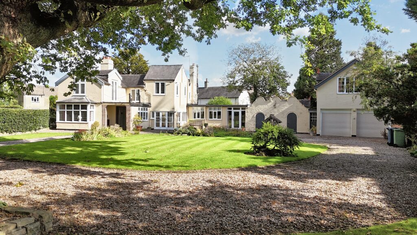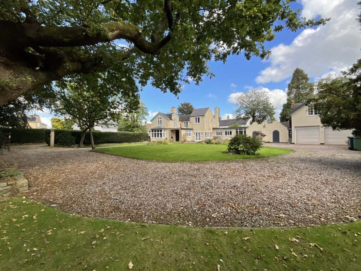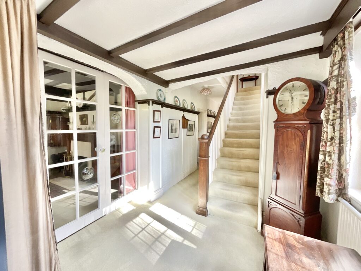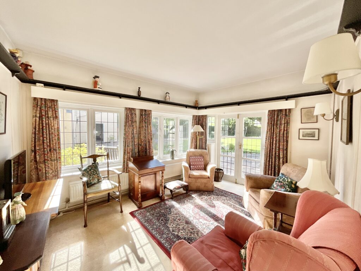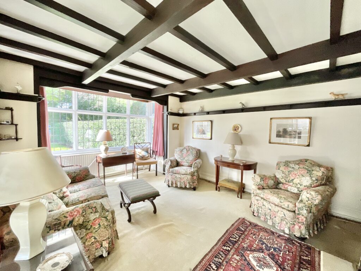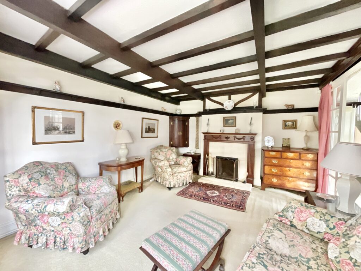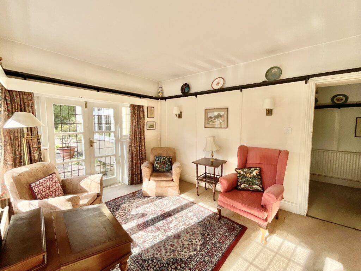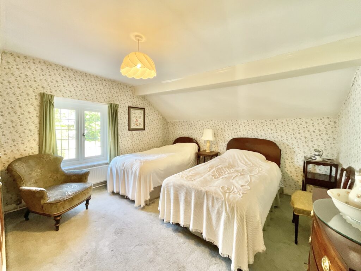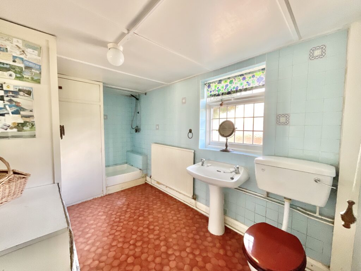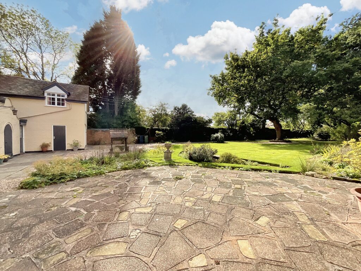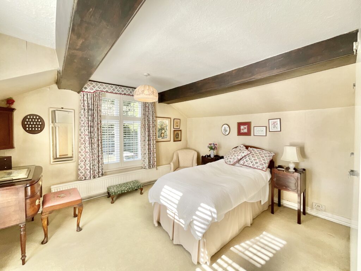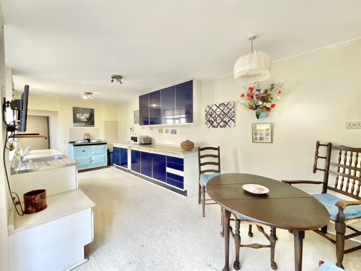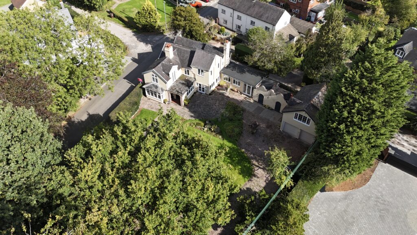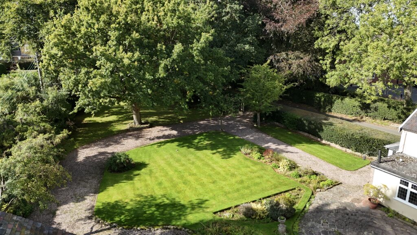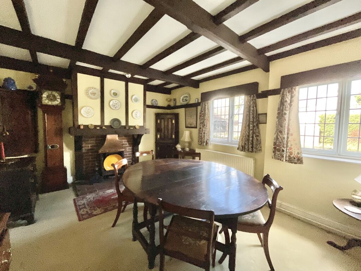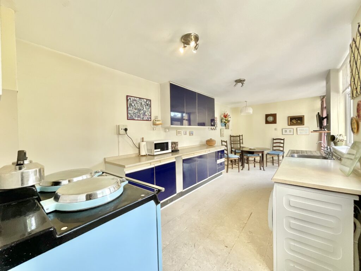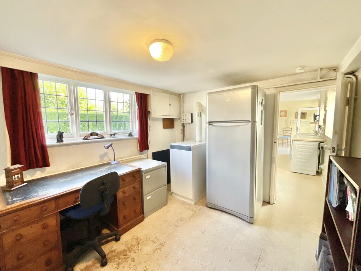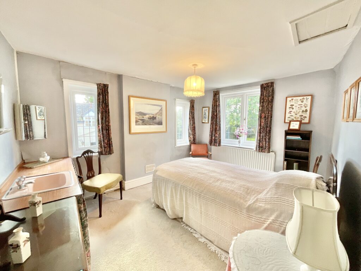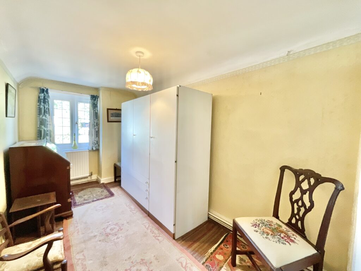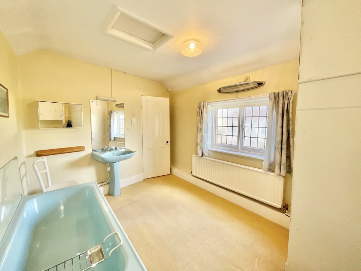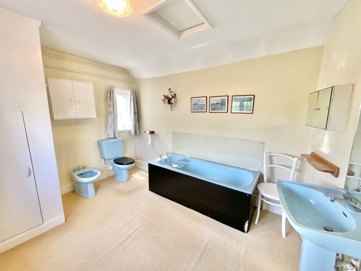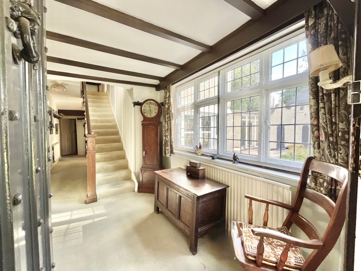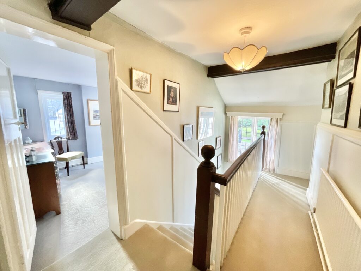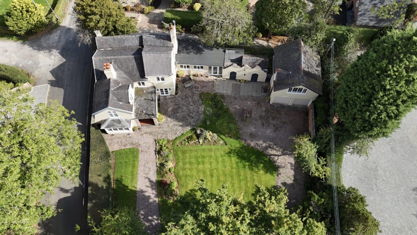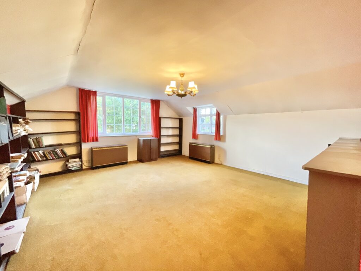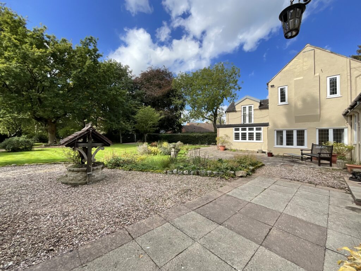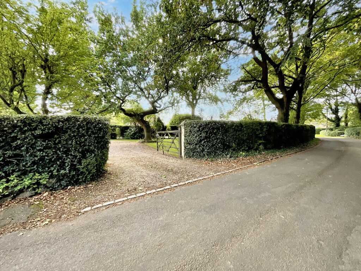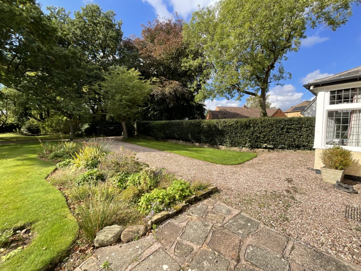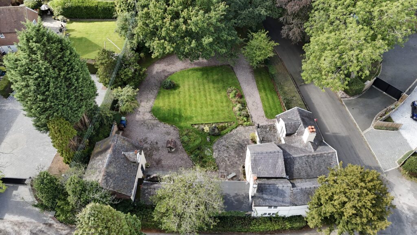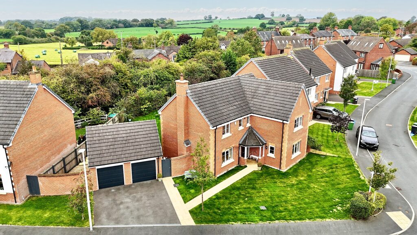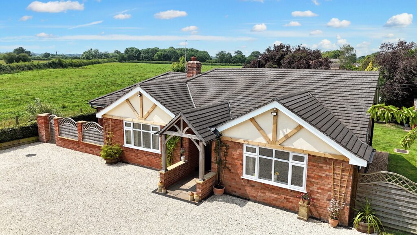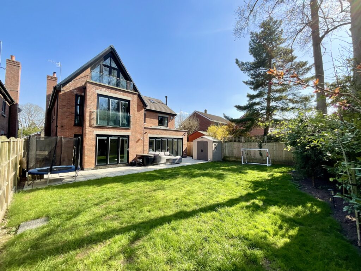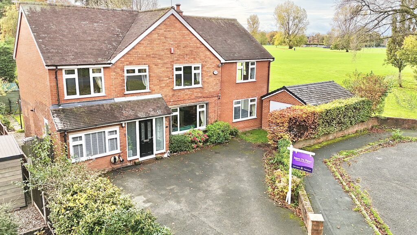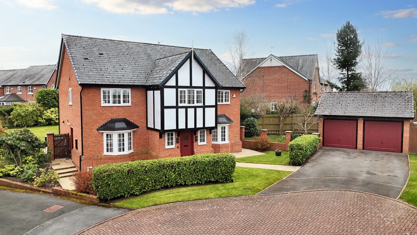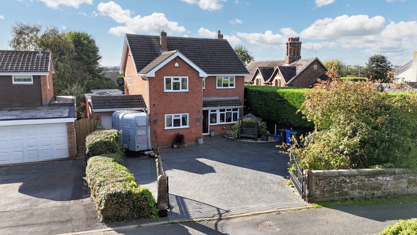Longton Road, Barlaston, ST12
£625,000
Offers Over
5 reasons we love this property
- This home offers ample potential to be a dream forever home and is being offered for sale with no chain!
- Generous 0.34-acre plot with gated driveway entrance, lush front gardens, and a coach house garage with a ground floor double garage and upstairs space with potential to be an annex (STNPP)
- Located in sought-after Barlaston within walking distance of a school, local shops, two pubs and the National Trust Downs Banks. Nearby travel links to the A34 and Stone train station.
- Three double bedrooms, two with fitted wardrobes, and a further single that's perfect for guests, a nursery, office, or dressing room.
- Flexible living with three reception rooms, a kitchen/breakfast room, office, shower room, and pantry.
Virtual tour
About this property
Welcome to Your Forever Home in Beautiful Barlaston! Brimming with character, sprinkled with quirky corners, and radiating a warm, welcoming soul. Offering four bedrooms, three reception rooms, and a coach house garage.
Welcome to Your Forever Home in Beautiful Barlaston! Brimming with character, sprinkled with quirky corners, and radiating a warm, welcoming soul, this delightful home is far more than just bricks and mortar – it’s a personality waiting to be loved. Tucked away in the ever-desirable village of Barlaston, this charming residence sits proudly on a generous 0.34-acre plot of beautifully maintained gardens, with lush lawns, mature shrubbery, and greenery galore. Oh, and did we mention? It’s being sold with no onwards chain – so your dream move could happen sooner than you think! Step inside and you’ll find space in all the right places. There’s a generous sitting room, a cosy dining room, and a further living room perfect for family time or flopping down with a good book. Exposed beams and traditional fireplaces add a touch of timeless charm, while there’s also scope to extend (STNPP) if your dreams need even more room to grow. At the heart of the home is the kitchen/breakfast room, complete with ample cabinetry, space to entertain, and a standout feature: an AGA cooker. You’ll also find a handy separate shower room with storage, a pantry, and a dedicated home office. Upstairs, there are three spacious double bedrooms – two with built-in wardrobes – plus a cosy single bedroom, perfect for a nursery, guest room, or even your very own dressing room. The bathroom includes a bath, sink, and W/C. But wait – there’s more! Outside, two separate outbuildings and a charming coach house garage offer endless potential. The ground floor is home to a double garage, while upstairs offers a flexible space ideal for a home studio, office, or even a self-contained annex (STNPP) for multi-generational living or extra income. A gated driveway welcomes you in with ample off-road parking, and the location? Simply lovely. In peaceful Barlaston, you’re within strolling distance of local shops, a school, two pubs, and lush countryside walks at the National Trust Downs Banks. Commuting is a breeze too, with the A34 and Stone train station close by. Whether you're upsizing, nesting, or dreaming of a lifestyle change, this home has the space, character, and charm to grow with you. So, what are you waiting for? Your forever home is calling.
Council Tax Band: G
Tenure: Freehold
Useful Links
Broadband and mobile phone coverage checker - https://checker.ofcom.org.uk/
Floor Plans
Please note that floor plans are provided to give an overall impression of the accommodation offered by the property. They are not to be relied upon as a true, scaled and precise representation. Whilst we make every attempt to ensure the accuracy of the floor plan, measurements of doors, windows, rooms and any other item are approximate. This plan is for illustrative purposes only and should only be used as such by any prospective purchaser.
Agent's Notes
Although we try to ensure accuracy, these details are set out for guidance purposes only and do not form part of a contract or offer. Please note that some photographs have been taken with a wide-angle lens. A final inspection prior to exchange of contracts is recommended. No person in the employment of James Du Pavey Ltd has any authority to make any representation or warranty in relation to this property.
ID Checks
Please note we charge £50 inc VAT for ID Checks and verification for each person financially involved with the transaction when purchasing a property through us.
Referrals
We can recommend excellent local solicitors, mortgage advice and surveyors as required. At no time are you obliged to use any of our services. We recommend Gent Law Ltd for conveyancing, they are a connected company to James Du Pavey Ltd but their advice remains completely independent. We can also recommend other solicitors who pay us a referral fee of £240 inc VAT. For mortgage advice we work with RPUK Ltd, a superb financial advice firm with discounted fees for our clients. RPUK Ltd pay James Du Pavey 25% of their fees. RPUK Ltd is a trading style of Retirement Planning (UK) Ltd, Authorised and Regulated by the Financial Conduct Authority. Your Home is at risk if you do not keep up repayments on a mortgage or other loans secured on it. We receive £70 inc VAT for each survey referral.



