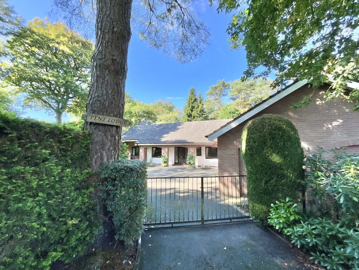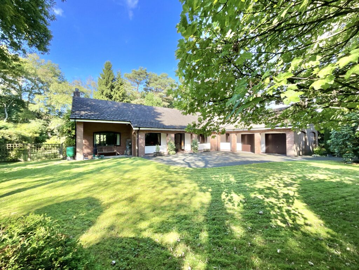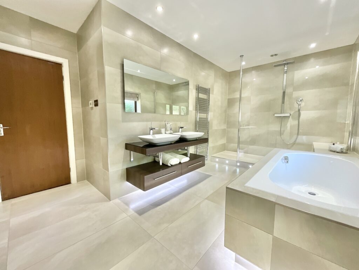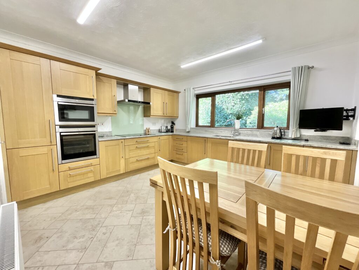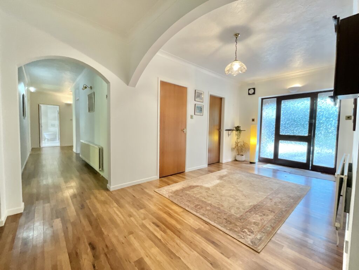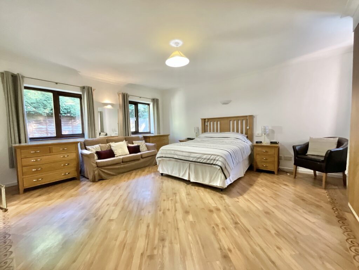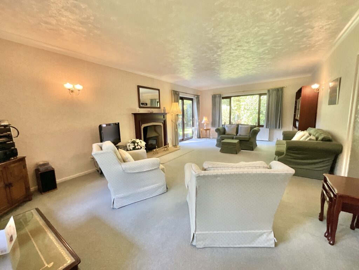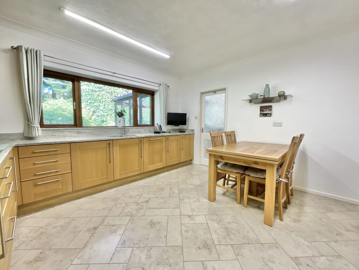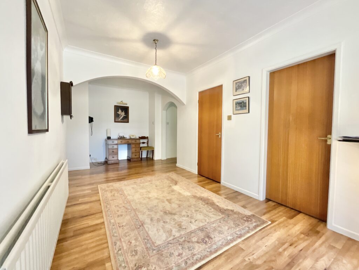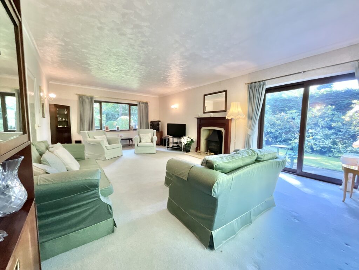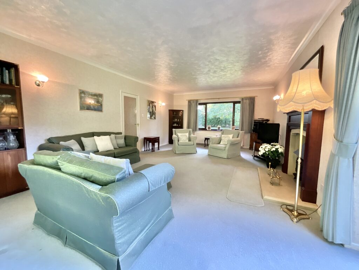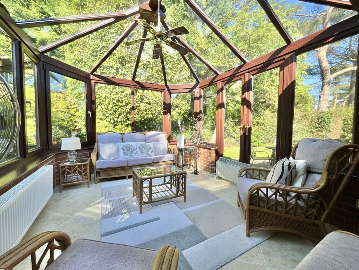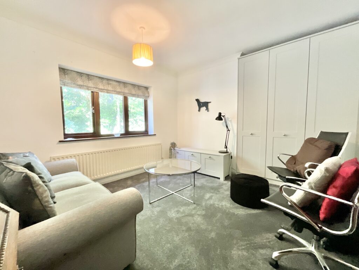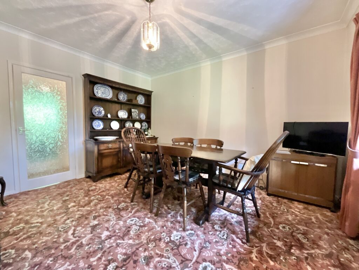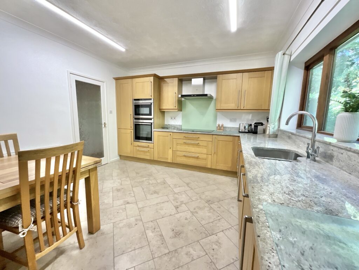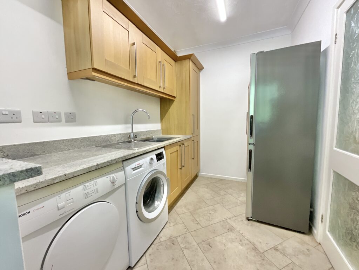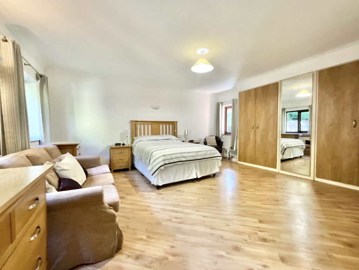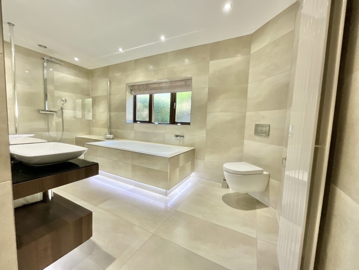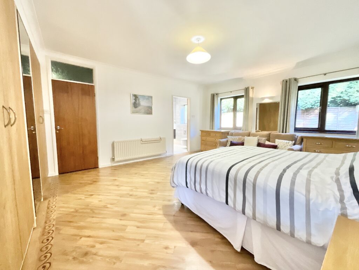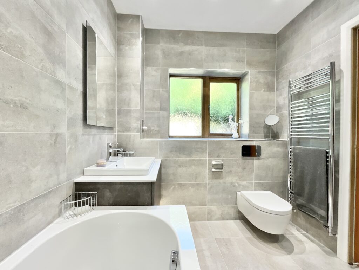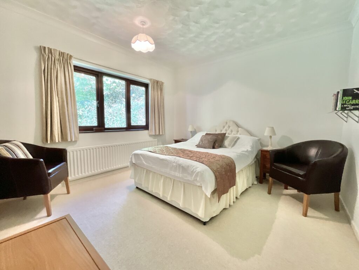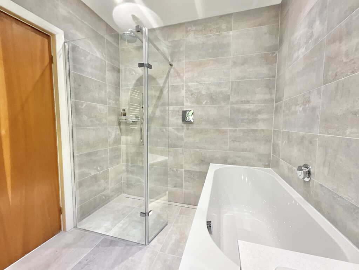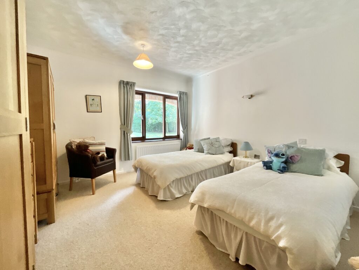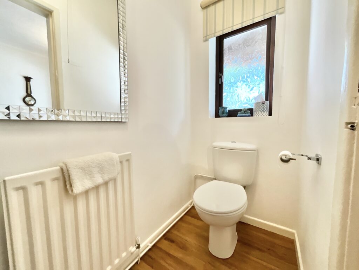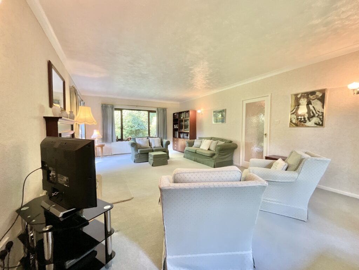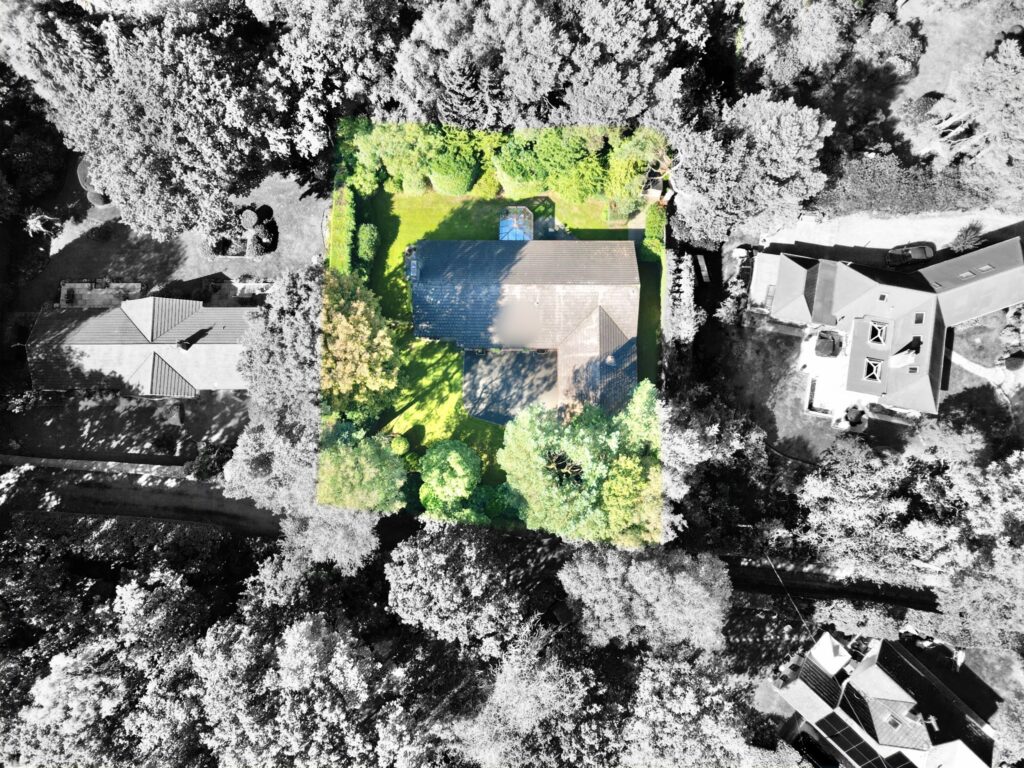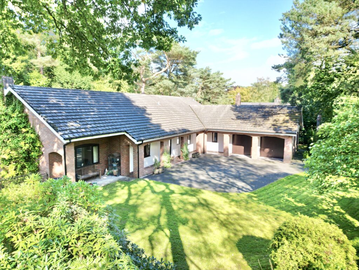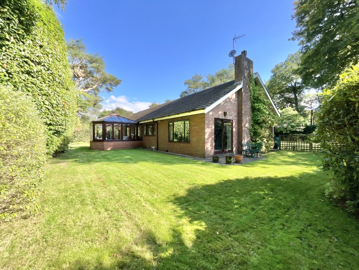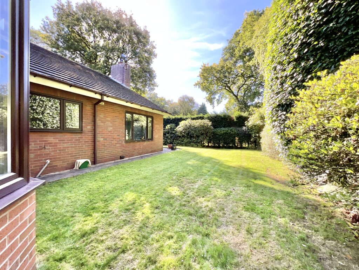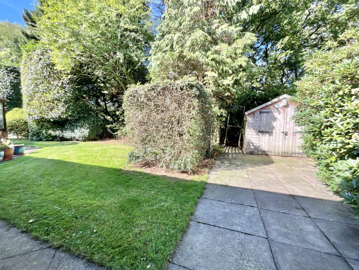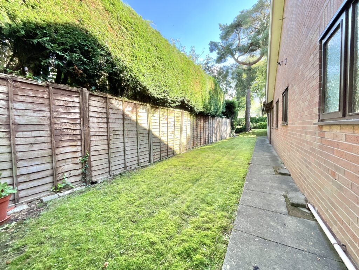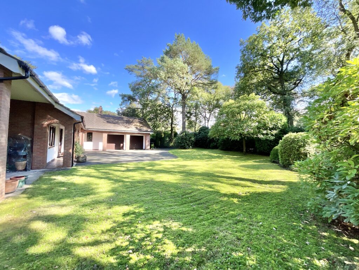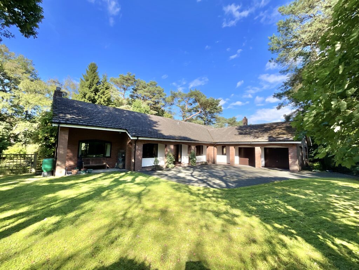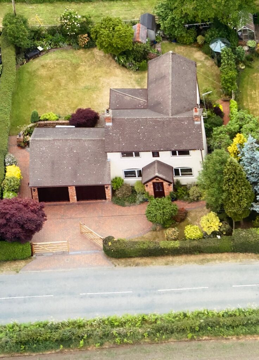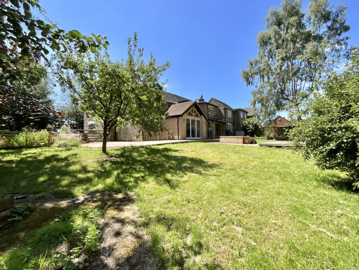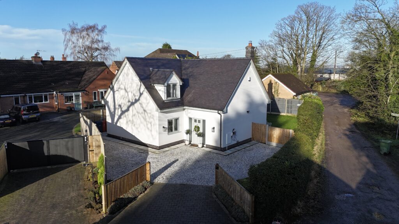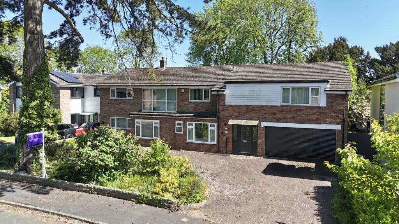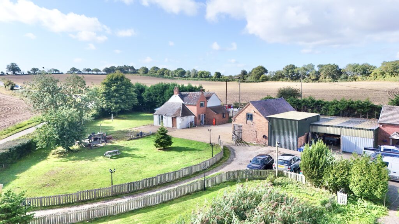Heath Top, Ashley Heath, TF9
£600,000
Offers Over
5 reasons we love this property
- A sprawling bungalow hidden away in a peaceful private location.
- Four double bedrooms and two contemporary bathrooms allow plenty of room to relax and unwind.
- A generous living area, dining room, kitchen, utility, conservatory and cloakroom keeps thing spacious and practical.
- Outside, enjoy a garden that wraps around the home, offering laid lawn, patio areas and an array of botanical shrubbery to get creative with. A gated driveway and double garage makes parking a breeze.
- Located in Ashley Heath, enjoy semi rural living while still being close by to the local amenities and Primary School in Loggerheads.
About this property
This impressive four-bedroom detached bungalow is a rare find, offering a harmonious blend of spacious living, stylish finishes and evergreen potential, all wrapped in the tranquillity of mature trees and natural beauty.
Make life grow tall, strong and full of possibility! This impressive four-bedroom detached bungalow is a rare find indeed, offering a harmonious blend of spacious living, stylish finishes and evergreen potential, all wrapped in the tranquillity and privacy of mature trees and natural beauty.
The journey begins in a generous entrance hall, setting the tone for the rest of the home. Multiple reception rooms, including a bright living area and a separate formal dining room, branch out beautifully, with sliding doors in the living room and French doors within an inviting conservatory allowing for a seamless flow to the garden, blending indoor and outdoor living like needles on a pine. The modern kitchen is fitted with integrated appliances, abundant cabinetry and generous counter space, perfectly designed whether you’re whipping up a quick bite or hosting a feast beneath the boughs. A utility room sits conveniently next door with direct access to the conservatory, ensuring function keeps pace with form.
Each bedroom offers comfort and character, with large windows, elegant flooring and built-in storage. The principal suite features its own ensuite bathroom, a peaceful retreat within your forest haven. Contemporary bathrooms add a touch of luxury with floating vanities, LED lighting, walk-in showers and indulgent tubs, ideal for soaking away the day. A cosy fireplace warms the living area, while clever storage solutions ensure everything has its place. The classic brick exterior, timeless details and lovingly tended grounds all contribute to Pine Lodge’s lasting charm. With many updates already complete and room to branch out with your own ideas, this home is as versatile as it is inviting.
Step into the expansive garden where mature trees, laid lawn, patio spaces and lush greenery form a private retreat. A gated entrance, sweeping driveway and double garage ensure both privacy and convenience. Nestled in Ashley Heath, you’ll enjoy semi-rural living surrounded by natural beauty, with Loggerheads amenities and Primary School nearby, as well as Eccleshall, Market Drayton and Newcastle-under-Lyme just a short drive away for further needs.
Plant yourself here, let life bloom and watch your future grow as tall and enduring as the pines that surround you. Call today to arrange a viewing and begin your next chapter.
Location
Ashley sits on the Staffordshire & Shropshire border with a pub, doctors surgery, various churches and a wide range of activities. The nearby village of Loggerheads is only a short distance away where there are amenities including shops, butchers, chemist, barbers, vets and local school. The A53 provides easy access further afield to Market Drayton or over to Newcastle Under Lyme and Stoke on Trent where there are rail links and access onto the M6 motorway. Easy connectivity yet a rural setting with exceptional views in all directions.
Council Tax Band: G
Tenure: Freehold
Useful Links
Broadband and mobile phone coverage checker - https://checker.ofcom.org.uk/
Floor Plans
Please note that floor plans are provided to give an overall impression of the accommodation offered by the property. They are not to be relied upon as a true, scaled and precise representation. Whilst we make every attempt to ensure the accuracy of the floor plan, measurements of doors, windows, rooms and any other item are approximate. This plan is for illustrative purposes only and should only be used as such by any prospective purchaser.
Agent's Notes
Although we try to ensure accuracy, these details are set out for guidance purposes only and do not form part of a contract or offer. Please note that some photographs have been taken with a wide-angle lens. A final inspection prior to exchange of contracts is recommended. No person in the employment of James Du Pavey Ltd has any authority to make any representation or warranty in relation to this property.
ID Checks
Please note we charge £50 inc VAT for ID Checks and verification for each person financially involved with the transaction when purchasing a property through us.
Referrals
We can recommend excellent local solicitors, mortgage advice and surveyors as required. At no time are you obliged to use any of our services. We recommend Gent Law Ltd for conveyancing, they are a connected company to James Du Pavey Ltd but their advice remains completely independent. We can also recommend other solicitors who pay us a referral fee of £240 inc VAT. For mortgage advice we work with RPUK Ltd, a superb financial advice firm with discounted fees for our clients. RPUK Ltd pay James Du Pavey 25% of their fees. RPUK Ltd is a trading style of Retirement Planning (UK) Ltd, Authorised and Regulated by the Financial Conduct Authority. Your Home is at risk if you do not keep up repayments on a mortgage or other loans secured on it. We receive £70 inc VAT for each survey referral.



