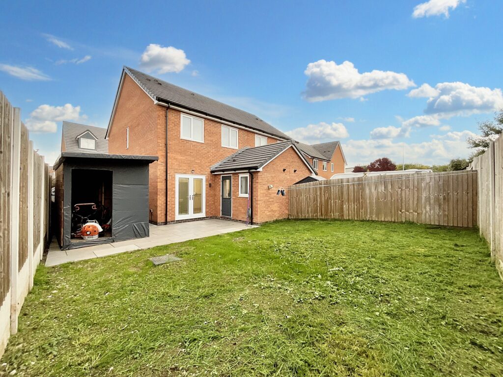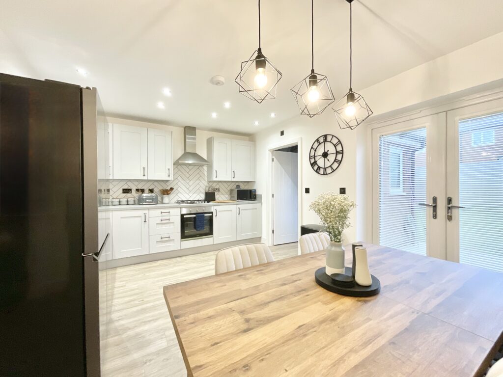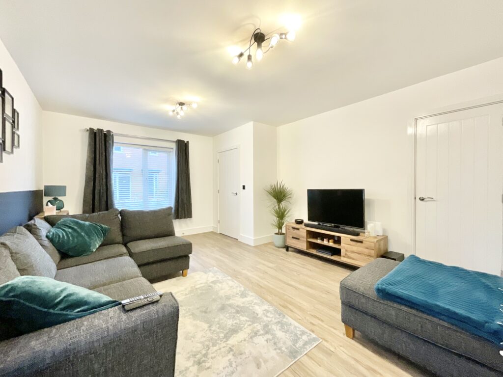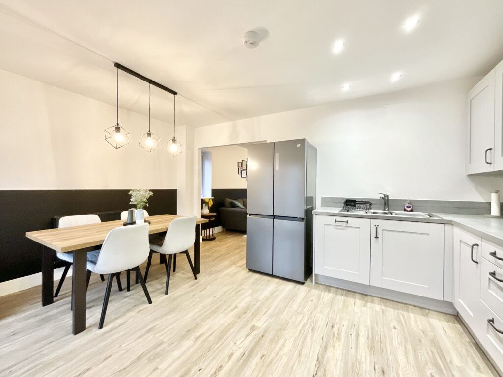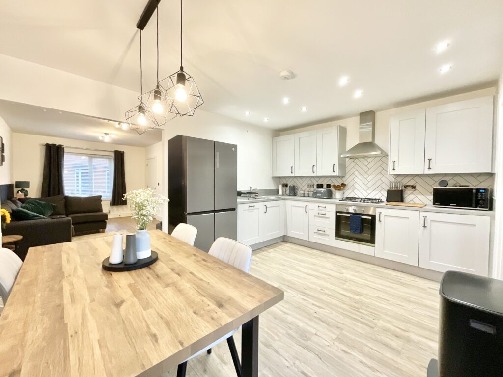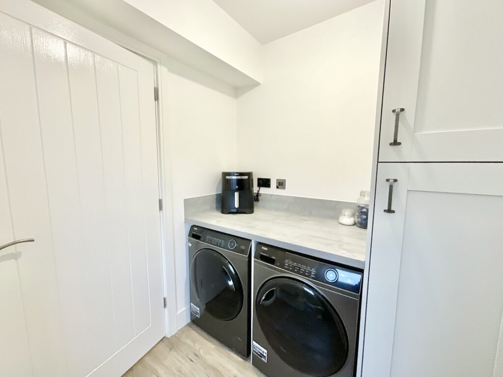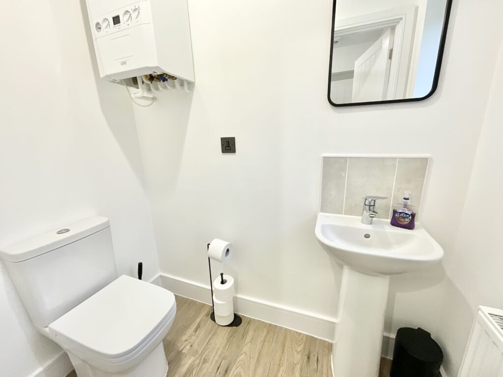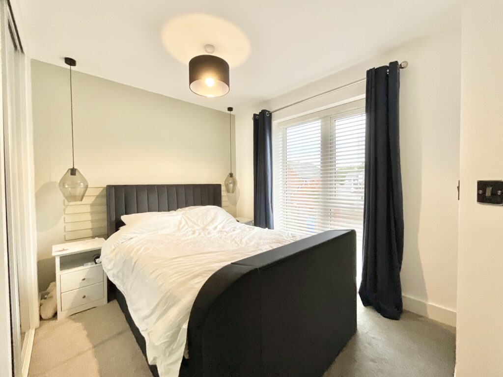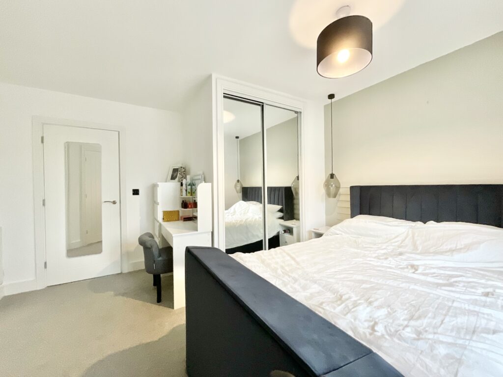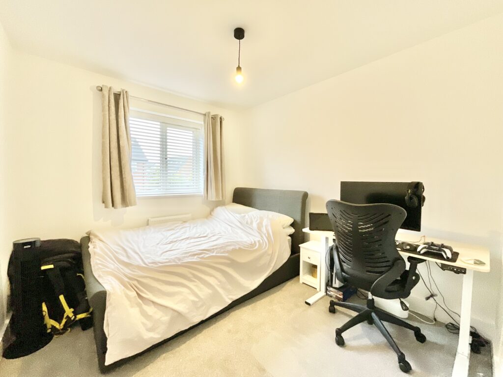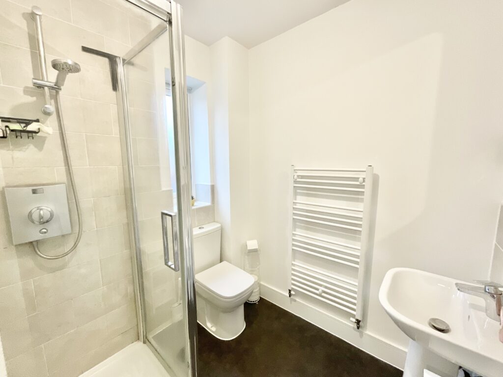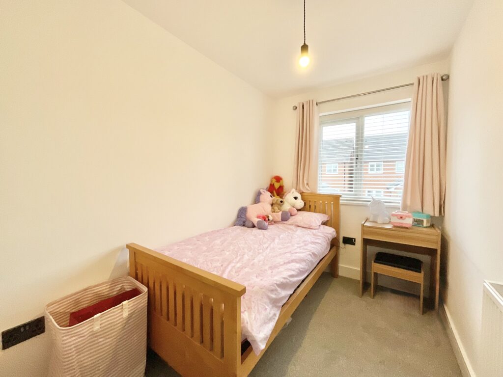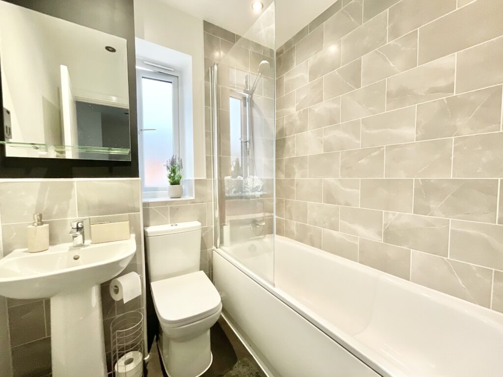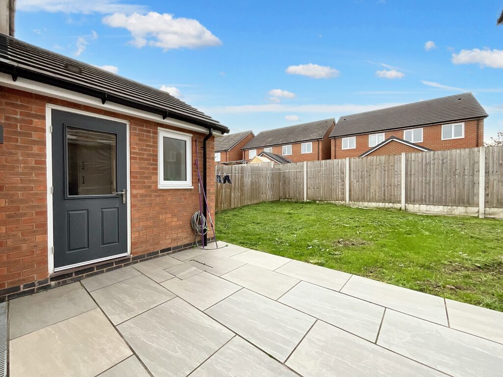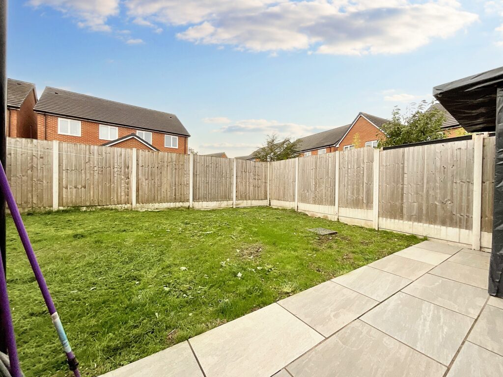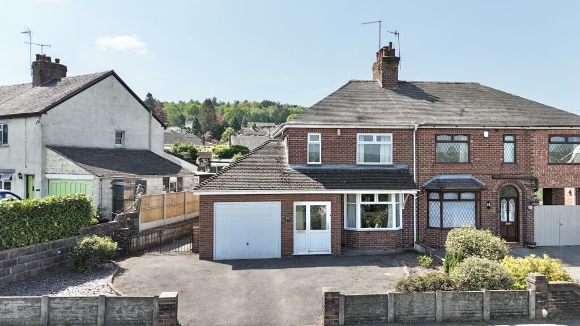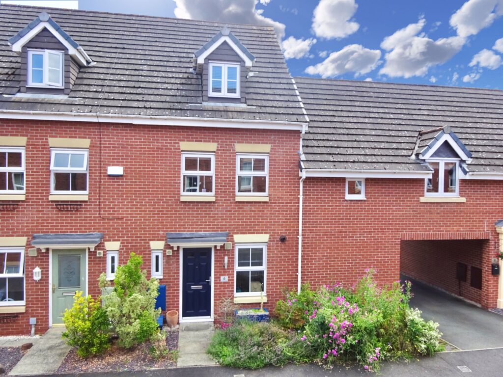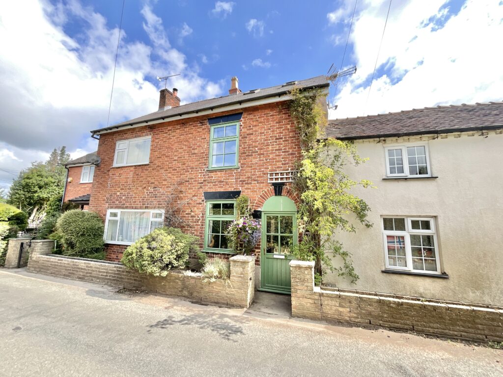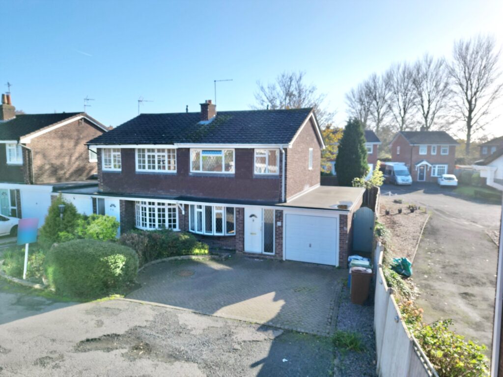John Bradbury Place, Stoke-On-Trent, ST4
£265,000
Offers Over
5 reasons we love this property
- Beautifully presented semi-detached home within easy reach of excellent schools, shops, eateries, restaurants and commuter links via A34, A50, A500, M6, and Stoke train station.
- Spacious master bedroom with fitted wardrobes and storage, plus its own en suite shower room. Further double and single bedrooms, and a family bathroom with bath/shower duo.
- Spacious open-plan living with a sleek kitchen/diner with stylish L-shaped cabinetry, a dining area with French doors to the garden, inviting living room, separate utility, and W/C.
- South-facing rear garden with patio seating space and lush grass lawns, perfect for entertaining. Plus a driveway to the front with off-road parking.
- Perfect for growing families, those who need a home office, or dressing room, or anyone who simply enjoys the extra space.
About this property
If homes could smile, this beautifully presented three-bedroom semi-detached home on John Bradbury Place would be beaming from ear to ear – and we guarantee you’ll be doing the same from the moment you step inside
If homes could smile, this beautifully presented three-bedroom semi-detached home on John Bradbury Place would be beaming from ear to ear – and we guarantee you’ll be doing the same from the moment you step inside. Overflowing with good vibes, sleek interiors, and just the right amount of ‘wow’. The heart of the home is the stunning open-plan kitchen/dining room with stylish L-shaped cabinetry, plenty of room for culinary essentials and a spacious dining area with glazed French doors leading out to the rear garden, the perfect spot for entertaining friends and family. Off the kitchen you’ll find a separate utility room with space for additional appliances, plus a convenient W/C. The warm and inviting living room is the ideal place to relax and unwind with room for the whole family and a handy under-stairs storage space. Upstairs is home to a master bedroom with fitted wardrobes and storage and its own en suite shower room. While a further double and single bedroom make this home perfect for growing families or anyone who simply enjoys the extra space. The bathroom is ideal for busy life with a bath/shower duo, sink, and W/C. The South-facing rear garden boasts a patio seating space and a lush grass lawn, while the driveway to the front offers off-road parking. This home sits in a well-connected location just off Stanley Matthews Way with nearby schools, shops, supermarkets, eateries and the beautiful Trentham Gardens and Hem Heath Woods. Commuting is a breeze with the nearby A34, A50, A500, and M6. Plus both Stoke and Stone train stations are nearby. So, if you’re ready to trade ordinary for extraordinary and live every day just a little more elevated (without ever leaving the ground), this John Bradbury Place beauty is calling your name—loudly, cheerfully, and possibly with jazz hands. Warning: Side effects may include spontaneous joy, excessive nesting, and a sudden urge to host dinner parties. Book your viewing today before someone else rides this high!
Agent note
Please be aware that there is an estate management charge which we have been informed is £72, payable every 6 months.
Council Tax Band: C
Tenure: Freehold
Useful Links
Broadband and mobile phone coverage checker - https://checker.ofcom.org.uk/
Floor Plans
Please note that floor plans are provided to give an overall impression of the accommodation offered by the property. They are not to be relied upon as a true, scaled and precise representation. Whilst we make every attempt to ensure the accuracy of the floor plan, measurements of doors, windows, rooms and any other item are approximate. This plan is for illustrative purposes only and should only be used as such by any prospective purchaser.
Agent's Notes
Although we try to ensure accuracy, these details are set out for guidance purposes only and do not form part of a contract or offer. Please note that some photographs have been taken with a wide-angle lens. A final inspection prior to exchange of contracts is recommended. No person in the employment of James Du Pavey Ltd has any authority to make any representation or warranty in relation to this property.
ID Checks
Please note we charge £30 inc VAT for each buyers ID Checks when purchasing a property through us.
Referrals
We can recommend excellent local solicitors, mortgage advice and surveyors as required. At no time are you obliged to use any of our services. We recommend Gent Law Ltd for conveyancing, they are a connected company to James Du Pavey Ltd but their advice remains completely independent. We can also recommend other solicitors who pay us a referral fee of £240 inc VAT. For mortgage advice we work with RPUK Ltd, a superb financial advice firm with discounted fees for our clients. RPUK Ltd pay James Du Pavey 25% of their fees. RPUK Ltd is a trading style of Retirement Planning (UK) Ltd, Authorised and Regulated by the Financial Conduct Authority. Your Home is at risk if you do not keep up repayments on a mortgage or other loans secured on it. We receive £70 inc VAT for each survey referral.




