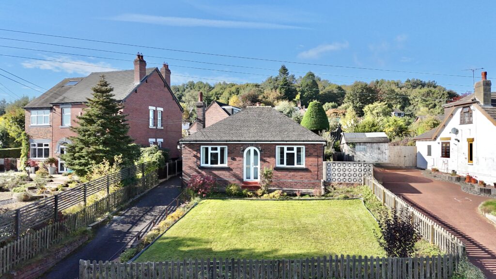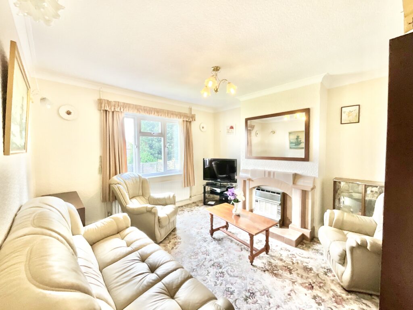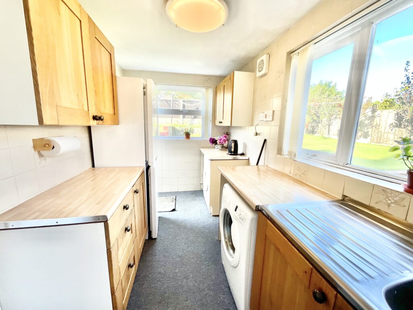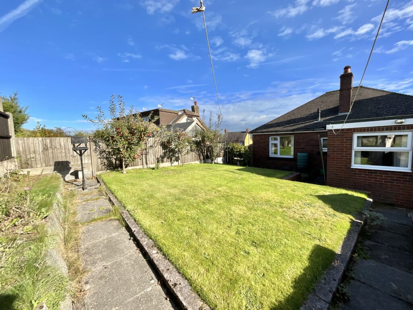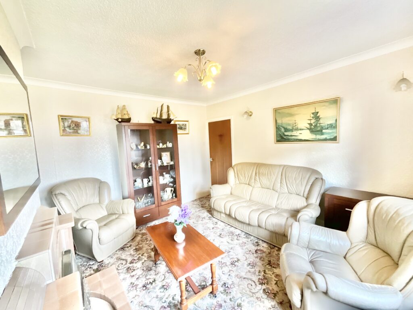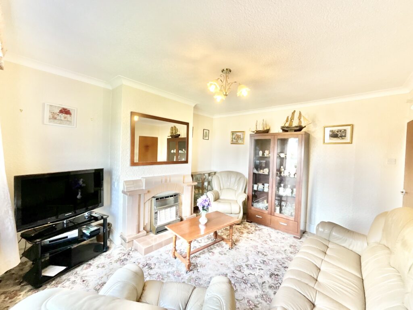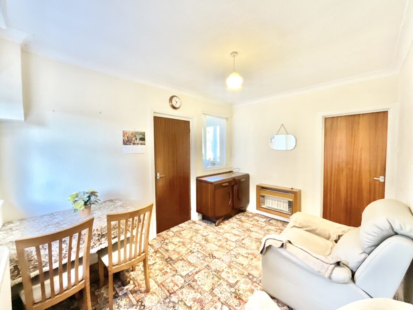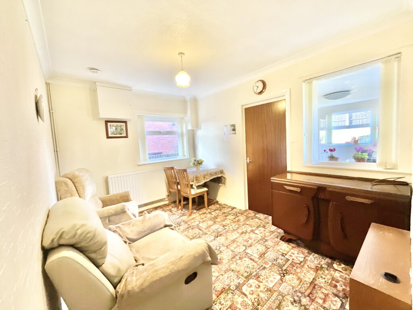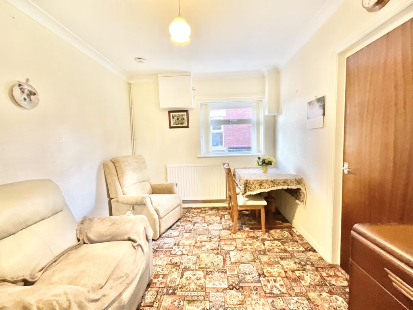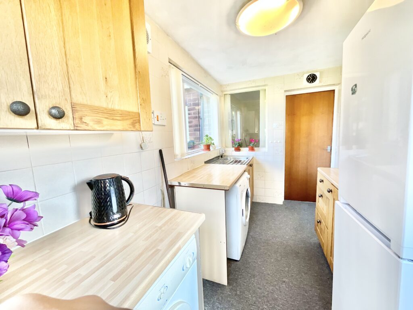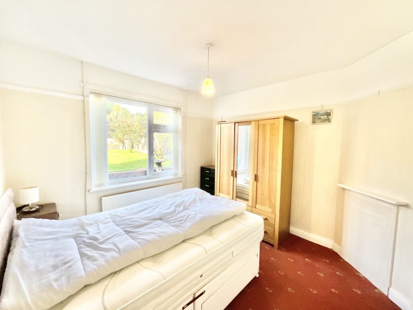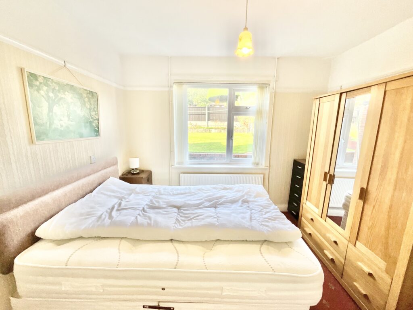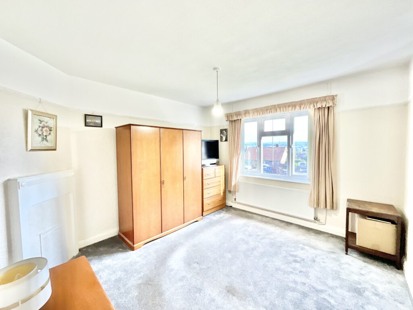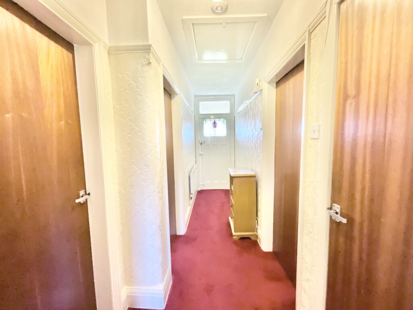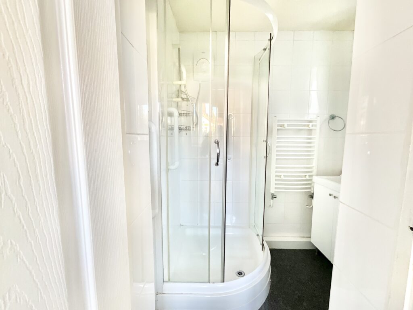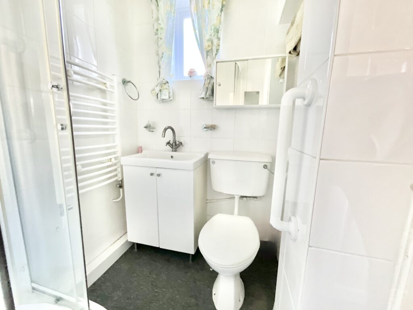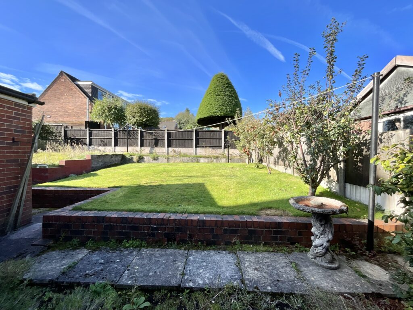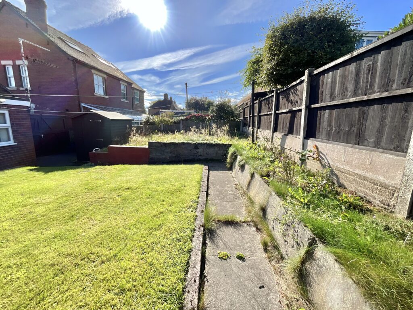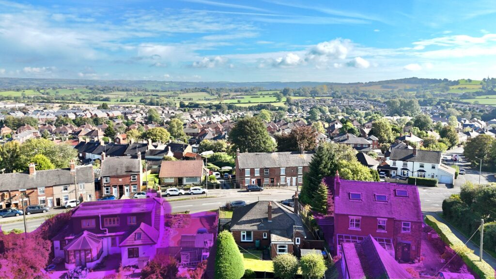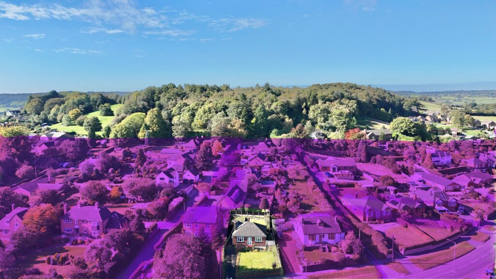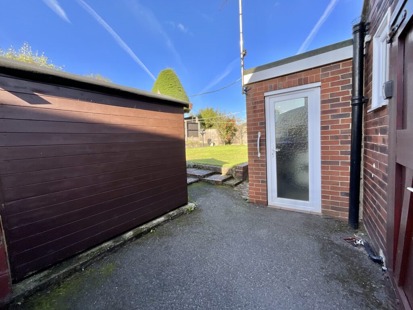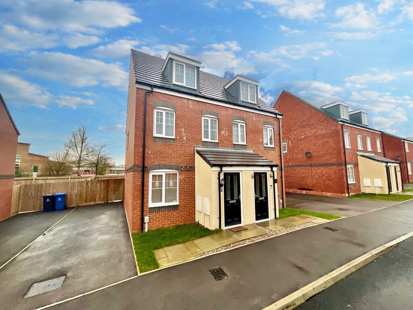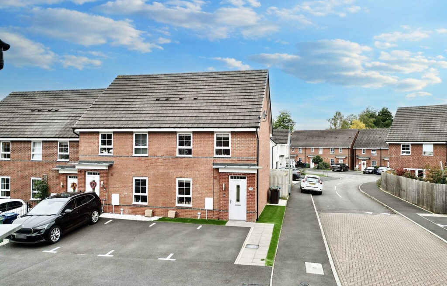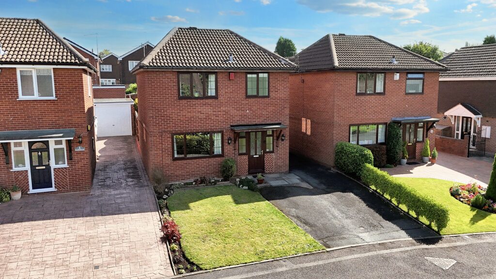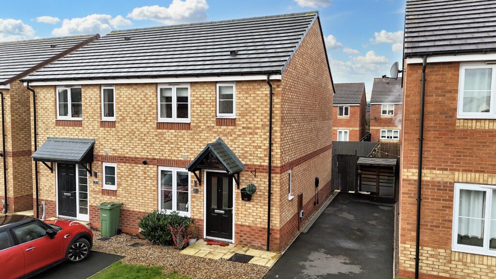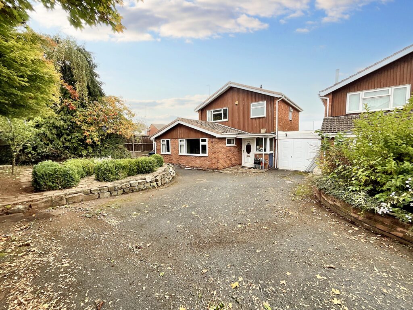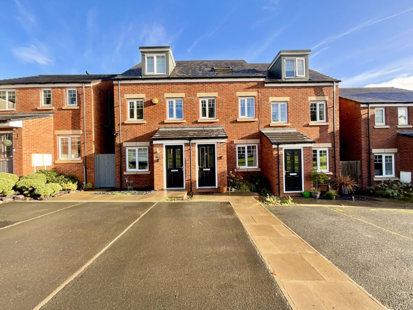Leek Road, Cheadle, ST10
£225,000
5 reasons we love this property
- A charming 1930's detached bungalow full of original character including high ceilings and stained glass detailing.
- Situated on a generous plot with spacious long driveway and gated access to a handy storage shed.
- Flexible layout with renovation potential, having two double bedrooms, cosy living room, dining room, and kitchen with scope to reconfigure or extend (STNPP).
- Mature garden full of possibility, perfect for garden enthusiasts or relaxation.
- Sought-after residential location with convenient access into Cheadle's town centre with local amenities and transport links.
About this property
A new chapter begins! Turn the page and discover the potential of this characterful 1930’s detached bungalow.
A new chapter begins! Turn the page and discover the potential of this characterful 1930’s detached bungalow, full of charm and waiting for its next lucky owner to bring it back to life. Set on a generous plot in a well-established residential area, this delightful home offers the perfect canvas for anyone ready to write their own story. From the moment you arrive, the wide frontage and long driveway set the scene, offering privacy, space and a sense of arrival while gated access leads to a useful storage shed, ideal for tools or hobby space. Inside, the home whispers of its heritage with high ceilings, stained glass features and a layout that stands the test of time. The accommodation includes two double bedrooms, a shower room, a cosy living room and a dining area that flows into a slender kitchen, offering scope for reconfiguration or extension. Further development potential is located within the attic space which has been fully boarded and is currently used for storage. The mature rear garden is full of promise perfect for green fingered buyers. Gorgeous countryside views scatter the frontage, whilst a short walk will take you right into Cheadle town centre where you can find an array of shops and eateries, with good doctors and commuting networks. Whether you’re embarking on your first renovation project, seeking a downsizing adventure with room to grow, or searching for a home with soul this is your opportunity to begin something special.
Buyers Note
Please note this property has an unregistered title.
Council Tax Band: C
Tenure: Freehold
Useful Links
Broadband and mobile phone coverage checker - https://checker.ofcom.org.uk/
Floor Plans
Please note that floor plans are provided to give an overall impression of the accommodation offered by the property. They are not to be relied upon as a true, scaled and precise representation. Whilst we make every attempt to ensure the accuracy of the floor plan, measurements of doors, windows, rooms and any other item are approximate. This plan is for illustrative purposes only and should only be used as such by any prospective purchaser.
Agent's Notes
Although we try to ensure accuracy, these details are set out for guidance purposes only and do not form part of a contract or offer. Please note that some photographs have been taken with a wide-angle lens. A final inspection prior to exchange of contracts is recommended. No person in the employment of James Du Pavey Ltd has any authority to make any representation or warranty in relation to this property.
ID Checks
Please note we charge £30 inc VAT for each buyers ID Checks when purchasing a property through us.
Referrals
We can recommend excellent local solicitors, mortgage advice and surveyors as required. At no time are you obliged to use any of our services. We recommend Gent Law Ltd for conveyancing, they are a connected company to James Du Pavey Ltd but their advice remains completely independent. We can also recommend other solicitors who pay us a referral fee of £240 inc VAT. For mortgage advice we work with RPUK Ltd, a superb financial advice firm with discounted fees for our clients. RPUK Ltd pay James Du Pavey 25% of their fees. RPUK Ltd is a trading style of Retirement Planning (UK) Ltd, Authorised and Regulated by the Financial Conduct Authority. Your Home is at risk if you do not keep up repayments on a mortgage or other loans secured on it. We receive £70 inc VAT for each survey referral.


