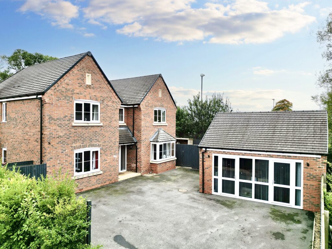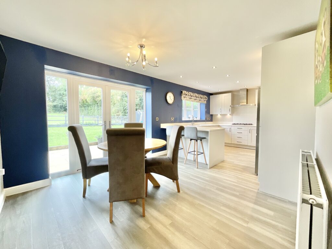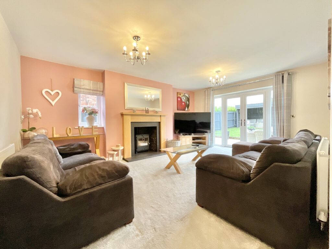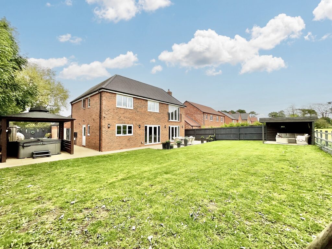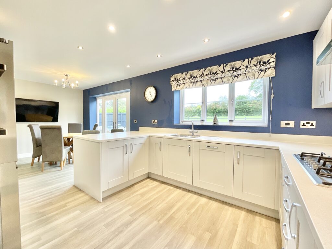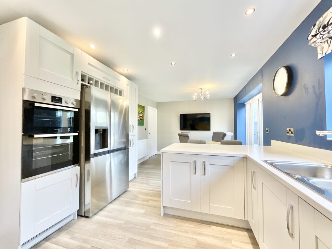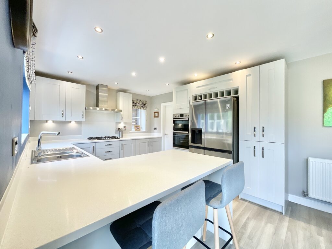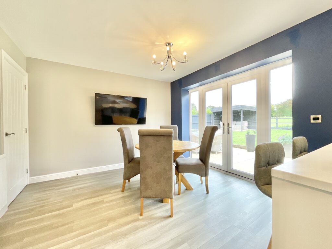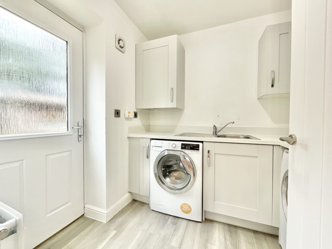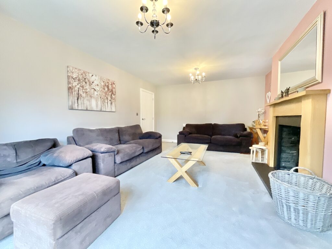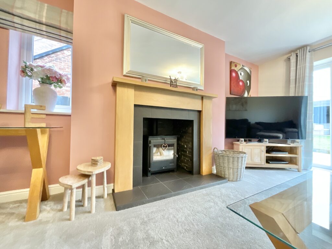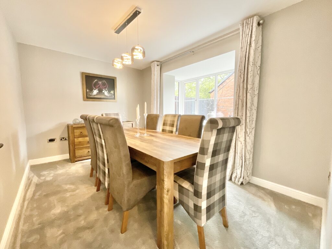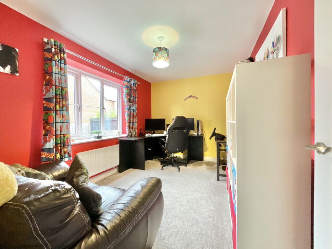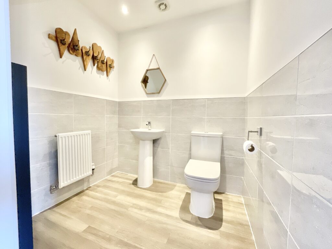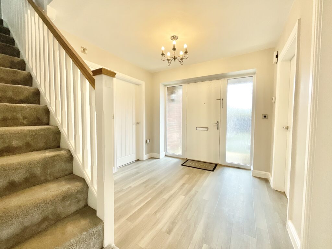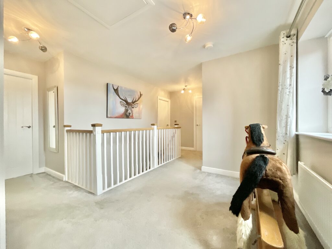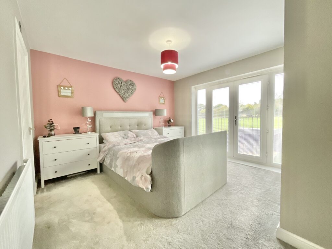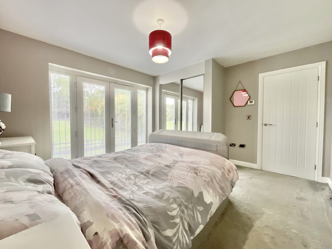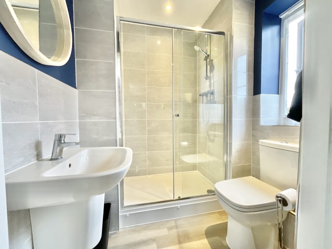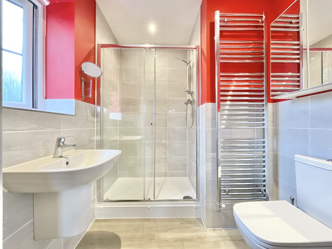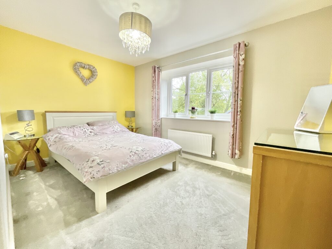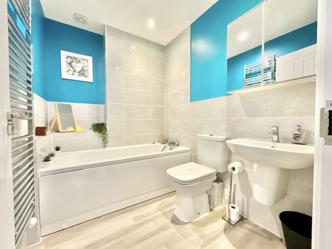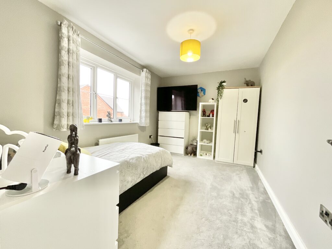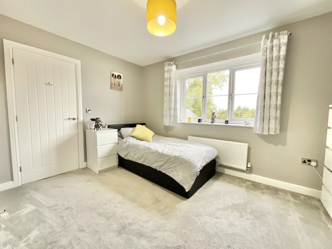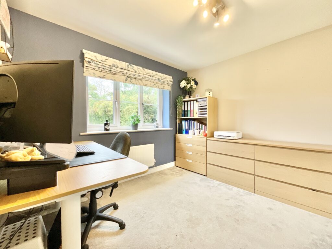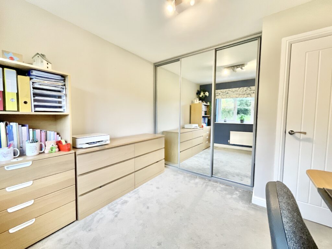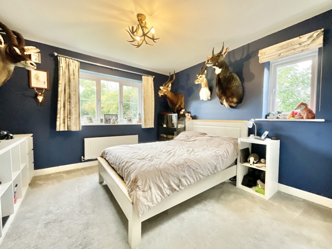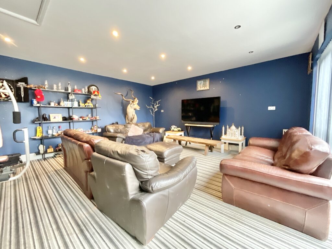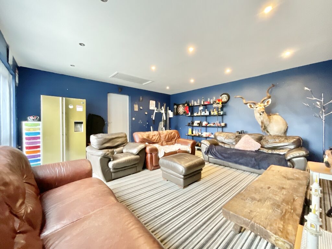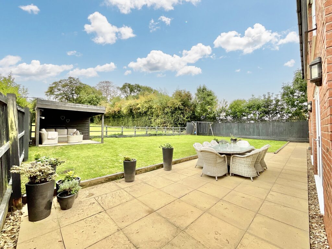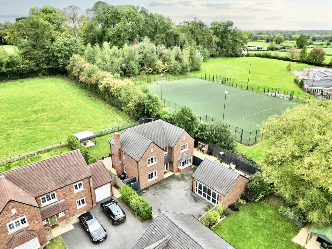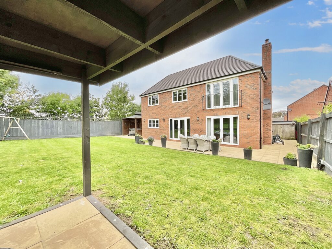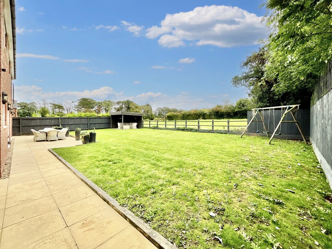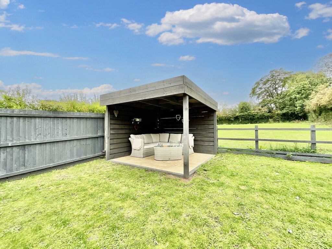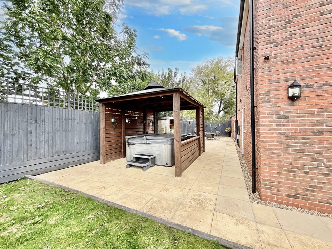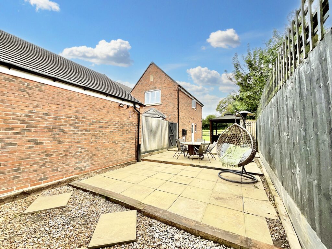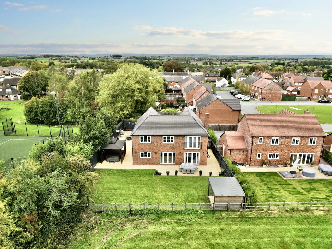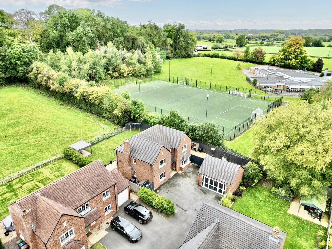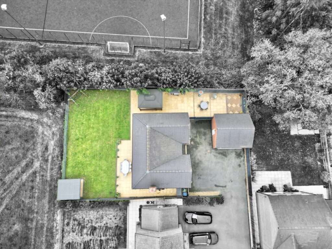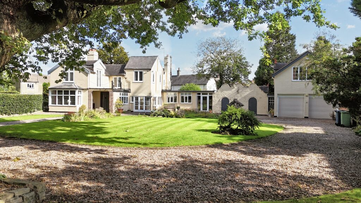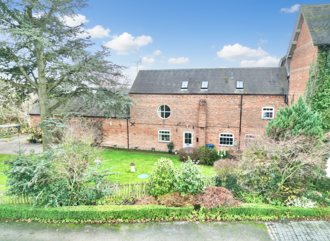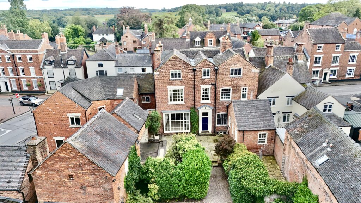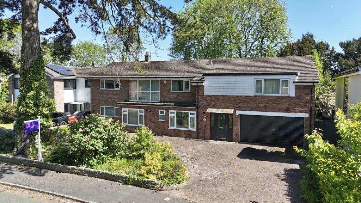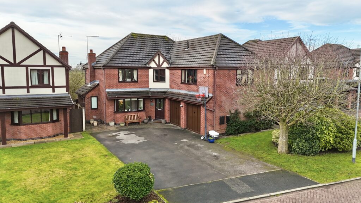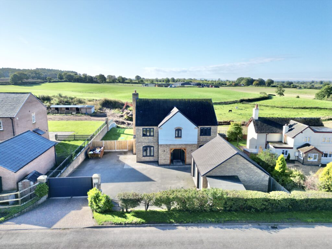Langton Park, Eccleshall, ST21
£675,000
5 reasons we love this property
- A substantial family home with detached and fully converted double garage on the prestigious Langton Park development in ever popular Eccleshall, with NO UPWARD CHAIN.
- Five double bedrooms, two ensuite shower rooms and a large family bathroom.
- Open plan kitchen/dining/family room, large lounge, formal dining room, family room, utility room and guest WC.
- Outside, enjoy a generous rear garden within the extended corner plot, showcasing multiple entertainment and seating areas, laid lawn and field views.
- Located in Eccleshall with excellent amenities, schools and travel links close by.
Virtual tour
About this property
This exceptional five-bedroom, three-bathroom detached home doesn’t just offer space, it offers togetherness, comfort and a sprinkle of luxury living that makes every day feel like a family reunion.
We are family, I’ve got all my sisters with me! Welcome to 10 Langton Park, where family life hits all the right notes, with NO UPWARD CHAIN! This exceptional five-bedroom, three-bathroom detached home doesn’t just offer space, it offers togetherness, comfort and a sprinkle of luxury living that makes every day feel like a family reunion.
From the moment you pull into the spacious driveway, you’ll feel right at home. The converted, detached garage is currently occupied as a converted games room, adds even more flexibility to suit your lifestyle. The striking brick façade sets the stage for what’s inside, a bright, stylish and contemporary haven made for modern family living. Step through the front door into a welcoming hallway, leading you to every corner of the ground floor, including a handy cloakroom and stairs up to the bedrooms. The open-plan kitchen/diner is the real heart of the home, fully equipped with an array of integrated appliances, boiler tap, waste disposable, endless cabinetry and elegant worktops. Whether you’re whipping up dinner or catching up over coffee, this is where memories are made. The adjoining utility room keeps the chaos at bay with extra storage and outdoor access, perfect for muddy boots or mischievous pups! When it’s time to unwind, gather in the spacious living room, complete with a cosy log burner and French doors leading to the garden, ideal for movie nights or lazy Sundays. A formal dining room and versatile study/playroom round off the ground floor, giving everyone their own space to grow, play and thrive.
Upstairs, you’ll find five generous double bedrooms, each ready to become someone’s sanctuary. The principal suite steals the spotlight with its own ensuite shower room, Juliet balcony and mirrored wardrobes. The second bedroom also enjoys an ensuite, while the remaining three are equally well-sized and share a stylish family bathroom. A beautiful galleried landing ties everything together in true show-home style.
Outside, this garden is where the family fun really begins. Multiple patios, a lit gazebo, and a hot tub area under a pergola create the ultimate setup for summer BBQs, birthday bashes and starry-night soaks. With light-up sleepers, hot and cold outdoor taps and external power, it’s as practical as it is picturesque. Located on Langton Park in Eccleshall, you’ll be close to excellent schools, local amenities and travel links, everything a modern family could wish for.
So, if you’ve been searching for the perfect place to call your family HQ, spacious, stylish and brimming with love, look no further. Because at 10 Langton Park… you’ll feel like you belong from day one.
Give us a call today to book your viewing, your forever family home is calling!
Location
Sat just outside the very much sought after village of Eccleshall where you can enjoy a wide range of rural walks whilst also benefitting from having numerous shops, along with a doctors, opticians and dentist as well as a library and solicitors. The village is just a short distance from junction 14 of the M6 motorway and the county town of Stafford where there are rail links further afield. There is also a school bus which runs through the village which provides links to both the primary and secondary schools.
Council Tax Band: F
Tenure: Freehold
Useful Links
Broadband and mobile phone coverage checker - https://checker.ofcom.org.uk/
Floor Plans
Please note that floor plans are provided to give an overall impression of the accommodation offered by the property. They are not to be relied upon as a true, scaled and precise representation. Whilst we make every attempt to ensure the accuracy of the floor plan, measurements of doors, windows, rooms and any other item are approximate. This plan is for illustrative purposes only and should only be used as such by any prospective purchaser.
Agent's Notes
Although we try to ensure accuracy, these details are set out for guidance purposes only and do not form part of a contract or offer. Please note that some photographs have been taken with a wide-angle lens. A final inspection prior to exchange of contracts is recommended. No person in the employment of James Du Pavey Ltd has any authority to make any representation or warranty in relation to this property.
ID Checks
Please note we charge £50 inc VAT for ID Checks and verification for each person financially involved with the transaction when purchasing a property through us.
Referrals
We can recommend excellent local solicitors, mortgage advice and surveyors as required. At no time are you obliged to use any of our services. We recommend Gent Law Ltd for conveyancing, they are a connected company to James Du Pavey Ltd but their advice remains completely independent. We can also recommend other solicitors who pay us a referral fee of £240 inc VAT. For mortgage advice we work with RPUK Ltd, a superb financial advice firm with discounted fees for our clients. RPUK Ltd pay James Du Pavey 25% of their fees. RPUK Ltd is a trading style of Retirement Planning (UK) Ltd, Authorised and Regulated by the Financial Conduct Authority. Your Home is at risk if you do not keep up repayments on a mortgage or other loans secured on it. We receive £70 inc VAT for each survey referral.



