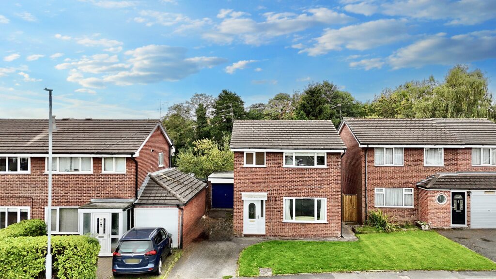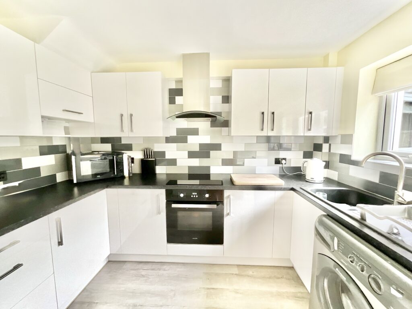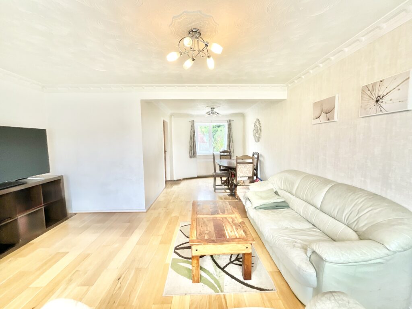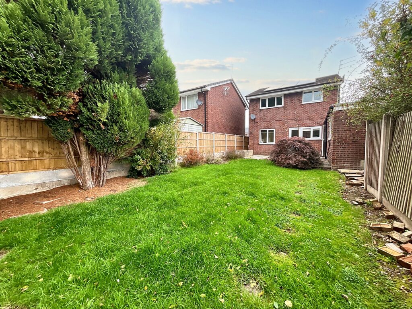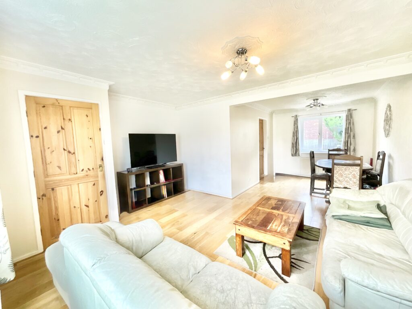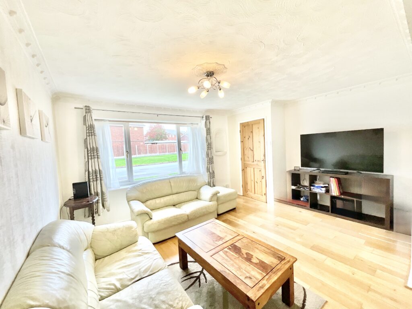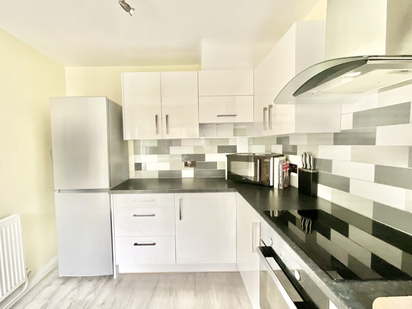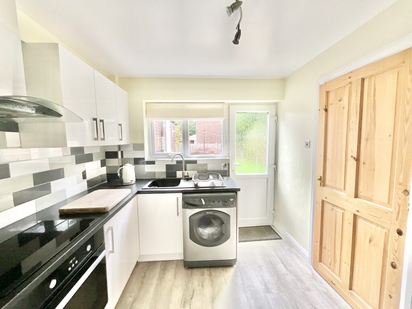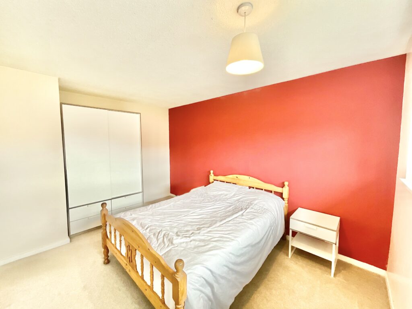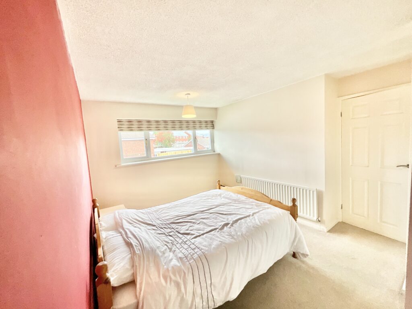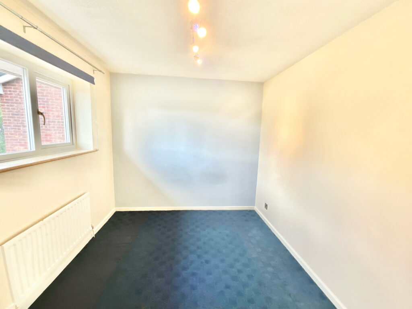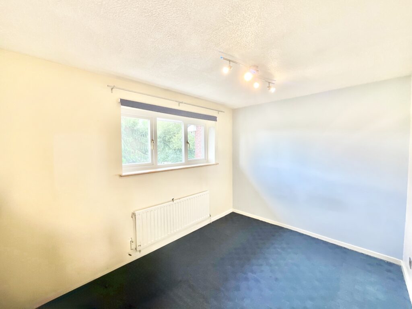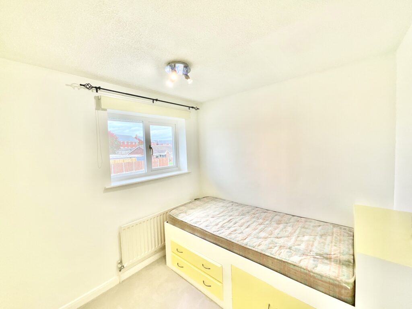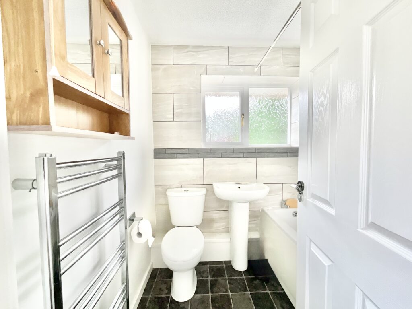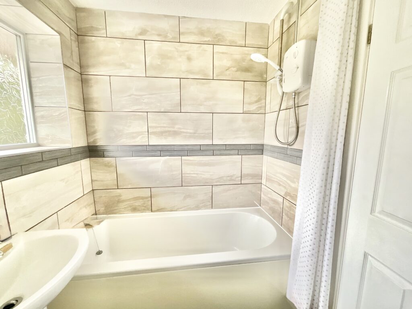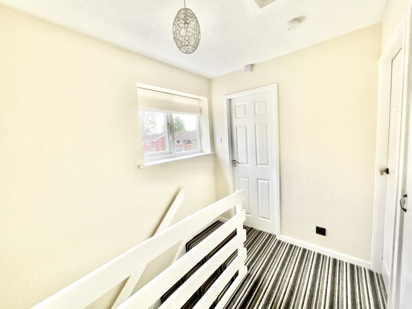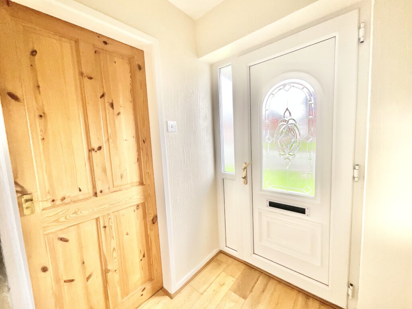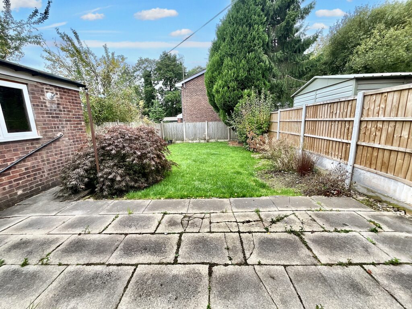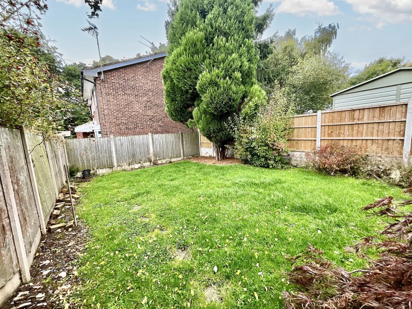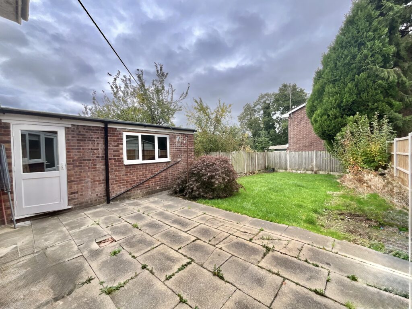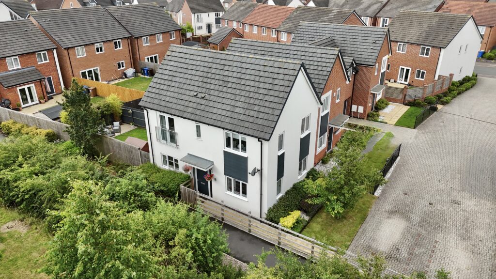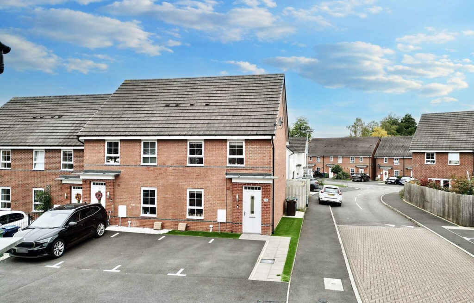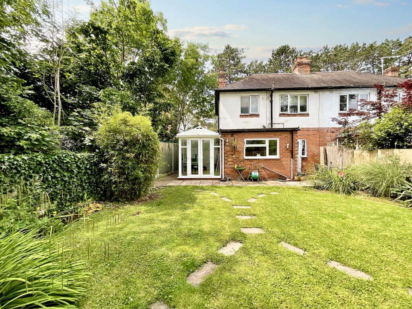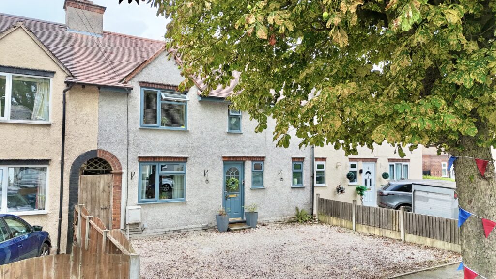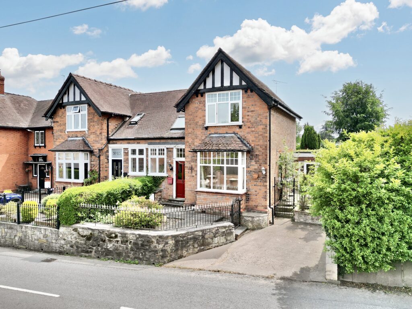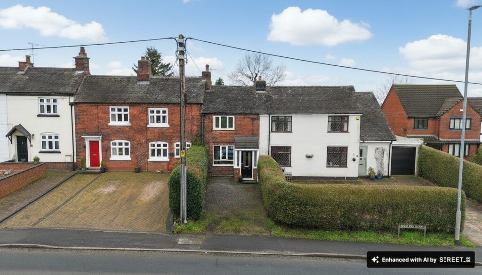Ness Grove, Cheadle, ST10
£250,000
5 reasons we love this property
- A fenced south facing garden a perfect mixture of lush green lawn and patio bordered with mature shrubs.
- Three bedrooms in total, two doubles and a good sized single perfect as a home office, guest bedroom, nursery or walk in wardrobe.
- A tandem driveway for multiple vehicles and a garage for a further car or additional storage.
- An open plan lounge diner perfect for entertaining friends and family or just relaxing.
- Located towards the edge of Cheadle where you will find modern convenience, great schools and strong transport links to the A50.
About this property
Just like Nessie of Loch Ness (or Ness Grove in this case) this home holds host to affection, charm and a dream.
Just like Nessie of Loch Ness (or Ness Grove in this case) this home holds host to affection, charm and a dream. Your three bed, detached home holds a story, just waiting to be written. Set in the outskirts of Cheadle where modern convenience is just a stones throw away. Step through the door and immediately right, you have an open plan lounge/diner. Light and bright thanks to the large windows, with plenty of room for furniture, making light work of entertaining friends or family or simply relax and unwind. Then you have the heart of the home, the kitchen. Sleek white cabinets for all your storage needs topped with dark grey work tops for a real monochrome finish. Upstairs the property boasts three bedrooms in total, two doubles and a good-sized single perfect as a nursery, home office, walk in wardrobe or guest bedroom. A family bathroom serves the home with a shower over bath combo. To the rear you have a lovely, south facing fenced garden; a mixture of lush green lawn and patio bordered with mature green shrubs. For parking you have a tandem driveway for multiple vehicles and a garage with room for a further vehicle or some more nifty storage. Located on the edge of Cheadle where you will find an abundance of independent shops, supermarkets, fabulous Primary and Secondary schools, great countryside walks and parks. This home has a lot to offer but could it hold your next chapter? Book your viewing today.
Council Tax Band: C
Tenure: Freehold
Useful Links
Broadband and mobile phone coverage checker - https://checker.ofcom.org.uk/
Floor Plans
Please note that floor plans are provided to give an overall impression of the accommodation offered by the property. They are not to be relied upon as a true, scaled and precise representation. Whilst we make every attempt to ensure the accuracy of the floor plan, measurements of doors, windows, rooms and any other item are approximate. This plan is for illustrative purposes only and should only be used as such by any prospective purchaser.
Agent's Notes
Although we try to ensure accuracy, these details are set out for guidance purposes only and do not form part of a contract or offer. Please note that some photographs have been taken with a wide-angle lens. A final inspection prior to exchange of contracts is recommended. No person in the employment of James Du Pavey Ltd has any authority to make any representation or warranty in relation to this property.
ID Checks
Please note we charge £50 inc VAT for ID Checks and verification for each person financially involved with the transaction when purchasing a property through us.
Referrals
We can recommend excellent local solicitors, mortgage advice and surveyors as required. At no time are you obliged to use any of our services. We recommend Gent Law Ltd for conveyancing, they are a connected company to James Du Pavey Ltd but their advice remains completely independent. We can also recommend other solicitors who pay us a referral fee of £240 inc VAT. For mortgage advice we work with RPUK Ltd, a superb financial advice firm with discounted fees for our clients. RPUK Ltd pay James Du Pavey 25% of their fees. RPUK Ltd is a trading style of Retirement Planning (UK) Ltd, Authorised and Regulated by the Financial Conduct Authority. Your Home is at risk if you do not keep up repayments on a mortgage or other loans secured on it. We receive £70 inc VAT for each survey referral.



