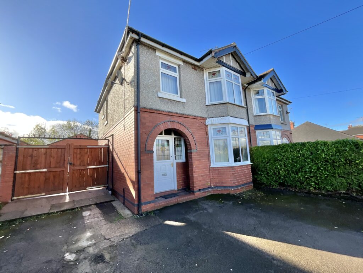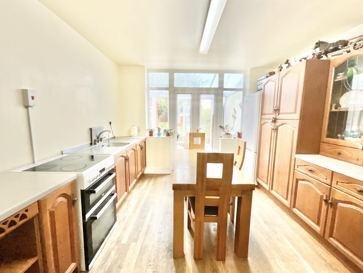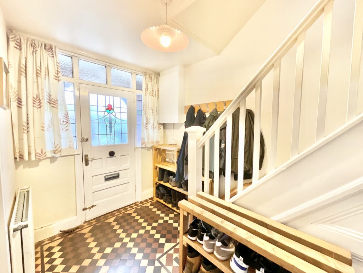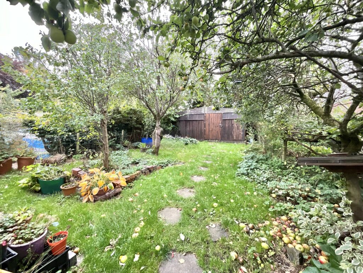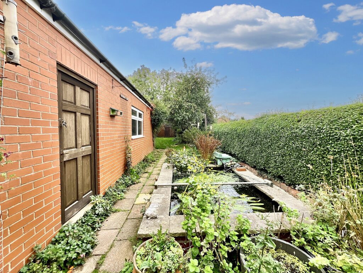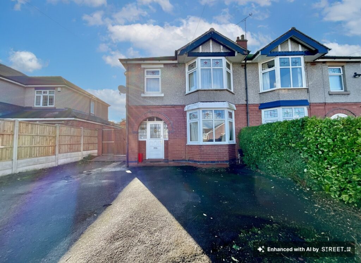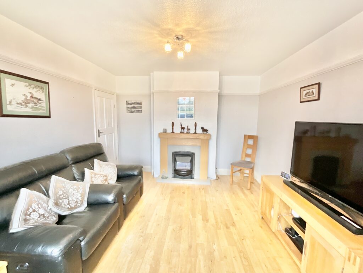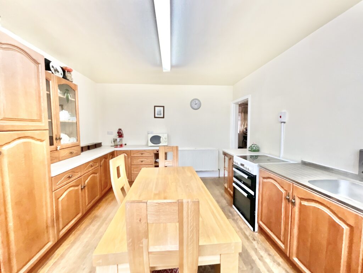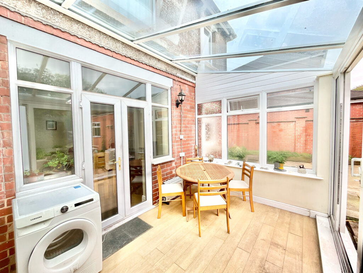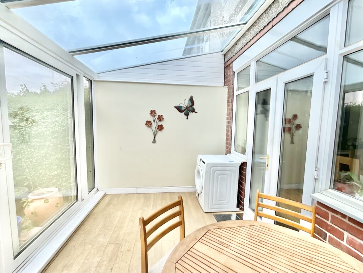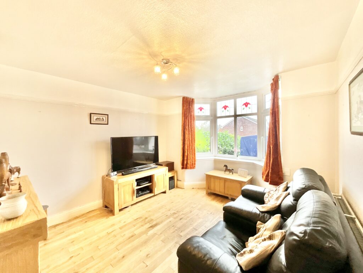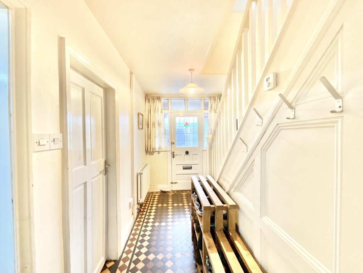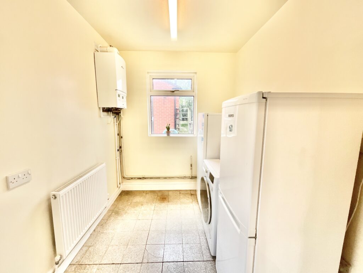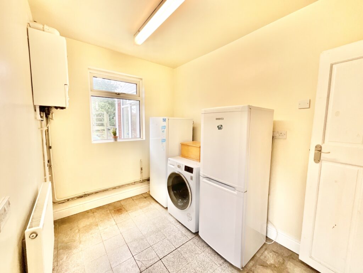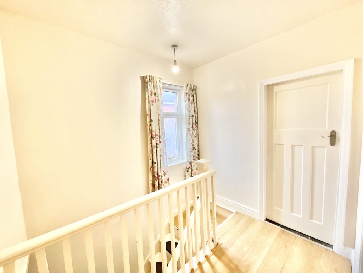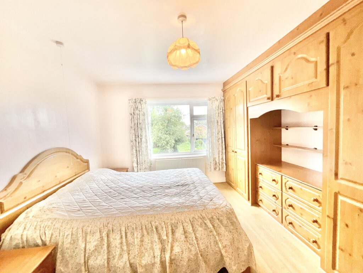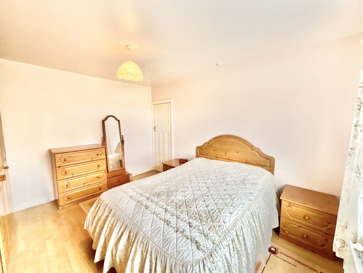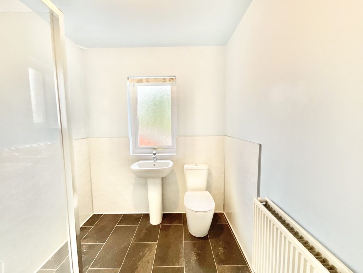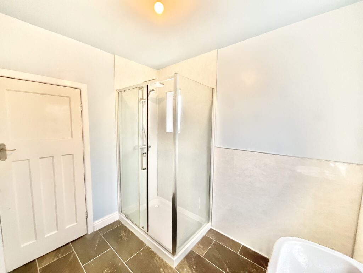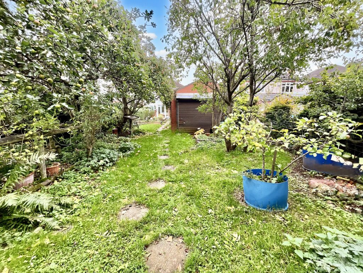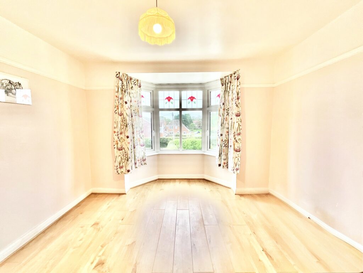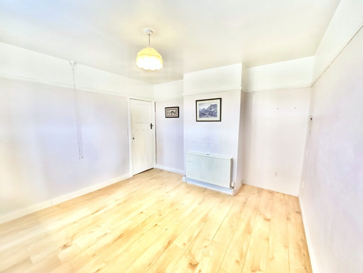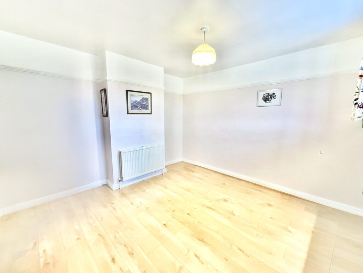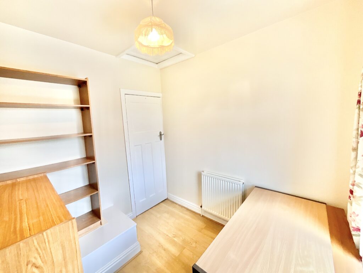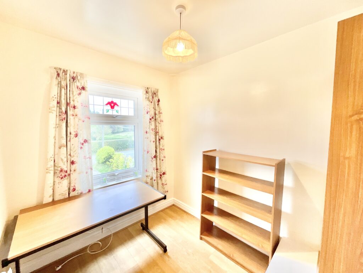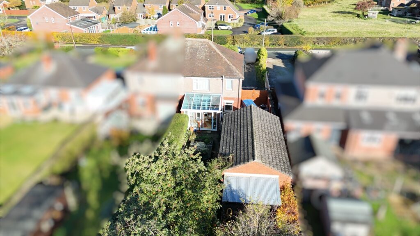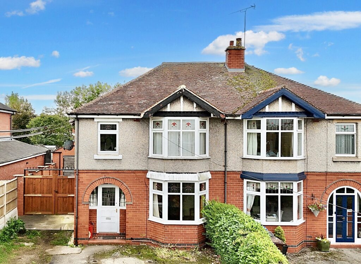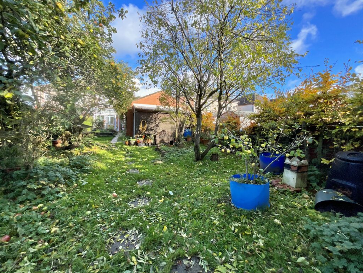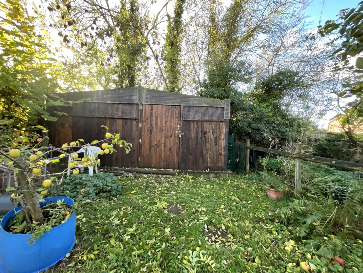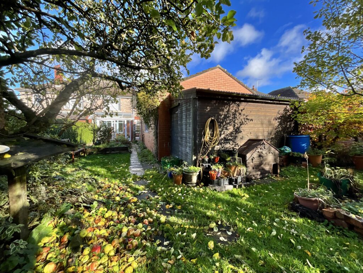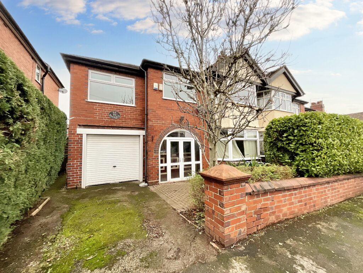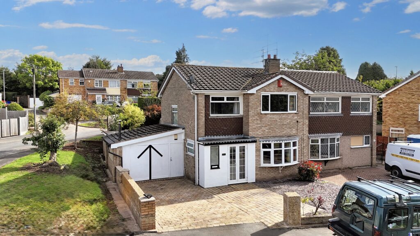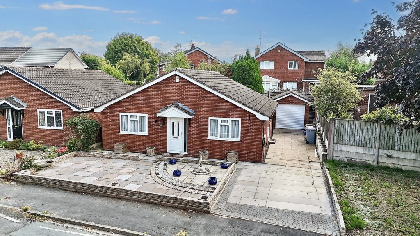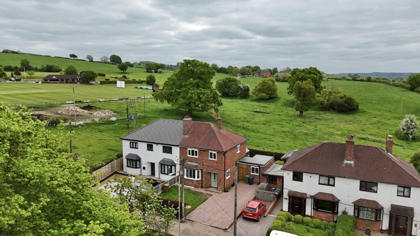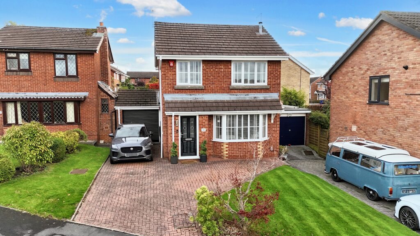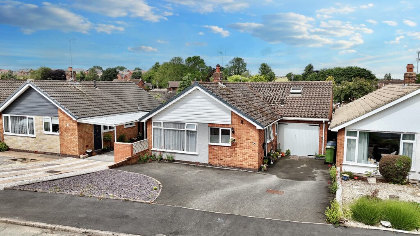Rakeway Road, Cheadle, ST10
£275,000
5 reasons we love this property
- Outside, you’ll find a spacious driveway with room for multiple vehicles, plus a large garage/workshop, an engineer’s dream!
- A large kitchen, conservatory & living room. Lots of space to relax or entertain.
- Upstairs, the home boasts three inviting bedrooms: two generous doubles and a well-sized single, ideal as a nursery, guest room, home office, or dressing room.
- The rear garden features a raised pond home to a few fish, surrounded by lush lawns, mature shrubs, and privacy-giving hedges. Two garden sheds offer even more space.
- On the edge of Cheadle, you’ll enjoy modern conveniences such as shops, supermarkets, and eateries close by. Excellent local schools and strong transport links via the A50.
About this property
Holy Moley! What a Home! Burrow on through, and you’ll find this house opens right up, spacious, full of character, and brimming with charm.
Holy Moley! What a Home! Burrow on through, and you’ll find this house opens right up, spacious, full of character, and brimming with charm. Step through the entrance porch and be greeted by a generous hallway featuring classic, traditional tiles. To the right, a cosy living room awaits, complete with an electric fireplace and a bright bay window that floods the space with natural light. Next, you’ll find the heart of the home, the kitchen. With plenty of sturdy wood-effect cabinets and sleek white worktops, there’s ample room to cook up a storm. Flowing seamlessly from the kitchen is a stunning conservatory overlooking the garden, the perfect spot to relax and enjoy views of the pond and greenery beyond. The ground floor also includes a practical utility room, offering space for appliances and extra storage, keeping everything neat and out of sight. Upstairs, the home boasts three inviting bedrooms: two generous doubles and a well-sized single, ideal as a nursery, guest room, home office, or dressing room. A modern family shower room completes the upper level. Outside, you’ll find a spacious driveway with room for multiple vehicles, plus a large garage/workshop, an engineer’s dream! The rear garden is a true retreat, featuring a raised pond home to a few fish, surrounded by lush lawns, mature shrubs, and privacy-giving hedges. Two garden sheds offer even more space for tools and storage. Perfectly positioned on the edge of Cheadle, you’ll enjoy modern conveniences such as shops, supermarkets, and eateries close by. Excellent local schools and strong transport links via the A50 make this home ideal for families, all while being just a stone’s throw from peaceful, rural surroundings. Ready to make this charming Cheadle gem your new burrow? Don’t wait, homes like this don’t stay hidden for long. Book your viewing today.
Council Tax Band: C
Tenure: Freehold
Useful Links
Broadband and mobile phone coverage checker - https://checker.ofcom.org.uk/
Floor Plans
Please note that floor plans are provided to give an overall impression of the accommodation offered by the property. They are not to be relied upon as a true, scaled and precise representation. Whilst we make every attempt to ensure the accuracy of the floor plan, measurements of doors, windows, rooms and any other item are approximate. This plan is for illustrative purposes only and should only be used as such by any prospective purchaser.
Agent's Notes
Although we try to ensure accuracy, these details are set out for guidance purposes only and do not form part of a contract or offer. Please note that some photographs have been taken with a wide-angle lens. A final inspection prior to exchange of contracts is recommended. No person in the employment of James Du Pavey Ltd has any authority to make any representation or warranty in relation to this property.
ID Checks
Please note we charge £50 inc VAT for ID Checks and verification for each person financially involved with the transaction when purchasing a property through us.
Referrals
We can recommend excellent local solicitors, mortgage advice and surveyors as required. At no time are you obliged to use any of our services. We recommend Gent Law Ltd for conveyancing, they are a connected company to James Du Pavey Ltd but their advice remains completely independent. We can also recommend other solicitors who pay us a referral fee of £240 inc VAT. For mortgage advice we work with RPUK Ltd, a superb financial advice firm with discounted fees for our clients. RPUK Ltd pay James Du Pavey 25% of their fees. RPUK Ltd is a trading style of Retirement Planning (UK) Ltd, Authorised and Regulated by the Financial Conduct Authority. Your Home is at risk if you do not keep up repayments on a mortgage or other loans secured on it. We receive £70 inc VAT for each survey referral.



