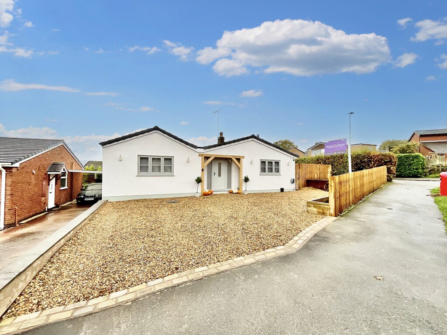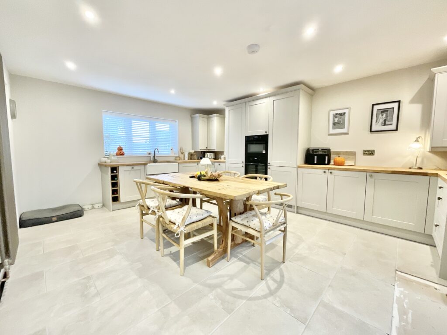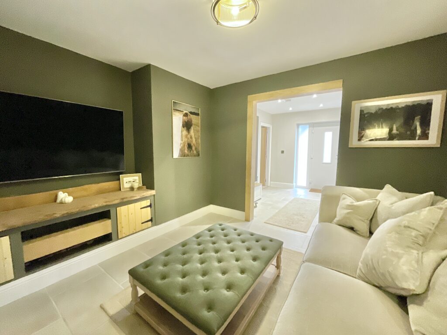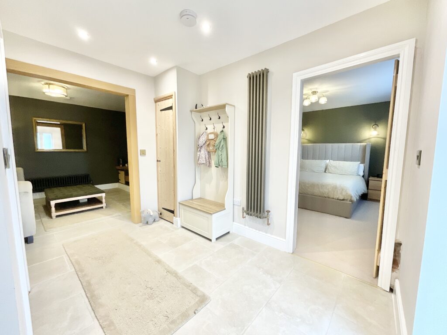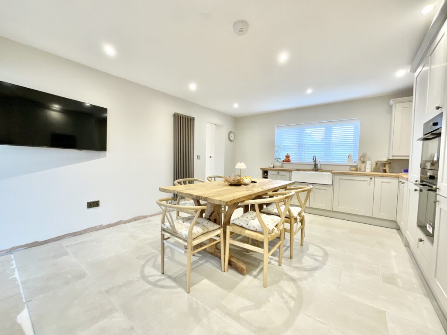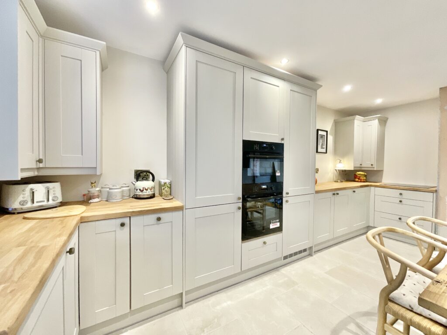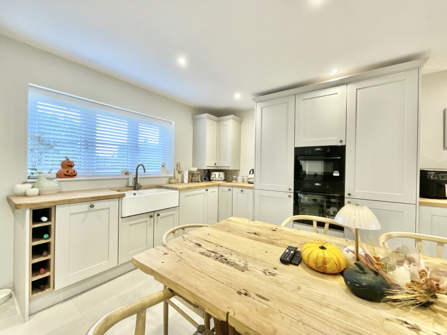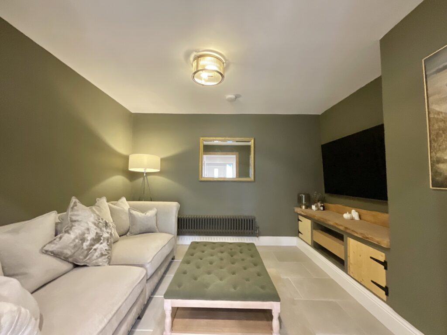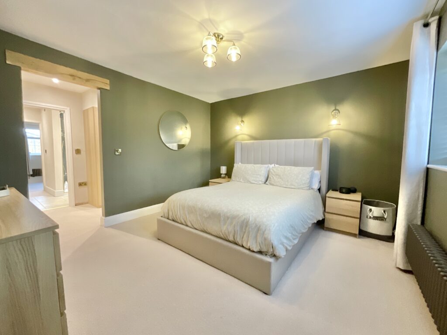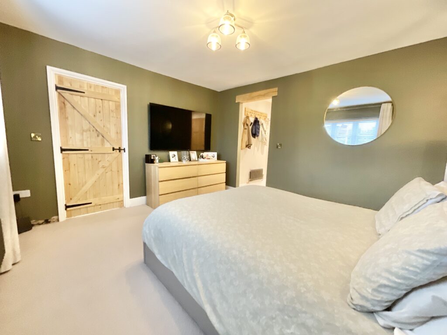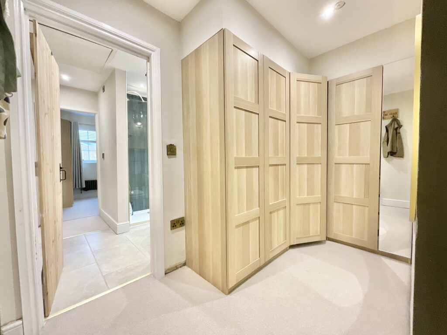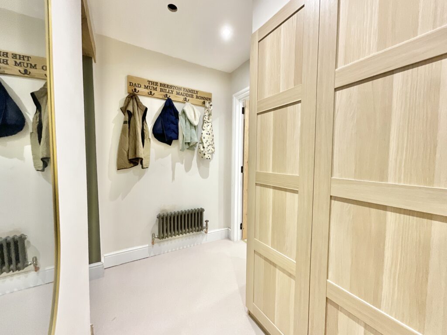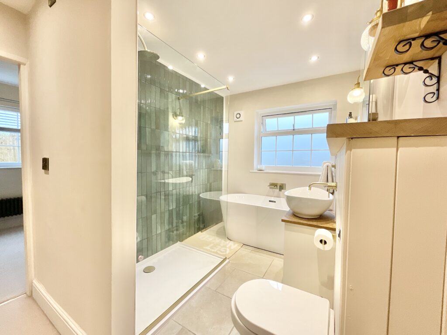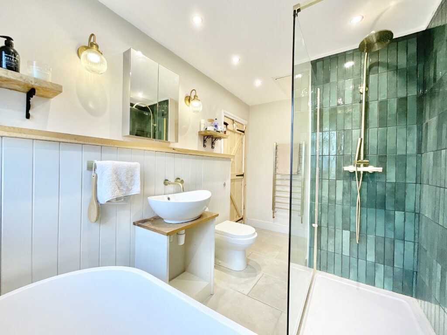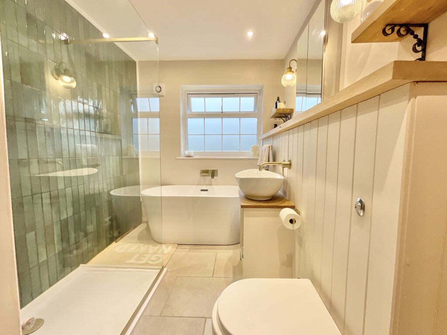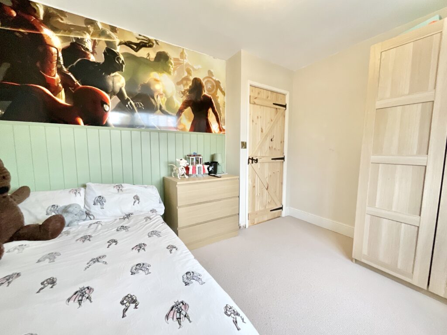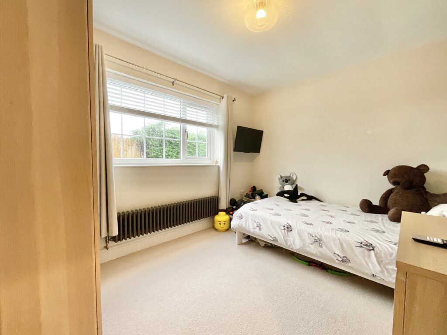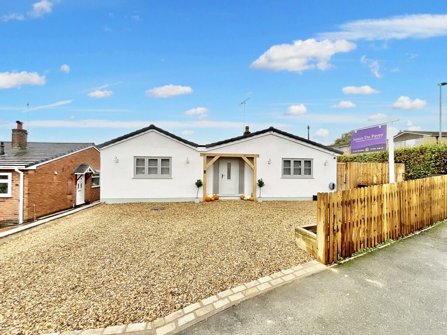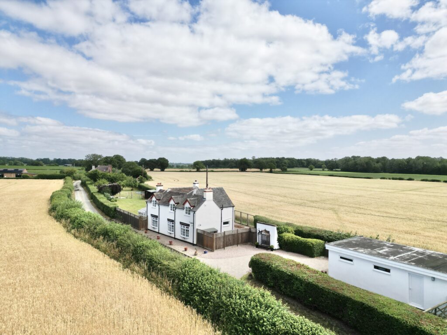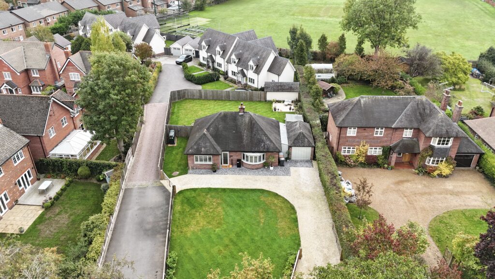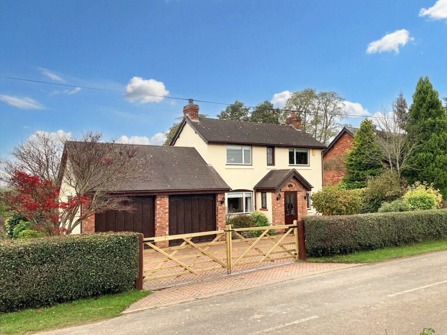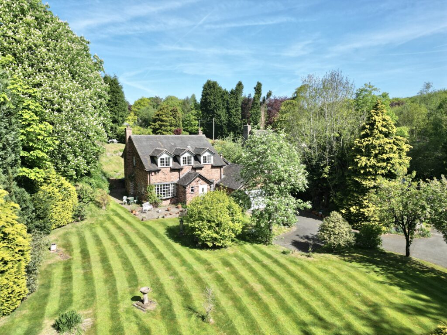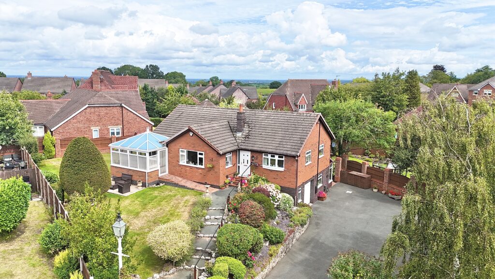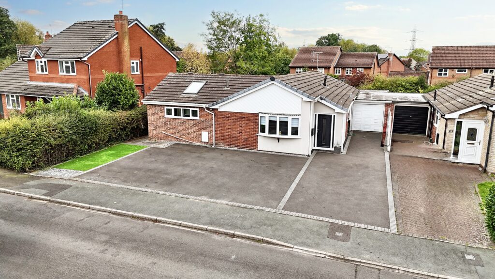Mucklestone Road, Loggerheads, TF9
£485,000
5 reasons we love this property
- A beautiful, recently refurbished bungalow in Loggerheads, offering contemporary and convenient living.
- Three bedrooms and a stylish bathroom, allows plenty of room to relax and unwind.
- An open kicthen/diner/family room, snug, entrance hall and W.C, makes entertaining a dream.
- Outside, enjoy a charming rear garden to get creative with, while to the front a driveway makes parking not even a second thought.
- Located in the heart of Loggerheads, enjoy local amenities and a Primary School close by!
About this property
Like a Shiny New Penny, This 3 bed Bungalow is a Rare Find! Although it’s still having its final polish, here’s your sneak peek at this sparkling gem in the making…
Like a Shiny New Penny, This Bungalow is a Rare Find! Tucked away in the heart of Loggerheads, this beautifully renovated detached bungalow is gleaming with potential and ready to bring its next owner a whole lot of luck! Just like finding a penny heads-up, this home is a delightful discovery, modern, bright and full of charm. Although it’s still having its final polish, here’s your sneak peek at this sparkling gem in the making…
Step inside to find a thoughtfully arranged, single-level layout that blends stylish sophistication with family-friendly comfort. The contemporary entrance hall sets the tone, with built-in storage, cloakroom access and calming neutral décor, all shining with understated elegance. At the heart of the home, the kitchen/diner/family room is a true showstopper, a space that feels like hitting the jackpot! With integrated appliances, a double Belfast sink, warm Oak countertops and endless style, it’s perfect for everything from Sunday roasts to spontaneous dinner parties. The dining area, bathed in natural light, flows beautifully into the garden via French doors, blending indoor charm with outdoor appeal. The snug/living room is equally inviting, offering built-in cabinetry, space for a large wall-mounted TV and a cosy atmosphere ideal for winding down or entertaining guests. Every inch is designed for comfort and practicality, with just the right shine of modern flair.
The home offers three good sized bedrooms, each with large windows for bright and breezy vibes. The principal bedroom is a luxurious retreat with its very own dressing room, because even your clothes deserve a little sparkle! The bathroom is the crown jewel, boasting a freestanding tub, walk-in shower, heated towel rail and elegant fittings, all illuminated by natural light. Bonus, it features Jack & Jill access to both the dressing room and the hallway serving bedrooms two and three.
Outside, the kerb appeal doesn’t disappoint. A modern rendered finish, gravel driveway with ample off-road parking and wooden picket fencing combine to offer both convenience and a touch of countryside charm. Location-wise, it’s a lucky strike, you’re close to excellent local amenities, a Primary School and just a short drive from Market Drayton, Eccleshall and Newcastle-under-Lyme.
Don’t let this shiny penny slip through your fingers, book your viewing today and make this home your lucky find!
Location
Loggerheads sits along the A53 providing excellent commuter links making it a perfect location for those travelling the length & breadth of the country. There are numerous shops including a Co op, barbers, butchers, pharmacy & small library. There is a large pub & Indian restaurant along with a Chinese style takeaway. Hugo Meynell and St Mary's Mucklestone schools provide primary education whilst there are buses into Market Drayton & Newcastle under Lyme for secondary education. Loggerheads benefits from having a busy local calendar with rambling & hiking events along with women's clubs, to name a few.
Council Tax Band: D
Tenure: Freehold
Useful Links
Broadband and mobile phone coverage checker - https://checker.ofcom.org.uk/
Floor Plans
Please note that floor plans are provided to give an overall impression of the accommodation offered by the property. They are not to be relied upon as a true, scaled and precise representation. Whilst we make every attempt to ensure the accuracy of the floor plan, measurements of doors, windows, rooms and any other item are approximate. This plan is for illustrative purposes only and should only be used as such by any prospective purchaser.
Agent's Notes
Although we try to ensure accuracy, these details are set out for guidance purposes only and do not form part of a contract or offer. Please note that some photographs have been taken with a wide-angle lens. A final inspection prior to exchange of contracts is recommended. No person in the employment of James Du Pavey Ltd has any authority to make any representation or warranty in relation to this property.
ID Checks
Please note we charge £30 inc VAT for each buyers ID Checks when purchasing a property through us.
Referrals
We can recommend excellent local solicitors, mortgage advice and surveyors as required. At no time are you obliged to use any of our services. We recommend Gent Law Ltd for conveyancing, they are a connected company to James Du Pavey Ltd but their advice remains completely independent. We can also recommend other solicitors who pay us a referral fee of £240 inc VAT. For mortgage advice we work with RPUK Ltd, a superb financial advice firm with discounted fees for our clients. RPUK Ltd pay James Du Pavey 25% of their fees. RPUK Ltd is a trading style of Retirement Planning (UK) Ltd, Authorised and Regulated by the Financial Conduct Authority. Your Home is at risk if you do not keep up repayments on a mortgage or other loans secured on it. We receive £70 inc VAT for each survey referral.



