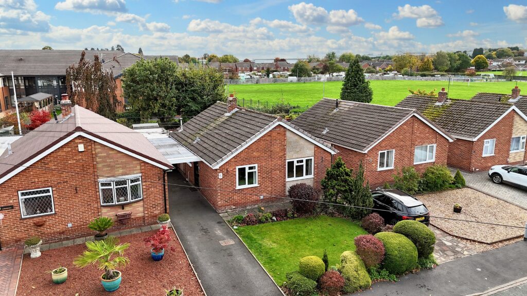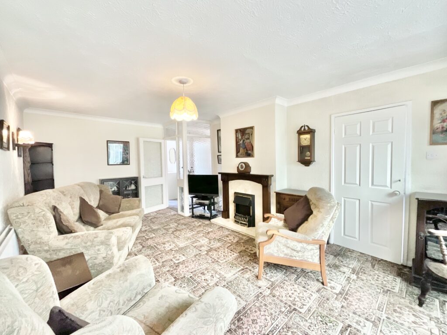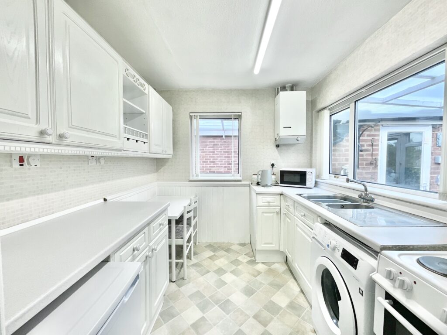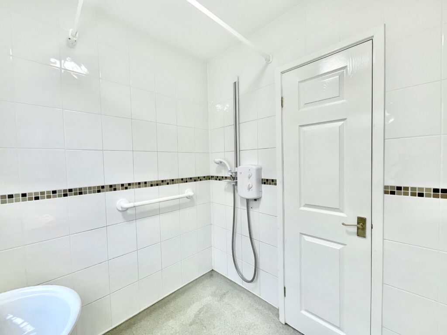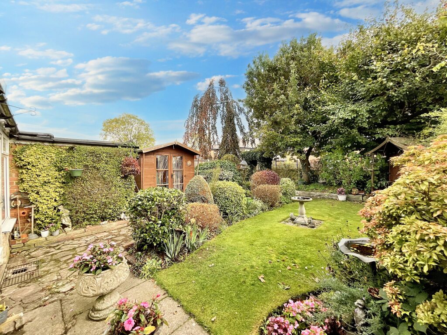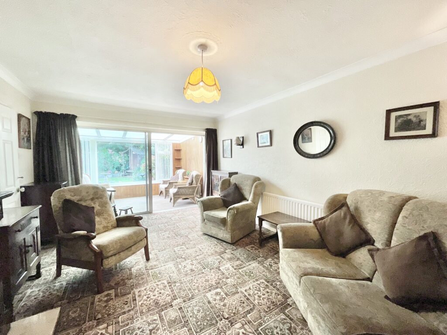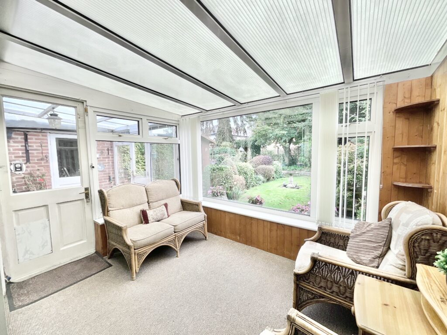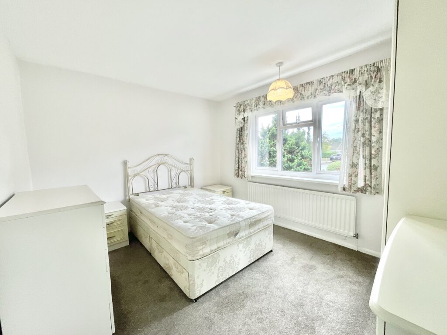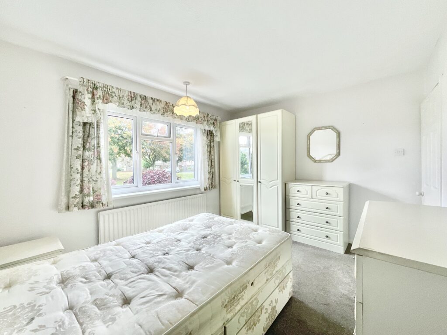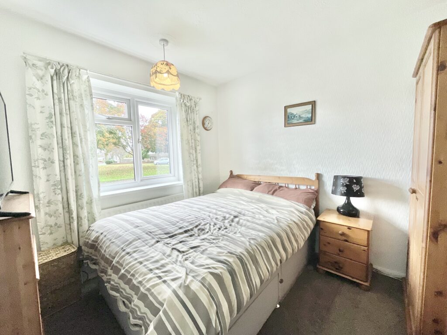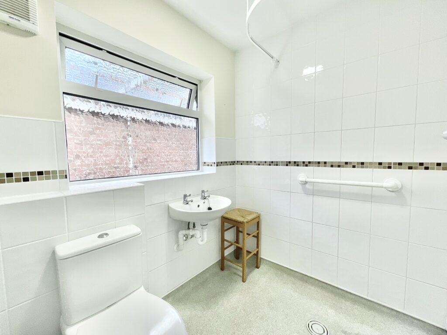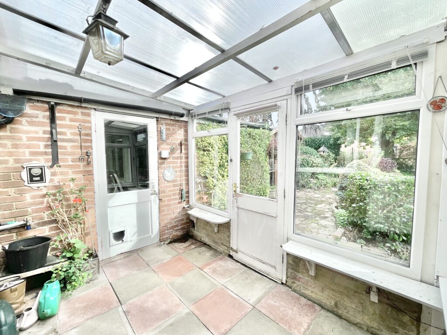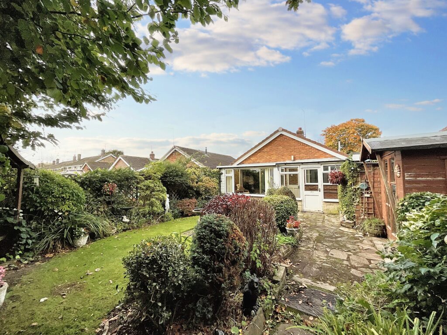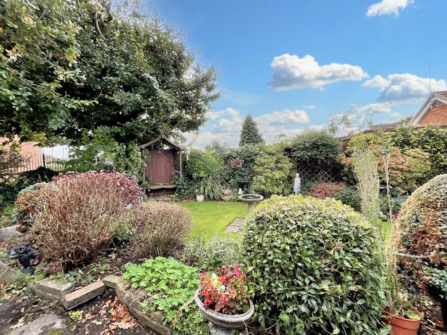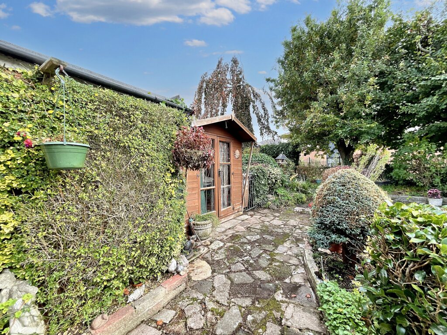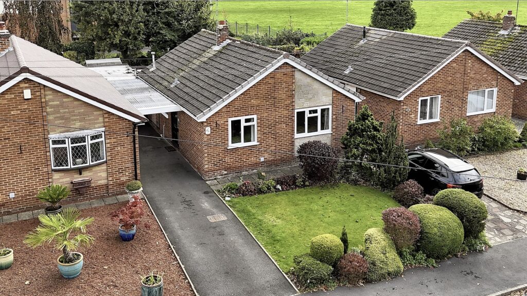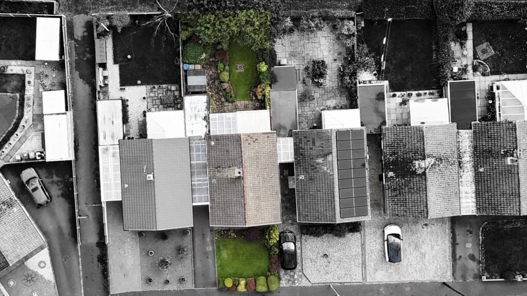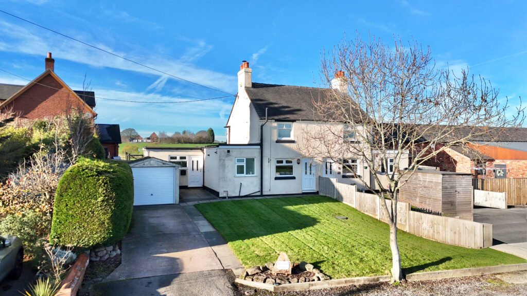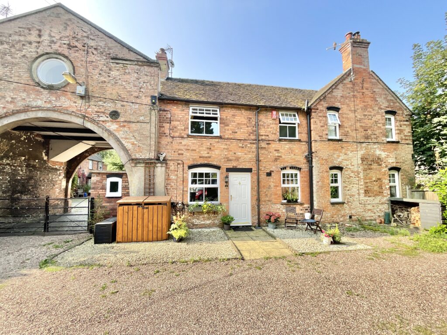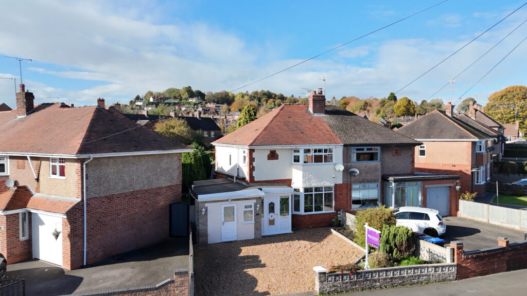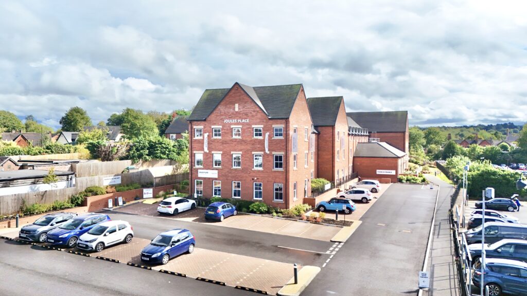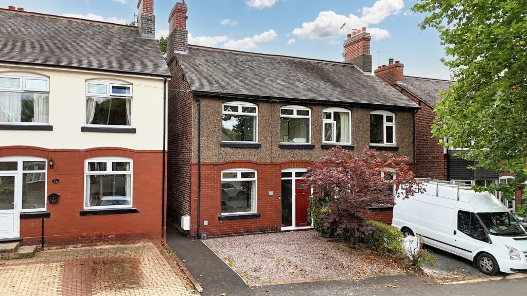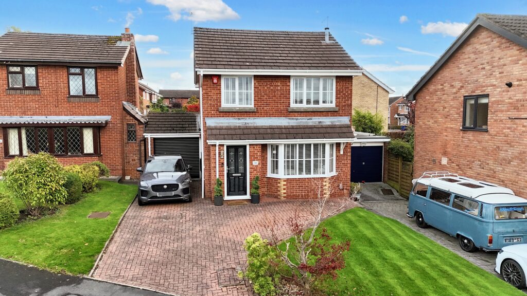Downing Gardens, Stone, ST15
£240,000
5 reasons we love this property
- Elegant two bedroom detached bungalow with single-storey living and a charming and inviting feel throughout.
- The kitchen with ample storage, space for appliances, and a stylish wet room for convenience.
- Spacious lounge leading to a conservatory fitted with heating, perfect for relaxing or enjoying views of the garden.
- A versatile garden room, garage, and patio, all set within a lush South-East rear garden.
- Ideally located in Stone, close to shops eateries, dentists and healthcare clinics. With excellent travel links, walkable bus routes, and rail links for easy travel near and far.
About this property
Elegant two bed bungalow in Stone with lounge, conservatory, kitchen, wet room, garden room, patio & lush lawn. Perfectly located near schools, shops and transport links.
In the heart of the charming town of Stone lies Downing Gardens, a residence that feels plucked straight from an English period drama, a setting Lady Mary herself would find rather agreeable… just without the servants’ quarters. This two-bedroom detached bungalow offers single-storey living for added convenience and accessibility, with interiors that are both warm and inviting.
Step gracefully through the front door into a generously sized lounge with an inset gas living flame fire. The perfect spot for those lazy Sunday mornings with a nice cup of tea. Glazed sliding doors lead through to a welcoming conservatory, embracing indoor-outdoor living and fitted with heating, ensuring it remains a serene retreat in every season.
At the heart of the home lies the kitchen, full of convenience for comfortable living. Fitted with white cabinetry, that offers ample storage, space for essential appliances, and a stainless-steel single drainer sink, it’s a space equally suited to preparing a simple breakfast or a supper worthy of the Crawley’s themselves.
As you retire to the sleeping quarters, you will see two generously sized double bedrooms, filled with plenty of natural light. The master bedroom offers a spacious retreat where soft light filters through, setting the perfect tone for peaceful mornings and restful nights. The second bedroom is equally as comfortable, versatile enough to serve as a guest room, hobby room, or serene study for those moments of quiet. The wet room is thoughtfully designed, complete with a wall-mounted wash hand basin, WC, and electric overhead shower.
Beyond the interiors, the charm of Downing Gardens continues. To the front, a tandem tarmacked driveway, complete with a carport, leads to a handy single garage, ready for one’s carriage or, more likely, the modern motor vehicle. A front garden greets you upon arrival, with a plush lawn surrounded by mature shrubbery, setting the tone for the property.
At the rear a delightful garden room forms the perfect link between the conservatory, garage, and garden. This versatile space lends itself beautifully to afternoon reading, quiet reflection, or a touch of potting and planting, all while overlooking the serene greenery beyond. The rear garden itself is a colourful haven, set in a South-East orientation, with a charming patio area ideal for relaxing or entertaining, and the remainder a lush lawn worthy of Downton Abbey’s finest garden party.
Perfectly situated within the desirable town of Stone, a short walk away from charming boutiques, an array of delightful eateries, healthcare clinics, dentists and food shops. For those with places to be beyond the estate, excellent travel links, including the A34 and A51, walkable bus routes, and Stone train station, provide effortless passage to destinations near and far.
A residence of quiet refinement and enviable convenience, Downing Gardens is, quite simply, a home even the Crawleys would approve of.
Council Tax Band: C
Tenure: Freehold
Useful Links
Broadband and mobile phone coverage checker - https://checker.ofcom.org.uk/
Floor Plans
Please note that floor plans are provided to give an overall impression of the accommodation offered by the property. They are not to be relied upon as a true, scaled and precise representation. Whilst we make every attempt to ensure the accuracy of the floor plan, measurements of doors, windows, rooms and any other item are approximate. This plan is for illustrative purposes only and should only be used as such by any prospective purchaser.
Agent's Notes
Although we try to ensure accuracy, these details are set out for guidance purposes only and do not form part of a contract or offer. Please note that some photographs have been taken with a wide-angle lens. A final inspection prior to exchange of contracts is recommended. No person in the employment of James Du Pavey Ltd has any authority to make any representation or warranty in relation to this property.
ID Checks
Please note we charge £30 inc VAT for each buyers ID Checks when purchasing a property through us.
Referrals
We can recommend excellent local solicitors, mortgage advice and surveyors as required. At no time are you obliged to use any of our services. We recommend Gent Law Ltd for conveyancing, they are a connected company to James Du Pavey Ltd but their advice remains completely independent. We can also recommend other solicitors who pay us a referral fee of £240 inc VAT. For mortgage advice we work with RPUK Ltd, a superb financial advice firm with discounted fees for our clients. RPUK Ltd pay James Du Pavey 25% of their fees. RPUK Ltd is a trading style of Retirement Planning (UK) Ltd, Authorised and Regulated by the Financial Conduct Authority. Your Home is at risk if you do not keep up repayments on a mortgage or other loans secured on it. We receive £70 inc VAT for each survey referral.



