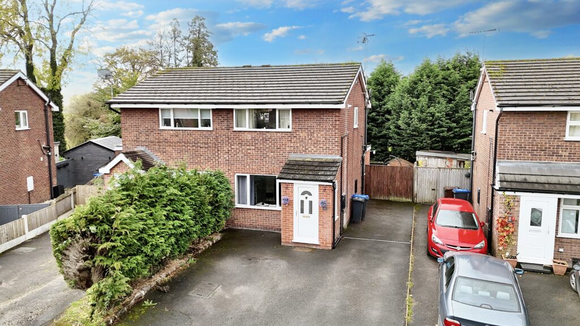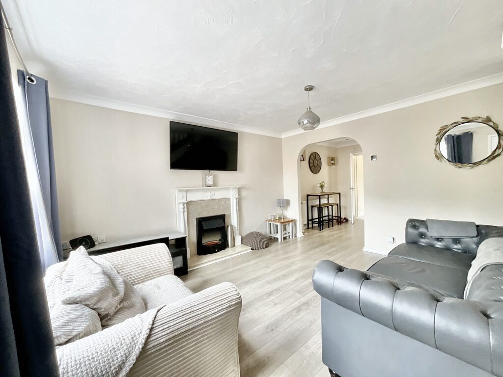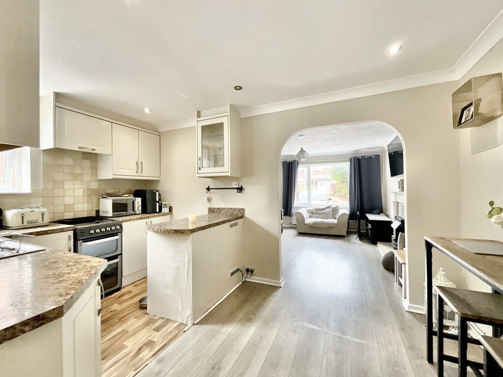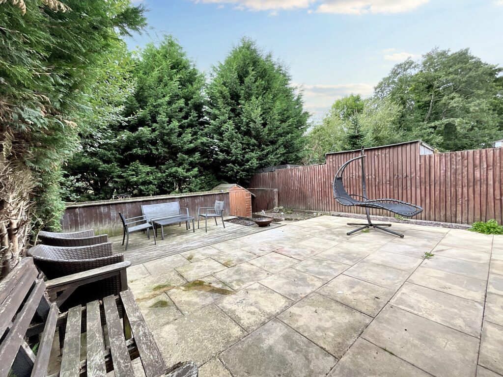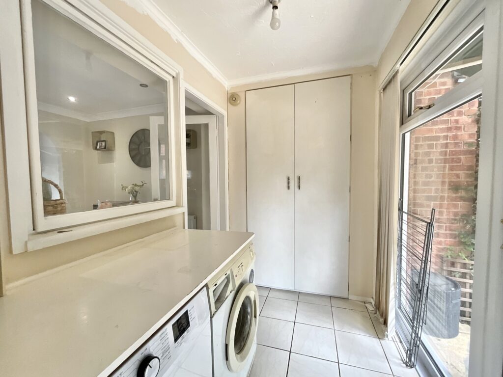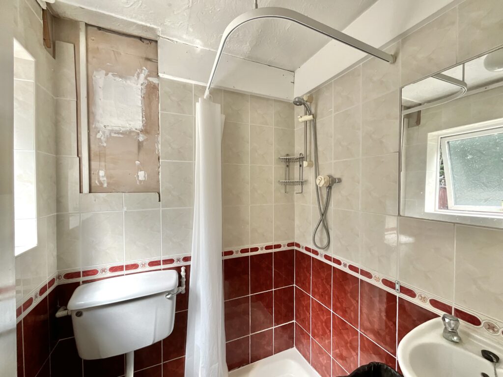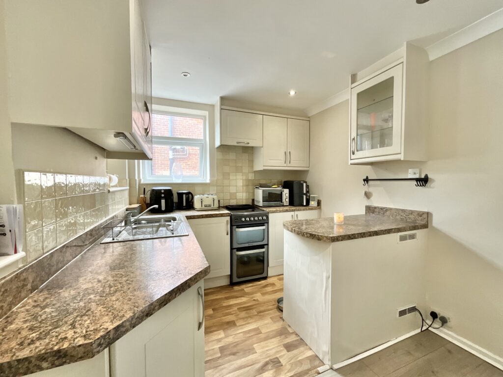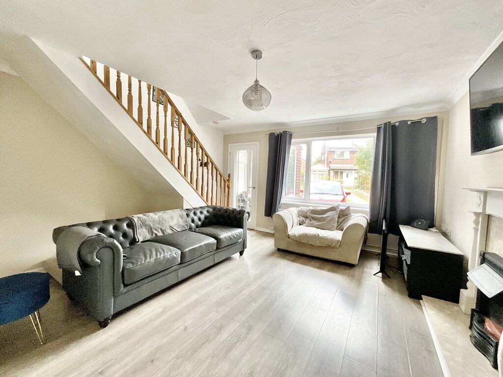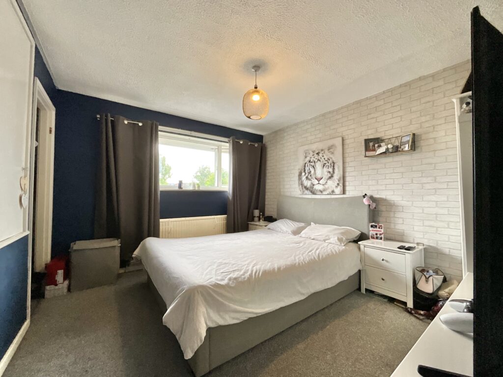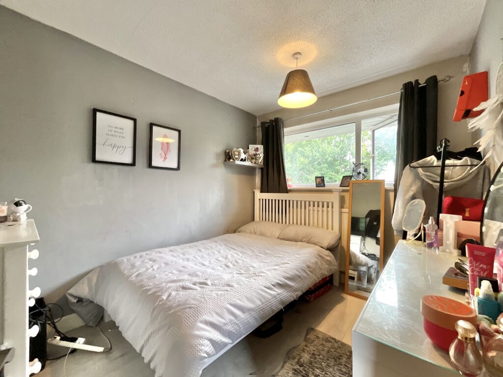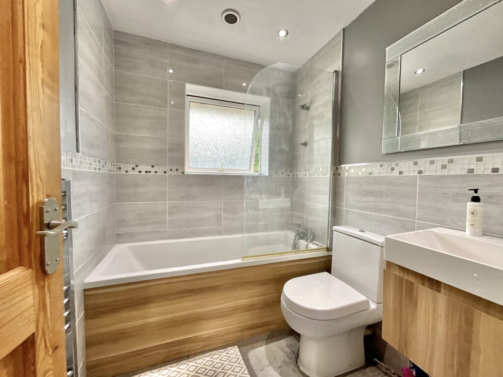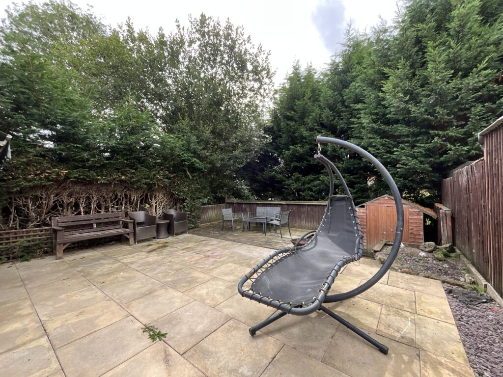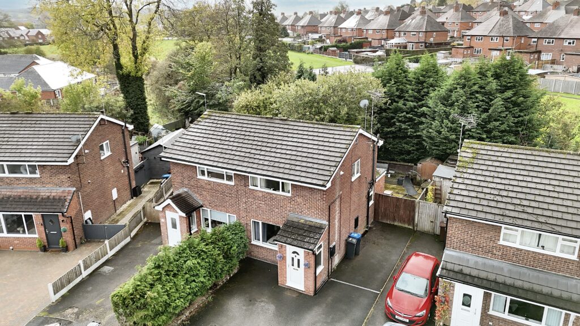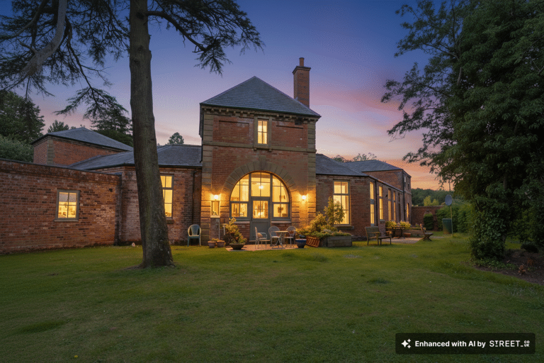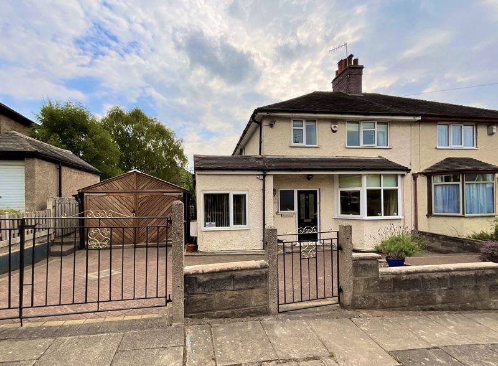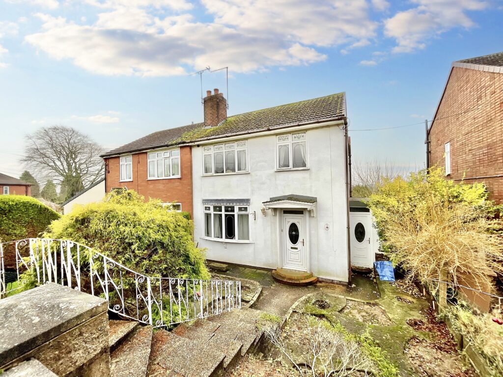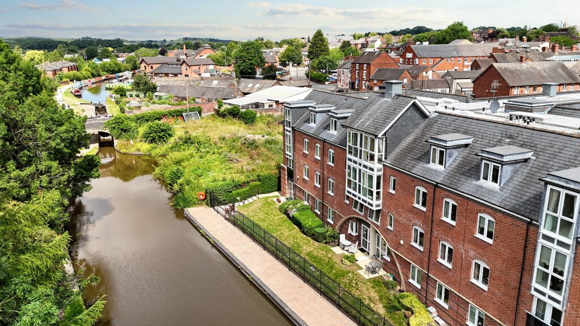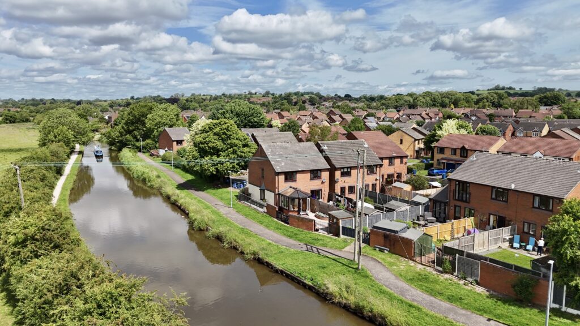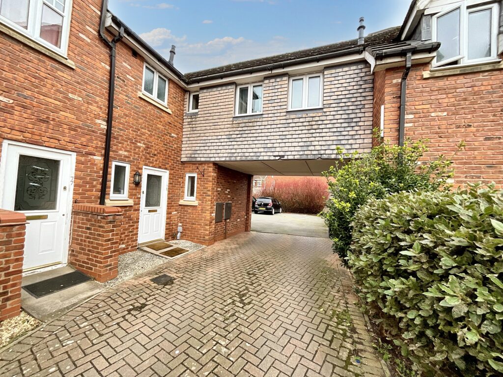Epsom Close, Cheadle, ST10
£175,000
5 reasons we love this property
- Boasting two good sized double bedrooms and a modern family bathroom.
- Modern kitchen-diner and flexible living space, Shaker-style units, induction hob, and seamless flow through to a bright dining area and a generous lounge with feature electric fireplace.
- Off-road parking for up to three cars plus a handy porch for everyday convenience.
- Low-Maintenance Garden. Patio and tiered decking areas offering space to relax, entertain, or create your own outdoor retreat.
- Easy access to Cheadle Town Centre while enjoying a countryside edge setting, with local parks, schools and attractions such as Churnet Valley Railway and Alton Towers to create your own adventures!
About this property
Hakuna Matata, what a wonderful phrase! It means ‘no worries,’ and this gorgeous starter home truly lives up to it. With easy access to Cheadle Centre yet set on the edge for that countryside feel.
Hakuna Matata, what a wonderful phrase! It means ‘no worries,’ and this gorgeous starter home truly lives up to it. With easy access to Cheadle Town Centre yet set on the edge for that peaceful, countryside feel. Epsom Close offers an easy, relaxed lifestyle, with a spacious driveway for up to three cars and a handy porch, perfect for leaving coats and boots before kicking back and relaxing. At the heart of the home lies a warm and welcoming hub where you and your family can stay connected. The generous living room opens up beneath the stairs to provide extra space for furniture or storage and features a charming electric fireplace. An archway leads through to the kitchen diner, creating a seamless flow between spaces. The dining area offers room for a breakfast bar or a small table, while the kitchen comes fully equipped with fresh white shaker-style cupboards, an oven with induction hob, fridge, freezer, and ample worktop space, ideal for cooking up a storm! Beyond here, an attached practical outbuilding can be found suitable for utility with a further room currently fitted with a WC and shower. Two double bedrooms feature the first floor, the first bedroom carpeted and offering a wardrobe space for hanging or storage. The second bedroom on the back of the house with hard flooring. A fully equipped bathroom with sleek grey tiles, a vanity unit, jacuzzi bath and overhead shower. The outside space offers a spacious patio that provides plenty of room for outdoor seating or dining, while a decking area adds another spot to soak up the sun. Steps lead down to a lower level with decking, offering extra space for children to play, pets to roam, or for you to create your own garden retreat. Whether you leave it just as it is or transform it into your own peaceful hideaway, this space is ready to enjoy from day one. So, if you’re ready to embrace a problem-free philosophy, this gorgeous home is waiting for you, Hakuna Matata!
Buyers Note
Please be aware the attached outbuilding was built as an extension however, due to some movement within this area this can only be marketed as an outbuilding. A structural report is available upon request for any interested parties.
Council Tax Band: B
Tenure: Freehold
Useful Links
Broadband and mobile phone coverage checker - https://checker.ofcom.org.uk/
Floor Plans
Please note that floor plans are provided to give an overall impression of the accommodation offered by the property. They are not to be relied upon as a true, scaled and precise representation. Whilst we make every attempt to ensure the accuracy of the floor plan, measurements of doors, windows, rooms and any other item are approximate. This plan is for illustrative purposes only and should only be used as such by any prospective purchaser.
Agent's Notes
Although we try to ensure accuracy, these details are set out for guidance purposes only and do not form part of a contract or offer. Please note that some photographs have been taken with a wide-angle lens. A final inspection prior to exchange of contracts is recommended. No person in the employment of James Du Pavey Ltd has any authority to make any representation or warranty in relation to this property.
ID Checks
Please note we charge £30 inc VAT for each buyers ID Checks when purchasing a property through us.
Referrals
We can recommend excellent local solicitors, mortgage advice and surveyors as required. At no time are you obliged to use any of our services. We recommend Gent Law Ltd for conveyancing, they are a connected company to James Du Pavey Ltd but their advice remains completely independent. We can also recommend other solicitors who pay us a referral fee of £240 inc VAT. For mortgage advice we work with RPUK Ltd, a superb financial advice firm with discounted fees for our clients. RPUK Ltd pay James Du Pavey 25% of their fees. RPUK Ltd is a trading style of Retirement Planning (UK) Ltd, Authorised and Regulated by the Financial Conduct Authority. Your Home is at risk if you do not keep up repayments on a mortgage or other loans secured on it. We receive £70 inc VAT for each survey referral.



