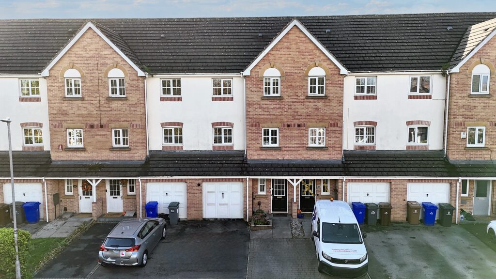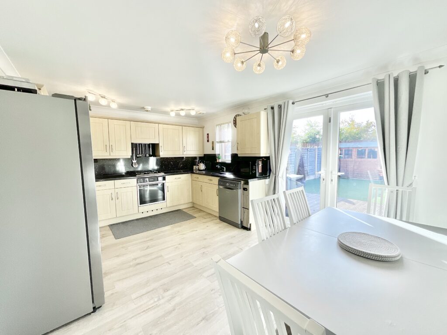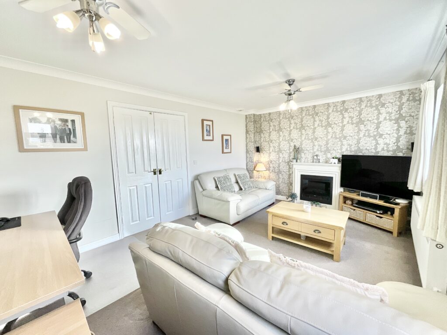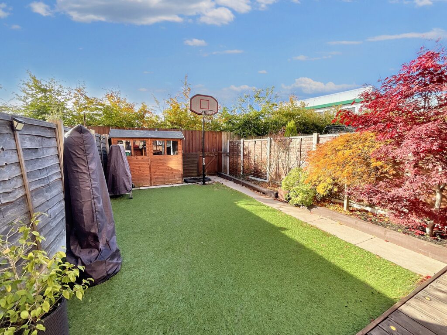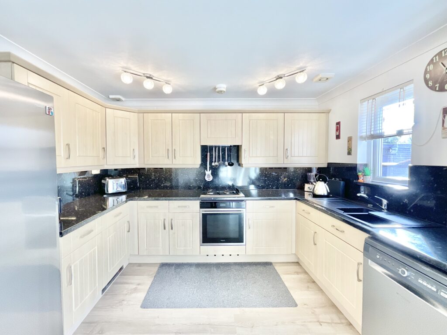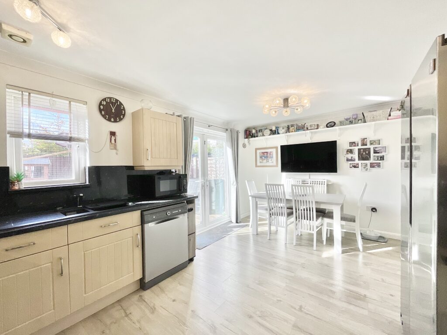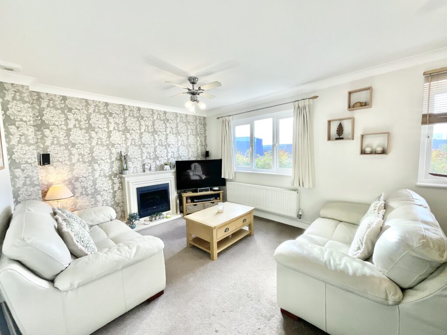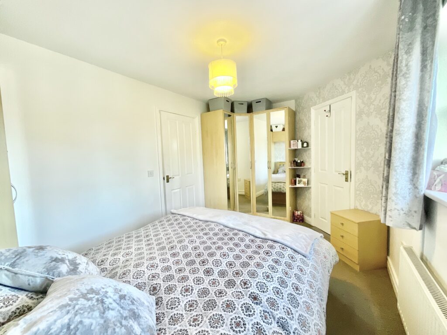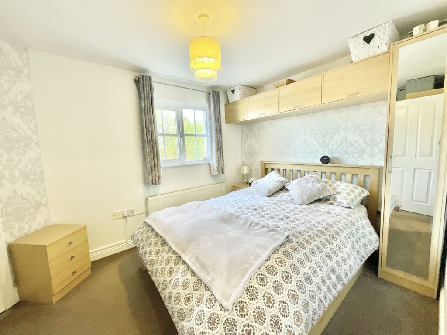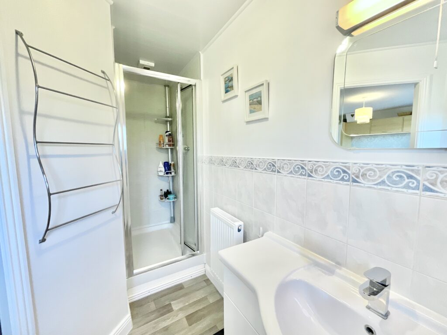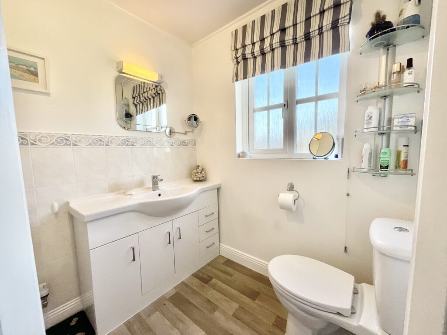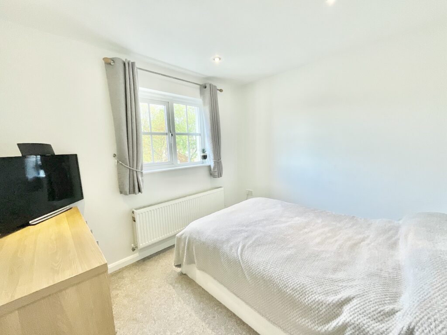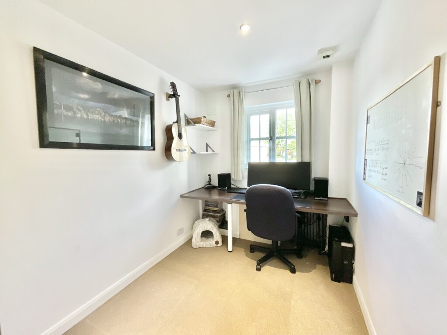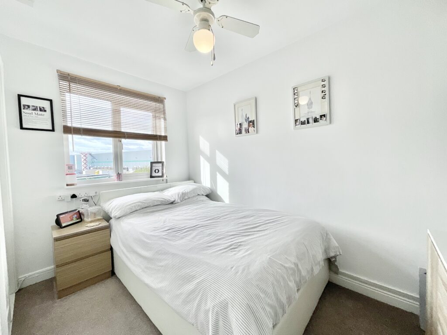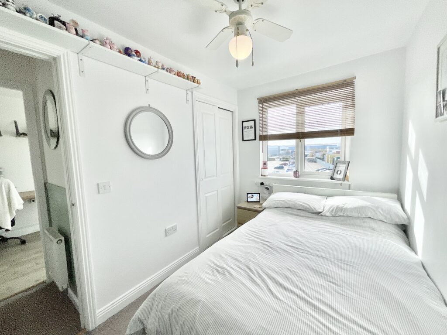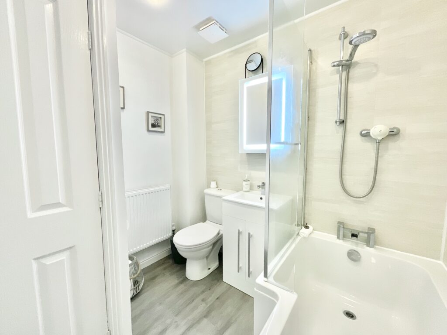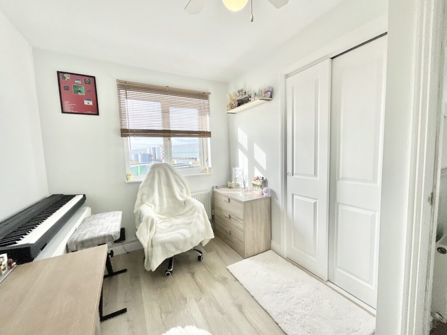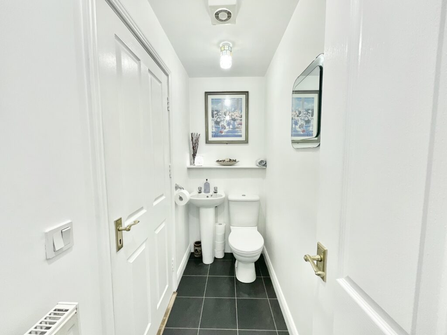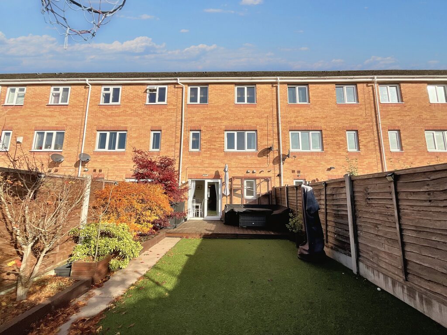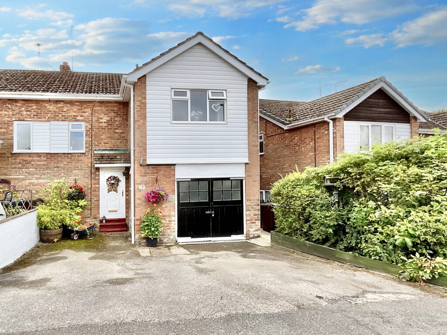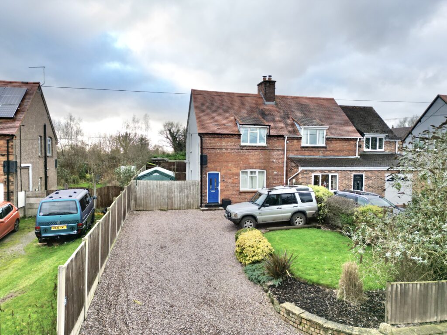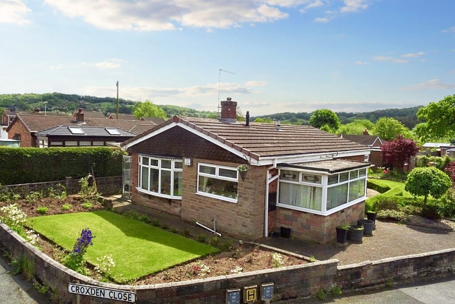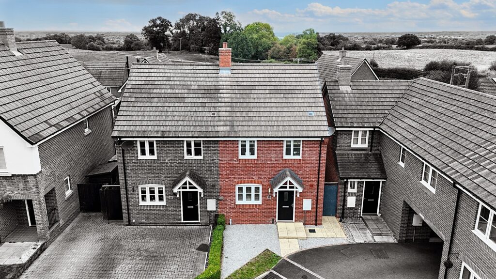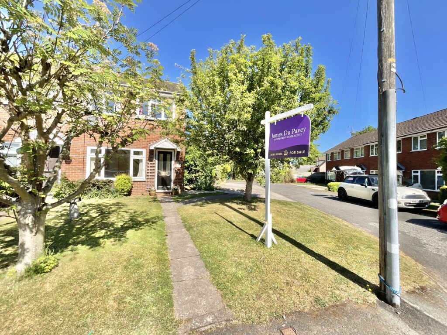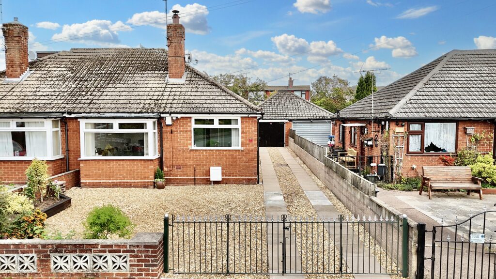Fletcher Road, Stoke-On-Trent, ST4
£225,000
Offers Over
5 reasons we love this property
- Modern four bed townhouse ideal for families and upsizers, offering spacious, stylish living across three floors.
- Contemporary kitchen-diner with ample storage, worktops, and French doors leading to the rear garden. Aswell as a convenient downstairs WC.
- Bright first-floor living room with inset fire and Adams-style surround, plus flexible office or guest space.
- Master bedroom with fitted wardrobes and en-suite, plus three further doubles and a modern family bathroom.
- Block-paved driveway with a slabbed pathway, garage, low-maintenance South-West facing garden, and easy access to A500, A50 & amenities.
About this property
Beautifully presented four bed townhouse in Stoke-on-Trent with modern kitchen-diner, spacious living areas, en-suite master, garage, driveway, low-maintenance garden, and great access to amenities and roads.
Not all homes get everything right, but Fletcher Road does. This four-bedroom townhouse perfectly balances comfort, space, and modern style, making it ideal for families, those seeking extra room, or anyone ready for their next chapter.
As you step inside, you’re greeted by a welcoming entrance hall, that leads straight to the modern kitchen-diner, the heart of the home. Here, sleek cabinetry provides generous storage and ample worktop space, complemented by a four-burner gas hob with oven beneath and a one-and-a-half bowl sink. There’s room here for dining too, the perfect spot for breakfast, family meals, or relaxed entertaining. Glazed French doors open onto the lush rear garden, filling the space with natural light and creating a bright, inviting atmosphere. To complete the ground floor, there’s a handy WC with pedestal wash hand basin and integral access to the garage, ideal for unloading shopping, storing essentials, or parking the car.
Moving onto the first floor, you’ll discover the spacious living room where a cosy inset fire with an elegant Adams-style surround takes centre stage, adding instant warmth and charm. Whether it’s family film night, catching up with friends, or simply relaxing with a well-earned cuppa, this is the perfect place to unwind. Through the hall you will find the first of four double bedrooms, with access to an adjoining room currently set up as a home office, perfect for work-from-home days. Interestingly, this space was once a kitchen, meaning the plumbing remains in place, offering exciting potential to reimagine it as an en-suite, dressing room (subject to planning permissions).
Heading up to the second floor, you’ll find the master bedroom, complete with ample built-in wardrobes and cabinetry providing plenty of storage. The accompanying en-suite shower room features a corner walk-in shower, a stylish vanity wash hand basin, and a WC, a calm and refreshing space to start or end your day. Also on this floor are two further double bedrooms, each with built-in storage and an abundance of natural light, perfect for children, guests, or transforming into creative spaces of your own. To complete this level, the family bathroom is both practical and inviting, fitted with an L-shaped bath and shower combination, vanity wash hand basin, and WC, ideal for busy mornings or winding down after a long day.
Moving on to the outside, you’ll find a block-paved driveway, with a concrete slabbed path, providing off-road parking and access to the garage. To the rear, the South-West facing garden is a true oasis, finished with lush green artificial lawn for year-round colour and low maintenance, and a decking area that’s perfect for entertaining, cosy get-togethers, or simply enjoying a quiet moment in the fresh air. The garden is bordered by mature shrubbery, adding a lovely touch of greenery to your outdoor space.
Perfectly located in the heart of Stoke-on-Trent, this home offers the best of both comfort and convenience. You’re close to shops, schools, supermarkets, and the Royal Stoke University Hospital, with excellent links to the A500 and A50 for easy commuting or weekend travel.
Whether you’re upsizing, starting a new chapter, or simply looking for a stylish family home, Fletcher Road is a place designed to make life easy and enjoyable.
Council Tax Band: C
Tenure: Freehold
Useful Links
Broadband and mobile phone coverage checker - https://checker.ofcom.org.uk/
Floor Plans
Please note that floor plans are provided to give an overall impression of the accommodation offered by the property. They are not to be relied upon as a true, scaled and precise representation. Whilst we make every attempt to ensure the accuracy of the floor plan, measurements of doors, windows, rooms and any other item are approximate. This plan is for illustrative purposes only and should only be used as such by any prospective purchaser.
Agent's Notes
Although we try to ensure accuracy, these details are set out for guidance purposes only and do not form part of a contract or offer. Please note that some photographs have been taken with a wide-angle lens. A final inspection prior to exchange of contracts is recommended. No person in the employment of James Du Pavey Ltd has any authority to make any representation or warranty in relation to this property.
ID Checks
Please note we charge £50 inc VAT for each buyers ID Checks when purchasing a property through us.
Referrals
We can recommend excellent local solicitors, mortgage advice and surveyors as required. At no time are you obliged to use any of our services. We recommend Gent Law Ltd for conveyancing, they are a connected company to James Du Pavey Ltd but their advice remains completely independent. We can also recommend other solicitors who pay us a referral fee of £240 inc VAT. For mortgage advice we work with RPUK Ltd, a superb financial advice firm with discounted fees for our clients. RPUK Ltd pay James Du Pavey 25% of their fees. RPUK Ltd is a trading style of Retirement Planning (UK) Ltd, Authorised and Regulated by the Financial Conduct Authority. Your Home is at risk if you do not keep up repayments on a mortgage or other loans secured on it. We receive £70 inc VAT for each survey referral.



