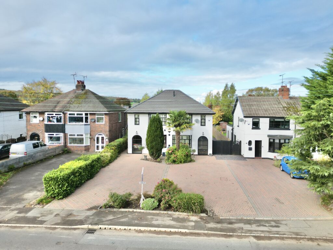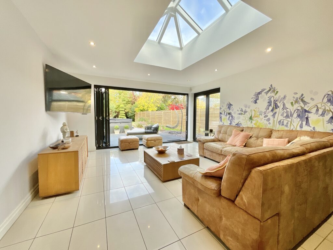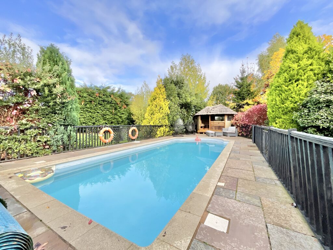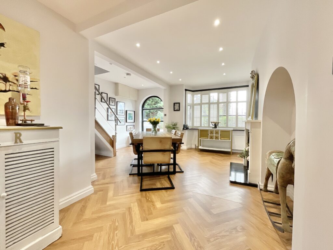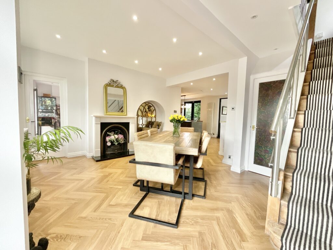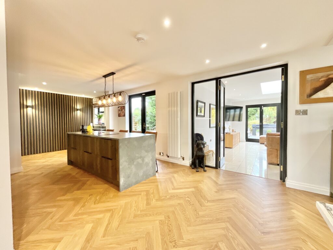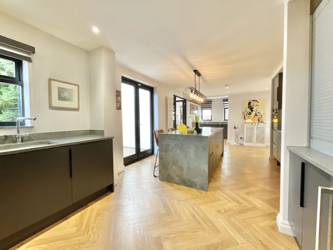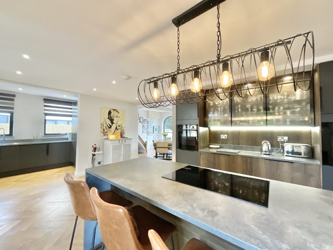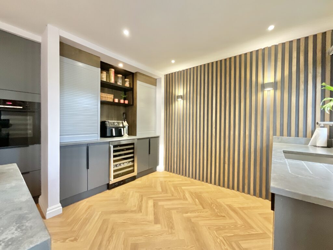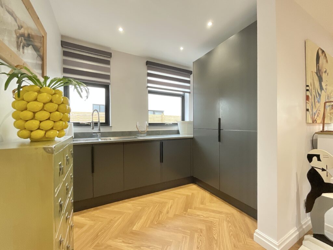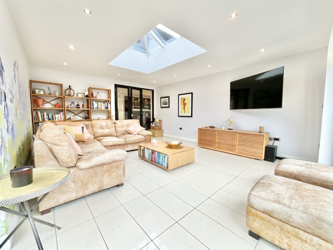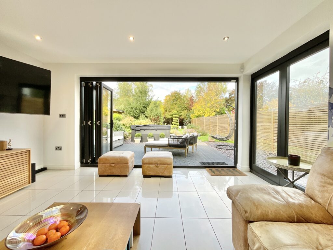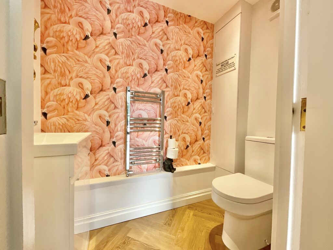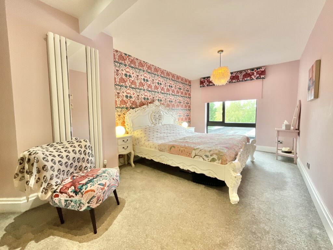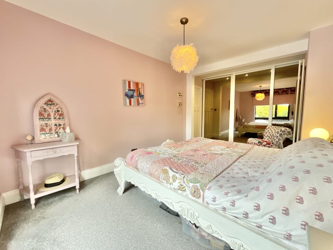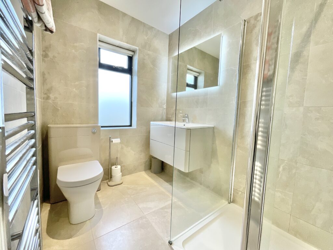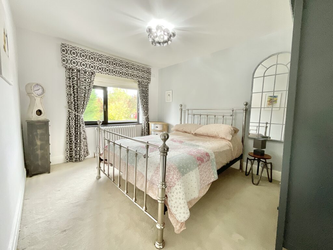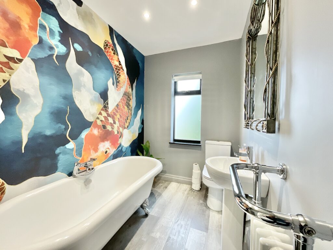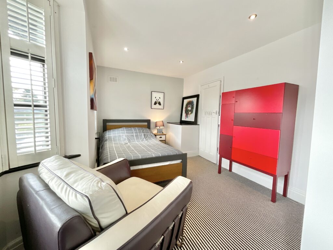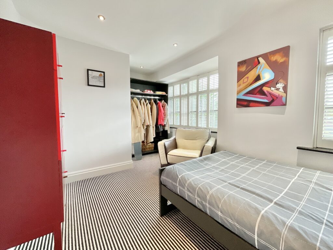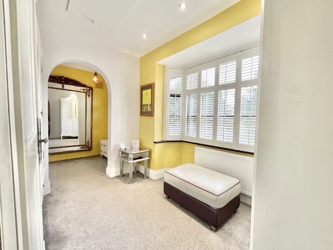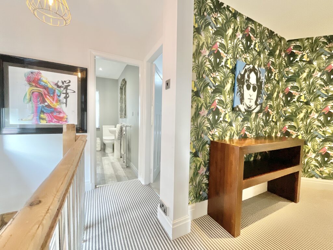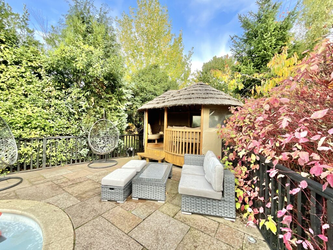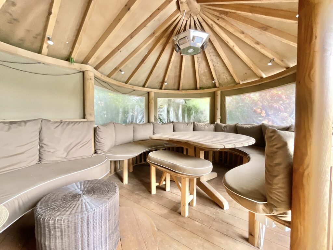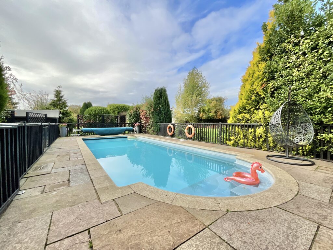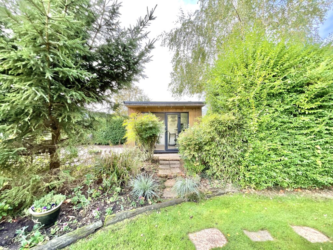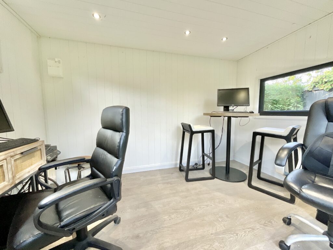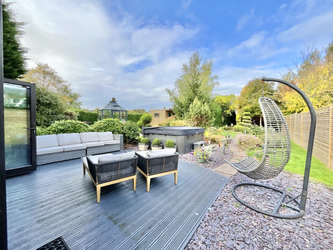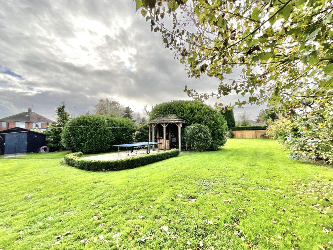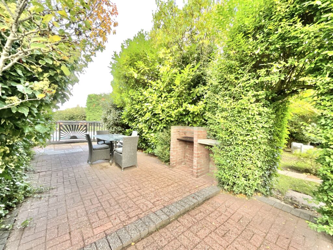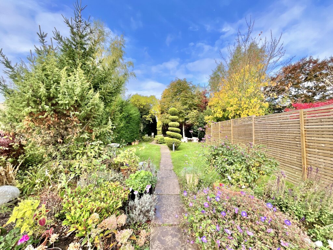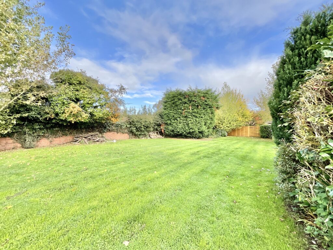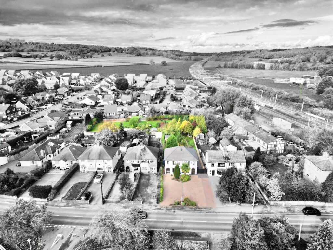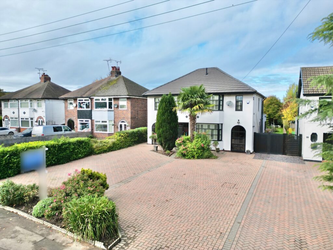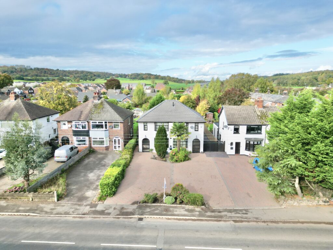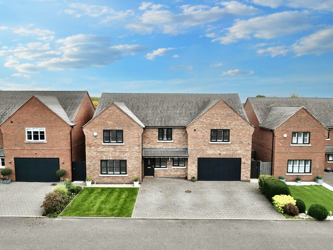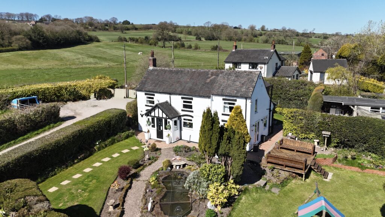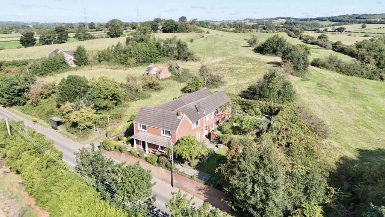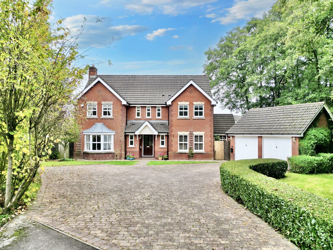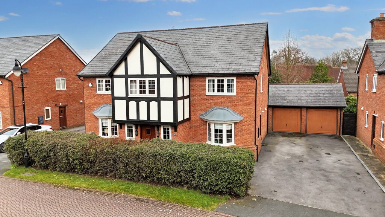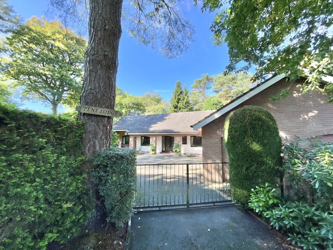Fairview Villas, Baldwins Gate, ST5
£650,000
5 reasons we love this property
- A beautiful detached home in the heart of Baldwins Gate, offering contemporary and luxury living throughout.
- Three double bedrooms, two bathrooms and walk through dressing rooms allows plenty of space to relax, unwind and pamper yourself on the first floor.
- On the ground floor, enjoy an open kitchen/diner/family/utility area, sun soaked living room with bifold doors, study and guest cloakroom.
- Outside, entertaining has never been so chic! The generously sized garden offers a heated swimming pool, garden lodge, office/studio and many lawn and patio areas for year round fun!
- Located in Baldwins Gate be close by to excellent amenities, a local Primary School and travel links.
Virtual tour
About this property
Welcome aboard to your next dream home, final call for Baldwins Gate! What was once two semi-detached homes has checked in together to become one impressive detached destination.
No need to pack a suitcase, paradise is closer than you think. Welcome aboard to your next dream home, final call for Baldwins Gate! What was once two semi-detached homes has checked in together to become one impressive detached destination, ready to whisk you away on a permanent staycation.
From the moment you arrive, this three-bedroom, two-bathroom retreat sets the scene for relaxation and luxury. A spacious driveway offers plenty of “first-class” parking, framed by a beautifully landscaped front garden. Step inside and feel instantly transported. The two generous reception rooms are flooded with sunshine through bay and arched windows dressed with chic plantation shutters, perfect for soaking in those golden rays. The heart of the home is the open-plan kitchen, a true showstopper featuring a sociable island, integrated appliances, modern panelling and herringbone flooring. It flows effortlessly into the dining, utility and living spaces, ideal for long, lazy brunches or lively dinner parties. The living room is your own private resort, complete with a sky lantern and bi-fold doors that open straight onto the garden, creating that seamless indoor-outdoor lifestyle we all dream of. Whether you’re hosting a soirée or simply recharging, this home delivers the perfect escape. A ground-floor cloakroom and office space keep everything practical and polished.
Upstairs, the luxury continues with three spacious double bedrooms, two stylish bathrooms and a walk-through dressing room. The principal bedroom includes built-in mirrored wardrobes, because even on holiday, style matters! Both bathrooms are finished to a high standard, one with a walk-in shower, the other with a full tub, choose your relaxation destination.
Outside, the real party begins. Step through those bi-fold doors into your private oasis, a landscaped garden designed for both entertaining and unwinding. Take a dip in the heated swimming pool, then lounge in the sun with a cocktail in hand. The garden lodge and garden room offer endless versatility, think home office, yoga studio, guest retreat or even your own poolside bar. With a hot tub area, BBQ zone and plenty of sheltered seating, this garden truly brings the resort lifestyle home. Mature greenery adds privacy and a large grassy area at the back is perfect for picnics or games. This unique property combines luxury, practicality and that permanent-holiday feeling, ideal for families, entertainers and dreamers alike. Perfectly positioned in the heart of Baldwins Gate, close to local amenities, schools and travel links.
Final boarding call! Don’t miss your chance to start your forever holiday, book your private viewing today and make this dream destination your home.
Location
Baldwins Gate sit just minutes drive from Newcastle-Under-Lyme and within easy access of junction 15 off the M6 motorway making it a rural village with excellent commuter links. The village is equipped with a pub and post office/shop and has a range of country restaurants/pubs, local farm shop and beautiful walking routes near by. The A53 runs through the centre of the village giving connections to Shropshire and to the A51 leading to into Cheshire.
Council Tax Band: F
Tenure: Freehold
Useful Links
Broadband and mobile phone coverage checker - https://checker.ofcom.org.uk/
Floor Plans
Please note that floor plans are provided to give an overall impression of the accommodation offered by the property. They are not to be relied upon as a true, scaled and precise representation. Whilst we make every attempt to ensure the accuracy of the floor plan, measurements of doors, windows, rooms and any other item are approximate. This plan is for illustrative purposes only and should only be used as such by any prospective purchaser.
Agent's Notes
Although we try to ensure accuracy, these details are set out for guidance purposes only and do not form part of a contract or offer. Please note that some photographs have been taken with a wide-angle lens. A final inspection prior to exchange of contracts is recommended. No person in the employment of James Du Pavey Ltd has any authority to make any representation or warranty in relation to this property.
ID Checks
Please note we charge £30 inc VAT for each buyers ID Checks when purchasing a property through us.
Referrals
We can recommend excellent local solicitors, mortgage advice and surveyors as required. At no time are you obliged to use any of our services. We recommend Gent Law Ltd for conveyancing, they are a connected company to James Du Pavey Ltd but their advice remains completely independent. We can also recommend other solicitors who pay us a referral fee of £240 inc VAT. For mortgage advice we work with RPUK Ltd, a superb financial advice firm with discounted fees for our clients. RPUK Ltd pay James Du Pavey 25% of their fees. RPUK Ltd is a trading style of Retirement Planning (UK) Ltd, Authorised and Regulated by the Financial Conduct Authority. Your Home is at risk if you do not keep up repayments on a mortgage or other loans secured on it. We receive £70 inc VAT for each survey referral.



