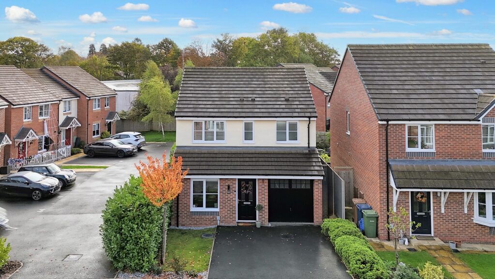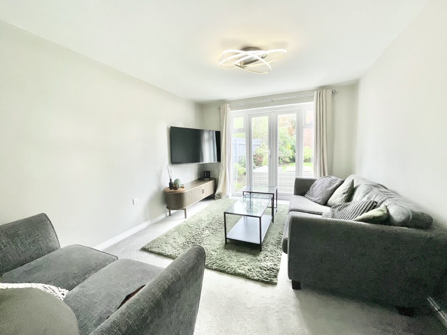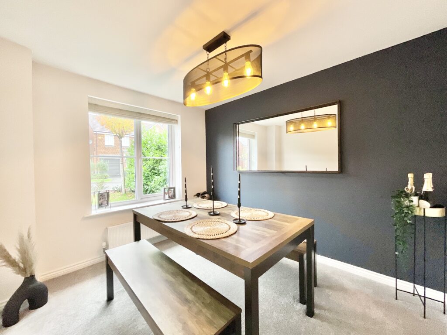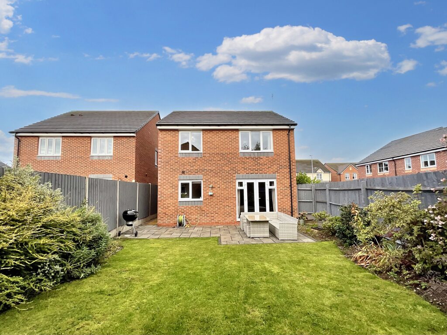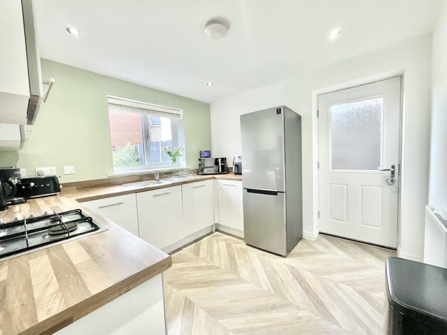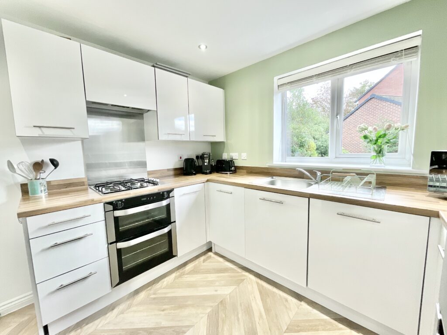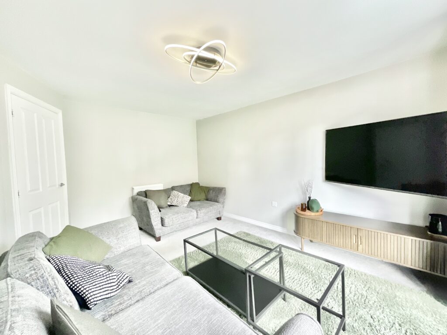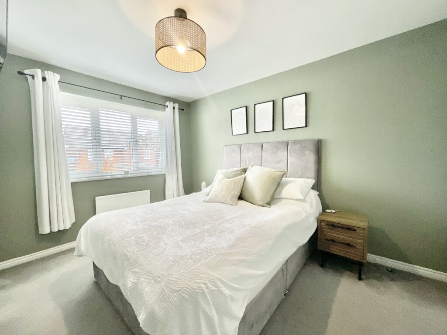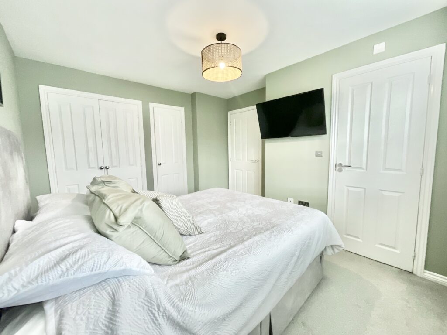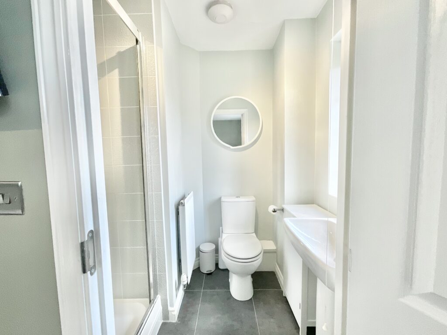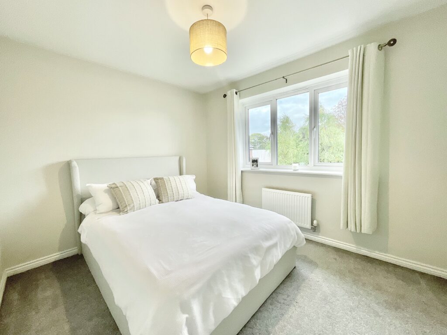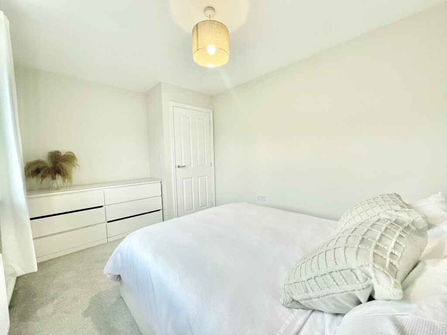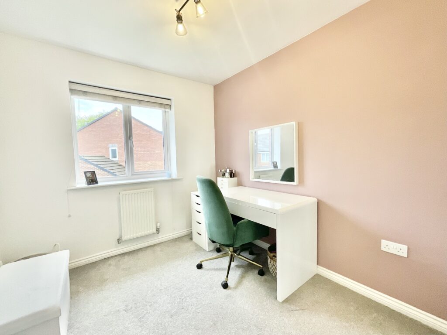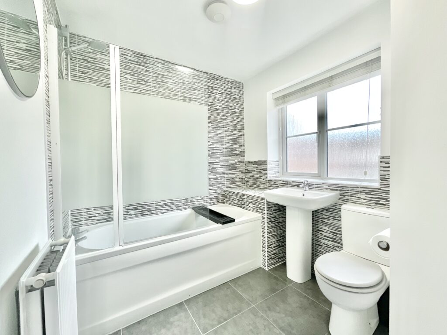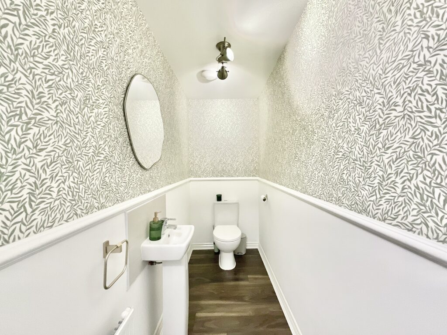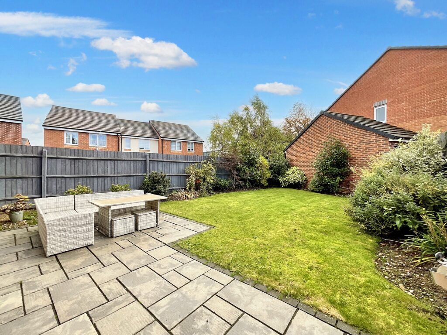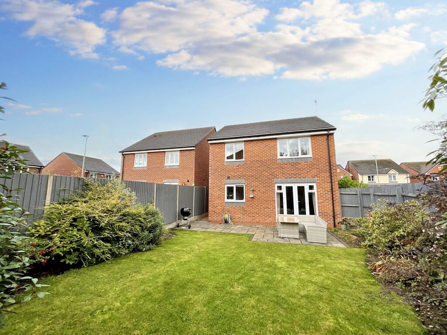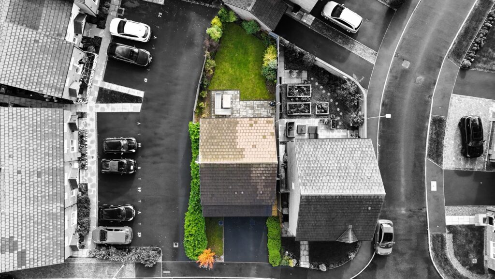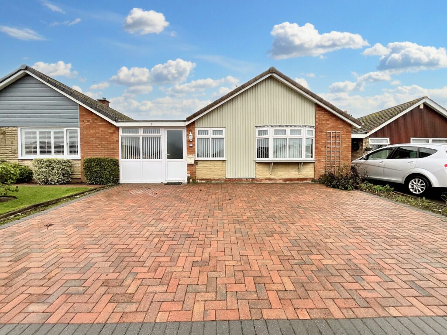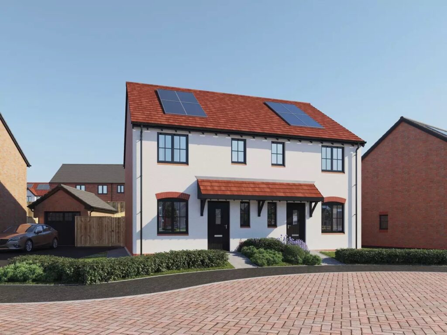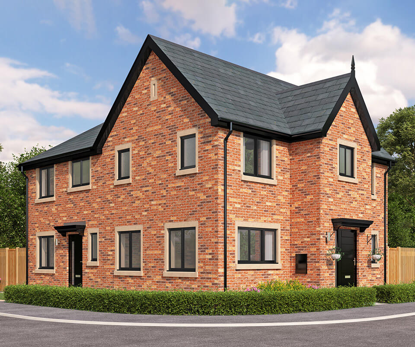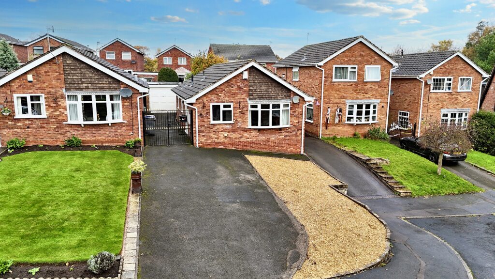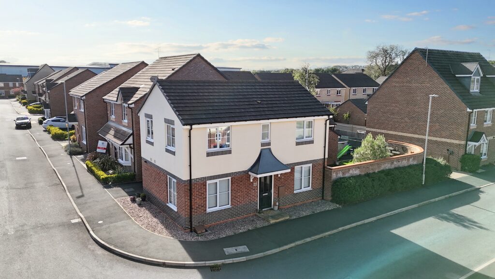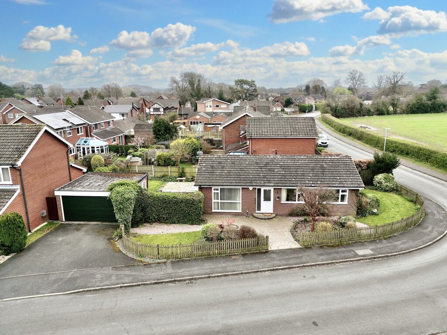Blundell Drive, Stone, ST15
£289,000
5 reasons we love this property
- Three bedroom detached home in Stone, perfect for families or upsizers, offering space, style, and comfort from lounge to garden.
- Kitchen with high gloss cabinets, oak effect surfaces, inset sink, 4-burner gas hob, oven, and grill. Cosy lounge with French doors and bright dining area.
- Master bedroom with built in wardrobes and en-suite shower room, plus a further double bedroom and a single, that's ideal for a nursery, home office or dressing room. Family bathroom with bath/shower.
- Front tarmacked driveway, integral garage, and enclosed South-East facing rear garden with patio, lawn, and mature planted borders.
- Situated in Stone, close to shops, eateries, schools, Trentham Gardens, and the Farmer’s Market, with easy access to the M6, A34, and Stone train station.
About this property
Deal yourself a winning hand at Blundell Drive! This three bedroom detached in Stone offers lounge, dining, kitchen, bathroom, WC, en suite, garage, and a generous garden perfect for families or upsizers.
Deal yourself a winning hand at Blundell Drive. This three bedroom detached home in Stone stacks comfort, style, and space perfectly, making it ideal for families or those upsizing for extra room, from the lounge to the garden, giving you a full house of modern living.
Lay your cards on the table downstairs, where every space is a winning move. The dining room is a straight flush of style, practicality, and flexibility. Whether you prefer an additional snug, home office, or fourth bedroom for guests. Just a step away, a convenient downstairs WC with wash hand basin keeps the house running smoothly, giving you that ace of comfort for busy mornings.The lounge forms the heart of the home, glowing with warmth and natural light, while French doors open onto the garden like drawing the perfect card from the deck. It’s a space ready for cosy evenings, lively gatherings, or a quiet moment with a book.
The kitchen is a full house for any chef. It boasts an extensive range of wall and base cabinetry with sleek modern high gloss doors, oak block effect work surfaces, and a stainless steel single drainer sink . An integrated 4 burner gas hob, oven, and grill make meal prep effortless, while clever layouts provide space for additional appliances and storage, a perfectly polished hand for family living.
Climb the stairs and raise the stakes upstairs, where every room is another winning card. The master bedroom is the king of the hand, a generous retreat with built in wardrobes and a sleek en-suite featuring a walk in shower and pedestal wash hand basin. The second double bedroom is spacious and versatile, ideal for a growing family or guests while a further single bedroom provides space for a nursery, home office, or dressing room. The family bathroom completes the winning hand with a bath and shower combination, pedestal wash hand basin, and WC. Partially ceramic tiled walls and a stylish floor lend elegance while keeping practicality at the forefront.
Adding extra sparkle, the front of the home presents a tarmacked driveway and integral garage, framed by a lush front lawn, a strong opening card for curb appeal. Step around to the rear and the stakes rise even higher with a South-East facing rear garden with a large paved patio for entertaining, a generous lawn for games or relaxation, and mature planted borders that stack together like a perfectly arranged deck, creating a serene, haven for outdoor living.
This home in Stone perfectly balances connectivity and charm. Quick access to the M6 and scenic A34 keeps you in play with bustling hubs and beyond, while the town itself is a jackpot of character. Stone invites you to explore vibrant streets, independent boutiques, and beloved eateries, not to mention the monthly Farmer’s Market dealing local delights straight into your hand. Every day here feels like drawing the perfect card.
Location
Stone is a charming market and canal town situated on the River Trent, between the larger towns of Stafford and Stoke-on-Trent, close to the A34, M6, and mainline train stations, giving easy access to Stafford, Stoke, and beyond.
The town boasts a vibrant high street filled with independent shops, cafés, and restaurants, alongside regular farmers’ and craft markets. Stone is also celebrated for its thriving food and drink scene, most notably the annual Stone Food & Drink Festival, which showcases local produce and artisan talent.
For leisure and outdoor pursuits, the nearby Trent and Mersey Canal provides scenic towpaths for walking and cycling, while Westbridge Park and surrounding countryside offer plenty of green space.
Stone has a 3-tier schooling system with popular first, middle and high schools all within the town as well as highly regarded independent schools.
With a blend of historic charm, strong community spirit, and convenient access to both rural and urban amenities, Stone offers an attractive place to live, work, and visit in the heart of Staffordshire.
AGENT NOTE
Please be aware that this property is subject to a site fee, which we have been advised by the seller is £120 per year.
Council Tax Band: D
Tenure: Freehold
Useful Links
Broadband and mobile phone coverage checker - https://checker.ofcom.org.uk/
Floor Plans
Please note that floor plans are provided to give an overall impression of the accommodation offered by the property. They are not to be relied upon as a true, scaled and precise representation. Whilst we make every attempt to ensure the accuracy of the floor plan, measurements of doors, windows, rooms and any other item are approximate. This plan is for illustrative purposes only and should only be used as such by any prospective purchaser.
Agent's Notes
Although we try to ensure accuracy, these details are set out for guidance purposes only and do not form part of a contract or offer. Please note that some photographs have been taken with a wide-angle lens. A final inspection prior to exchange of contracts is recommended. No person in the employment of James Du Pavey Ltd has any authority to make any representation or warranty in relation to this property.
ID Checks
Please note we charge £30 inc VAT for each buyers ID Checks when purchasing a property through us.
Referrals
We can recommend excellent local solicitors, mortgage advice and surveyors as required. At no time are you obliged to use any of our services. We recommend Gent Law Ltd for conveyancing, they are a connected company to James Du Pavey Ltd but their advice remains completely independent. We can also recommend other solicitors who pay us a referral fee of £240 inc VAT. For mortgage advice we work with RPUK Ltd, a superb financial advice firm with discounted fees for our clients. RPUK Ltd pay James Du Pavey 25% of their fees. RPUK Ltd is a trading style of Retirement Planning (UK) Ltd, Authorised and Regulated by the Financial Conduct Authority. Your Home is at risk if you do not keep up repayments on a mortgage or other loans secured on it. We receive £70 inc VAT for each survey referral.



