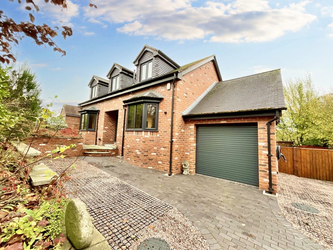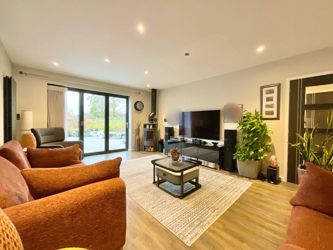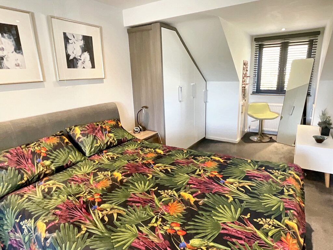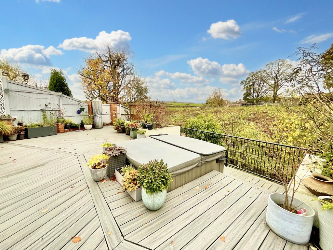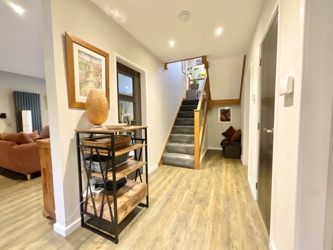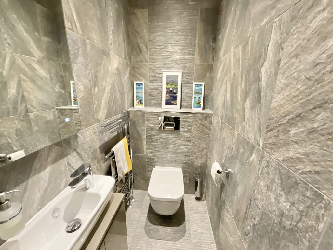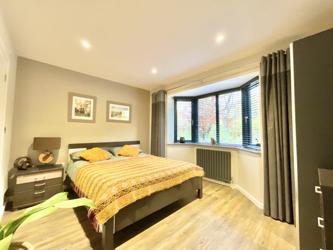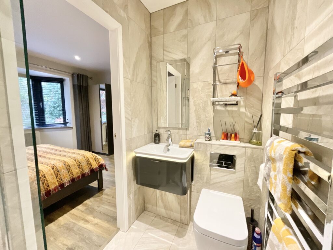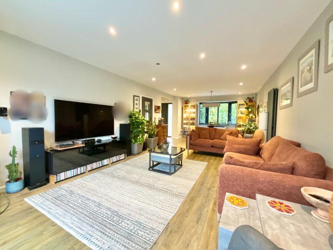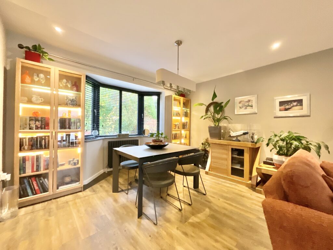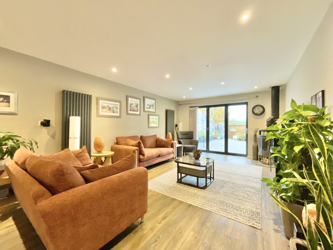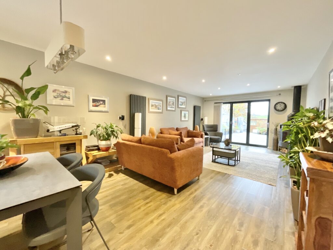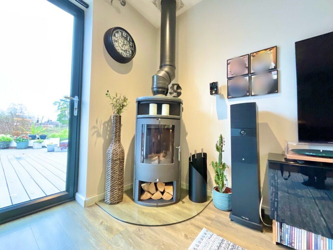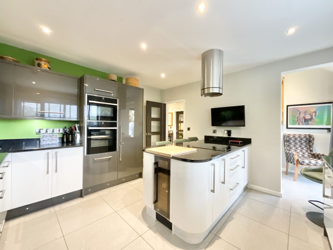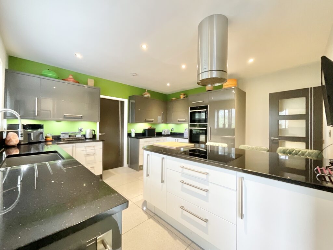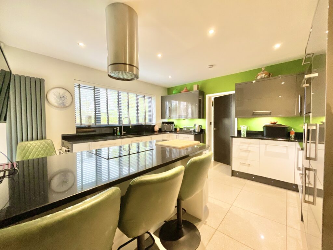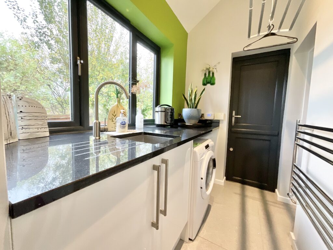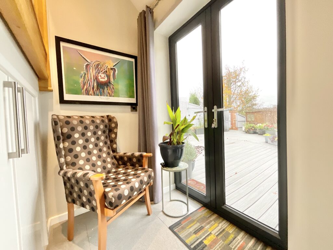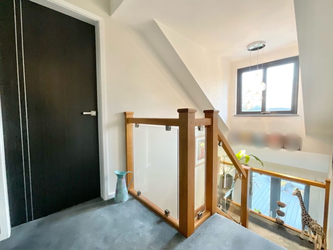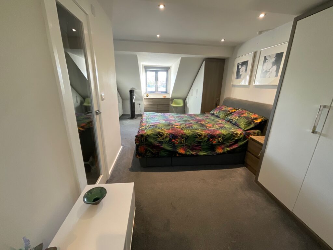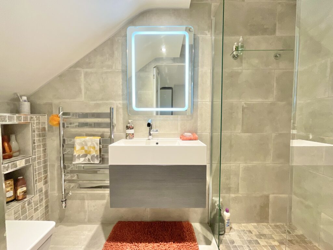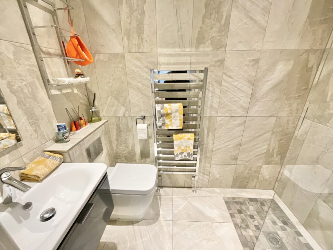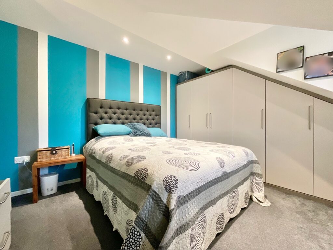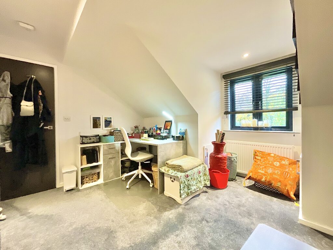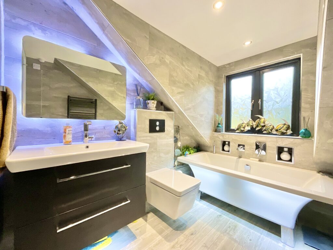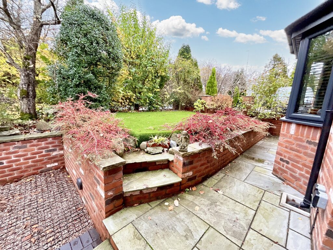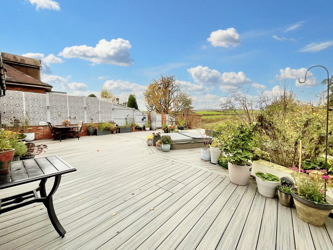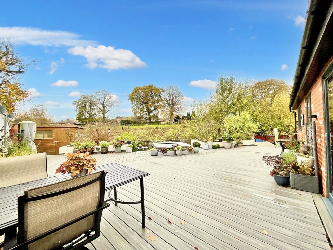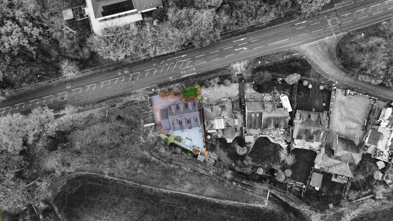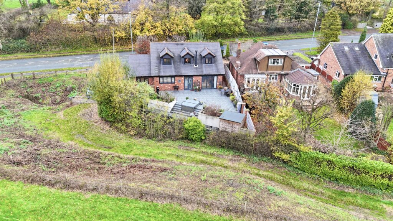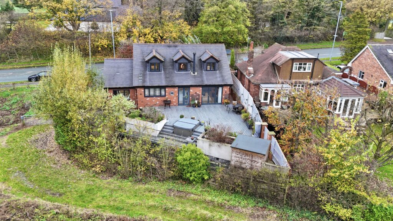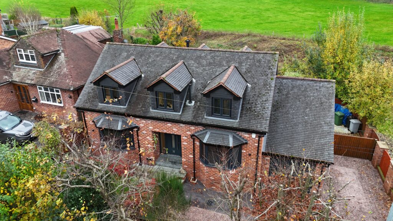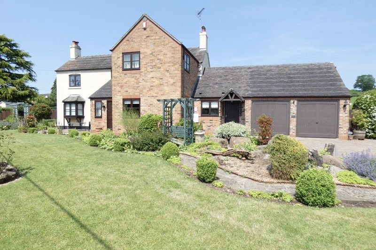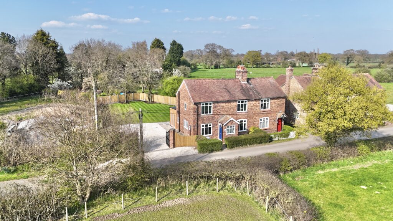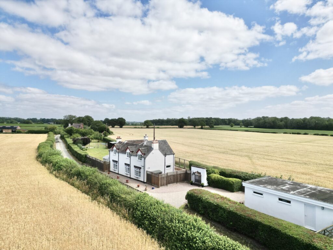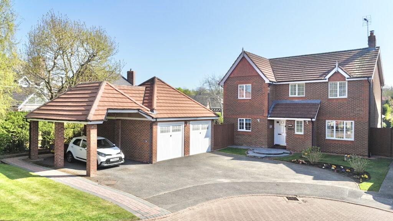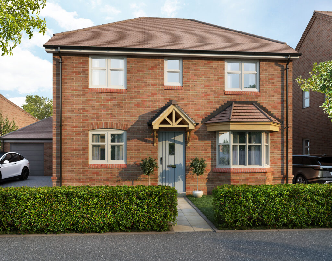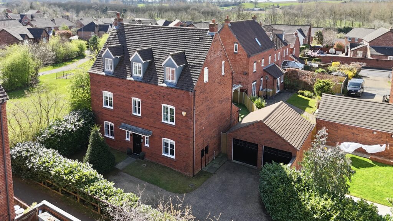Congleton Road North, Church Lawton, ST7
£500,000
6 reasons we love this property
- Luxury kitchen with granite worktops, island, and underfloor heating
- Spacious lounge/diner with multi-fuel burner and bi-fold doors
- Four bedrooms, two with stylish en-suites
- Garage with loft space offering conversion potential (STPP)
- Electric gated driveway with parking for three cars
- Stunning open countryside views with sunken hot tub
About this property
Stunning 4-bed detached home in Church Lawton offers modern luxury, open views, high-end finishes, with spacious lounge/diner, stylish kitchen, master with en-suite, second bedroom with en-suite.
This beautifully presented four-bedroom detached family home offers a superb blend of modern luxury and practical design, situated in the sought-after village of Church Lawton. With unspoilt open views to the rear, high-end finishes throughout, and impressive technology features, this property is ready to move straight into.
Step into the welcoming entrance hall featuring wood-effect flooring and a contemporary glass balustrade staircase with clever pull-out storage for shoes and accessories. The spacious lounge/diner is ideal for entertaining, boasting a multi-fuel burner, built-in Panasonic surround sound system, and bi-fold doors opening onto composite decking that overlooks the garden and fields beyond.
A second downstairs bedroom offers flexibility for guests or multi-generational living, complete with a stylish en-suite featuring a mains-fed walk-in shower, wall-hung vanity sink, and WC. There is also a convenient downstairs WC.
The kitchen/breakfast room is a real showstopper – fitted with grey gloss units, granite worktops, sparkly tiled flooring, and a central island. Integrated appliances include a wine cooler, fridge/freezer, double oven with combination oven/microwave, 4-ring induction hob, and dishwasher. The underfloor heating ensures comfort all year round. A charming small sun room provides the perfect space to enjoy morning coffee while overlooking the garden.
The utility room offers plumbing for a washing machine and space for a dryer, with access to the garage, which includes an electric roller door and a large loft area above – offering potential for conversion (subject to planning permission).
Upstairs, the master bedroom features a range of bespoke fitted wardrobes and a modern en-suite with mains-fed shower, wall-hung vanity sink, and WC. Bedroom 3 offers clever eaves storage, while Bedroom 4 includes built-in wardrobes. The family bathroom is stylish and contemporary, boasting a freestanding LED-lit bath, separate shower hose, wall-hung WC and sink, and an LED backlit mirror.
Outside, the rear garden enjoys open, unspoilt views across fields, with composite decking, a sunken hot tub (included in the sale), and two garden sheds providing ample storage. The front driveway is secured by electric gates and provides off-road parking for up to three cars.
Additional benefits include gas central heating, an extra-large combi boiler allowing simultaneous showers, external CCTV, and double glazing throughout.
Key features include four bedrooms (two with en-suites), multi-fuel burner in the lounge, built-in Panasonic surround sound, underfloor heating in the kitchen, electric gated driveway, open countryside views, sunken hot tub, and potential to convert the loft space above the garage (subject to planning permission). Viewing is highly recommended to appreciate the space, quality, and location of this exceptional home.
Location:
The property is located in the sought-after village of Church Lawton, which enjoys a peaceful semi-rural setting while being conveniently positioned between Alsager and Kidsgrove. The area offers a range of local amenities including shops, schools, and leisure facilities, with more extensive options available in nearby Alsager and Congleton. Excellent transport links are provided via the A34, A500, and M6 motorway (Junction 16), making it ideal for commuters. Mainline rail services from Alsager and Crewe stations offer direct connections to major cities including Manchester, Liverpool, and London.
Council Tax Band: E
Tenure: Freehold
Useful Links
Broadband and mobile phone coverage checker - https://checker.ofcom.org.uk/
Floor Plans
Please note that floor plans are provided to give an overall impression of the accommodation offered by the property. They are not to be relied upon as a true, scaled and precise representation. Whilst we make every attempt to ensure the accuracy of the floor plan, measurements of doors, windows, rooms and any other item are approximate. This plan is for illustrative purposes only and should only be used as such by any prospective purchaser.
Agent's Notes
Although we try to ensure accuracy, these details are set out for guidance purposes only and do not form part of a contract or offer. Please note that some photographs have been taken with a wide-angle lens. A final inspection prior to exchange of contracts is recommended. No person in the employment of James Du Pavey Ltd has any authority to make any representation or warranty in relation to this property.
ID Checks
Please note we charge £30 inc VAT for each buyers ID Checks when purchasing a property through us.
Referrals
We can recommend excellent local solicitors, mortgage advice and surveyors as required. At no time are you obliged to use any of our services. We recommend Gent Law Ltd for conveyancing, they are a connected company to James Du Pavey Ltd but their advice remains completely independent. We can also recommend other solicitors who pay us a referral fee of £240 inc VAT. For mortgage advice we work with RPUK Ltd, a superb financial advice firm with discounted fees for our clients. RPUK Ltd pay James Du Pavey 25% of their fees. RPUK Ltd is a trading style of Retirement Planning (UK) Ltd, Authorised and Regulated by the Financial Conduct Authority. Your Home is at risk if you do not keep up repayments on a mortgage or other loans secured on it. We receive £70 inc VAT for each survey referral.



