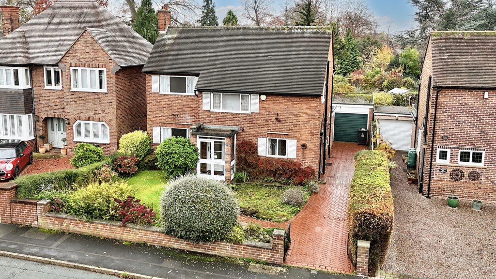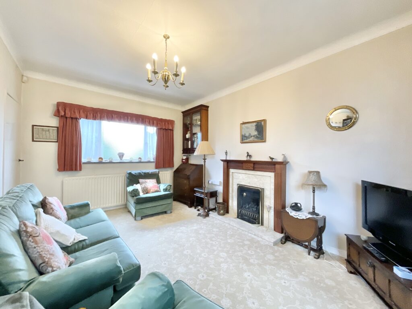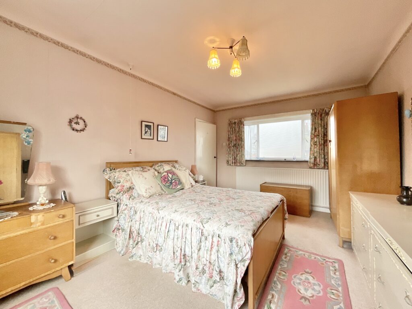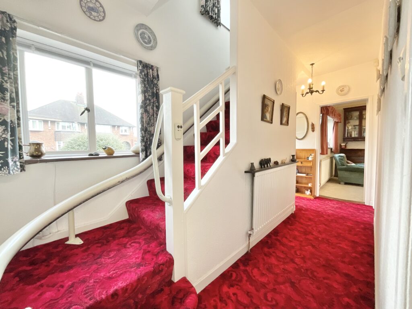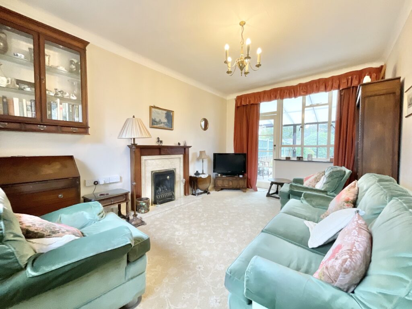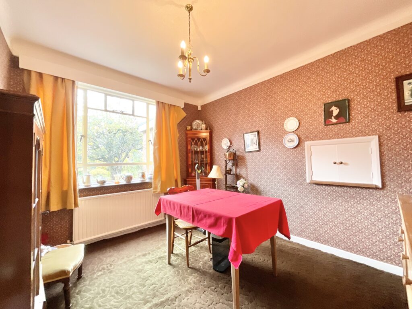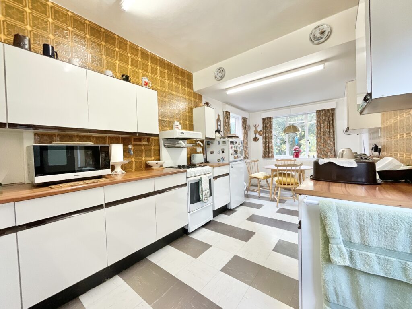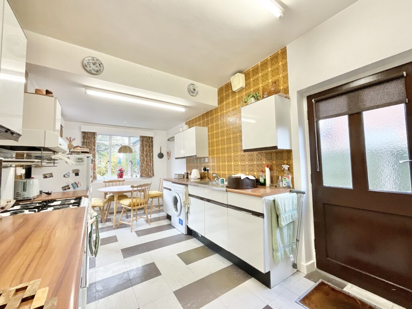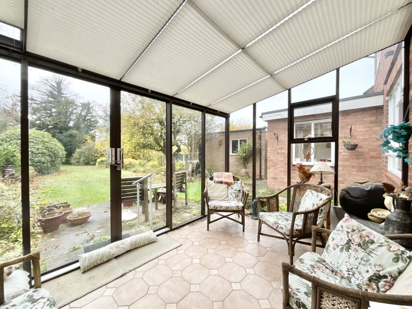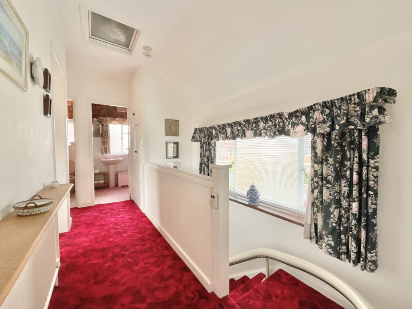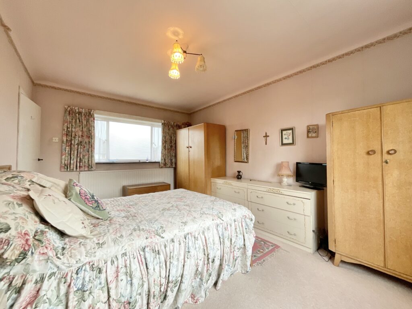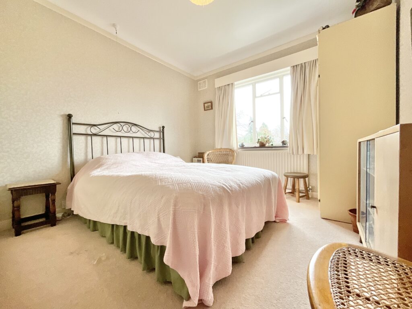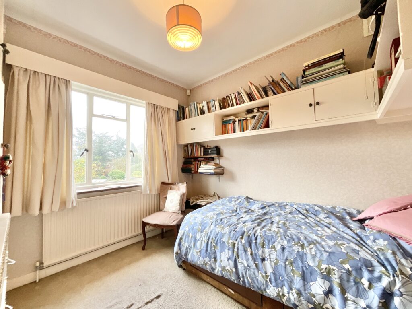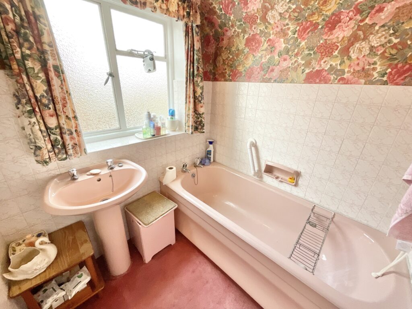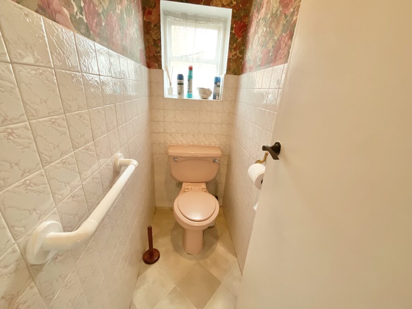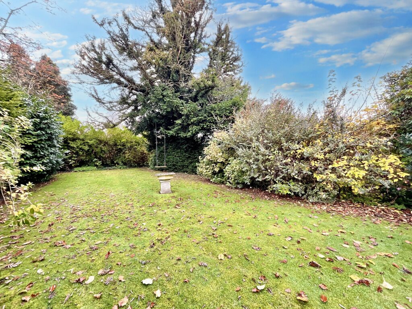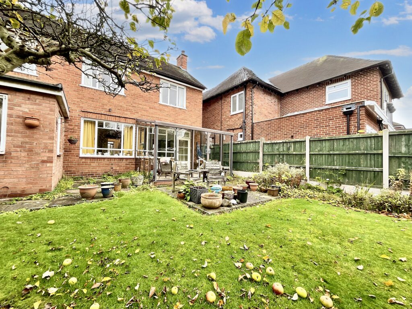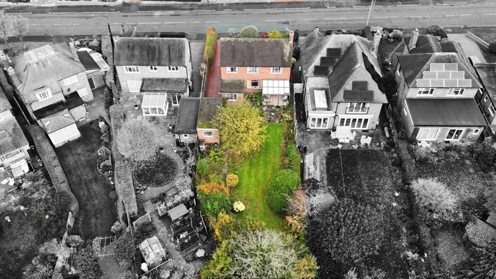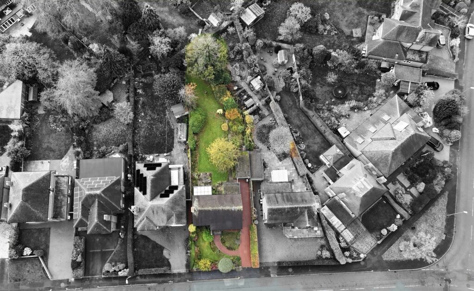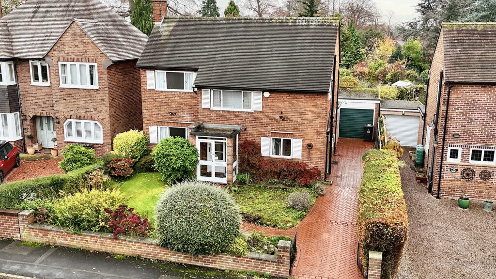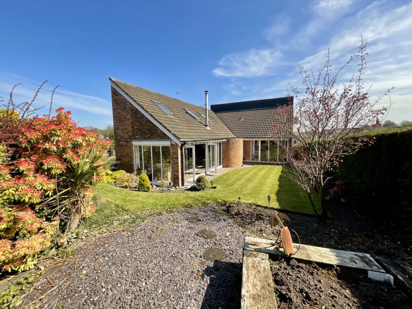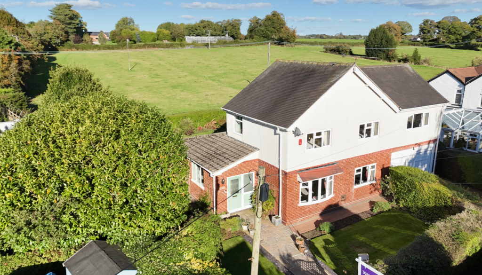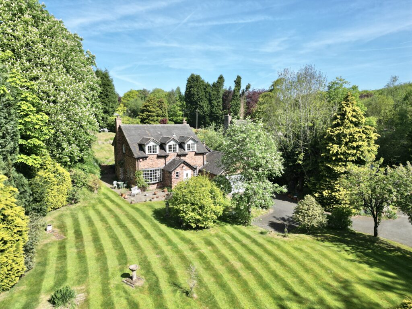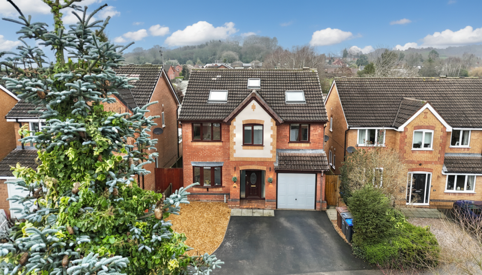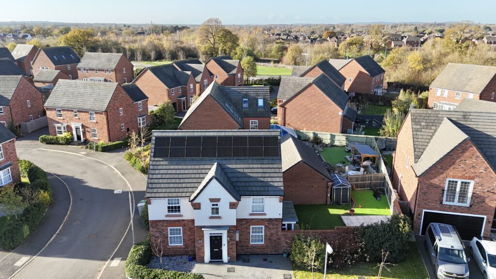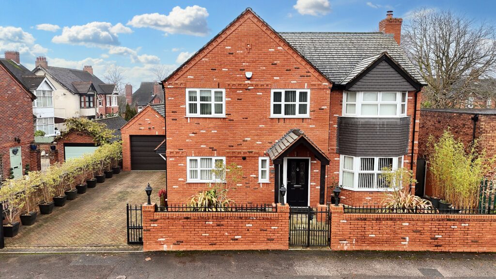Mount Drive, Nantwich, CW5
£500,000
6 reasons we love this property
- Highly sought-after location on Mount Drive, within walking distance of Nantwich town centre
- Much-loved family home, owned and cared for by the same family since 1965
- Spacious accommodation with three bedrooms and two reception rooms
- Large private south-facing rear garden with bedroom views towards Nantwich Church
- Gas central heating and scope for modernisation and improvement throughout
- Detached garage, driveway parking, and useful outbuildings including a boiler room
About this property
Charming family home on Mount Drive, Nantwich. Rare opportunity to modernise and personalise this characterful property in a prime location. South-facing garden, close to town centre and local amenities. Excellent potential for improvement and extension. Close to schools and transport links.
Offered for sale for the first time since 1965, this much-loved and well-cared-for family home enjoys a superb position on Mount Drive, one of Nantwich’s most desirable and sought-after residential locations. Properties in this area rarely come to market, and this charming home offers a wonderful opportunity for buyers to modernise and personalise a property with genuine character, in a truly prime setting close to the heart of the town.
The property was designed by the well-known architect Gerald Bennett Dix, whose emphasis was to ensure sunlight in all living rooms, and it was built by the long-standing local firm Sprostons. The house has been lovingly maintained by the same owners for over half a century, retaining much of its original charm and warmth. Although it would now benefit from a degree of modernisation, it has clearly been a cherished family home and offers a solid, well-laid-out footprint with great potential for improvement and extension (subject to any necessary consents).
The accommodation begins with a welcoming hallway giving access to the main living areas. The bright and airy lounge enjoys a pleasant outlook to the rear and features a gas fire with a traditional surround, creating a cosy focal point for the room. From here, glazed doors open into the conservatory, which overlooks the beautiful south-facing rear garden – the perfect spot to enjoy the sunshine and the peaceful surroundings.
The separate dining room is also positioned at the rear of the house, enjoying views over the garden. It’s a versatile space ideal for family meals or entertaining guests. A serving hatch connects through to the spacious kitchen/breakfast room, which offers a range of fitted wall and base units providing ample storage and workspace. There is space for a cooker and fridge/freezer, plumbing for a washing machine, and room for a breakfast table. A handy pantry offers additional storage and could, if desired, be converted into a ground-floor WC. There is also an understairs cupboard providing further useful space.
Upstairs, the property offers three bedrooms. Bedroom One is a generous double with two windows providing excellent natural light and views towards the parish church. Bedroom Two is another comfortable double bedroom, while Bedroom Three is a single room that would make an ideal study, nursery, or guest bedroom. The family bathroom includes a bath and wash basin, with a separate WC adjacent. There is also an airing cupboard on the landing.
The property benefits from gas central heating. It should be noted that there is no double glazing, which presents an opportunity for future upgrades to improve energy efficiency as part of a modernisation programme.
One of the true highlights of this property is the delightful south-facing rear garden. Mature, private, and beautifully proportioned, it features a large lawn surrounded by well-stocked borders, trees, and shrubs, offering colour and interest throughout the year. The garden enjoys excellent sunlight and a peaceful outlook, and whilst one can hear the church bells from the garden, the view of the parish church is from the bedrooms – a charming reminder of the town’s heritage. It’s an ideal setting for outdoor entertaining, gardening, or simply relaxing in a tranquil space.
To the side of the house is a boiler room providing additional storage and housing the gas-fired boiler. There is also a detached single garage and driveway providing off-road parking.
Mount Drive itself is a particularly well-regarded location, within comfortable walking distance of Nantwich town centre and its excellent range of independent shops, cafés, restaurants, and amenities. The area is also convenient for well-respected local schools, pleasant riverside walks, and easy access to transport links for Crewe, Chester, and the M6 motorway network.
This is a rare opportunity to purchase a property in one of Nantwich’s most desirable settings, with endless potential to update, extend, and create a stunning family home to suit modern living. With its generous plot, mature south-facing garden, and wonderful position, this property offers a fantastic chance to make your mark in a truly special location.
Location:
Ideally situated and within walking distance of the historic market town of Nantwich which is renowned for its beautiful architecture and character and offers a good selection of independent shops, eateries, restaurants and bars but also provides more extensive facilities including supermarkets and a leisure centre. Nantwich is conveniently placed for commuters, with a network of excellent road links including access to the M6 motorway network via the A500, and Crewe Railway Station which offers direct access into London, Manchester, Liverpool, and Birmingham.
Council Tax Band: E
Tenure: Freehold
Useful Links
Broadband and mobile phone coverage checker - https://checker.ofcom.org.uk/
Floor Plans
Please note that floor plans are provided to give an overall impression of the accommodation offered by the property. They are not to be relied upon as a true, scaled and precise representation. Whilst we make every attempt to ensure the accuracy of the floor plan, measurements of doors, windows, rooms and any other item are approximate. This plan is for illustrative purposes only and should only be used as such by any prospective purchaser.
Agent's Notes
Although we try to ensure accuracy, these details are set out for guidance purposes only and do not form part of a contract or offer. Please note that some photographs have been taken with a wide-angle lens. A final inspection prior to exchange of contracts is recommended. No person in the employment of James Du Pavey Ltd has any authority to make any representation or warranty in relation to this property.
ID Checks
Please note we charge £50 inc VAT for ID Checks and verification for each person financially involved with the transaction when purchasing a property through us.
Referrals
We can recommend excellent local solicitors, mortgage advice and surveyors as required. At no time are you obliged to use any of our services. We recommend Gent Law Ltd for conveyancing, they are a connected company to James Du Pavey Ltd but their advice remains completely independent. We can also recommend other solicitors who pay us a referral fee of £240 inc VAT. For mortgage advice we work with RPUK Ltd, a superb financial advice firm with discounted fees for our clients. RPUK Ltd pay James Du Pavey 25% of their fees. RPUK Ltd is a trading style of Retirement Planning (UK) Ltd, Authorised and Regulated by the Financial Conduct Authority. Your Home is at risk if you do not keep up repayments on a mortgage or other loans secured on it. We receive £70 inc VAT for each survey referral.



