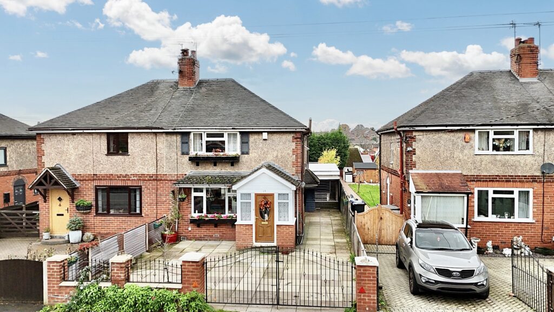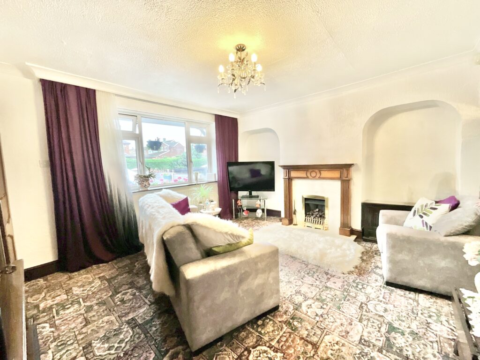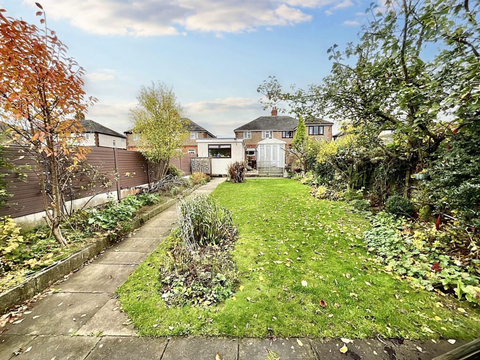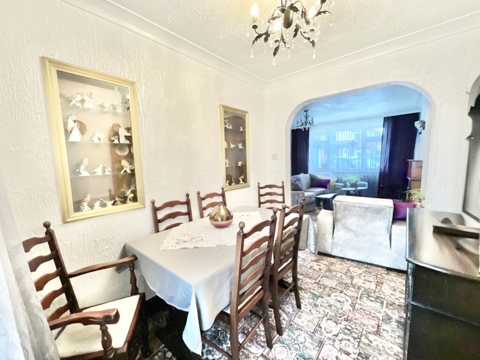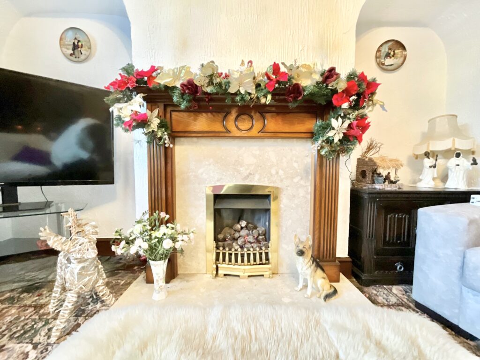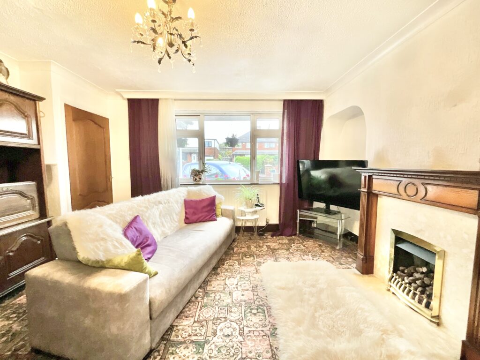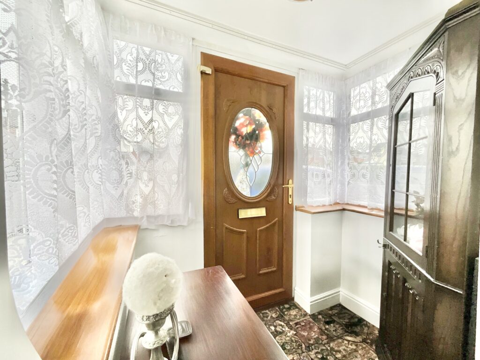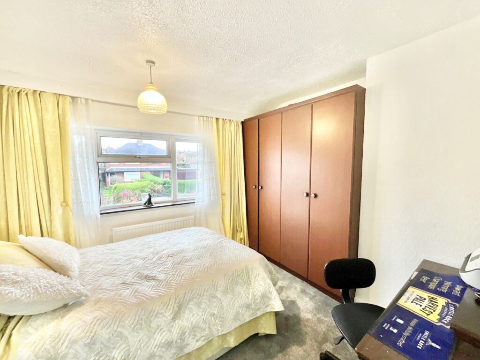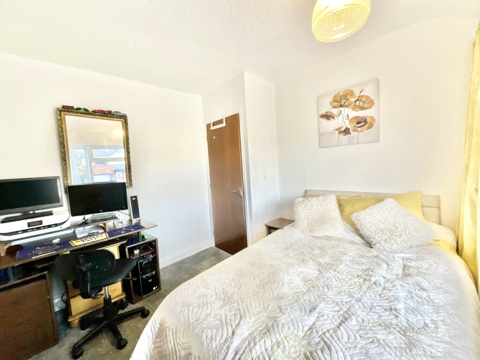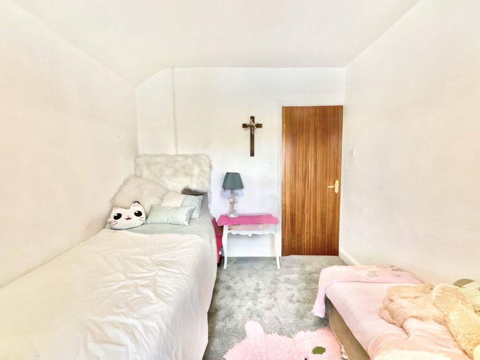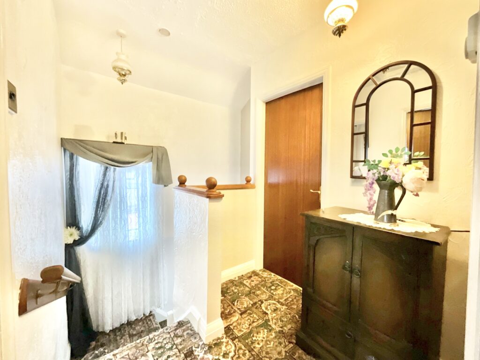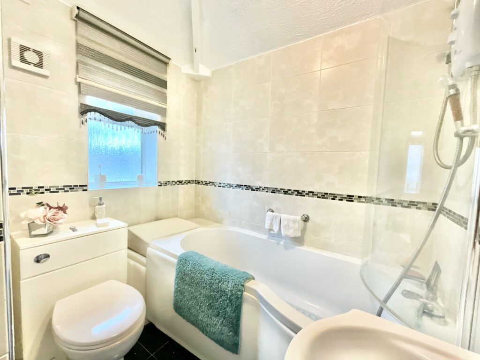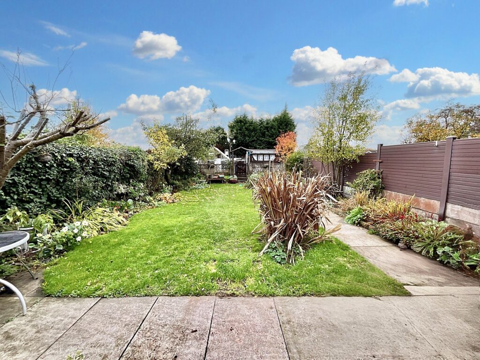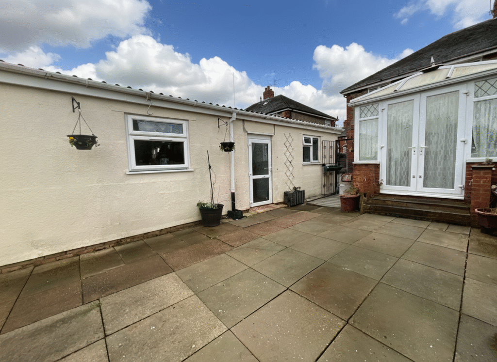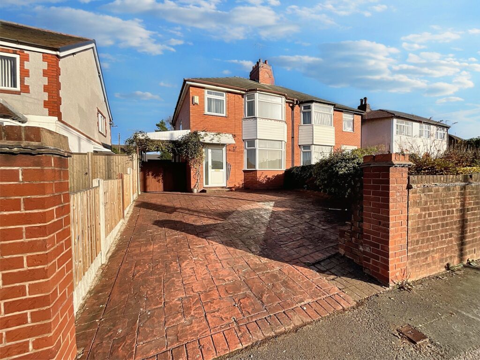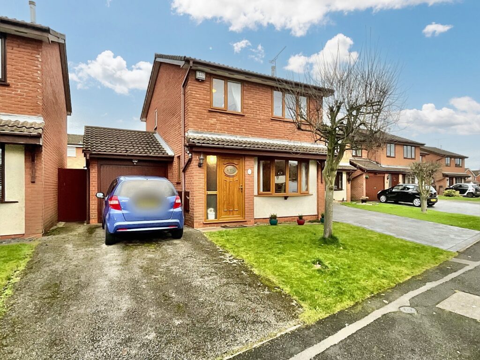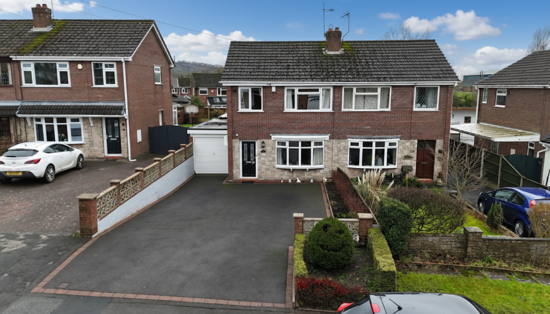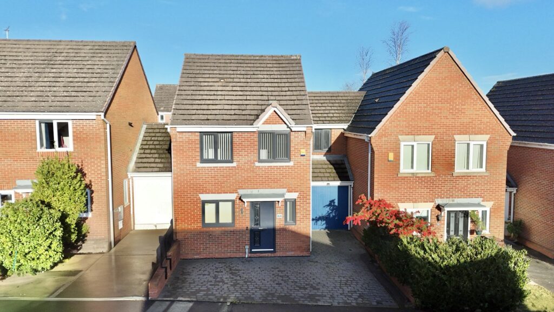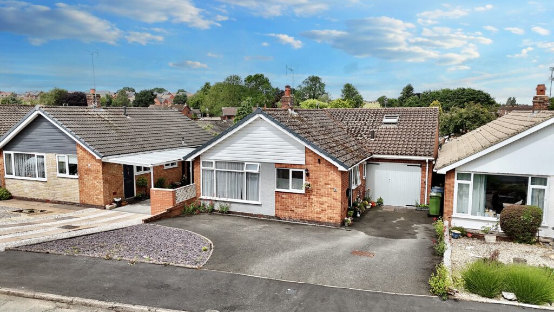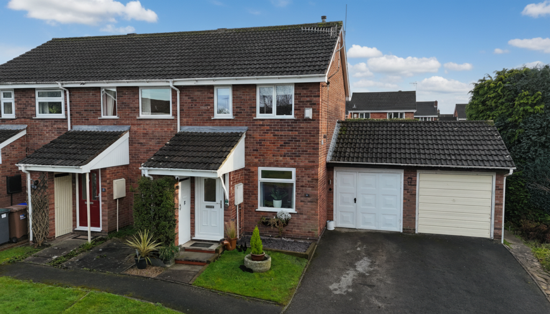Dilhorne Road, Forsbrook, ST11
£235,000
5 reasons we love this property
- A fabulously sized three bedroom semi-detached home located on the edge of the village of Forsbrook with oodles of potential for you to get stuck into.
- Great living space including living room through to dining room, sunny conservatory and kitchen with ground floor WC.
- Three spacious bedrooms with modern bathroom featuring P-shaped bath with shower over.
- Beautifully mature and spacious rear garden, mainly laid to lawn with a patio area for al fresco dining.
- Situated within walking distance to schools, shops, pubs and countryside walks and within a short drive of main road and rail links.
A fresh page in the form of a house, what will you write here? Located on the edge of Forsbrook this three bedroom semi-detached home offers the perfect setting for your next chapter. Resting on a generous plot, this home feels like a story with plenty of room left in the margins. Step inside and you’re greeted by an entrance porch with welcoming hallway that opens into the living room, a cosy place for quiet evenings. The dining room follows through an opening, a space designed for shared stories and memorable gatherings, seamlessly connecting to the kitchen, where the days narrative often begins. At the rear the conservatory reads like an epilogue of calm, bathed in natural light and overlooking the garden it’s the perfect spot for a morning coffee or evening tipple. A convenient downstairs WC completes the ground floor. Upstairs you will find three well-proportioned bedrooms, the largest offering built-in wardrobes. The family bathroom ties the floor together, adding practicality with P-shaped bath with shower over, hand wash basin and WC. Outside the expansive garden is mainly laid to lawn with mature borders and trees, the space is full of possibilities, whether for play, planting or simply enjoying the village-edge tranquility. To the front behind gates is a large driveway providing ample off-road parking. Dilhorne Road is found on the edge of the village of Forsbrook, where you will find local amenities just a short walk away, with main road and rail links just a short drive away with good schools and countryside all on your doorstep. So if you’re searching for a home with potential, character and plenty of space for your ideas then this could be the place where your next story begins.
Council Tax Band: B
Tenure: Freehold
Useful Links
Broadband and mobile phone coverage checker - https://checker.ofcom.org.uk/
Floor Plans
Please note that floor plans are provided to give an overall impression of the accommodation offered by the property. They are not to be relied upon as a true, scaled and precise representation. Whilst we make every attempt to ensure the accuracy of the floor plan, measurements of doors, windows, rooms and any other item are approximate. This plan is for illustrative purposes only and should only be used as such by any prospective purchaser.
Agent's Notes
Although we try to ensure accuracy, these details are set out for guidance purposes only and do not form part of a contract or offer. Please note that some photographs have been taken with a wide-angle lens. A final inspection prior to exchange of contracts is recommended. No person in the employment of James Du Pavey Ltd has any authority to make any representation or warranty in relation to this property.
ID Checks
Please note we charge £50 inc VAT for ID Checks and verification for each person financially involved with the transaction when purchasing a property through us.
Referrals
We can recommend excellent local solicitors, mortgage advice and surveyors as required. At no time are you obliged to use any of our services. We recommend Gent Law Ltd for conveyancing, they are a connected company to James Du Pavey Ltd but their advice remains completely independent. We can also recommend other solicitors who pay us a referral fee of £240 inc VAT. For mortgage advice we work with RPUK Ltd, a superb financial advice firm with discounted fees for our clients. RPUK Ltd pay James Du Pavey 25% of their fees. RPUK Ltd is a trading style of Retirement Planning (UK) Ltd, Authorised and Regulated by the Financial Conduct Authority. Your Home is at risk if you do not keep up repayments on a mortgage or other loans secured on it. We receive £70 inc VAT for each survey referral.



