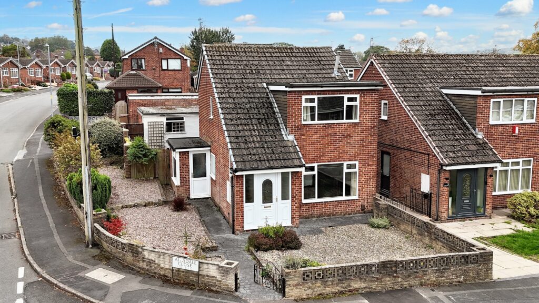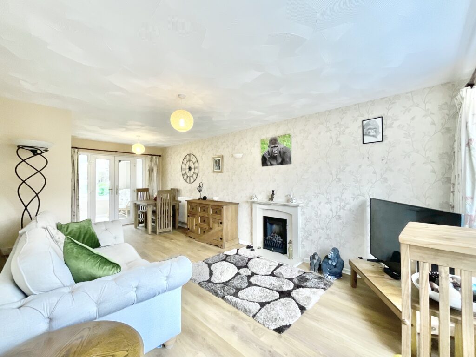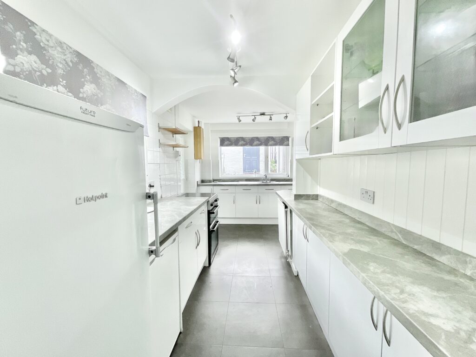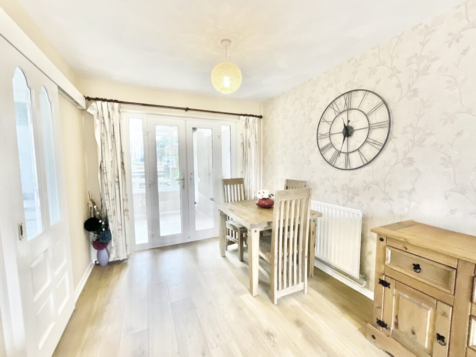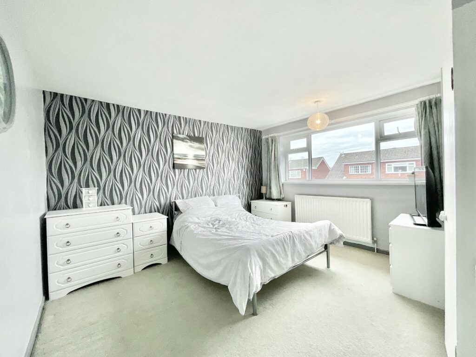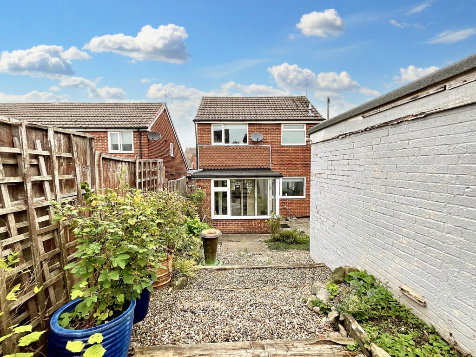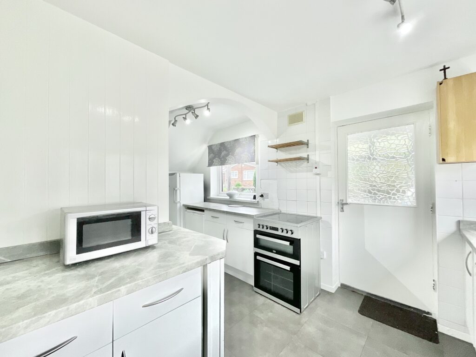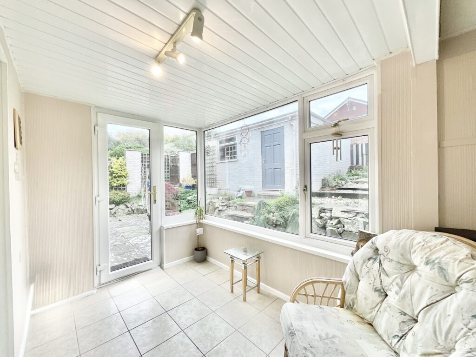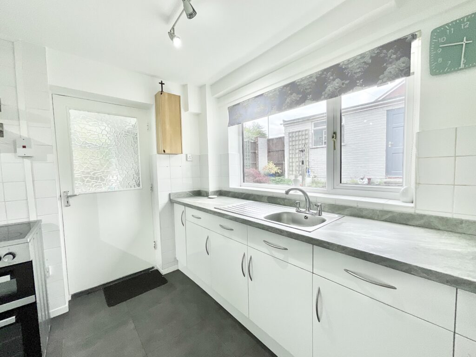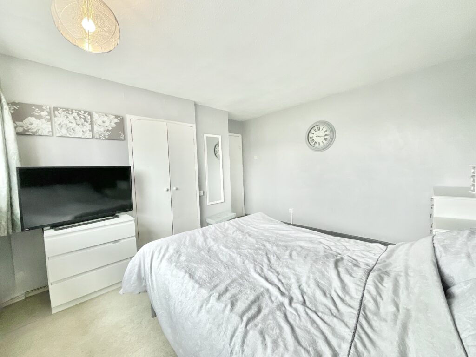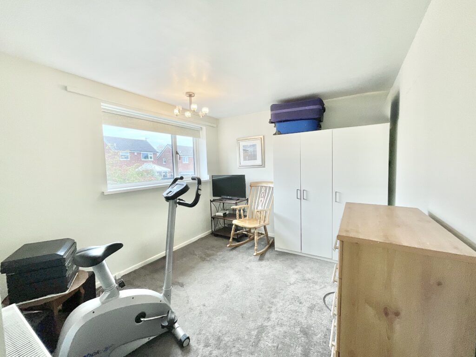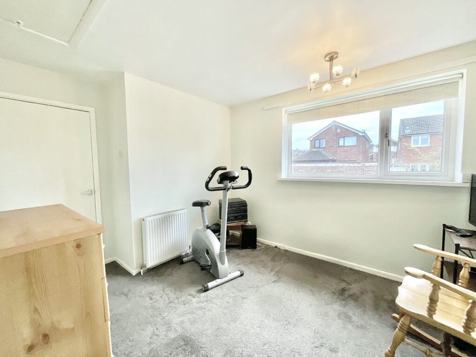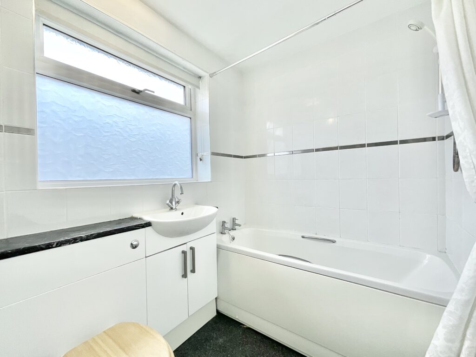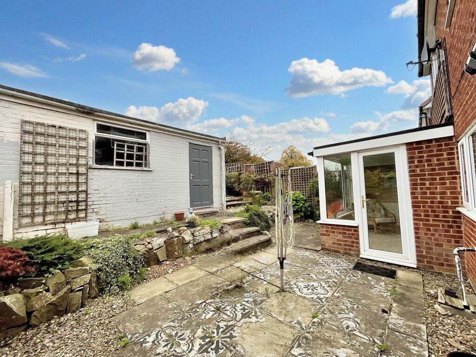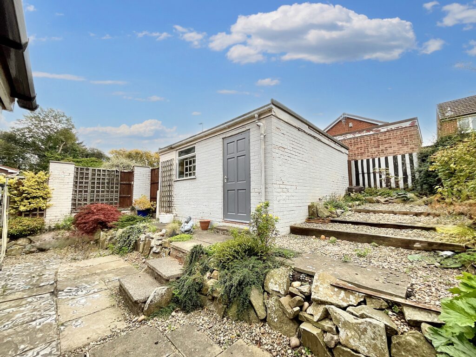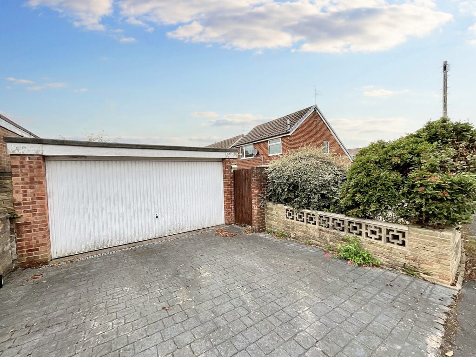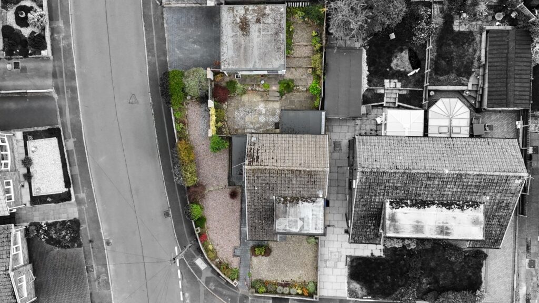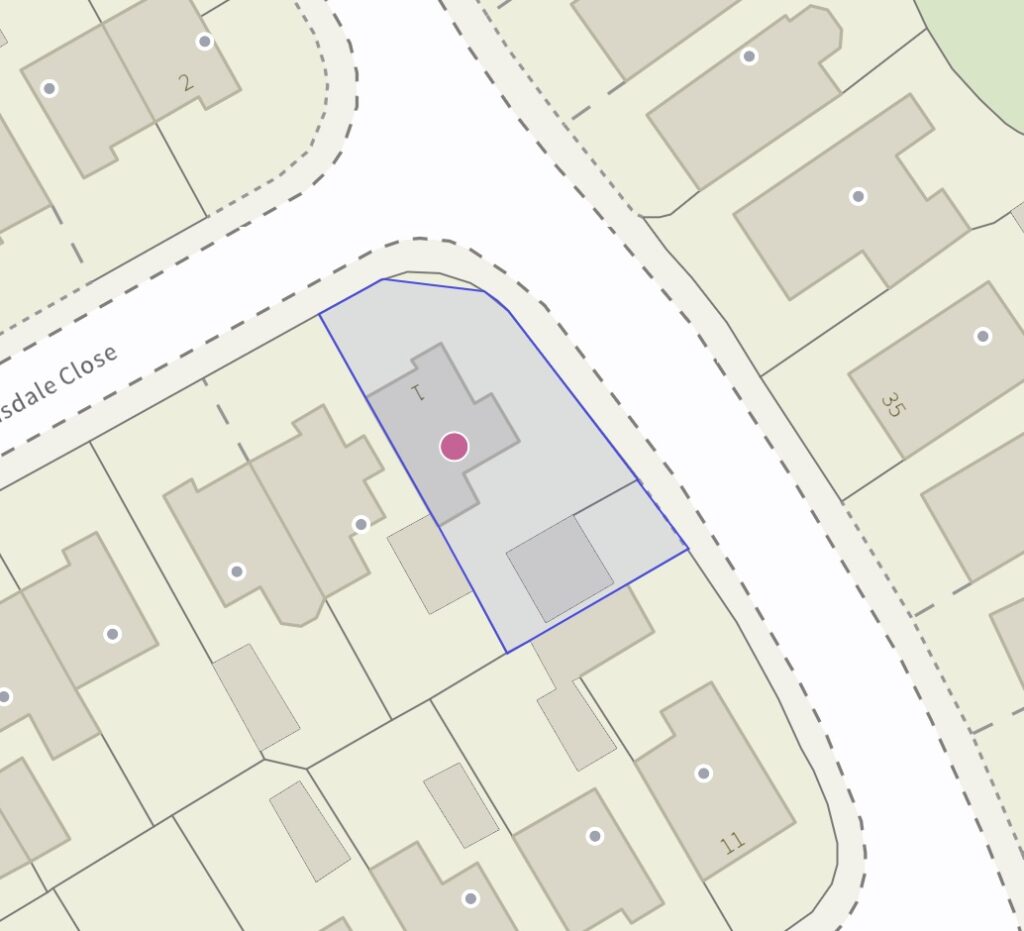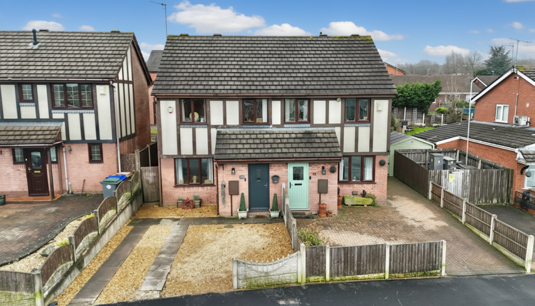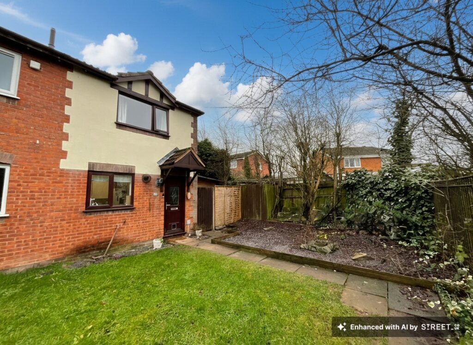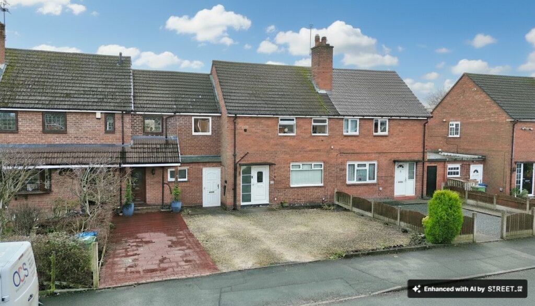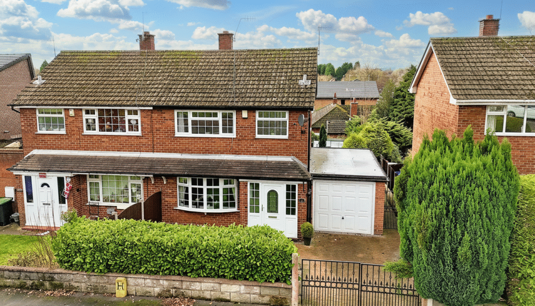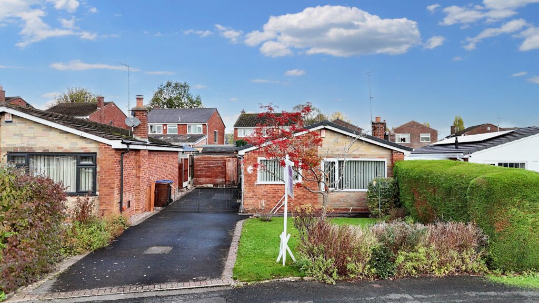Ainsdale Close, Stoke-On-Trent, ST3
£180,000
Guide Price
5 reasons we love this property
- Being a detached corner plot gives extra space, privacy, and that bonus feeling of hitting the location jackpot.
- The sunny south-east-facing garden is a real jackpot, perfect for soaking up the rays and enjoying those golden evenings.
- Two generous double bedrooms mean there’s space for sweet dreams, guests, or your very own dressing room jackpot.
- The conservatory is the ultimate bonus round, ideal for morning coffees, lazy afternoons, or just showing off your good fortune.
- Set in sought-after Lightwood, it’s a location that hits the top prize, close to shops, cafés, schools, and great commuter links.
About this property
Feeling lucky? This 2-bed detached on Ainsdale Close is a real winner bright living spaces, south-east-facing garden, garage, parking, and a sought-after Lightwood location. Your jackpot home awaits!
Feeling lucky? You should be, because this 2-bedroom, detached, corner plot house on Ainsdale Close is the winning ticket you’ve been waiting for. Whether you’re a first-time buyer ready to strike gold, an upsizer looking for your next big win, or a downsizer searching for the perfect fit, Ainsdale Close has you covered. Step through and uncover the first of many surprises, a light-filled lounge diner, the kind of space that instantly feels like you’ve scratched the right square. And just when you think you’ve revealed it all, there’s more! French doors open to reveal a beautiful conservatory, the bonus prize you didn’t even know you’d won. Perfect for lazy mornings, evening drinks, or simply soaking in your good fortune. Next up on your winning ticket, the kitchen. This well-designed space comes complete with built-in cabinets, ample worktops, and room for all your favourite appliances, making it a true jackpot for anyone who loves to cook, bake, or just brew that perfect morning coffee. And just when you think you’ve uncovered all the prizes, surprise! There’s a utility room waiting behind the next reveal, with ample space for your appliances and extra storage to keep everything tidy. Head upstairs and the lucky streak continues. You’ll find two generous double bedrooms, each offering space and comfort. One bedroom even comes with built-in storage, the ultimate bonus prize for keeping everything neatly tucked away. But wait, there’s more! A family bathroom that’s as practical as it is inviting, featuring a bath and shower combination, wash hand basin, and W.C. Whether it’s a quick morning refresh or a long evening soak, this space has you covered, a true win for everyday living. Outside, the final reveal is just as rewarding. A neat, low-maintenance garden sets the tone, offering the ideal blend of space and simplicity. The South-east-facing aspect means sunshine’s on your side all day long, creating the perfect spot for relaxing or entertaining. Adding to the prize pot, there’s a handy garage in the garden that opens at the side of the house, complete with parking right beside it for easy access and everyday convenience. And the good news keeps coming, because the location’s a winner too! Set in the sought-after area of Lightwood, this home enjoys the best of both comfort and convenience. Close to Longton, offering a great mix of shops, cafés, schools, and commuter links right at your fingertips. Whether you’re stepping onto the property ladder, moving up, or sizing down, this one’s a sure bet for comfort, convenience, and charm. Go on, take a chance and scratch beneath the surface, you might just discover that Ainsdale Close is your jackpot address.
Council Tax Band: C
Tenure: Freehold
Useful Links
Broadband and mobile phone coverage checker - https://checker.ofcom.org.uk/
Floor Plans
Please note that floor plans are provided to give an overall impression of the accommodation offered by the property. They are not to be relied upon as a true, scaled and precise representation. Whilst we make every attempt to ensure the accuracy of the floor plan, measurements of doors, windows, rooms and any other item are approximate. This plan is for illustrative purposes only and should only be used as such by any prospective purchaser.
Agent's Notes
Although we try to ensure accuracy, these details are set out for guidance purposes only and do not form part of a contract or offer. Please note that some photographs have been taken with a wide-angle lens. A final inspection prior to exchange of contracts is recommended. No person in the employment of James Du Pavey Ltd has any authority to make any representation or warranty in relation to this property.
ID Checks
Please note we charge £50 inc VAT for ID Checks and verification for each person financially involved with the transaction when purchasing a property through us.
Referrals
We can recommend excellent local solicitors, mortgage advice and surveyors as required. At no time are you obliged to use any of our services. We recommend Gent Law Ltd for conveyancing, they are a connected company to James Du Pavey Ltd but their advice remains completely independent. We can also recommend other solicitors who pay us a referral fee of £240 inc VAT. For mortgage advice we work with RPUK Ltd, a superb financial advice firm with discounted fees for our clients. RPUK Ltd pay James Du Pavey 25% of their fees. RPUK Ltd is a trading style of Retirement Planning (UK) Ltd, Authorised and Regulated by the Financial Conduct Authority. Your Home is at risk if you do not keep up repayments on a mortgage or other loans secured on it. We receive £70 inc VAT for each survey referral.



