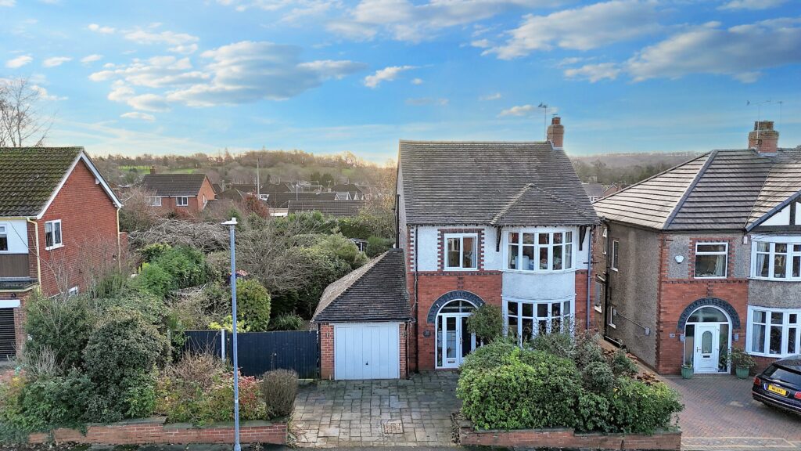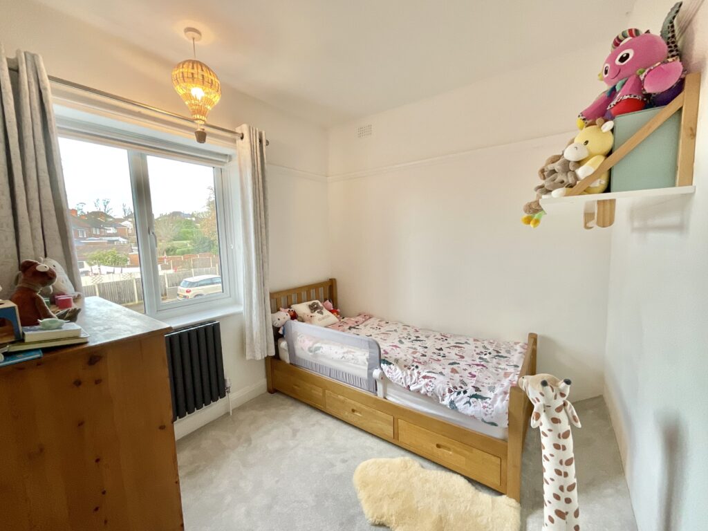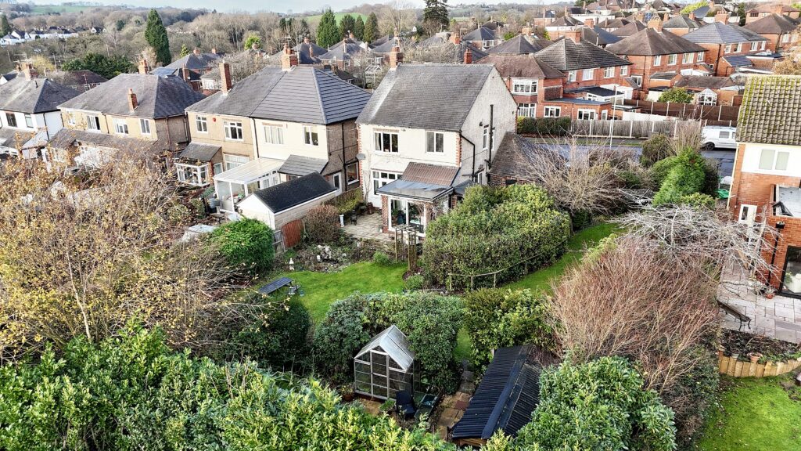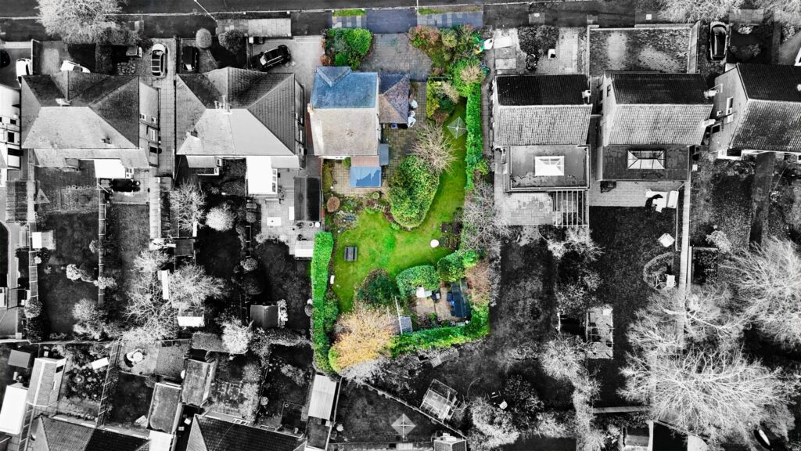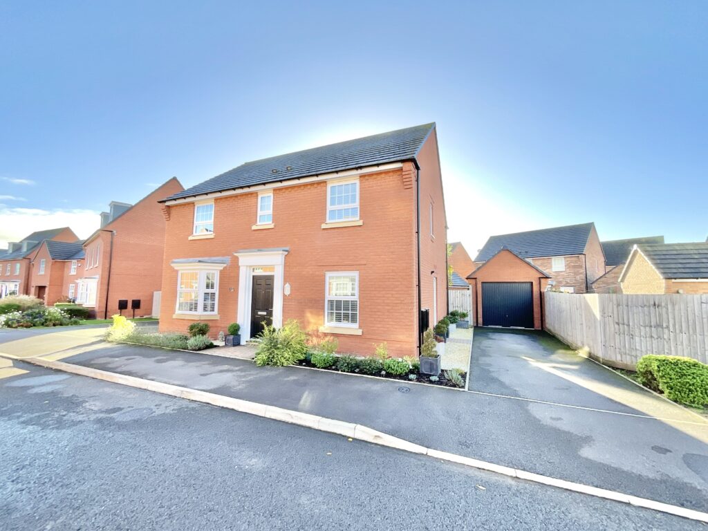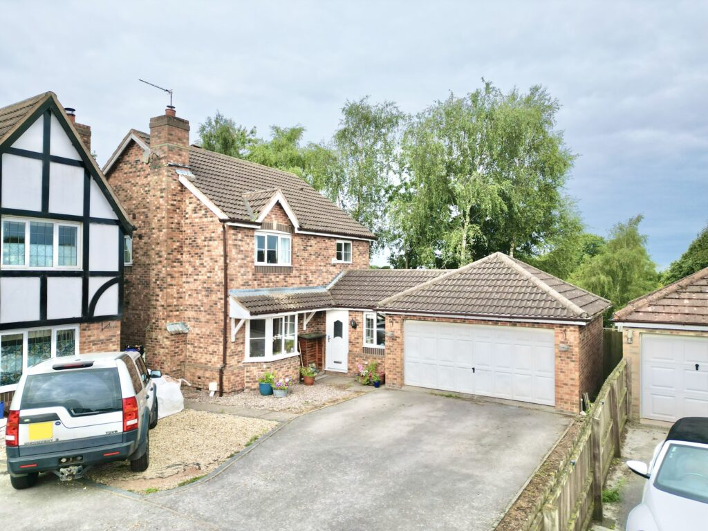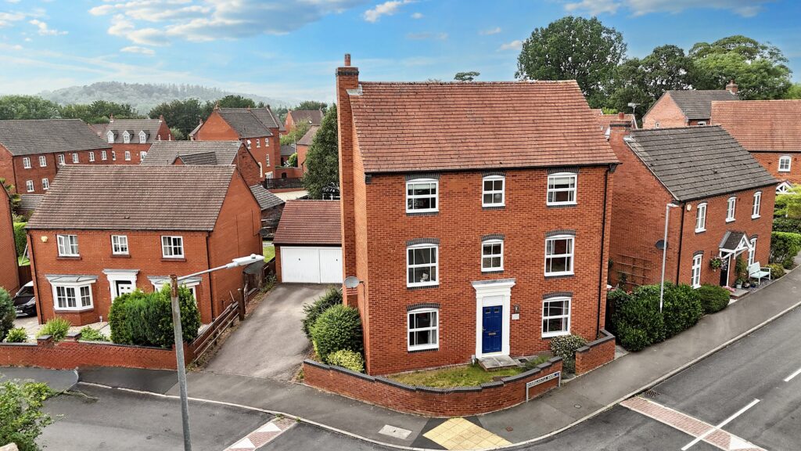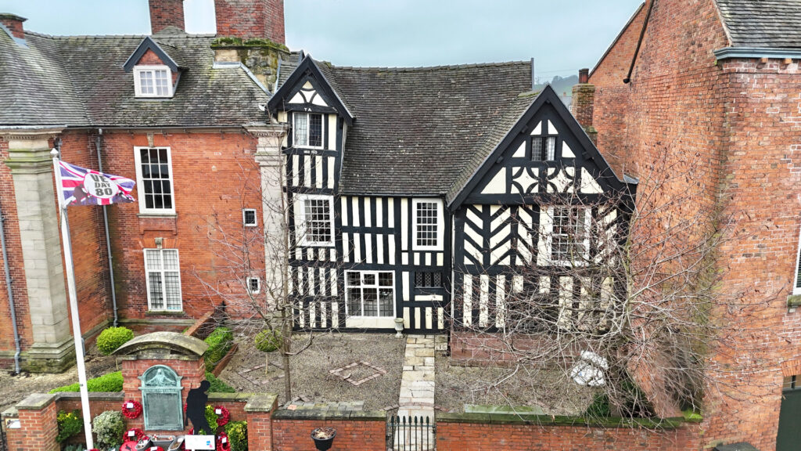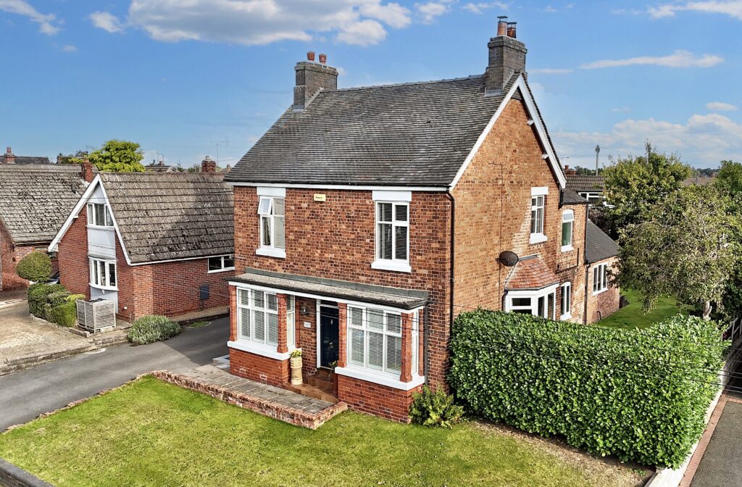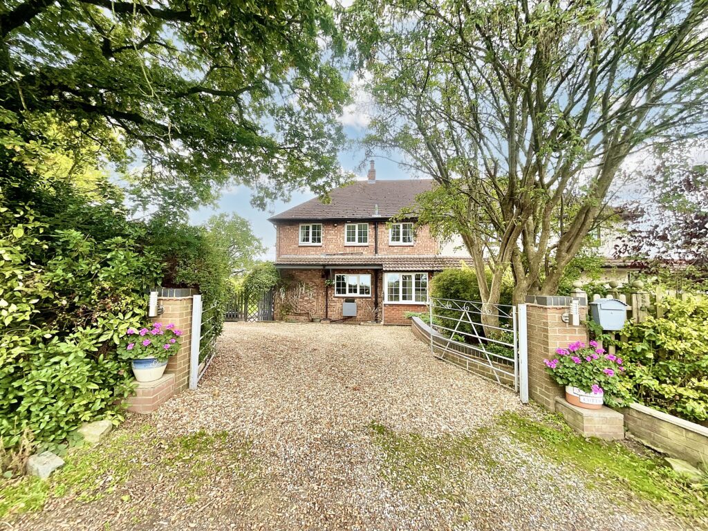Allerton Road, Stoke-On-Trent, ST4
£450,000
Offers Over
5 reasons we love this property
- Beautifully presented character home boasting high ceilings, traditional coving, and deep skirting boards. Sitting on an enviable plot and has been extensively renovated by the current owners.
- Bright dining room with feature fire surround and bay window, stunning living room with log burner, open plan flow from the kitchen into a lovely garden room. Plus a handy W/C.
- Two generously sized double bedrooms and a further single, ideal for growing families. Plus upgraded bathroom with walk-in shower, freestanding, double-ended rolltop bath, sink, and separate W/C.
- Sout facing gardens with patio seating space, lush lawns and mature hedges all around the boundary. Plus ample off-road parking to the front and a single garage.
- Within walking distance from Trentham Gardens, local schools, shops, eateries, and healthcare services. Excellent transport links via A34, A500, A50, M6, and Stoke train station.
About this property
Dearest gentle reader… It has come to this author’s attention that a most extraordinary residence has become available for the first time in many a season, a home that even Lady Whistledown herself would find it hard to resist.
Dearest gentle reader… It has come to this author’s attention that a most extraordinary residence has become available for the first time in many a season, a home that even Lady Whistledown herself would find it hard to resist. Inside boasts high ceilings, ornate features, and every detail whispers elegance. Step through the traditional stained glass glazing and continue into the bright dining room; with a characterful fire surround and a stunning bay window, it is perfect for dinner parties with friends or family game nights. Flow seamlessly into the heart of the home, the inviting living room that features a cosy log burner and glazed French doors opening to the rear garden. Throughout the property, you’ll find tasteful touches that pay homage to the home’s heritage, including high ceilings, traditional coving, deep skirting boards and engineered oak herringbone flooring to lounge and dining rooms.The kitchen is both functional and stylish, featuring sleek cabinetry, solid oak worktops, and space for all your essentials. It opens into the South-East facing garden room — basking in natural light and offering views of the beautifully maintained garden. Perfect for morning coffee, afternoon tea, or the occasional scandalous whisper. You also benefit from a spacious porch, a beautiful entrance hall and a convenient W/C. Two generously sized double bedrooms and a further single bedroom are ideal for growing families, those who work from home, or anyone who simply enjoys a little extra space. The bathroom has been beautifully updated to offer a sleek freestanding, double-ended rolltop bath, a spacious walk-in shower, a vanity sink with real marble counter top. Minton-style tiling and even a separate W/C for a touch of added convenience. Step beyond the doors into a garden that feels plucked straight from the pages of a society romance, set on an enviable south-facing plot offering sunshine all day, with patio seating spaces, lush lawns and secret garden areas, perfect for a vegetable patch, keeping chickens or a charming summerhouse. There is also scope to extend or even explore the possibility of a building plot, subject to the necessary planning permissions (STNPP), making this a garden with both charm and potential. To the front, you’ll discover a generously sized driveway with off-road parking for several vehicles and a single garage for secure storage. Situated within walking distance of the stunning Trentham Gardens, local schools, shops, eateries, healthcare services and much more, not only does this home offer beautiful interiors and plenty of space to relax, but it also offers an extremely well-connected location. Commuting has never been easier with the nearby A34, A500, M6, A50 and Stoke train station. Altogether, this home is a triumph — a residence not merely to be viewed, but to be admired. Yours, ever watchful, Lady Whistledown (or your humble estate agent...)
Agent Note
Please note: Part of the property is registered with a possessory freehold title.
Council Tax Band: D
Tenure: Freehold
Useful Links
Broadband and mobile phone coverage checker - https://checker.ofcom.org.uk/
Floor Plans
Please note that floor plans are provided to give an overall impression of the accommodation offered by the property. They are not to be relied upon as a true, scaled and precise representation. Whilst we make every attempt to ensure the accuracy of the floor plan, measurements of doors, windows, rooms and any other item are approximate. This plan is for illustrative purposes only and should only be used as such by any prospective purchaser.
Agent's Notes
Although we try to ensure accuracy, these details are set out for guidance purposes only and do not form part of a contract or offer. Please note that some photographs have been taken with a wide-angle lens. A final inspection prior to exchange of contracts is recommended. No person in the employment of James Du Pavey Ltd has any authority to make any representation or warranty in relation to this property.
ID Checks
Please note we charge £50 inc VAT for ID Checks and verification for each person financially involved with the transaction when purchasing a property through us.
Referrals
We can recommend excellent local solicitors, mortgage advice and surveyors as required. At no time are you obliged to use any of our services. We recommend Gent Law Ltd for conveyancing, they are a connected company to James Du Pavey Ltd but their advice remains completely independent. We can also recommend other solicitors who pay us a referral fee of £240 inc VAT. For mortgage advice we work with RPUK Ltd, a superb financial advice firm with discounted fees for our clients. RPUK Ltd pay James Du Pavey 25% of their fees. RPUK Ltd is a trading style of Retirement Planning (UK) Ltd, Authorised and Regulated by the Financial Conduct Authority. Your Home is at risk if you do not keep up repayments on a mortgage or other loans secured on it. We receive £70 inc VAT for each survey referral.



