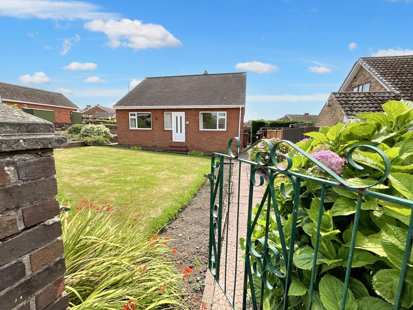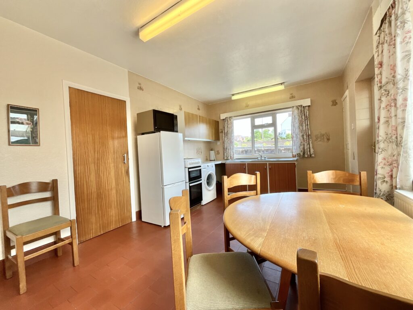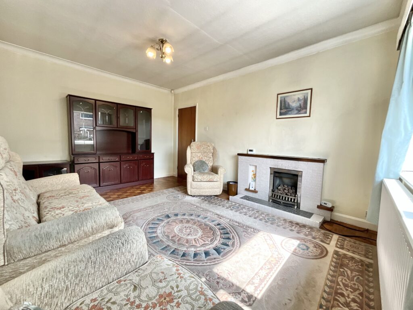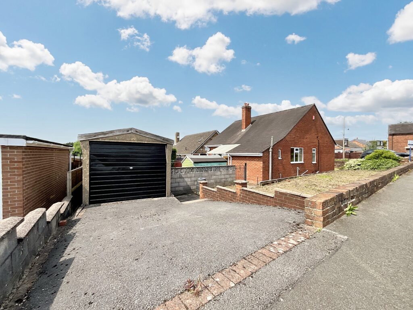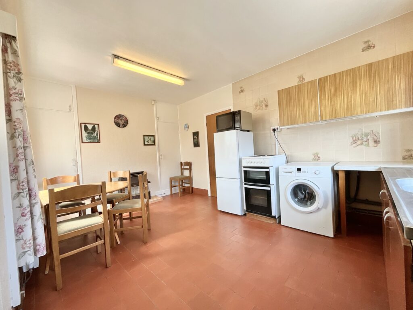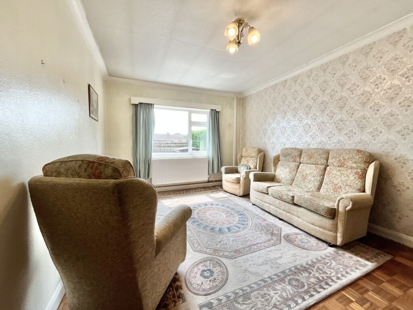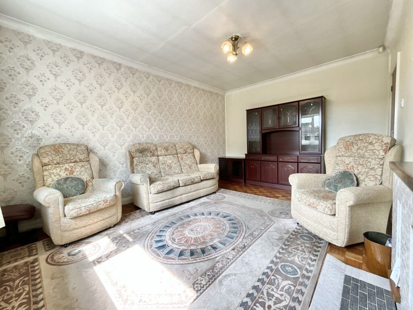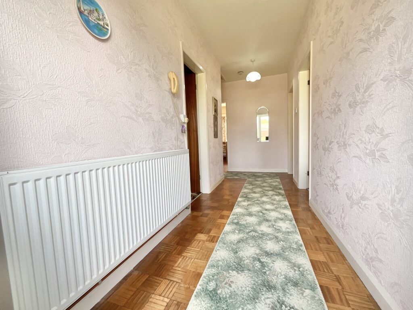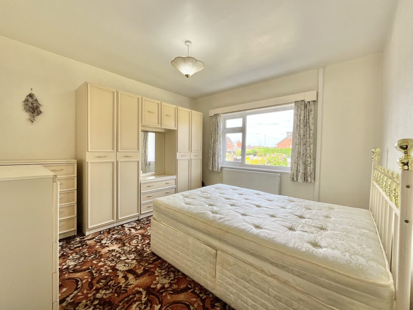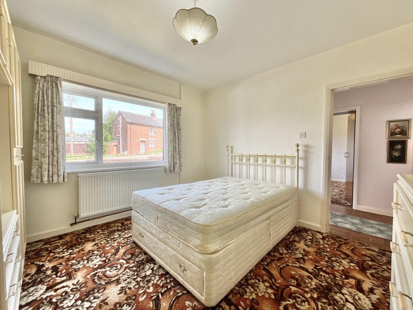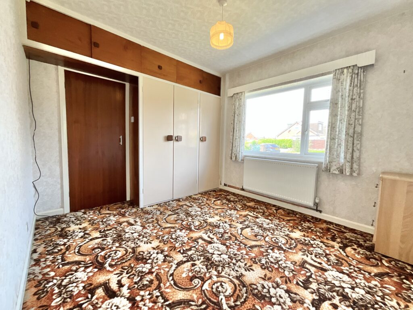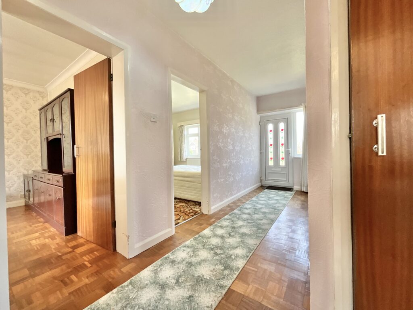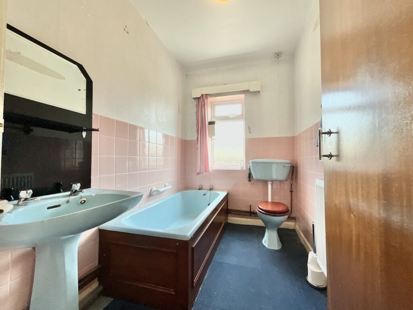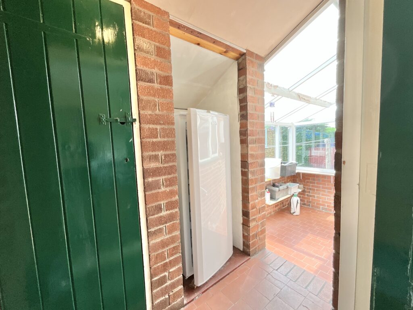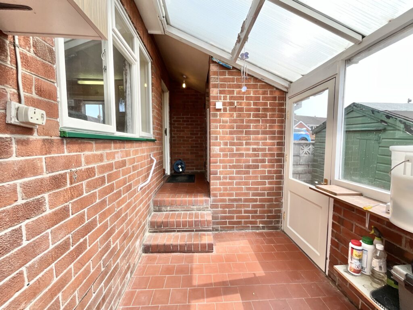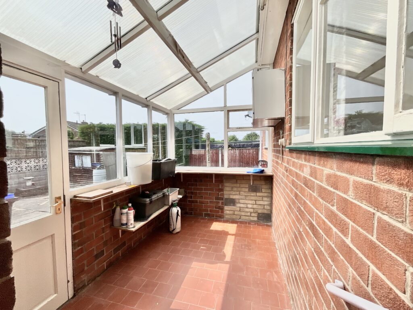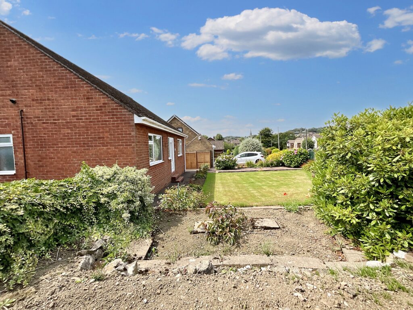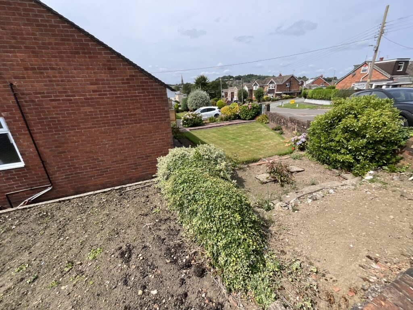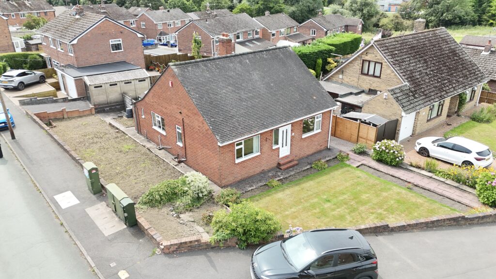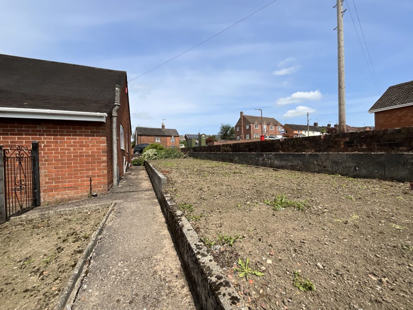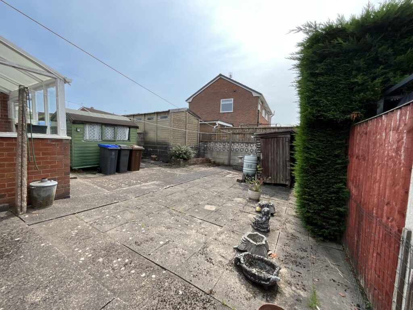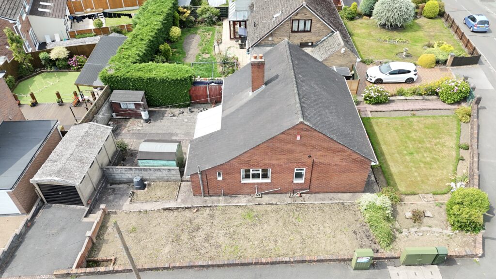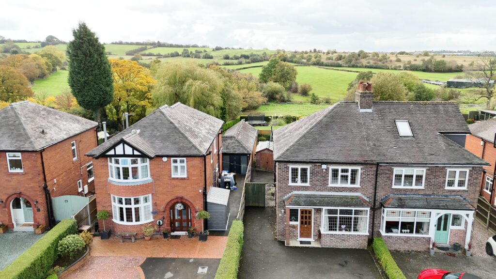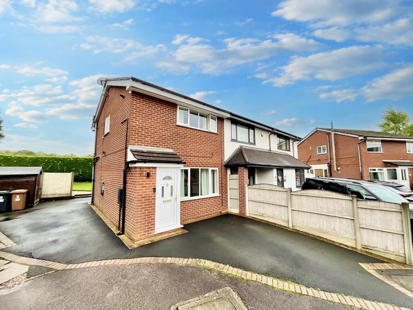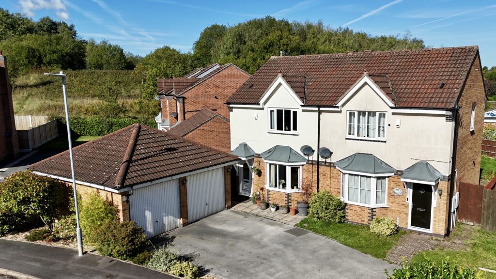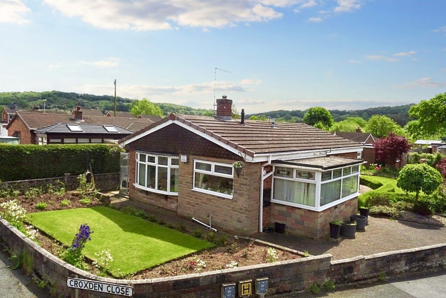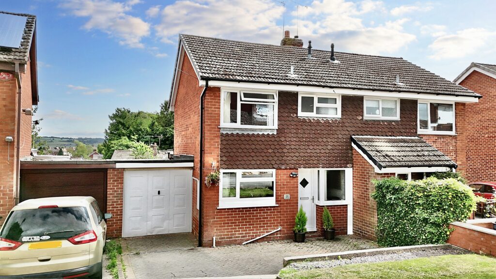Ashbourne Road, Cheadle, ST10
£210,000
5 reasons we love this property
- Fantastic Corner Plot with Endless Potential - this 2-bedroom bungalow offers generous outdoor space, a private driveway, and garage access — the perfect canvas for your dream home.
- Spacious Interior with Room to Renovate Two double bedrooms, a large lounge, and a sizeable kitchen-diner give you the freedom to redesign and refresh to your own style.
- Charming Gardens & Outdoor Areas From the pretty front lawn and side garden ideal for planting, to the paved rear garden with two sheds and a conservatory.
- Tucked on the edge of Cheadle, you’re close to excellent travel links, local amenities, and scenic countryside walks — offering the best of both convenience and tranquillity.
- Endless Possibilities - Whether you're an ambitious renovator or a buyer looking to settle in and personalise over time, this property provides a rare opportunity to make a spacious bungalow truly you
About this property
When you have climbed highest mountains and have run through the fields, but still haven’t found what you are looking for, we know it can be hard. You needn’t look any further!
When you have climbed highest mountains and have run through the fields, but still haven’t found what you are looking for, we know it can be hard. You needn’t look any further, James Du Pavey have come to the rescue with this wonderful opportunity to transform a capacious 2 bedroom bungalow, sitting on a corner plot, into your perfect home. Located on the edge of Cheadle, cast your eyes over this charming property where your next journey awaits.
Starting at the gate, you'll pass through a quaint front garden with a luscious green lawn and colourful flowers springing from the ground. The path leads you to the front door, opening into a spacious hallway. Two double bedrooms sit on either side. The first room to the left features built-in wardrobes and overhead cupboard space, easily refreshed with a lick of paint or new doors. The room to the right offers ample space for all your furniture needs. A generous lounge invites you to kick back and relax, featuring wooden flooring, a gas fire for cosy nights, and a large window perfect for soaking in those bright summer mornings. At the end of the hall is the bathroom, currently fitted with a bath, hand basin, and toilet - just waiting for you to transform it into a full suite or modern shower room. Ready to create a show-stopping kitchen-diner? This large space at the back of the house allows just that. Currently tiled and fitted with kitchen cupboards and space for appliances, it also includes a handy storage cupboard and built-in shelving along the far wall. To the rear, a red-bricked hallway leads to an excellent storage area, with an alcove for utilities and an additional store. Step down into the conservatory, which overlooks the garden and provides easy access to the outdoors.
Benefiting from its corner position, this property boasts an abundance of outdoor space. At the front, you’re greeted by a beautiful, well-maintained garden. To the side, there’s ample room to plant trees and create shrubbery. The rear garden is fully paved and currently houses two handy sheds - perfect for storage or hobby use. A private driveway to the back offers convenient off-road parking and direct access to the garage.
Let’s talk location. Set in the sought-after area of Cheadle, this home puts everything within easy reach - excellent travel links, essential amenities, and stunning countryside all nearby. Enjoy a leisurely stroll to the local park just down the road, or hop in the car for a scenic escape to the beautiful Staffordshire Moorlands. With so many options on your doorstep, there’s always something new to explore. So what are you waiting for! Take the next step into the exciting opportunity.
Buyers Note
Please note this property has an unregistered title.
Council Tax Band: C
Tenure: Freehold
Useful Links
Broadband and mobile phone coverage checker - https://checker.ofcom.org.uk/
Floor Plans
Please note that floor plans are provided to give an overall impression of the accommodation offered by the property. They are not to be relied upon as a true, scaled and precise representation. Whilst we make every attempt to ensure the accuracy of the floor plan, measurements of doors, windows, rooms and any other item are approximate. This plan is for illustrative purposes only and should only be used as such by any prospective purchaser.
Agent's Notes
Although we try to ensure accuracy, these details are set out for guidance purposes only and do not form part of a contract or offer. Please note that some photographs have been taken with a wide-angle lens. A final inspection prior to exchange of contracts is recommended. No person in the employment of James Du Pavey Ltd has any authority to make any representation or warranty in relation to this property.
ID Checks
Please note we charge £50 inc VAT for each buyers ID Checks when purchasing a property through us.
Referrals
We can recommend excellent local solicitors, mortgage advice and surveyors as required. At no time are you obliged to use any of our services. We recommend Gent Law Ltd for conveyancing, they are a connected company to James Du Pavey Ltd but their advice remains completely independent. We can also recommend other solicitors who pay us a referral fee of £240 inc VAT. For mortgage advice we work with RPUK Ltd, a superb financial advice firm with discounted fees for our clients. RPUK Ltd pay James Du Pavey 25% of their fees. RPUK Ltd is a trading style of Retirement Planning (UK) Ltd, Authorised and Regulated by the Financial Conduct Authority. Your Home is at risk if you do not keep up repayments on a mortgage or other loans secured on it. We receive £70 inc VAT for each survey referral.



