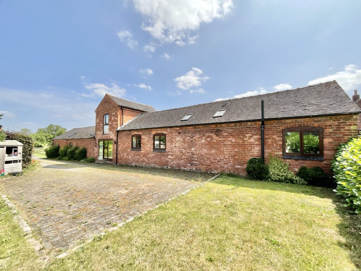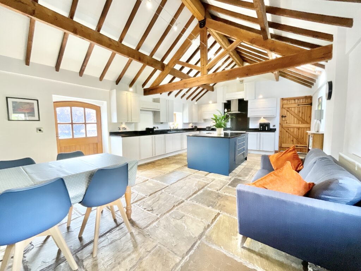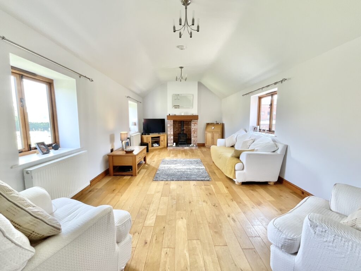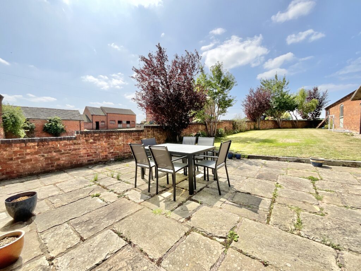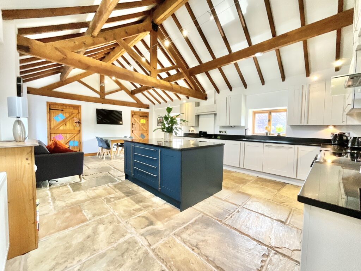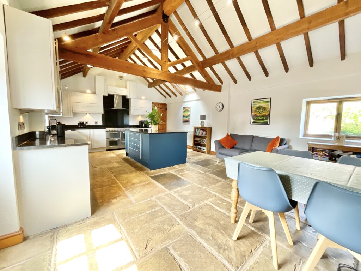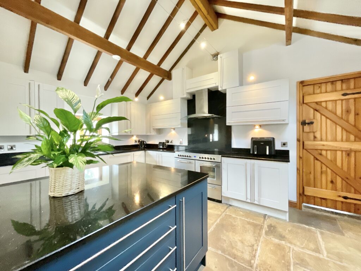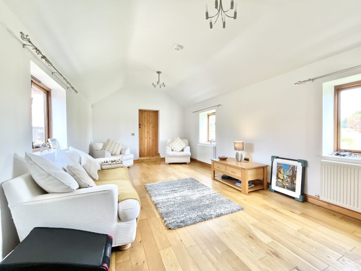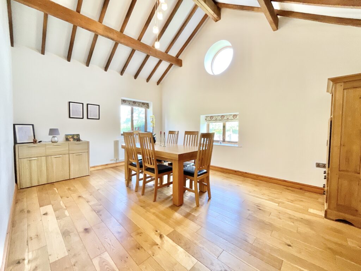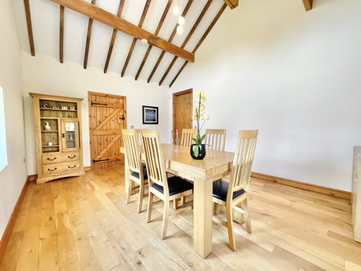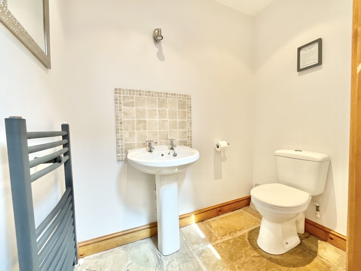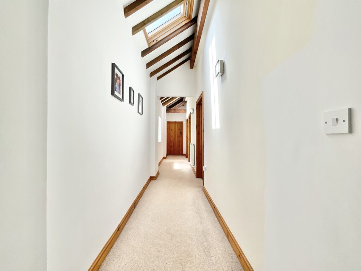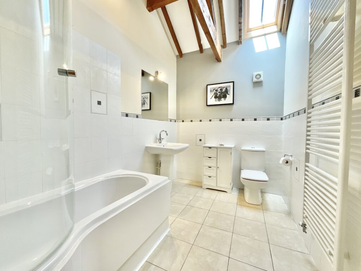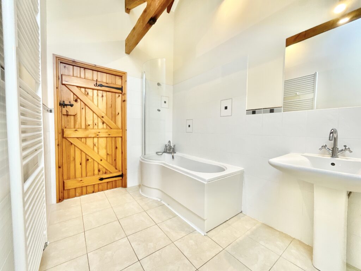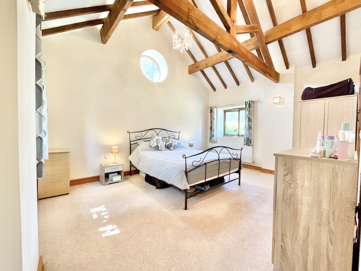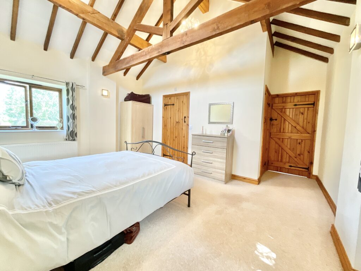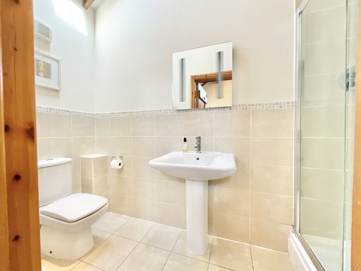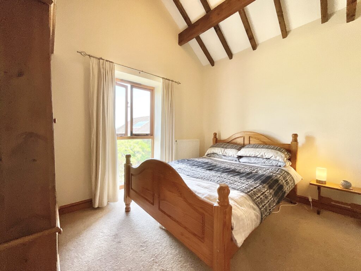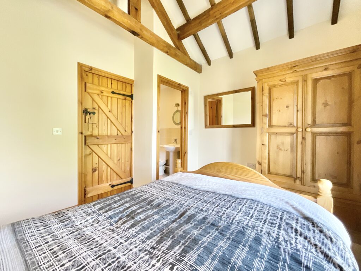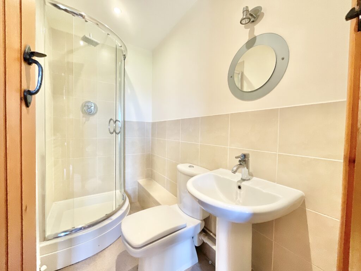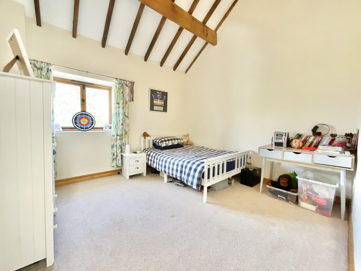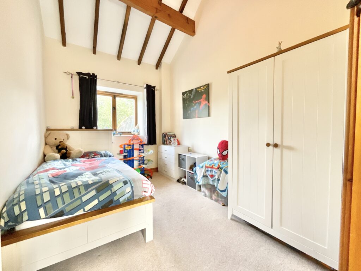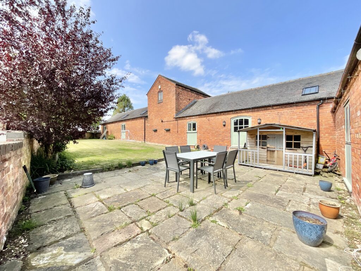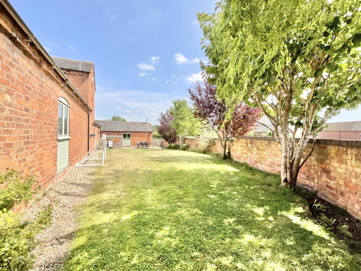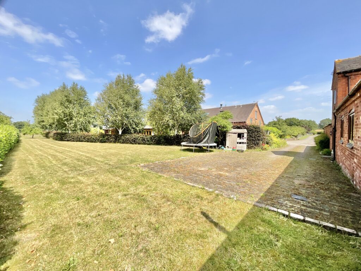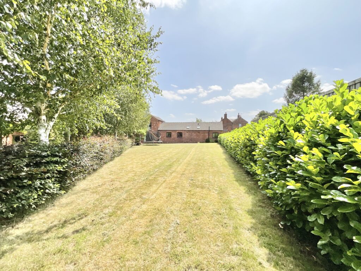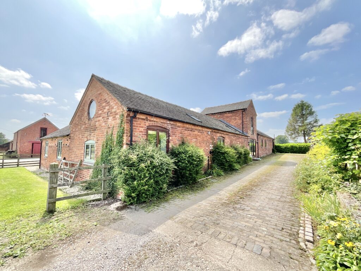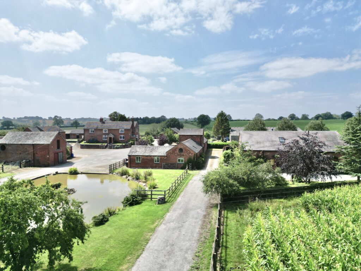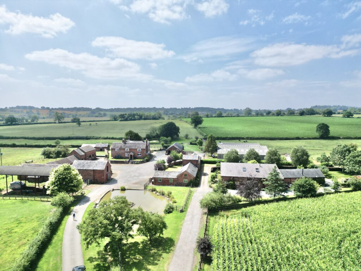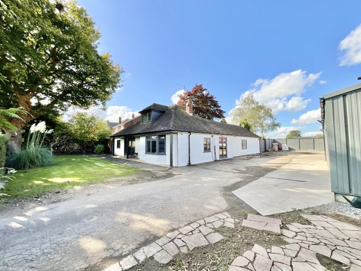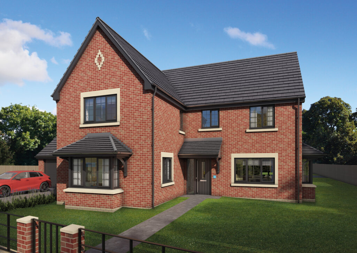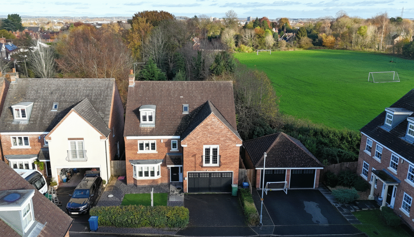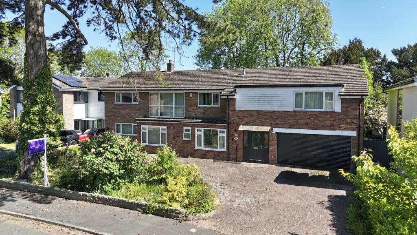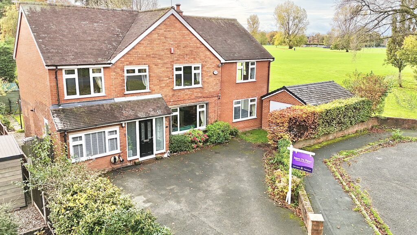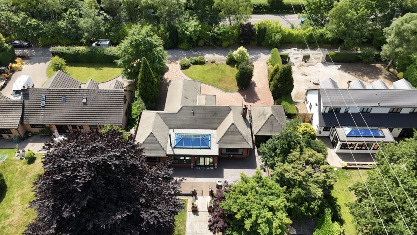Aspley Lane, Chatcull, ST21
£650,000
5 reasons we love this property
- A charming barn conversion in Chatcull offering spacious and practical living throughout.
- Four double bedrooms and three bathrooms provide plenty of room to relax and unwind.
- An open kitchen/diner, living room, dining room, utility and W.C keeps the home as functional as it is stylish.
- Outside, enjoy three good-sized garden areas with both lawn and patio to get creative with, while a driveway makes parking a breeze.
- Located in Chatcull, enjoy rural living while still being close by to the excellent amenities, schools and travel links in Eccleshall
About this property
Stunning barn conversion: 4 beds, 3 baths, 3 garden areas. Spacious open kitchen/diner, cosy living room, and generous bedrooms. Rural living near Eccleshall. Book a viewing now!
Once a humble barn, now a head-turning haven, this spectacular four-bedroom, three-bathroom barn conversion is ready to elevate your lifestyle next!
Step onto the driveway and make your grand entrance through the glass-panelled front door. Inside, the welcoming hallway sets the stage for a home that's been reimagined with style and space in mind. At the heart of this home lies a kitchen/diner that’s a real showstopper. Think contemporary cabinetry, granite worktops, a sociable kitchen island and a suite of integrated appliances, a recipe for hosting magic! Just off the kitchen, you'll find a handy utility room, downstairs W.C. and access to the rear garden. The dining room sits perfectly near the kitchen, ready for evenings filled with laughter, toasts and delicious memories. When it’s time to wind down, the living room offers the ultimate comfort zone. Sink into cosy vibes with its spacious layout and the warm embrace of a classic log burner.
Spread out across the ground floor are three well-proportioned bedrooms, with two being great sized doubles, perfect for family or guests. The principal bedroom even boasts its own ensuite for a splash of luxury. Upstairs, bedroom two steals the spotlight, occupying the entire first floor with its private ensuite, it’s a dreamy retreat for guests or a lucky family member craving a little extra space. The family bathroom is a sanctuary of its own, complete with full bath, overhead shower, W.C., towel radiator and stylish finishings.
Step outside and the transformation theme continues with three fabulous garden areas! One to the front, one to the rear and another to the side, all offering lush lawns, with the rear garden also featuring a patio that’s perfect for al fresco dining or a sundown spritzer. Tucked away in the tranquil village of Chatcull, yet just a short hop to the vibrant town of Eccleshall, you’ll enjoy the best of both worlds, peaceful countryside charm with all the amenities, schools and travel links you need. This isn’t just a home, it’s a metamorphosis waiting to welcome its next lucky owner. Don’t miss your chance to turn the key on your own lifestyle transformation. Call now to view, because barn life has never looked so beautifully upgraded!
Location
Chatcull is a small hamlet located in Staffordshire, England, specifically within the wider Eccleshall area. It's situated approximately 4.2 miles from the market town of Eccleshall and about 12 miles from Stafford. The area is rural and characterised by its proximity to both smaller villages like Croxton and larger towns like Stafford, which offers a range of amenities and transportation links.
Council Tax Band: F
Tenure: Freehold
Useful Links
Broadband and mobile phone coverage checker - https://checker.ofcom.org.uk/
Floor Plans
Please note that floor plans are provided to give an overall impression of the accommodation offered by the property. They are not to be relied upon as a true, scaled and precise representation. Whilst we make every attempt to ensure the accuracy of the floor plan, measurements of doors, windows, rooms and any other item are approximate. This plan is for illustrative purposes only and should only be used as such by any prospective purchaser.
Agent's Notes
Although we try to ensure accuracy, these details are set out for guidance purposes only and do not form part of a contract or offer. Please note that some photographs have been taken with a wide-angle lens. A final inspection prior to exchange of contracts is recommended. No person in the employment of James Du Pavey Ltd has any authority to make any representation or warranty in relation to this property.
ID Checks
Please note we charge £50 inc VAT for ID Checks and verification for each person financially involved with the transaction when purchasing a property through us.
Referrals
We can recommend excellent local solicitors, mortgage advice and surveyors as required. At no time are you obliged to use any of our services. We recommend Gent Law Ltd for conveyancing, they are a connected company to James Du Pavey Ltd but their advice remains completely independent. We can also recommend other solicitors who pay us a referral fee of £240 inc VAT. For mortgage advice we work with RPUK Ltd, a superb financial advice firm with discounted fees for our clients. RPUK Ltd pay James Du Pavey 25% of their fees. RPUK Ltd is a trading style of Retirement Planning (UK) Ltd, Authorised and Regulated by the Financial Conduct Authority. Your Home is at risk if you do not keep up repayments on a mortgage or other loans secured on it. We receive £70 inc VAT for each survey referral.



