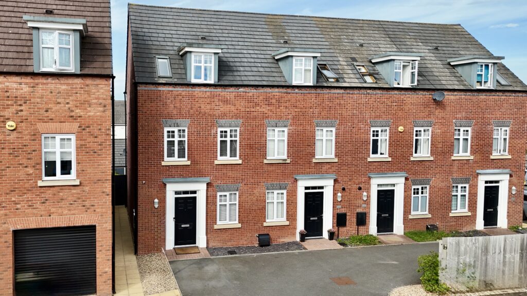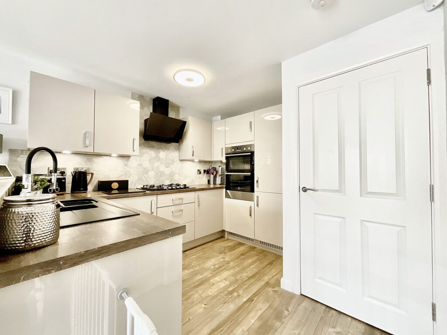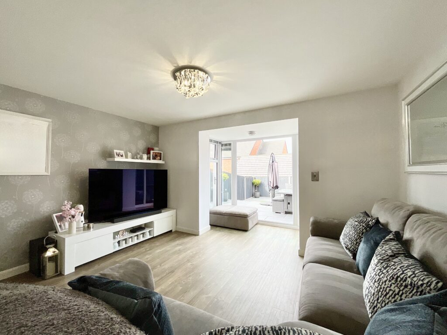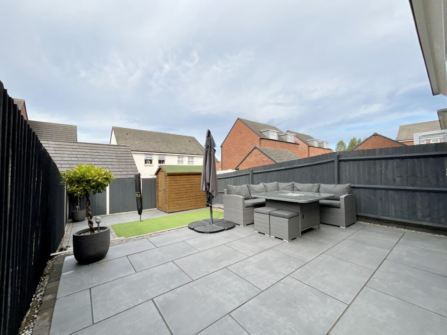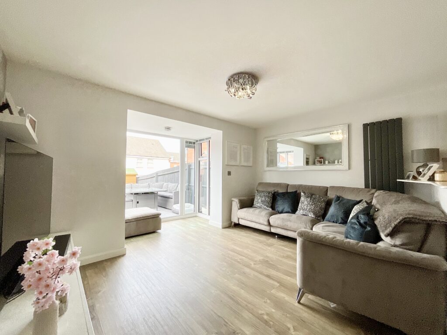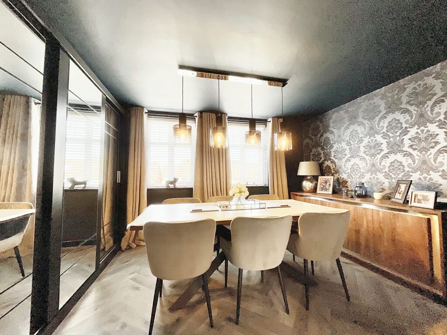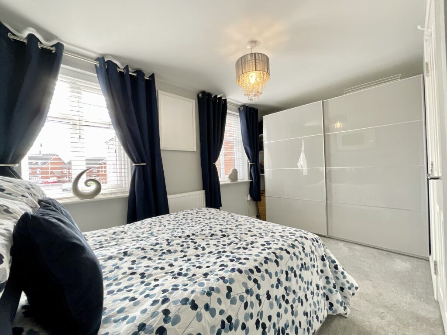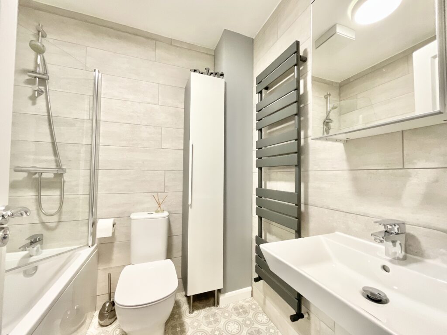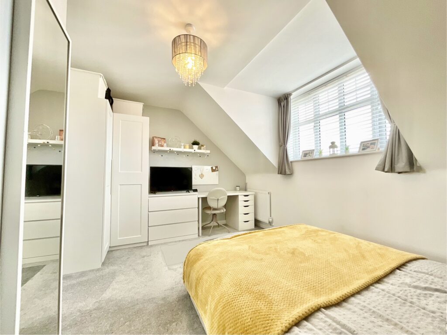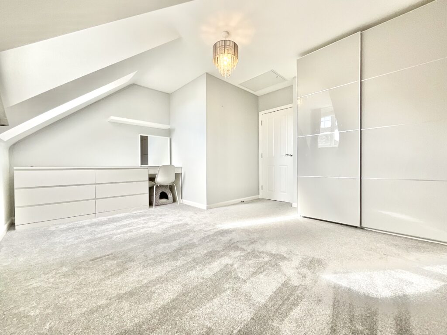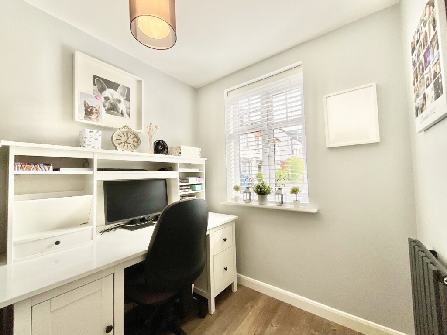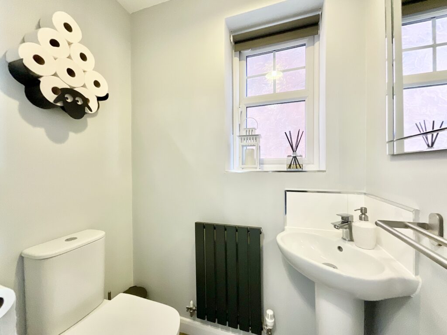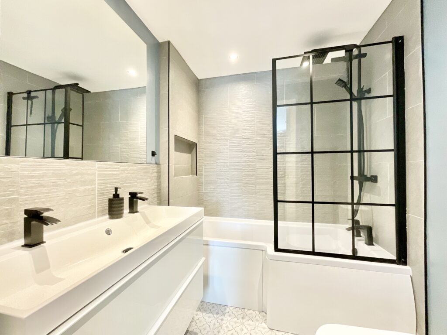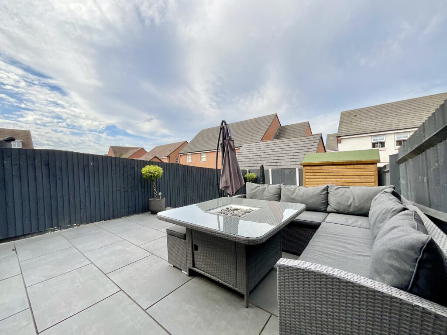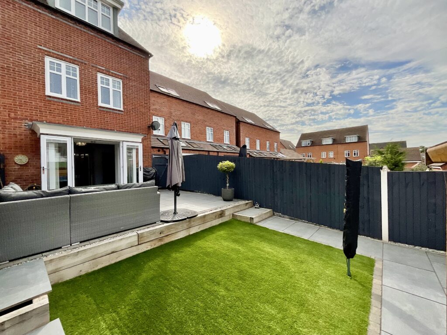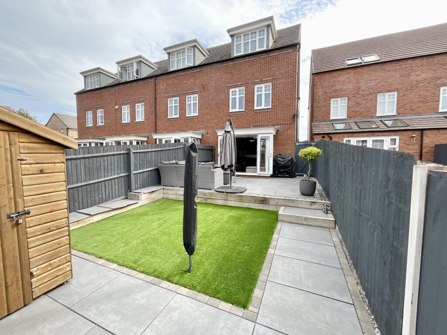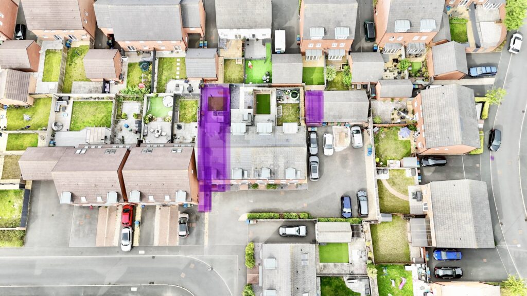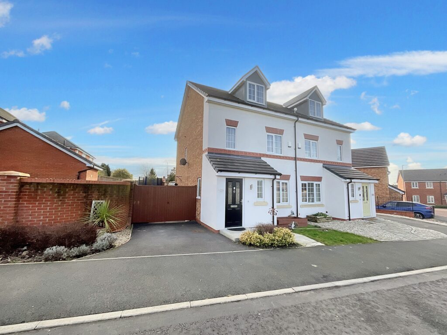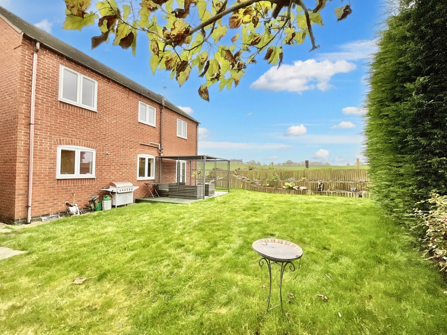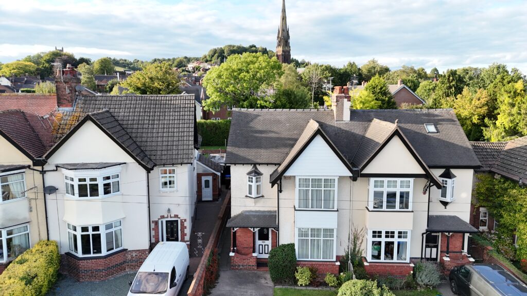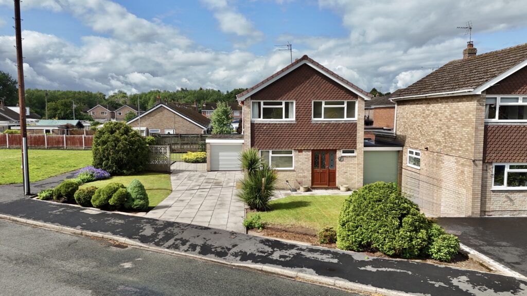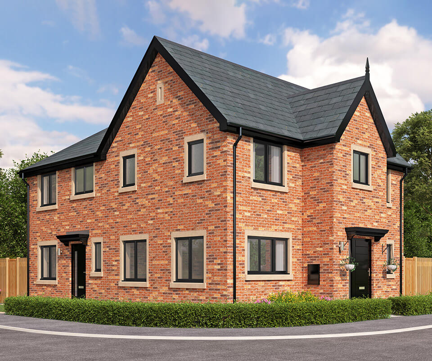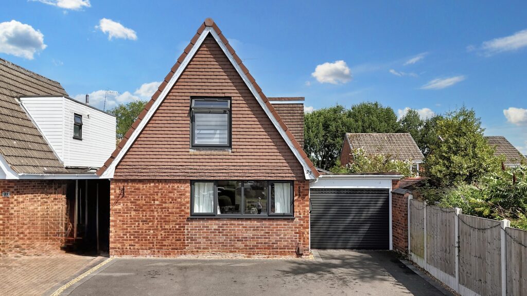Avondale Circle, Stafford, ST18
£290,000
5 reasons we love this property
- The open-plan kitchen and living space is perfect for family meals, homework time, and entertaining friends.
- There are three or four bedrooms plus a study or snug, giving you flexible spaces that can adapt as your family grows.
- The garden is low-maintenance and Mediterranean in style, ready for summer barbecues and year-round enjoyment.
- A two-car driveway, end garage, and plenty of storage inside mean you will never be short of space.
- It is close to great schools, the station, and Stafford Town, all within a friendly and welcoming community.
About this property
A beautifully kept four bed townhouse that’s big on style, low on upkeep, and perfectly placed!
Circle back to perfection on Avondale Circle. Some houses just feel like home the second you walk in, and this one will have you circling back for another look! Tucked away in the friendly St Mary’s Gate development, just minutes from Stafford Town, this three-storey end town house has had time, love and money poured into it. Step inside and you’ll see why. The ground floor is all about family life, a gorgeous open-plan dining kitchen that’s as perfect for school-morning breakfasts as it is for Sunday roasts with the in-laws. It’s got integrated appliances, heaps of cupboard space (including a little pantry area), and it flows straight into the living space so everyone can be together. Throw open the French doors and you’ve got instant garden access, perfect for BBQs or keeping an eye on the kids while you cook. There’s also a handy study/snug on this level (great for homework, working from home or just hiding with a book), a guest loo, and a utility cupboard for the washer so it’s all tucked neatly out of the way. Up on the first floor you’ll find a light-filled reception room, currently the ultimate grown-up hangout but it could easily be a fourth bedroom if that works better for you. The main bedroom’s here too, with a brand-new en-suite that’s had a serious glow-up: double sinks and a shower-over-bath that’s perfect for busy mornings. The top floor makes an amazing kids’ zone or teenager retreat, with two big bedrooms and a main bathroom they can share without arguments (well… in theory!). Outside, there’s a two-car driveway, an end garage for bikes, tools or all that camping gear you’ve been meaning to use, and a garden that’s ready to enjoy. It’s been landscaped with sleek grey porcelain slabs over two levels, with artificial grass and planters for a low-maintenance, Mediterranean feel, think summer suppers, paddling pools, or just your morning coffee in the sunshine. You’ve got brilliant schools nearby, the station within easy reach, and a proper community feel, all while being close enough to town for convenience but far enough to enjoy some peace and quiet. So, if you’ve been going round in circles looking for the right family home… this could be the one that brings your search full circle.
Charges
We have been informed that the property is Freehold with an estate management fee of approximately £140.00 per a year.
Council Tax Band: D
Tenure: Freehold
Floor Plans
Please note that floor plans are provided to give an overall impression of the accommodation offered by the property. They are not to be relied upon as a true, scaled and precise representation. Whilst we make every attempt to ensure the accuracy of the floor plan, measurements of doors, windows, rooms and any other item are approximate. This plan is for illustrative purposes only and should only be used as such by any prospective purchaser.
Agent's Notes
Although we try to ensure accuracy, these details are set out for guidance purposes only and do not form part of a contract or offer. Please note that some photographs have been taken with a wide-angle lens. A final inspection prior to exchange of contracts is recommended. No person in the employment of James Du Pavey Ltd has any authority to make any representation or warranty in relation to this property.
ID Checks
Please note we charge £30 inc VAT for each buyers ID Checks when purchasing a property through us.
Referrals
We can recommend excellent local solicitors, mortgage advice and surveyors as required. At no time are you obliged to use any of our services. We recommend Gent Law Ltd for conveyancing, they are a connected company to James Du Pavey Ltd but their advice remains completely independent. We can also recommend other solicitors who pay us a referral fee of £240 inc VAT. For mortgage advice we work with RPUK Ltd, a superb financial advice firm with discounted fees for our clients. RPUK Ltd pay James Du Pavey 25% of their fees. RPUK Ltd is a trading style of Retirement Planning (UK) Ltd, Authorised and Regulated by the Financial Conduct Authority. Your Home is at risk if you do not keep up repayments on a mortgage or other loans secured on it. We receive £70 inc VAT for each survey referral.



