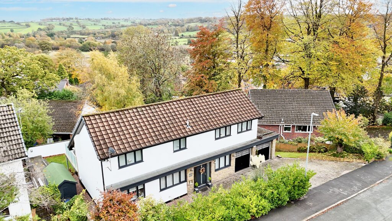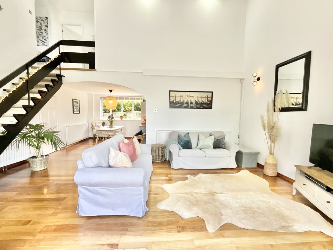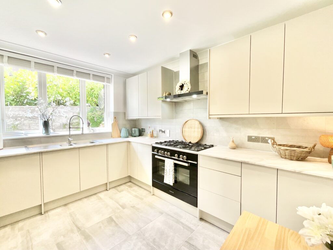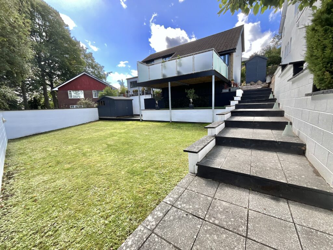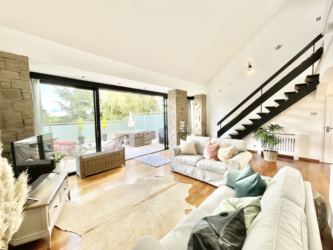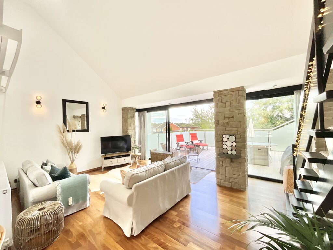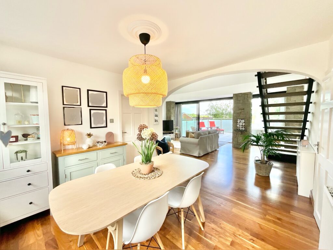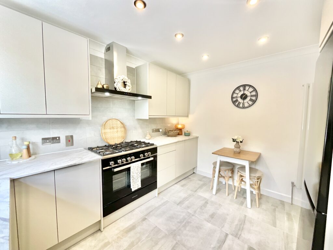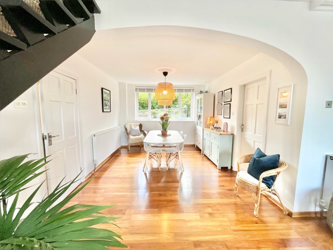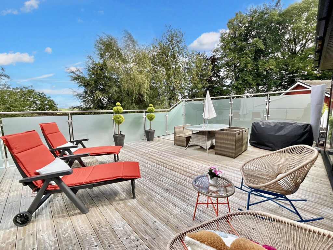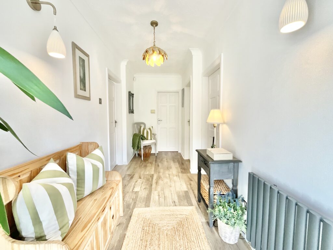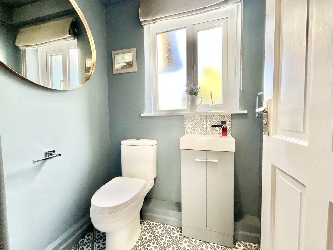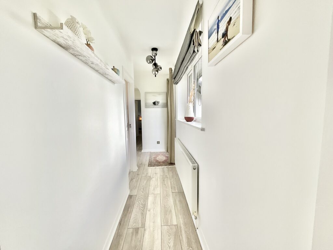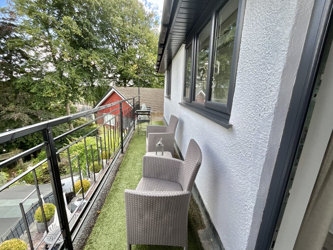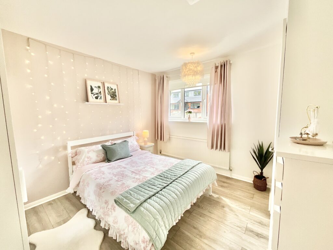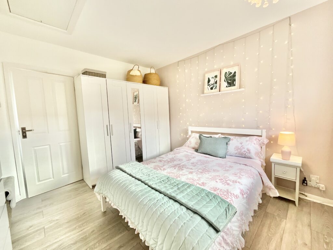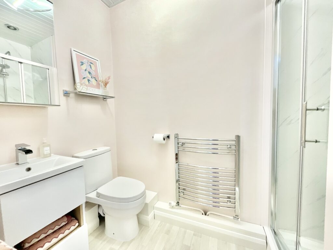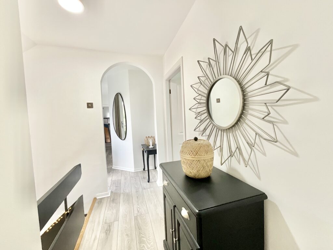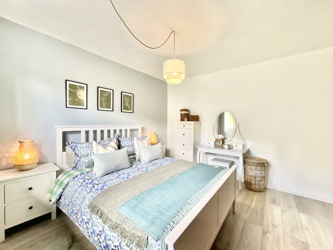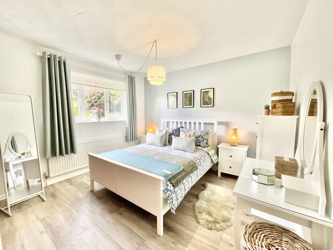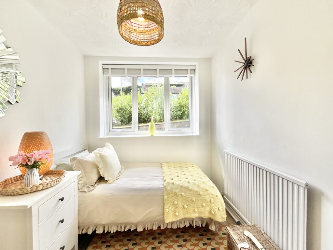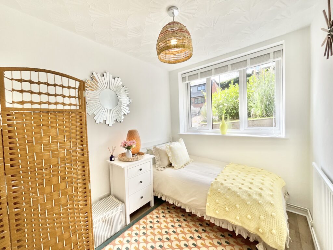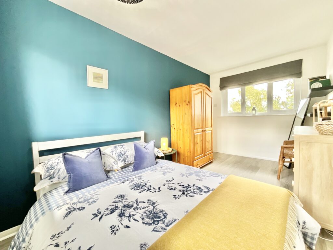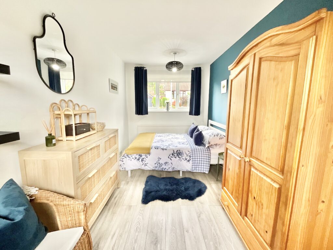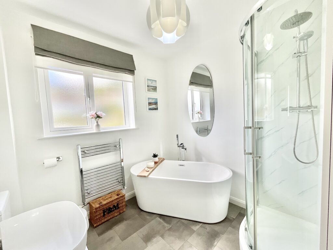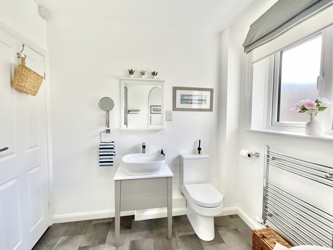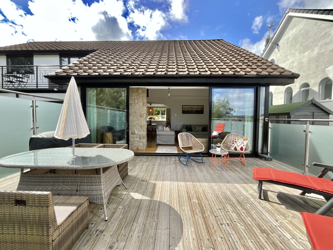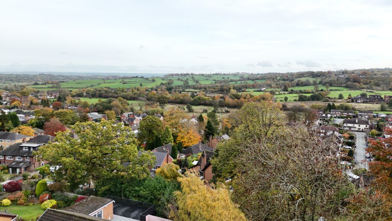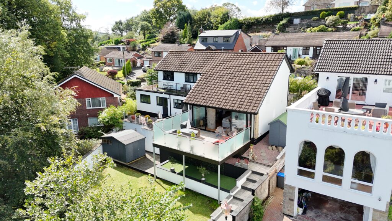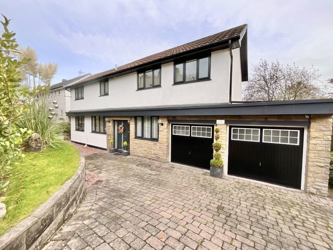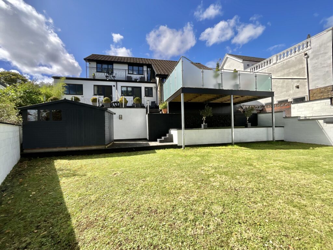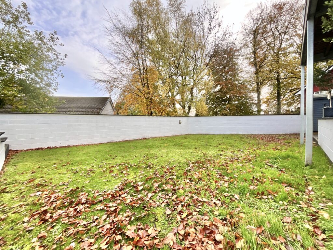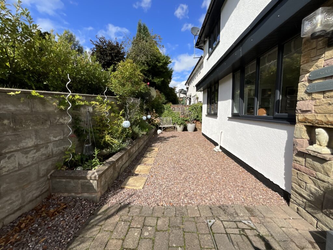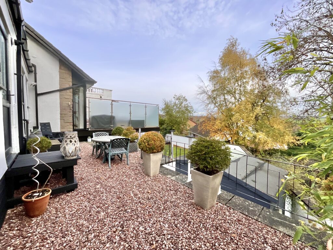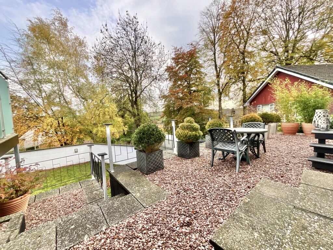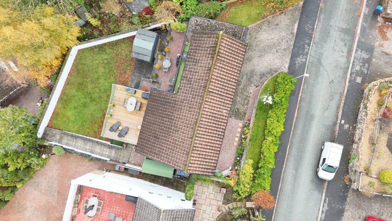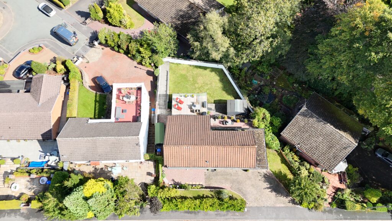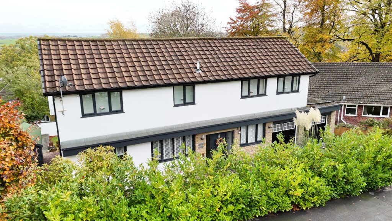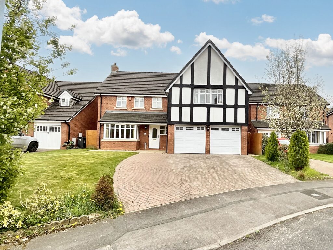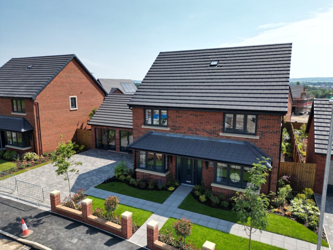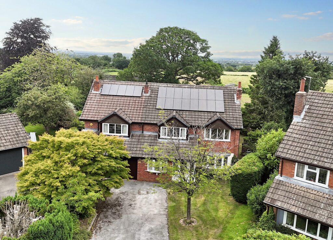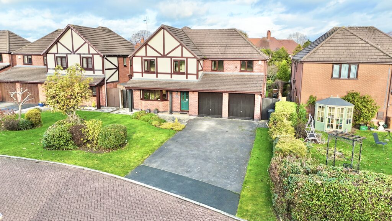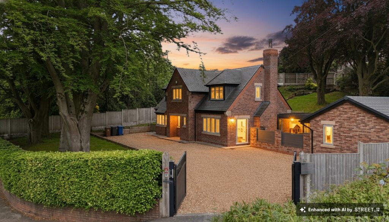Basnetts Wood, Endon, Stoke-on-trent, ST9 9DQ
£550,000
5 reasons we love this property
- Located in the highly sought-after semi-rural village of Endon, celebrated for its outstanding schools and charming village lifestyle, just ten minutes from Leek.
- COUNCIL TAX BANDING E - Immaculately refurbished throughout with a modern contemporary style, this is a unique turn key property. Recently updated with UPVC doors and windows and a Combi boiler.
- Far reaching views of the peak district hills this really is rural escapism, nestled amongst the trees. This home boasts four generously sized double bedrooms, including a master with its own en-suite
- Spacious open-plan living and dining area, striking double vaulted ceilings, exposed brick pillars, and full-width glazed sliding doors lead to the balustrade balcony. Perfect for entertaining guests.
- A paved driveway with space for multiple vehicles, plus a double garage, ideal for those chilly winter mornings. Outside a lush green enclosed garden with multiple patio and seating areas.
Virtual tour
About this property
“In the jungle, the mighty jungle, the lion sleeps tonight…”
Could this be your new lion’s den? Fit for the king (or queen!) of the jungle.
"In the jungle, the mighty jungle, the lion sleeps tonight..."
Could this be your new lion’s den? Fit for the king (or queen!) of the jungle, this stunning detached, individually built property blends bright and modern open interiors with the serenity of the great outdoors. Located in the highly sought-after semi-rural village of Endon, celebrated for its outstanding schools and charming village lifestyle, this home offers the perfect balance of tranquillity and convenience. It’s rural escapism at its finest – nestled amongst the trees, with far-reaching views of the Peak District, this property is simply tranquil. Being just ten minutes from Leek and with easy access to the A53, you’ll enjoy seamless connections to both countryside and city life. Recently updated with UPVC windows and doors and a combi boiler, this is a real turnkey property. Step through a light-filled entrance hall and into a spacious open-plan living and dining area. Designed with entertaining in mind, there’s ample room for a large dining table, while striking high vaulted ceilings, exposed brick pillars, and full-width glazed sliding doors flood the space with natural light. Open the doors and step onto the contemporary glass balustrade balcony, a perfect spot for morning coffee, al fresco dining, or simply soaking up the sun. At the heart of the home lies the kitchen, a modern and stylish space featuring sleek, handleless matte stone-coloured cabinets, beautifully contrasted by white marble-effect worktops. There’s plenty of storage, plus space for a breakfast table, ideal for croissants and conversation. On the opposite side of the hall, you'll find a generous utility room with room for appliances and storage, keeping clutter neatly out of sight. A convenient guest WC completes the ground floor. The home boasts four generously sized double bedrooms, including a master with its own en-suite shower room. The family bathroom is elegantly fitted with both a bath and a walk-in shower. As an added treat, you’ll find access to a second-floor balcony, perfect for stargazing on clear evenings. Outside, a lush and private rear garden awaits, complete with a patio and multiple seating areas enclosed by charming garden walls. The front offers a paved driveway with space for multiple vehicles, plus a double garage, ideal for those chilly winter mornings. Ready to rule your new kingdom? This home is your throne. Book your viewing today and start your next chapter in Endon.
Council Tax Band: E
Tenure: Freehold
Useful Links
Broadband and mobile phone coverage checker - https://checker.ofcom.org.uk/
Floor Plans
Please note that floor plans are provided to give an overall impression of the accommodation offered by the property. They are not to be relied upon as a true, scaled and precise representation. Whilst we make every attempt to ensure the accuracy of the floor plan, measurements of doors, windows, rooms and any other item are approximate. This plan is for illustrative purposes only and should only be used as such by any prospective purchaser.
Agent's Notes
Although we try to ensure accuracy, these details are set out for guidance purposes only and do not form part of a contract or offer. Please note that some photographs have been taken with a wide-angle lens. A final inspection prior to exchange of contracts is recommended. No person in the employment of James Du Pavey Ltd has any authority to make any representation or warranty in relation to this property.
ID Checks
Please note we charge £30 inc VAT for each buyers ID Checks when purchasing a property through us.
Referrals
We can recommend excellent local solicitors, mortgage advice and surveyors as required. At no time are you obliged to use any of our services. We recommend Gent Law Ltd for conveyancing, they are a connected company to James Du Pavey Ltd but their advice remains completely independent. We can also recommend other solicitors who pay us a referral fee of £240 inc VAT. For mortgage advice we work with RPUK Ltd, a superb financial advice firm with discounted fees for our clients. RPUK Ltd pay James Du Pavey 25% of their fees. RPUK Ltd is a trading style of Retirement Planning (UK) Ltd, Authorised and Regulated by the Financial Conduct Authority. Your Home is at risk if you do not keep up repayments on a mortgage or other loans secured on it. We receive £70 inc VAT for each survey referral.


