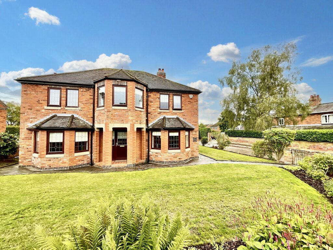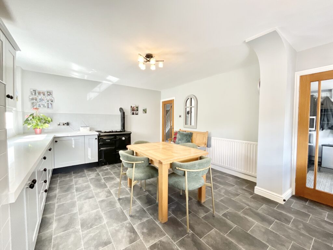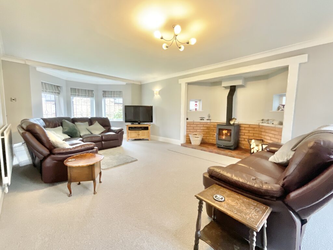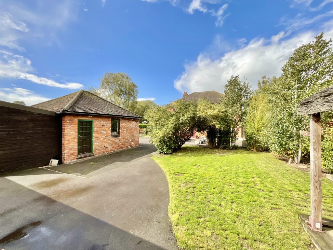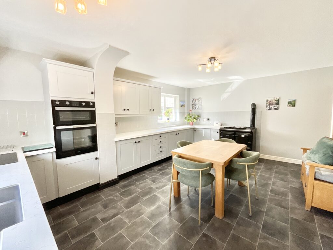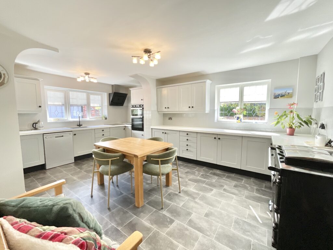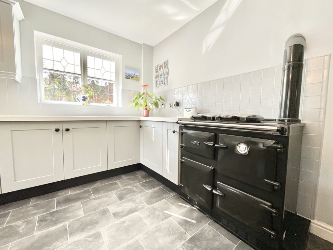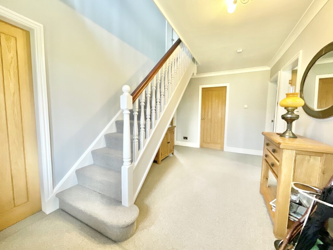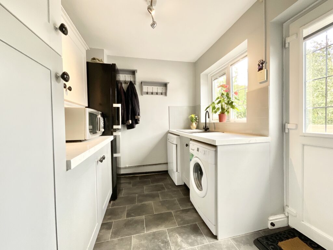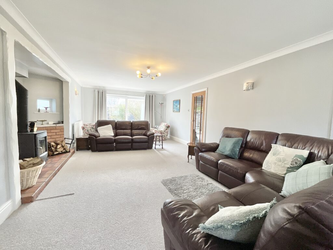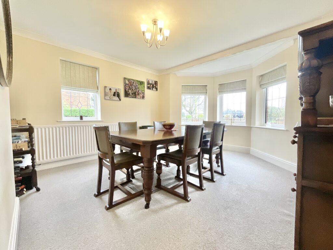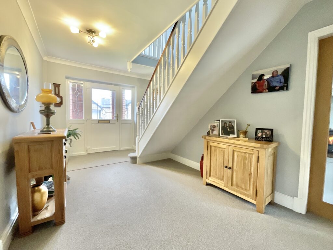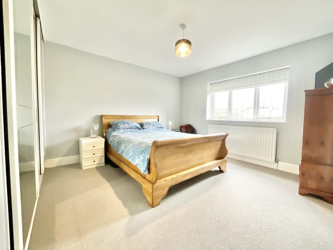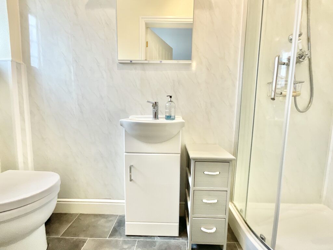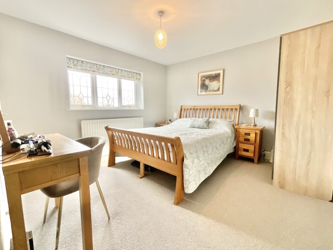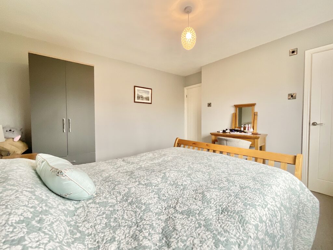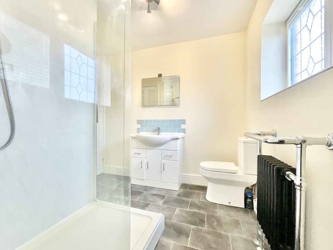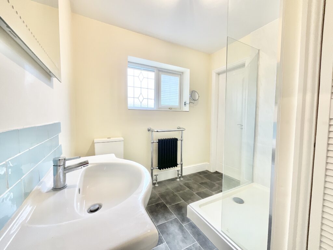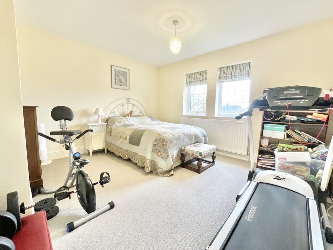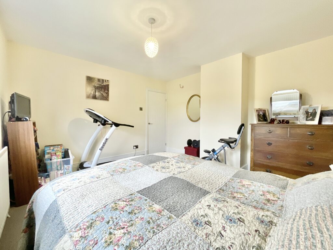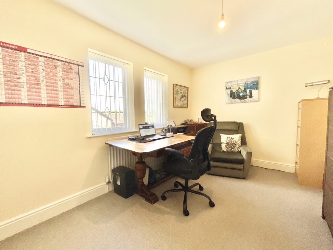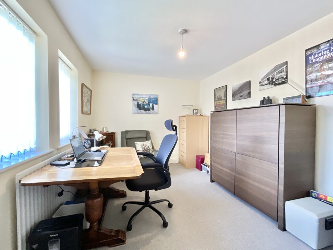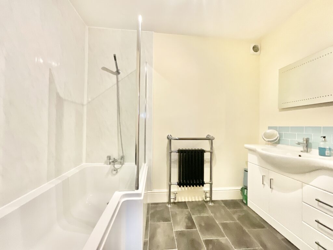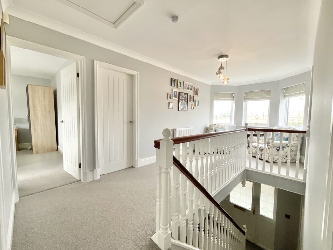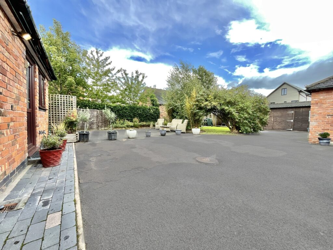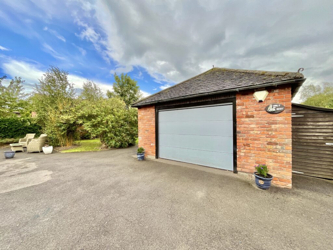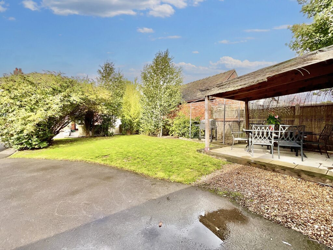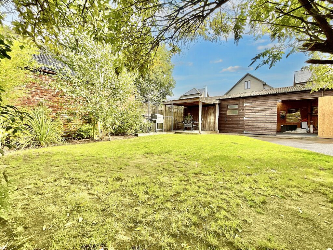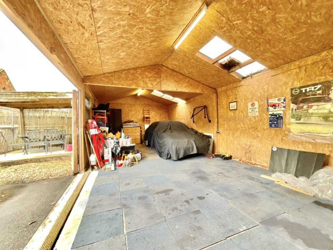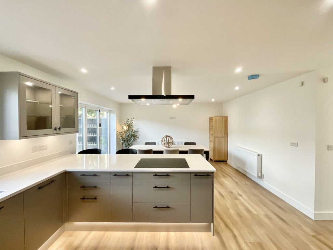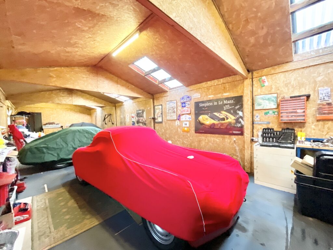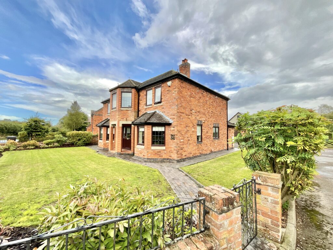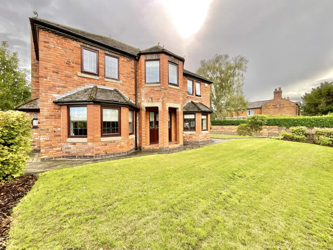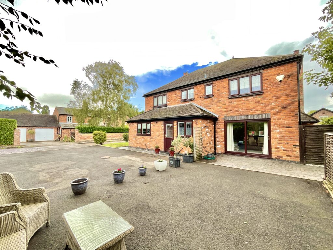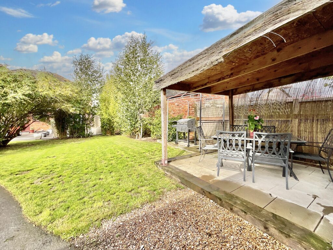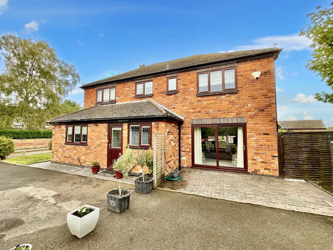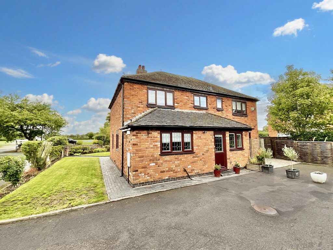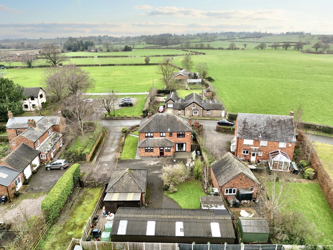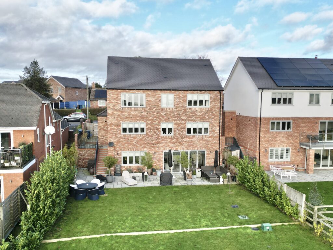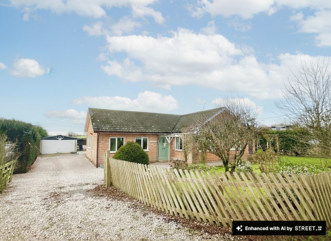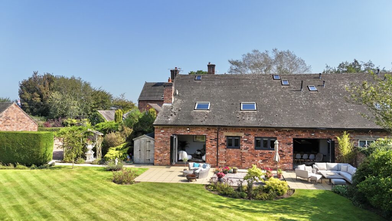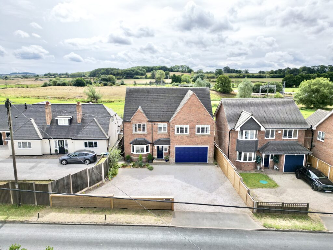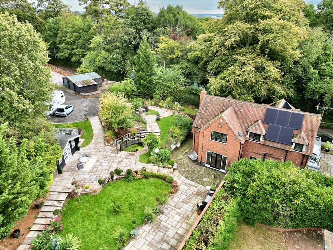Bearstone Road, Norton-In-Hales, TF9
£600,000
6 reasons we love this property
- *** PART EXCHANGE/HOUSE SWAP CONSIDERED, Little or Great Haywood, Litchfield, Stafford or surrounding villages considered***
- This immaculetly presented, four double bedroom, detached home in Norton-In-Hales is ready and waiting to become your new dream home.
- Sitting on a fantastic plot with extensive garaging, workshop, driveway and gardens that wrap around the house making this ideal for families and car lovers alike.
- With four spacious double bedrooms, three bathrooms and two great reception spaces downstairs too with a large lounge and dining room, which would work well as a play room for little ones too.
- The fabulous kitchen/diner is perfect for family catch ups, a cooking and bakers delight with plenty of worktop space and room for a large table with the utility right next door.
- Located in Norton-In-Hales enjoy a semi rural lifestyle while still being in excellent distance of great amenities, schools and travel links.
About this property
PART EXCHANGE/HOUSE SWAP CONSIDERED!!Q Charming 4-bed home in Norton-In-Hales. Spacious living accommodation, 3 bathrooms, garage, 47ft workshop, beautiful garden. Village location with great amenities. Book a viewing today!”
*** PART EXCHANGE/HOUSE SWAP CONSIDERED***. Prepare to be swooped off your feet and make Owls Nest your own, as this immaculately presented property makes the perfect abode for families or for those maybe looking to downsize but still wanting big spacious rooms that can house plenty of furniture. But as impressive as the house may be you will first of all draw up on the driveway and be instantly impressed by the grandeur of the house, plot and driveway, and that’s why this house will appeal to so many buyers. If you have children, they’ll be no arguments over who gets the biggest room as all four bedrooms are doubles, also three bathrooms to chose from. Downstairs the large reception rooms make for the best family sized lounge and a dining room which is perfect if you enjoy entertaining but would equally make a great play room, cinema room or music room too.
The driveway can house several vehicles along with a large garage with an electric roller shutter door and to the back of the garden you’ll find a gigantic workshop measuring just under 47 foot long, offering storage galore for a collection of vehicles or to tinker for hours with a hobby or creative pursuit, the most perfect workshop with power and water. The rear garden is complimented further with a decked area for evening barbeques, or space for the little ones or furry friends to enjoy with gardens that wrap all around the house.
Moving to this incredible house, step into a welcoming entrance hall, where doors lead to all the ground-floor reception rooms and a staircase takes you to the large roost above. The living room stretches the entire left wing of the house, boasting a bay window for watching the world go by, a log burner to keep you snug and sliding doors to the back garden, your perfect space for unwinding. The dining room, another bright and airy space, features a charming bay window and enough room to create your dream dining setup, ideal for hosting the big family Christmas dinner, intimate dinner parties with friends or the most amazing games or cinema room. The kitchen is a real treat, fitted with white cabinets, complementary granite worktops and a Rayburn cooker, alongside integrated appliances with space in the middle to have the large counry kitchen dining table, maybe you’d like to add your personal touch with an island and breakfast bar, there’s room for it all. A handy utility room connects the kitchen to the garden, making chores a breeze, with space for a washing machine, tumble dryer and lots of extra cupboard space. Completing the ground floor is a family bathroom, fully equipped with a W.C., vanity unit and a bath with a shower over.
Fly upstairs to discover four spacious bedrooms and two additional bathrooms. The master bedroom is a retreat indeed with built-in wardrobes and an ensuite shower room. The second bedroom, another generous double, features a Jack-and-Jill ensuite that doubles as the first-floor bathroom, a wise use of space! The third and fourth bedrooms are also roomy doubles, perfect for family, guests or even a study if you work from home. On the landing is a loft hatch with a drop ladder, light and some boarded area. That completes this magnificent house tour which we would highly recommend you come and view to fully appreciate, where a charming character property meets with modern decor to provide the most perfect family sized home.
And if you’re not familiar with this incredible village, Norton-In-Hales offers the community feel that olden days were made off with lots of activities going on, should you wish to get involved. From the lovely pub in the village, that’s ideal for a lazy Sunday lunch or a quick drink after a long day, to the cricket and tennis clubs, primary school and village hall with several classes all week. This home delivers a tranquil lifestyle while keeping you well-connected to amenities, schools and travel links, with Market Drayton, Newcastle, Whitchurch and Shrewsbury all within easy reach. Call us today to book your viewing.
Location
Norton-in-Hales is an idyllic, beautiful rural village within easy commutable distance of Market Drayton, Nantwich & Shrewsbury along with nearby motorway Junctions providing easy access to Manchester, Liverpool & Birmingham. Having won numerous titles within floral display competitions such as Britain in Bloom including first prize & became Champion of Champions in 2015 helping to put the village on the map, achieved by the community pulling together this village really is one to be a part of. The village benefits from having a primary school, church, local pub and cricket club with further amenities in the nearby local villages and towns.
Council Tax Band: F
Tenure: Freehold
Useful Links
Broadband and mobile phone coverage checker - https://checker.ofcom.org.uk/
Floor Plans
Please note that floor plans are provided to give an overall impression of the accommodation offered by the property. They are not to be relied upon as a true, scaled and precise representation. Whilst we make every attempt to ensure the accuracy of the floor plan, measurements of doors, windows, rooms and any other item are approximate. This plan is for illustrative purposes only and should only be used as such by any prospective purchaser.
Agent's Notes
Although we try to ensure accuracy, these details are set out for guidance purposes only and do not form part of a contract or offer. Please note that some photographs have been taken with a wide-angle lens. A final inspection prior to exchange of contracts is recommended. No person in the employment of James Du Pavey Ltd has any authority to make any representation or warranty in relation to this property.
ID Checks
Please note we charge £50 inc VAT for ID Checks and verification for each person financially involved with the transaction when purchasing a property through us.
Referrals
We can recommend excellent local solicitors, mortgage advice and surveyors as required. At no time are you obliged to use any of our services. We recommend Gent Law Ltd for conveyancing, they are a connected company to James Du Pavey Ltd but their advice remains completely independent. We can also recommend other solicitors who pay us a referral fee of £240 inc VAT. For mortgage advice we work with RPUK Ltd, a superb financial advice firm with discounted fees for our clients. RPUK Ltd pay James Du Pavey 25% of their fees. RPUK Ltd is a trading style of Retirement Planning (UK) Ltd, Authorised and Regulated by the Financial Conduct Authority. Your Home is at risk if you do not keep up repayments on a mortgage or other loans secured on it. We receive £70 inc VAT for each survey referral.



