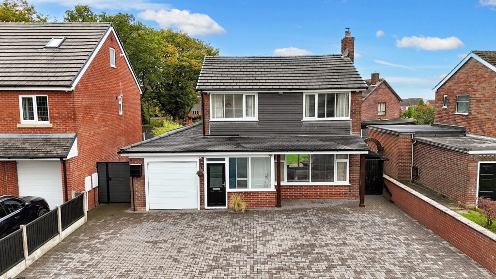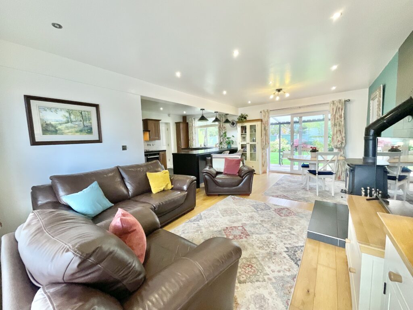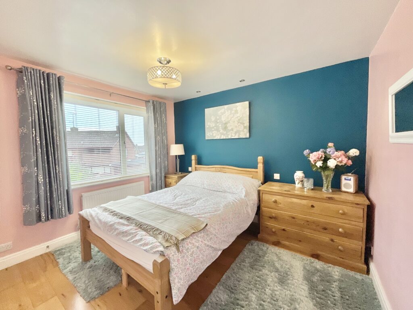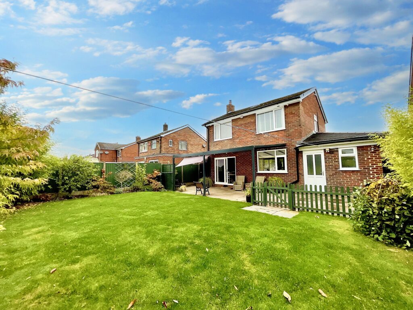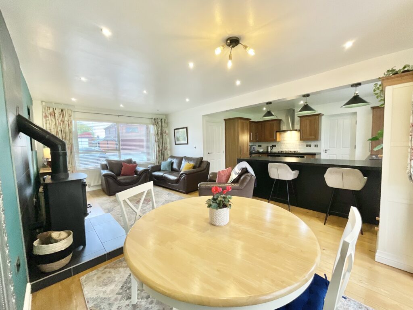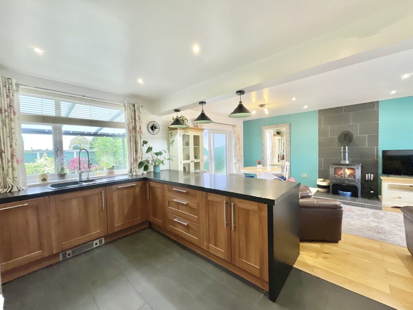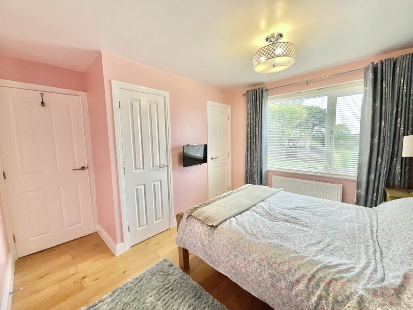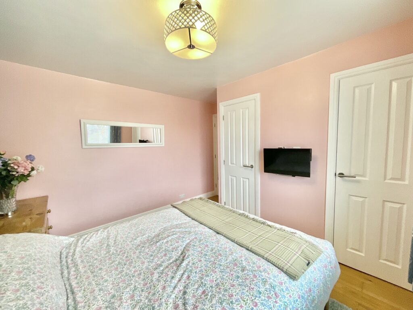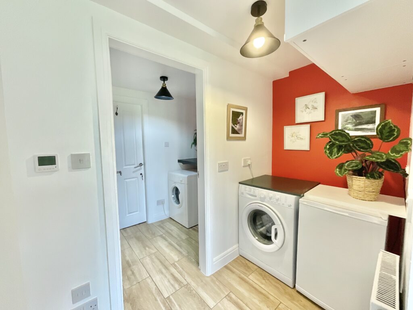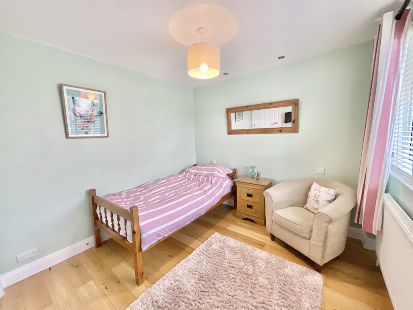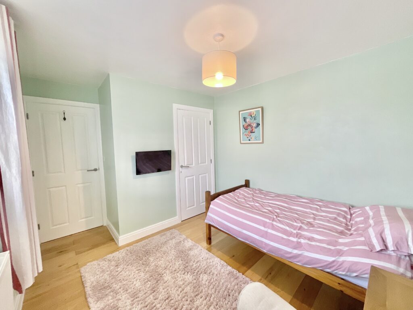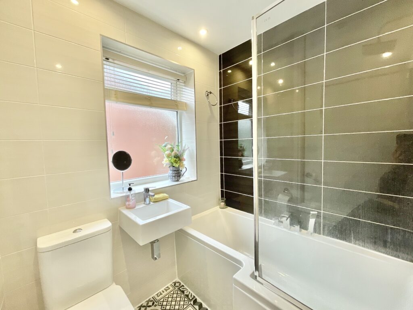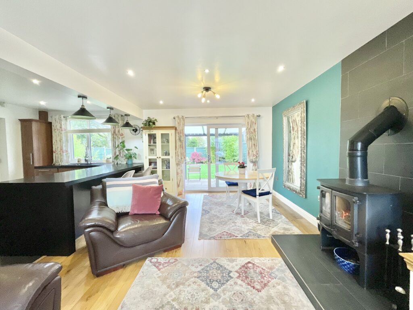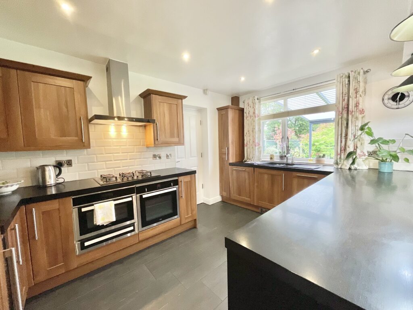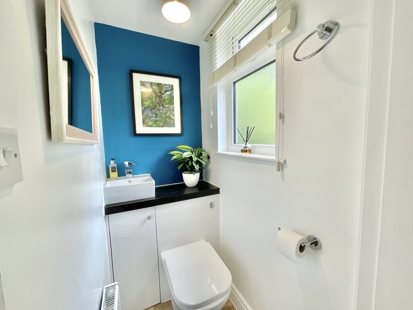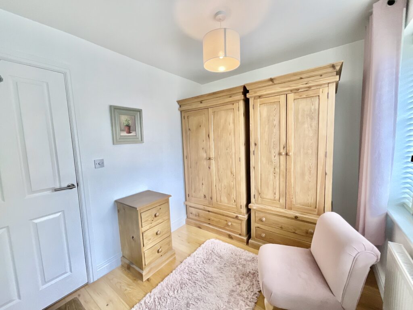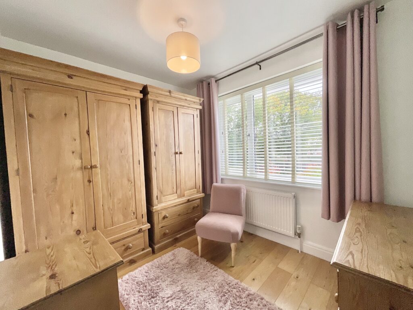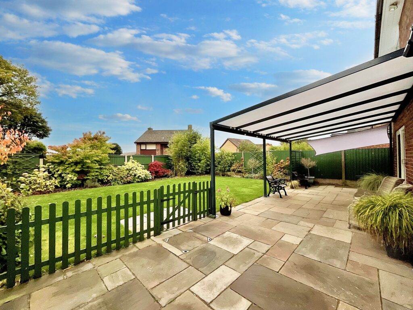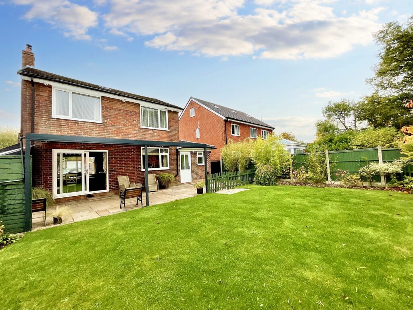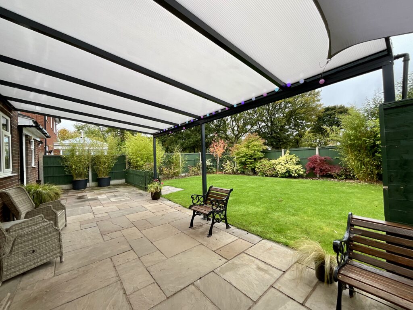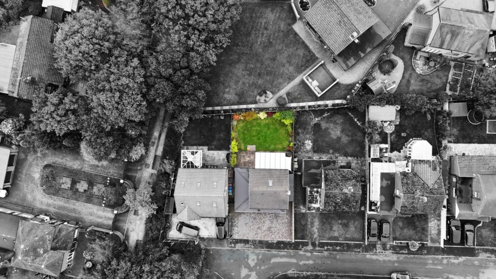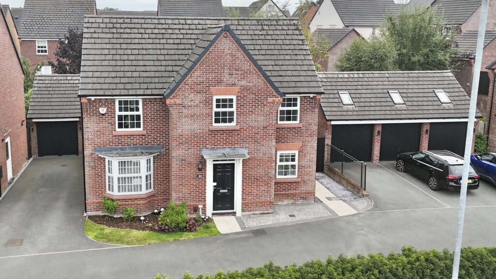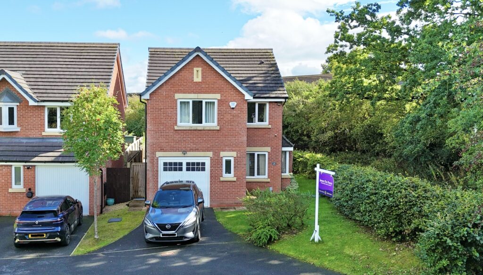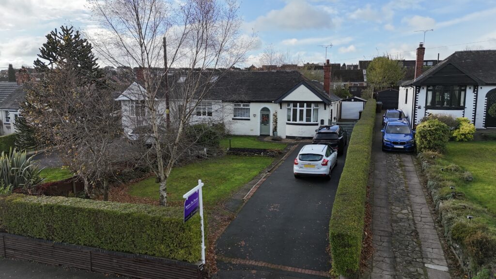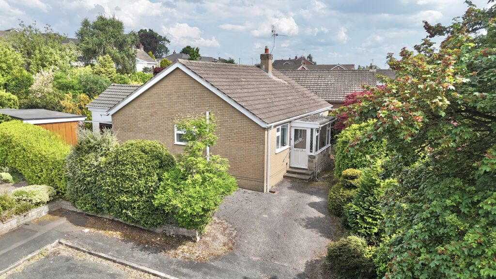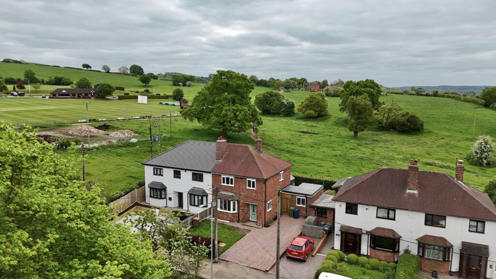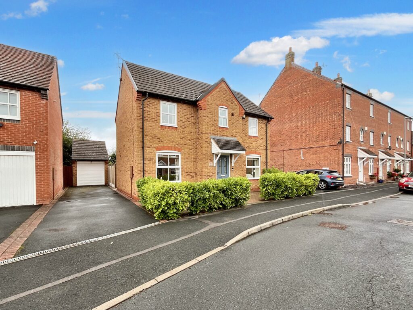Blacklake Drive, Stoke-On-Trent, ST3
£310,000
5 reasons we love this property
- Anchored in Meir Heath, this home is perfectly placed for family life, top schools, shops, and eateries nearby, with Stone, Longton, and commuter links just a smooth glide away.
- The Southwest-facing garden offers a safe, sunny space for children to play, with a lawn and patio ideal for family gatherings, summer fun, and outdoor meals.
- The open-plan kitchen, living, and dining area forms the heart of the home, providing a bright, welcoming space for family meals, homework, and relaxed evenings together.
- Upstairs boasts three spacious double bedrooms, two with built-in storage, stylish, clutter-free spaces where you can drift off and dream in total comfort.
- The versatile utility space and garage with both internal and external access make daily family life practical and stress-free.
About this property
Set sail for family life at Blacklake Drive! A bright 3-bed with open-plan living, log burner, garage, and sunny southwest garden, perfectly placed near great schools, shops, and transport links.
Cast off here at Blacklake Drive in Meir Heath, where light and space ripple gently through every room, creating a home that feels as calm and inviting as a sunny day by the water. This is easy, breezy family living with a splash of charm. Step into the open-plan kitchen, living, and dining area, the true heart of the home, where life flows effortlessly from morning coffee to family dinners and cosy evenings by the log burner. Sliding glass doors let sunlight glimmer through the space and open onto the garden, blurring the line between indoors and out. The kitchen is beautifully finished with fitted cabinets, tiled splashback, and generous worktops, complete with a built-in oven, grill, five-burner gas hob, fridge, dishwasher, wine cooler, and instant hot water tap, combining sleek design and smooth practicality. There’s also a garage with both internal and external access, ideal for keeping everything shipshape and in order. Flexible space for two utility areas, or one utility and an adaptable room for a study, hobby, or extra storage, all with room for appliances. A downstairs guest cloakroom adds a thoughtful finishing touch to the ground floor. Upstairs, three generous double bedrooms await, two come with built-in storage, keeping everything tidy and clutter-free so you can drift off in total comfort. The family bathroom features an L-shaped bath and shower combination, a wall-hung handwash basin, a WC, and smart storage to keep everything neatly tucked away. Outside, the block-paved driveway leads to the garage, while the Southwest-facing garden offers your own sun-soaked haven. With a well-kept lawn and sunny patio, it’s ideal for alfresco dining, family gatherings, or simply drifting into a lazy evening glow. Set in the heart of Meir Heath, you’re within walking distance of top-rated schools like Meir Heath Academy, as well as local shops and eateries. With the A50, bus routes, and Blythe Bridge train station nearby, commuting is smooth sailing, and both Stone and Longton are just a short journey away for everything else you need. So if you’re ready to make waves in your next chapter, cast off here and let every day flow with ease.
Council Tax Band: D
Tenure: Freehold
Useful Links
Broadband and mobile phone coverage checker - https://checker.ofcom.org.uk/
Floor Plans
Please note that floor plans are provided to give an overall impression of the accommodation offered by the property. They are not to be relied upon as a true, scaled and precise representation. Whilst we make every attempt to ensure the accuracy of the floor plan, measurements of doors, windows, rooms and any other item are approximate. This plan is for illustrative purposes only and should only be used as such by any prospective purchaser.
Agent's Notes
Although we try to ensure accuracy, these details are set out for guidance purposes only and do not form part of a contract or offer. Please note that some photographs have been taken with a wide-angle lens. A final inspection prior to exchange of contracts is recommended. No person in the employment of James Du Pavey Ltd has any authority to make any representation or warranty in relation to this property.
ID Checks
Please note we charge £50 inc VAT for each buyers ID Checks when purchasing a property through us.
Referrals
We can recommend excellent local solicitors, mortgage advice and surveyors as required. At no time are you obliged to use any of our services. We recommend Gent Law Ltd for conveyancing, they are a connected company to James Du Pavey Ltd but their advice remains completely independent. We can also recommend other solicitors who pay us a referral fee of £240 inc VAT. For mortgage advice we work with RPUK Ltd, a superb financial advice firm with discounted fees for our clients. RPUK Ltd pay James Du Pavey 25% of their fees. RPUK Ltd is a trading style of Retirement Planning (UK) Ltd, Authorised and Regulated by the Financial Conduct Authority. Your Home is at risk if you do not keep up repayments on a mortgage or other loans secured on it. We receive £70 inc VAT for each survey referral.



