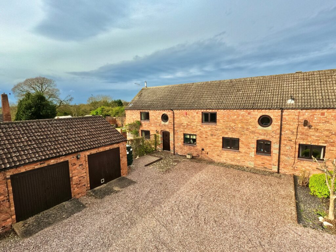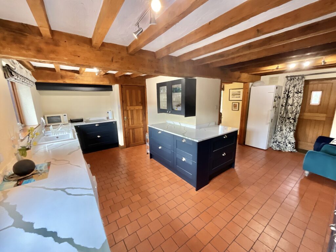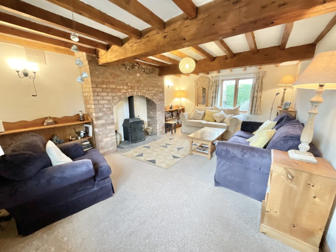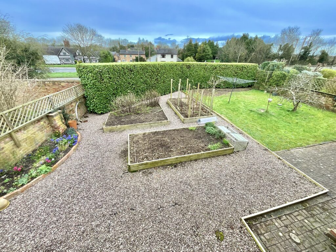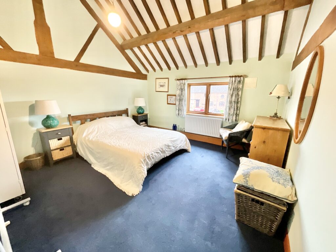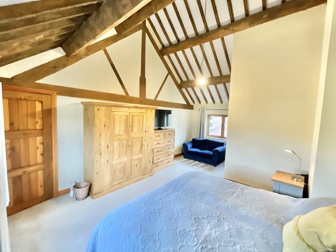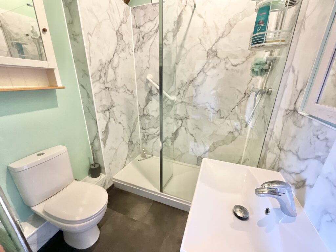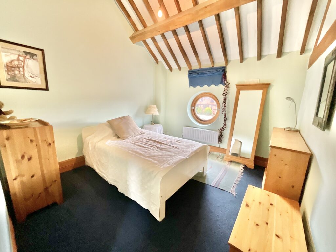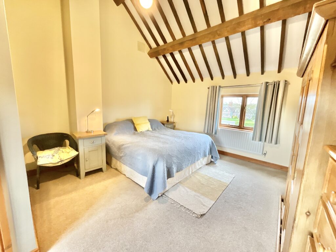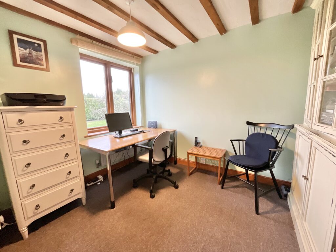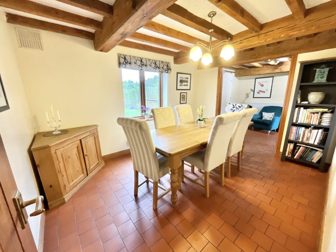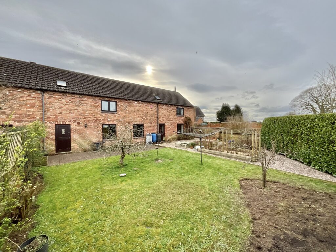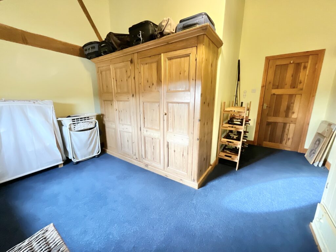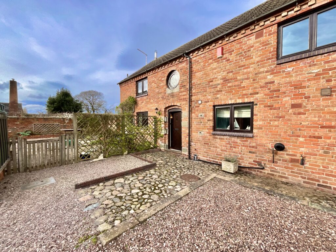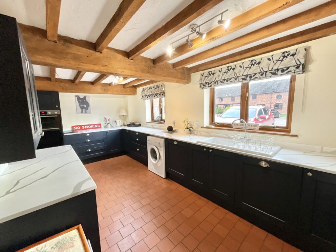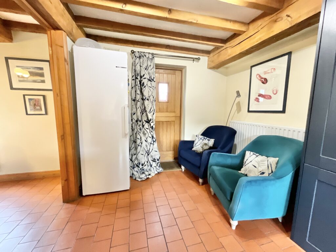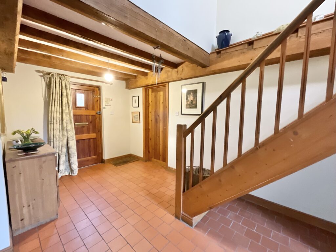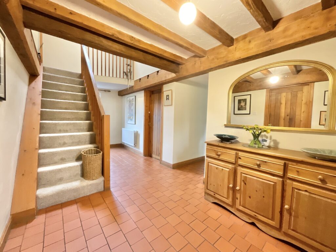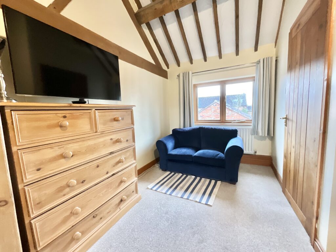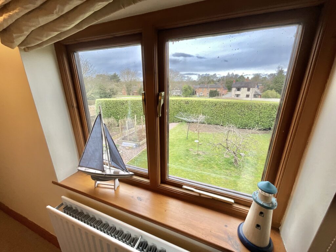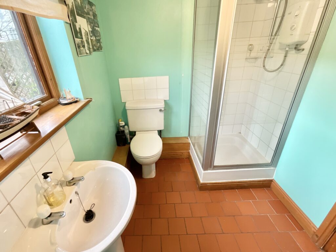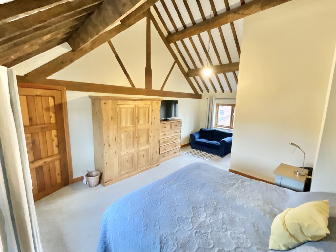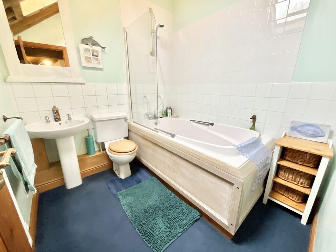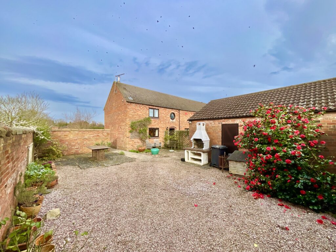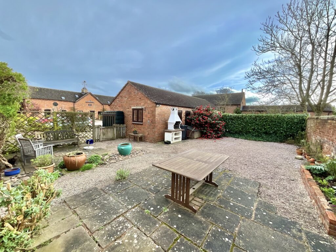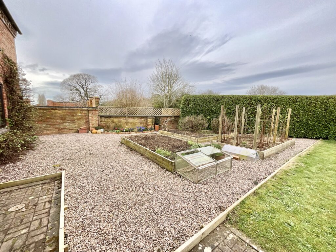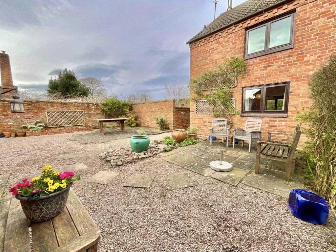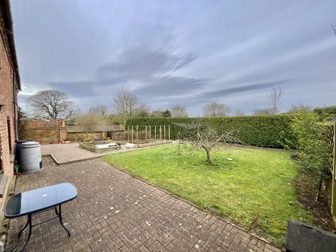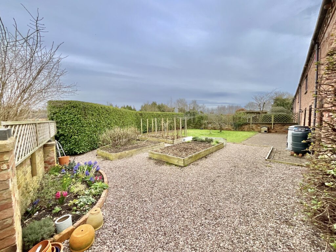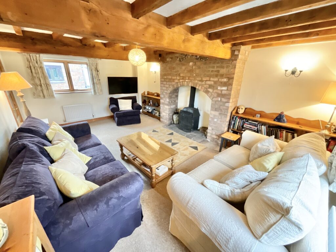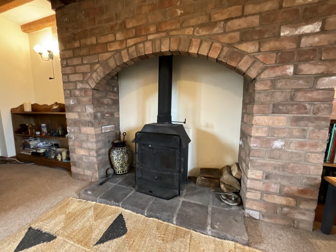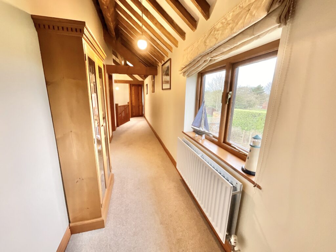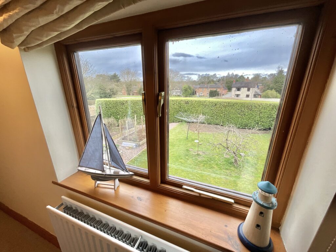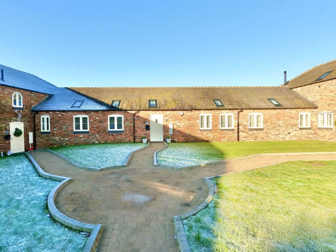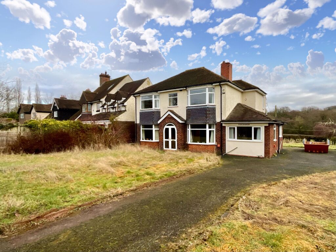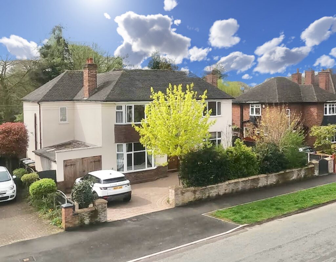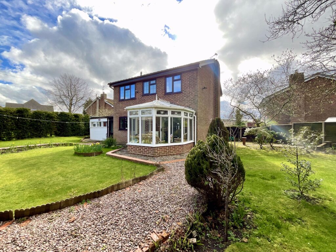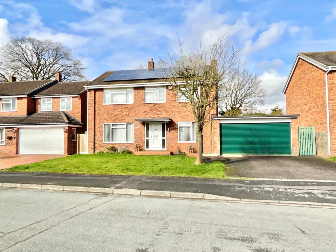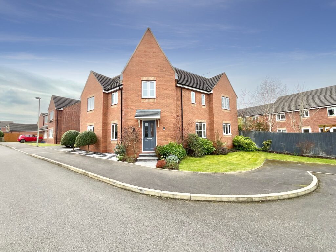Bletchley, Bletchley Court, TF9
£435,000
5 reasons we love this property
- An incredible sized barn conversion with four double bedrooms, an en-suite and family bathroom, all with vaulted ceilings & beautiful exposed beams.
- Sitting on the corner plot on this small development in Bletchley giving it two gardens to enjoys as you so wish, parking for multiple vehicles and double garage.
- The wrap around kitchen has been modernised to a high standard with a sitting area then a semi open-plan dining room just off from this wonderful room.
- A grand entrance hallway with a large lounge and study immediately off, along with a downstairs shower room and boiler room.
- Set within the village of Bletchley, this barn conversion is conveniently located just off the A41 for easy access to Market Drayton & Whitchurch & ideal for commuter routes.
About this property
Impressive barn conversion in a corner plot with 4 double bedrooms, 3 bathrooms, spacious living areas. South-facing garden, vegetable plots, and patio. Double garage & parking. Characterful interior with inglenook fireplace. Call Eccleshall office to view! 01785 851886.
When a beautiful big barn conversion comes to the market, we can’t wait to shout out about it, sitting on a corner plot, with plenty of parking and outside spaces, a double garage, four double bedrooms, three bathrooms and spacious rooms downstairs rooms too, we know you’re going to love it as much as we do. We start within the courtyard where there is plenty of room between all the barns and this one enjoys parking to the front, easily for three vehicles along with a double garage. To the side there is a gate that leads you through to a lovely south facing garden where the vendors spend most of their time which is partly paved with gravelled areas, the perfect private sunny haven. A pathway from here then leads around the back to the rear garden which has been divided into vegetable plots, a generous lawn area and patio so the outside space really would suit those green fingered buyers out there or those who have children to run around safely in the comfort of their own space. Entering the front doorway you’re greeted with a fabulous hallway with quarry tiles to the floor which extends throughout all of the downstairs rooms apart from the lounge which you’ll find immediately on your left. This imposing room is of an impressive size that will sure to impress with it’s beautiful inglenook fireplace and log burning stove and plenty of room for the largest of furniture. Heading across the hall on the right is the study with a lovely view over the rear garden, then heading down the corridor you’ll find a shower room on the right and the boiler room. On the left is the dining room which then opens up to the back of the kitchen where there’s a back door leading out to the rear garden, a perfect little space to sit and enjoy a coffee. Continuing into the main part of the kitchen where there are plenty of cupboards in a dark, contemporary blue with a marble worktop above and integrated is a dishwasher, double ovens, fridge, freezer and space for a washing machine. Upstairs there’s a lovely wide landing with a vaulted ceiling with trusses exposed complimenting all the oak and character that oozes throughout this barn. From here there are three double bedrooms of a very generous size and the family bathroom fitted with a bath with shower over, sink and W.C and then the final space which is the main bedroom. A vast room with space for plenty of furniture even a little dressing or sitting area and the en-suite shower to complete this beautiful barn. So all that’s left to do is call our Eccleshall office to get yourself booked in to see it for yourself. 01785 851886.
Useful Links
Broadband and mobile phone coverage checker - https://checker.ofcom.org.uk/
Floor Plans
Please note that floor plans are provided to give an overall impression of the accommodation offered by the property. They are not to be relied upon as a true, scaled and precise representation.
Agent's Notes
Although we try to ensure accuracy, these details are set out for guidance purposes only and do not form part of a contract or offer. Please note that some photographs have been taken with a wide-angle lens. A final inspection prior to exchange of contracts is recommended. No person in the employment of James Du Pavey Ltd has any authority to make any representation or warranty in relation to this property.
ID Checks
Please note we charge £30 inc VAT for each buyers ID Checks when purchasing a property through us.
Referrals



