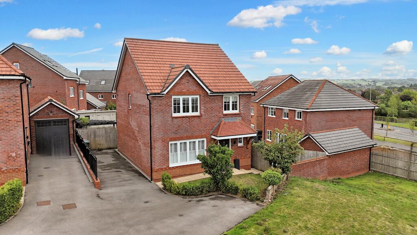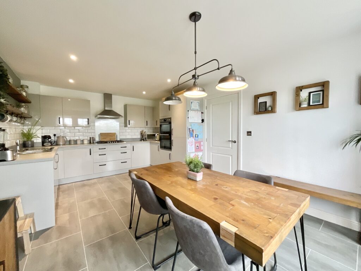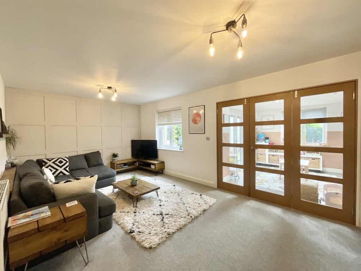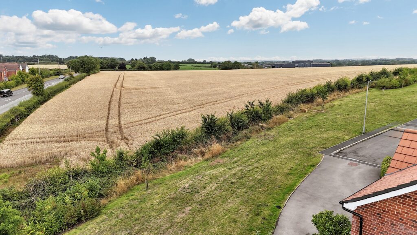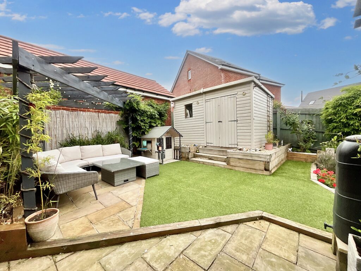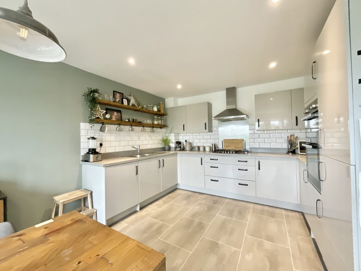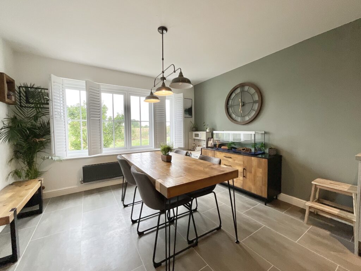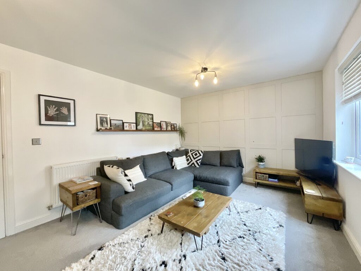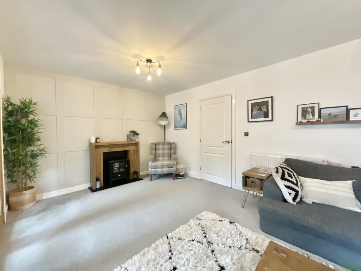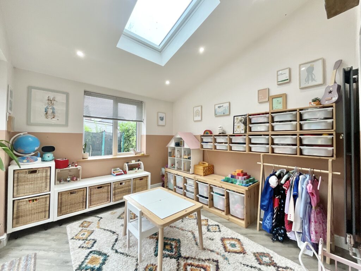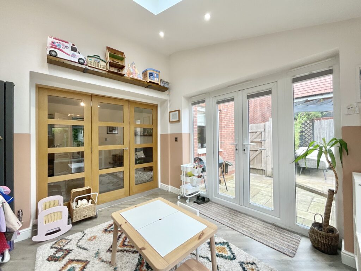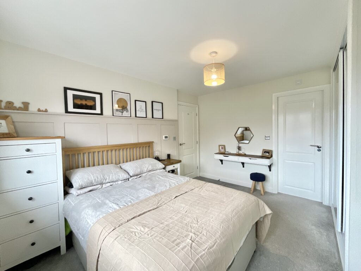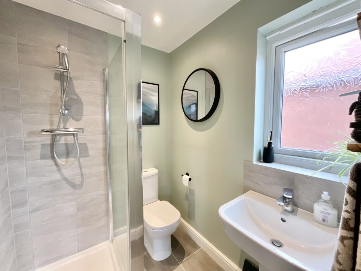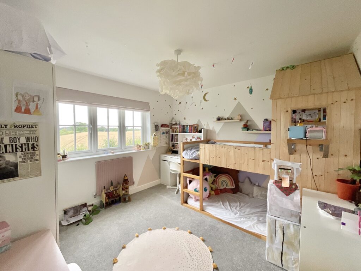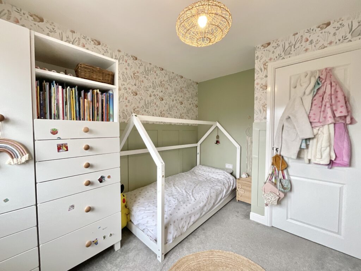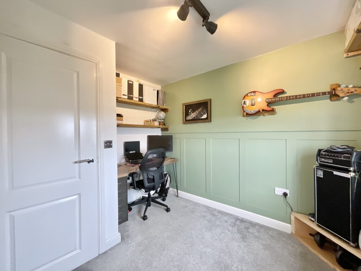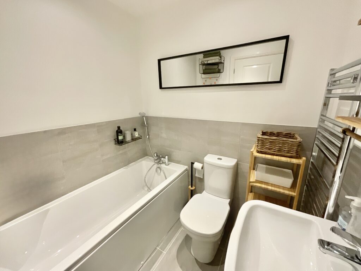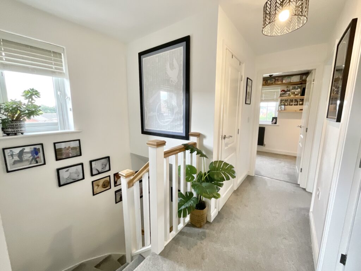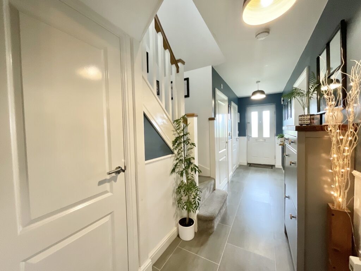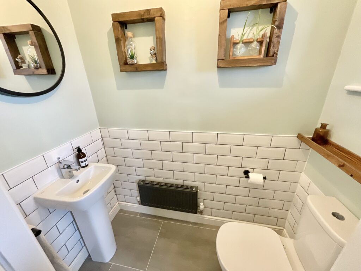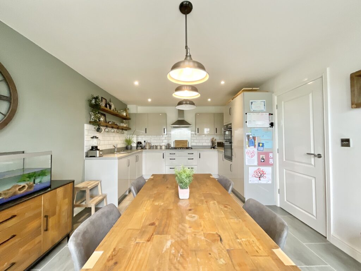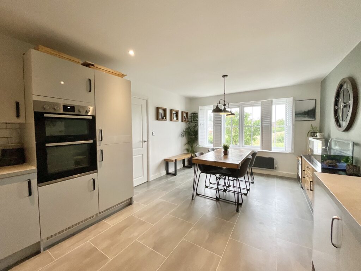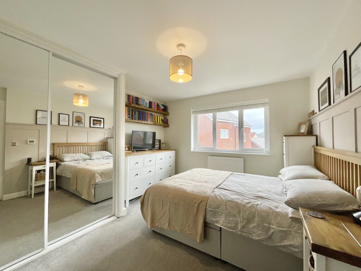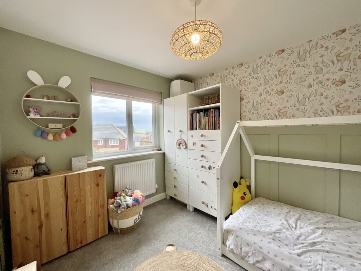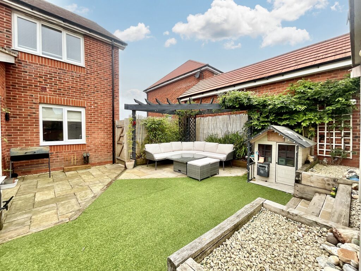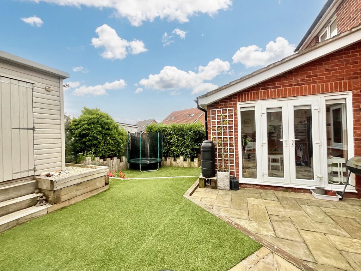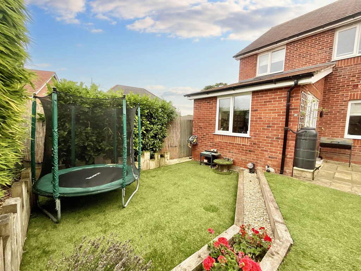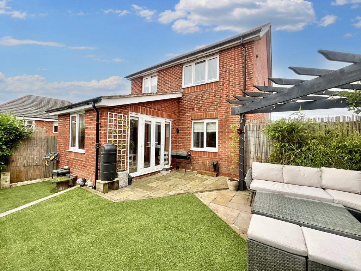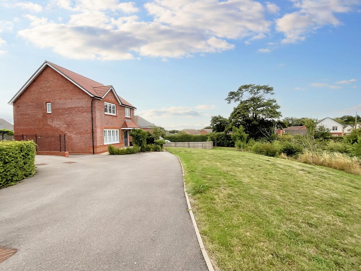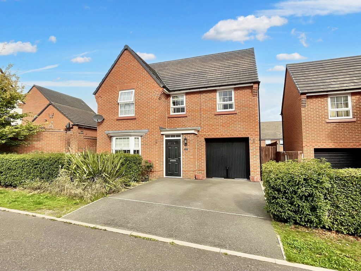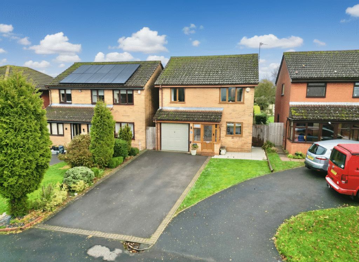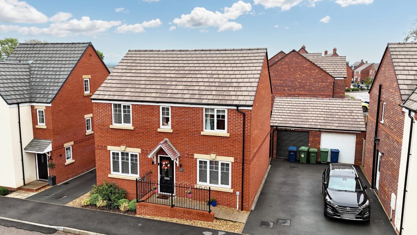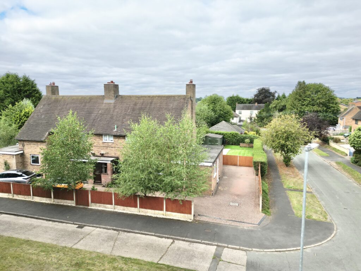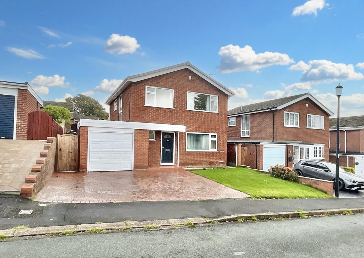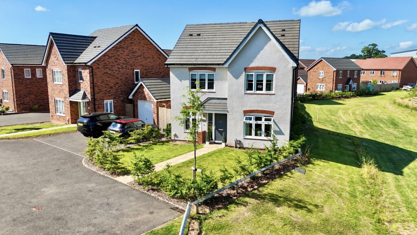Bott Lane, Stone, ST15
£350,000
Offers Over
5 reasons we love this property
- Four-bedroom detached family home offering a generous master bedroom with fitted wardrobes and an en suite shower room, two further double bedrooms and a single. Plus, a modern family bathroom.
- Sitting proudly in a spacious end plot on the sought after Udall Grange estate just minutes away from Stone's busy centre with schools, shops, eateries and healthcare services.
- Open-plan kitchen/diner with practical U-shaped kitchen, integrated appliances and plenty of room for dining. The living room leads though ladder-style doors into a bright extended family room.
- Outside features a sun-filled landscaped garden and ample off-road parking on the driveway. The nearby A34, A51, and Stone train station making commuting a breeze.
- This home has been beautifully-maintained by the current owners and is ready to move straight in to!
About this property
From the Bott’m to the Top – This Home is Climbing the Property Ladder in Style! Welcome to Bott Lane, where success starts from the Bott’m and this four-bedroom detached stunner is already at the top of its game
From the Bott’m to the Top – This Home is Climbing the Property Ladder in Style! Welcome to Bott Lane, where success starts from the Bott’m and this four-bedroom detached stunner is already at the top of its game – quite literally, perched proudly in an end plot on the sought-after Udall Grange estate, overlooking glorious greenery and soaking up all the serenity that comes with it. This is no ordinary home – it’s a full-on glow-up, from the foundations to the final finishes. You’re immediately greeted by a spacious open-plan kitchen/diner that’s equal parts sleek and social. The U-shaped kitchen layout is as practical as it is stylish, featuring modern cabinetry, integrated appliances, and just the right vibe for Sunday roasts, weeknight wind-downs, or that essential morning coffee with a view. The living room? Oh, it’s roomy all right – perfect for lounging, laughing, or binge-watching your latest obsession. Glazed ladder-style doors lead you to an extended, versatile family room. Office? Playroom? Yoga studio? Reading nook? You decide. Downstairs also delivers with not one, but two spacious storage cupboards and a must-have W/C for guests who’ve climbed their way over for a visit. Upstairs, the generous master bedroom is the sweet retreat you’ve earned – complete with fitted wardrobes and its own en suite shower room. Two further double bedrooms and a single bedroom are perfect for growing families, a nursery, a dressing room, or—yes—another home office for your work-from-Bott-Lane lifestyle. The family bathroom boasts a bath, sink, and W/C – ticking every box and keeping your mornings running smoother than your coffee machine. The landscaped rear garden is a sun-soaked sanctuary with patio space and low-maintenance artificial lawn – perfect for al fresco dining, kids’ play, or simply sipping something fizzy while pretending you’re on holiday. And because being at the top has its perks, this end-plot gem offers a generous driveway to the side with ample off-road parking. Location-wise, you're sitting pretty at the pinnacle of convenience. Top-rated schools? Check. Local shops and eateries? Absolutely. Stone’s buzzing town centre? Just a hop, skip, and a Bott away. With the A34, A51 and Stone train station all close at hand, commuting is a breeze – whether you're heading to work or just escaping to somewhere new. So, if you're ready to stop starting from the Bott’m and finally live life at the top, this incredible home on Bott Lane is your ticket to the big time.
Council Tax Band: E
Tenure: Freehold
Useful Links
Broadband and mobile phone coverage checker - https://checker.ofcom.org.uk/
Floor Plans
Please note that floor plans are provided to give an overall impression of the accommodation offered by the property. They are not to be relied upon as a true, scaled and precise representation. Whilst we make every attempt to ensure the accuracy of the floor plan, measurements of doors, windows, rooms and any other item are approximate. This plan is for illustrative purposes only and should only be used as such by any prospective purchaser.
Agent's Notes
Although we try to ensure accuracy, these details are set out for guidance purposes only and do not form part of a contract or offer. Please note that some photographs have been taken with a wide-angle lens. A final inspection prior to exchange of contracts is recommended. No person in the employment of James Du Pavey Ltd has any authority to make any representation or warranty in relation to this property.
ID Checks
Please note we charge £50 inc VAT for ID Checks and verification for each person financially involved with the transaction when purchasing a property through us.
Referrals
We can recommend excellent local solicitors, mortgage advice and surveyors as required. At no time are you obliged to use any of our services. We recommend Gent Law Ltd for conveyancing, they are a connected company to James Du Pavey Ltd but their advice remains completely independent. We can also recommend other solicitors who pay us a referral fee of £240 inc VAT. For mortgage advice we work with RPUK Ltd, a superb financial advice firm with discounted fees for our clients. RPUK Ltd pay James Du Pavey 25% of their fees. RPUK Ltd is a trading style of Retirement Planning (UK) Ltd, Authorised and Regulated by the Financial Conduct Authority. Your Home is at risk if you do not keep up repayments on a mortgage or other loans secured on it. We receive £70 inc VAT for each survey referral.



