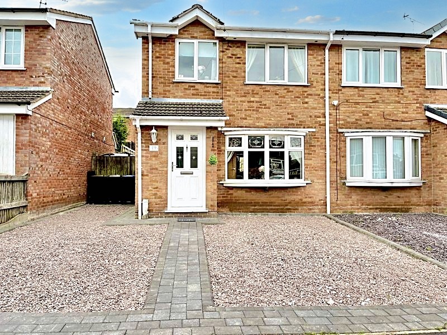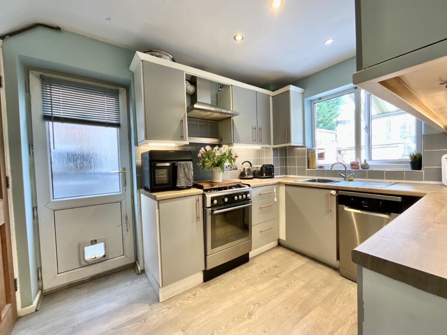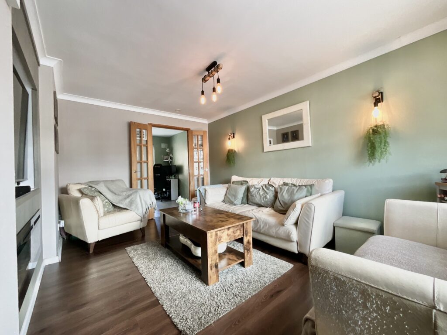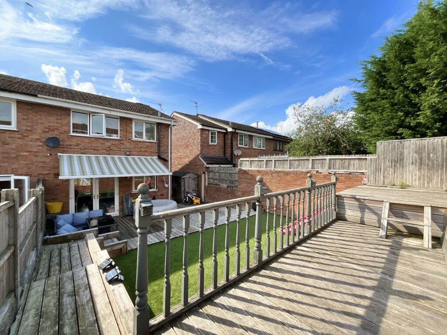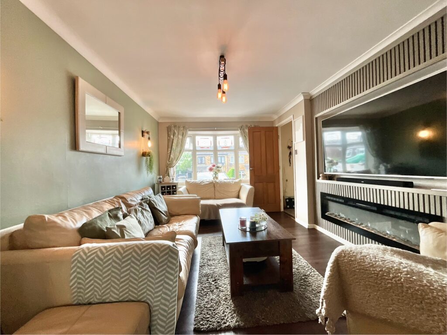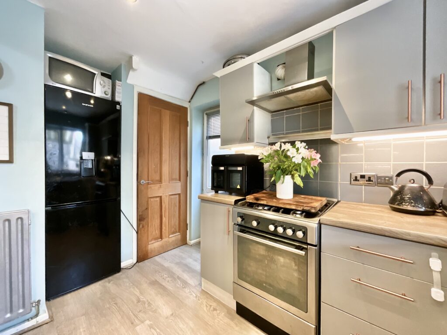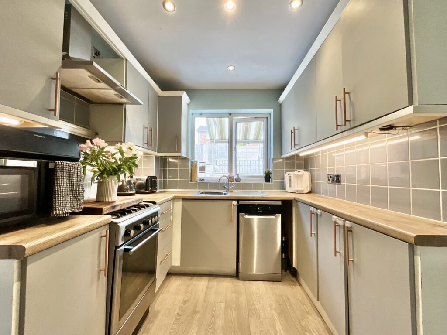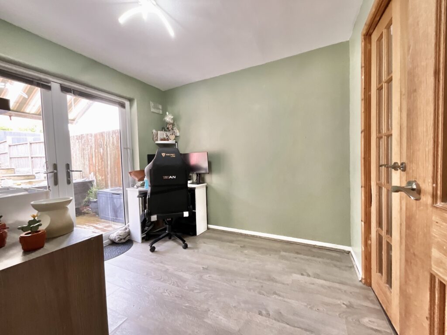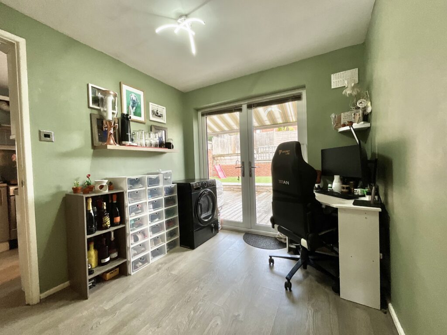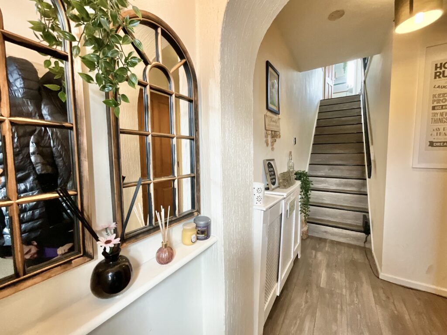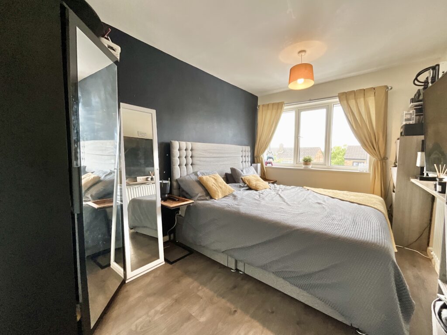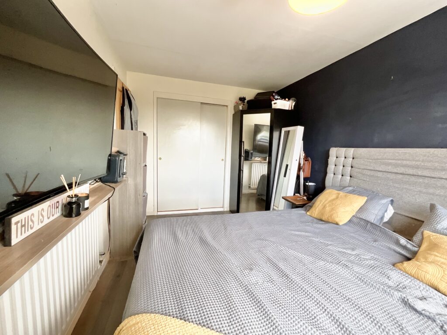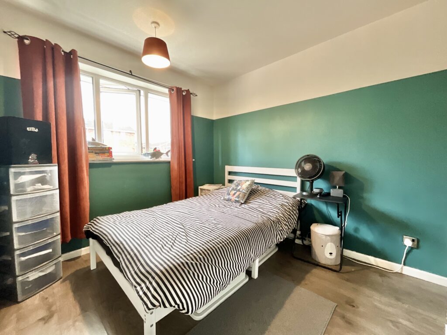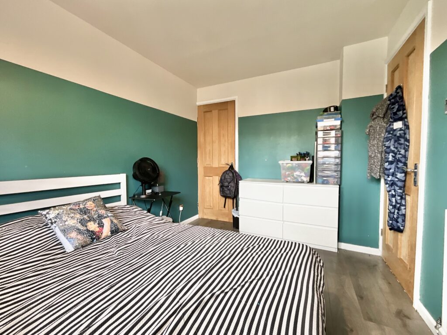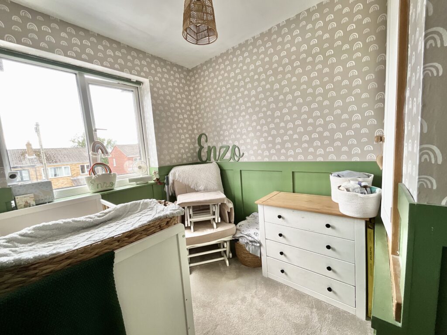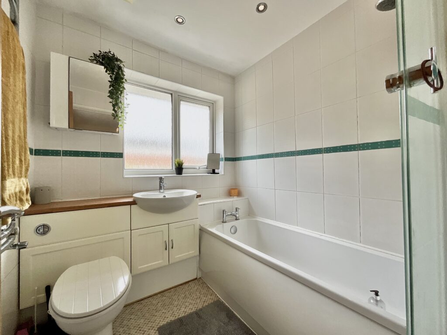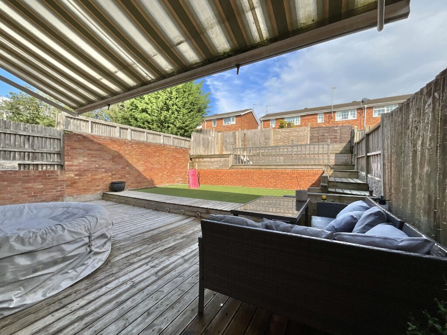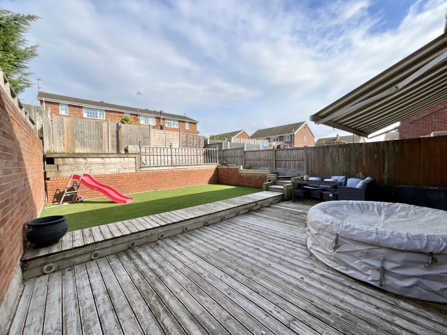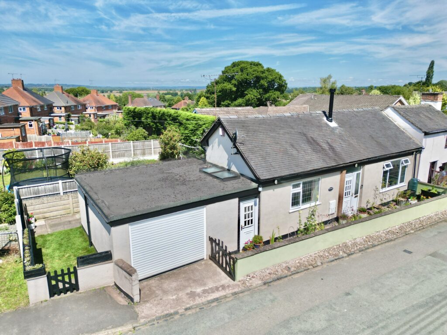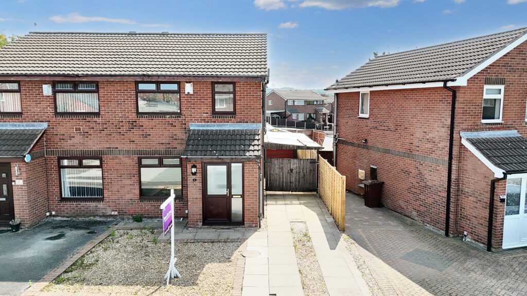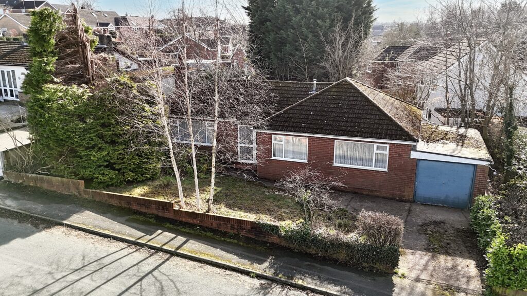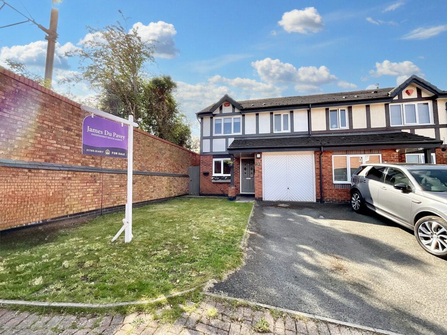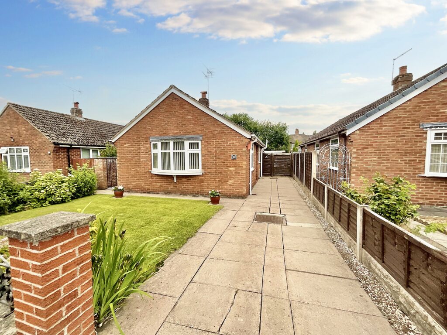Boxwood Road, Tean, ST10
£194,950
Guide Price
5 reasons we love this property
- Stylish & Spacious Living Areas - Contemporary media wall, oak double doors, and a seamless flow between living and dining — perfect for relaxing or entertaining in style.
- Sleek Modern Kitchen with Designer Touches - Grey cabinetry with rose gold accents, under-cabinet lighting, and space for all your appliances
- Three Versatile Bedrooms - Two doubles with built-in wardrobes plus a generously sized single ideal for a nursery, dressing room or home office.
- Show-Stopping Garden - Decking, artificial lawn, insulated rear platform, and hot/cold tap — ready for summer parties, hot tubs, or sunbathing sessions.
- Nestled in the picturesque village of Tean - with independent shops, cafes, eateries, travel links and surrounded by gorgeous Staffordshire countryside
About this property
Lace up your gloves… You might need to be ready to fight for this fantastic opportunity! We’re about to leave you with a unanimous decision!
Lace up your gloves… You might need to be ready to fight for this fantastic opportunity! We’re about to leave you with a unanimous decision! After a rocky start to your search, we’ll give you a helping hand, by presenting to you this immaculate 3-bedroom semi-detached property located in the popular village of Tean. Step through the front door into a spacious hallway - the perfect place to store shoes, coats, and add your own decorative flair. The well-proportioned living room provides a cosy spot to relax and entertain, complete with a contemporary media wall, modern electric fireplace, and a TV-ready alcove. Oak double doors connect the living room to the dining space, which can be opened for a flowing layout or closed for a more intimate setting. At the rear, double doors open onto the garden - a perfect backdrop for summer evenings spent with family and friends. The modern kitchen boasts sleek grey floor and wall cabinetry, finished with rose gold accent handles, and space for a dishwasher and cooker. Under-cabinet lighting adds to the kitchen’s charm, creating a warm, inviting feel from morning to night. A convenient under stair cupboard acts as a great store for utilities or a large pantry. From the kitchen is a door, providing access to outside. Upstairs you’ll find two double bedrooms, and a single, each complete with built-in wardrobe space. The third bedroom, still a generously sized, makes an ideal children’s room, nursery, or home office. The family bathroom is bright and neutral, featuring clean white tiles, built-in cabinetry, and a shower over the bath. The show-stopping garden is guaranteed to blow you away. Equipped with a hot and cold top and storage for sheds along the side. A spacious decking area provides the perfect setting for summer entertaining or simply relaxing in the sun. Just beyond, a tiered section offers a lawned area with artificial grass - giving you the look and feel of greenery with the bonus of easy maintenance all year round. The decking continues around the side and rear of the garden, with built in seating and steps leading to a raised platform at the very end - the ultimate sun-trap for adults, or an outdoor adventure zone for kids! The far decking is insulated, so would make the perfect home to a hot tub. This home doesn’t pull its punches - it’s modern and elegant, and ready for the next round with a new owner. Are you ready to step into the ring?
Council Tax Band: B
Tenure: Freehold
Floor Plans
Please note that floor plans are provided to give an overall impression of the accommodation offered by the property. They are not to be relied upon as a true, scaled and precise representation. Whilst we make every attempt to ensure the accuracy of the floor plan, measurements of doors, windows, rooms and any other item are approximate. This plan is for illustrative purposes only and should only be used as such by any prospective purchaser.
Agent's Notes
Although we try to ensure accuracy, these details are set out for guidance purposes only and do not form part of a contract or offer. Please note that some photographs have been taken with a wide-angle lens. A final inspection prior to exchange of contracts is recommended. No person in the employment of James Du Pavey Ltd has any authority to make any representation or warranty in relation to this property.
ID Checks
Please note we charge £30 inc VAT for each buyers ID Checks when purchasing a property through us.
Referrals
We can recommend excellent local solicitors, mortgage advice and surveyors as required. At no time are youobliged to use any of our services. We recommend Gent Law Ltd for conveyancing, they are a connected company to James DuPavey Ltd but their advice remains completely independent. We can also recommend other solicitors who pay us a referral fee of£180 inc VAT. For mortgage advice we work with RPUK Ltd, a superb financial advice firm with discounted fees for our clients.RPUK Ltd pay James Du Pavey 40% of their fees. RPUK Ltd is a trading style of Retirement Planning (UK) Ltd, Authorised andRegulated by the Financial Conduct Authority. Your Home is at risk if you do not keep up repayments on a mortgage or otherloans secured on it. We receive £70 inc VAT for each survey referral.



