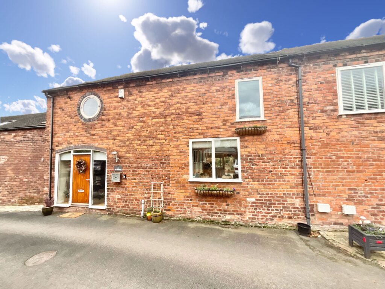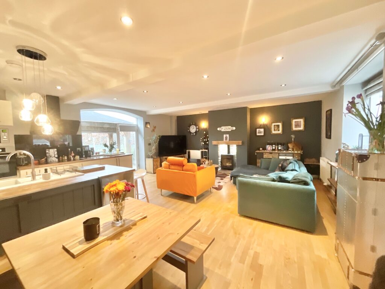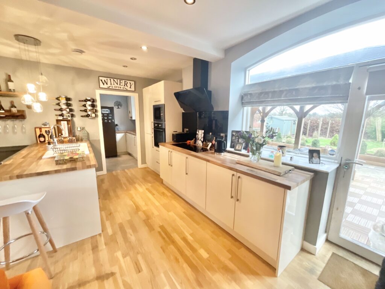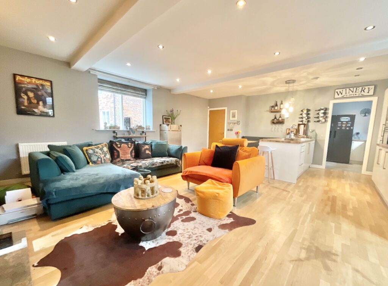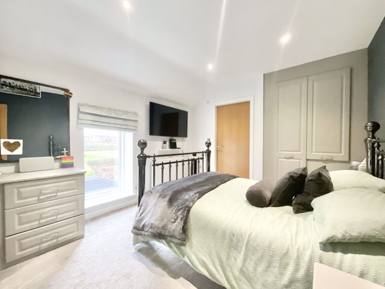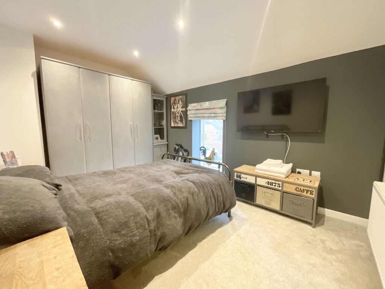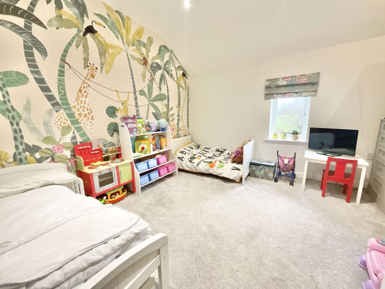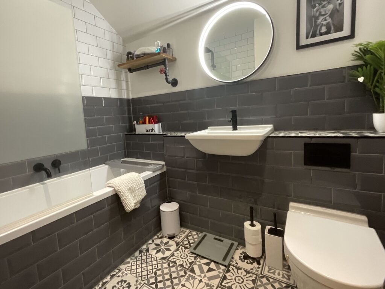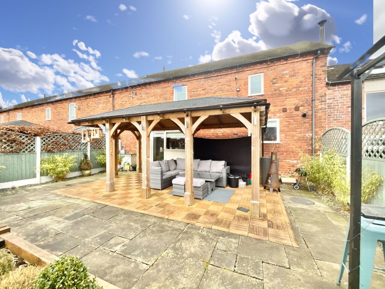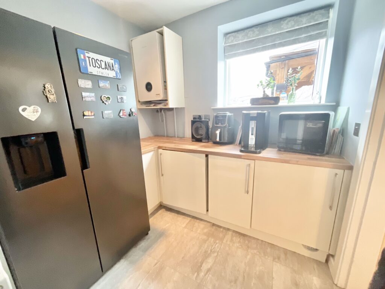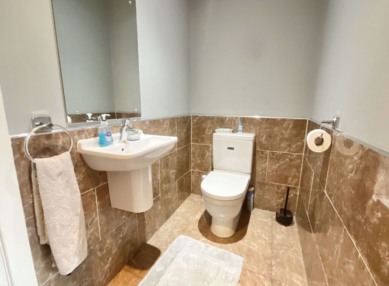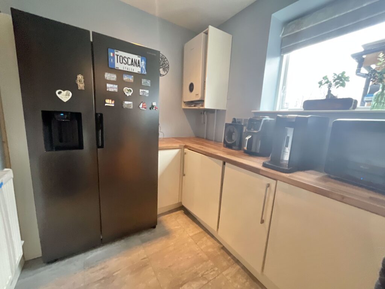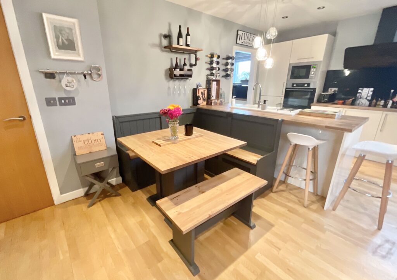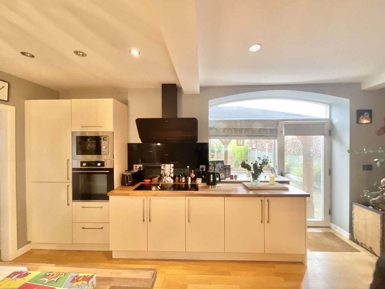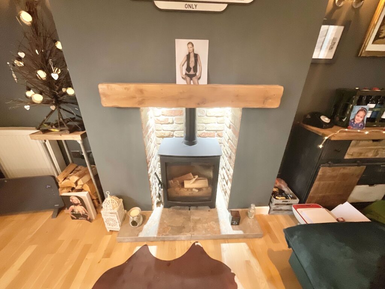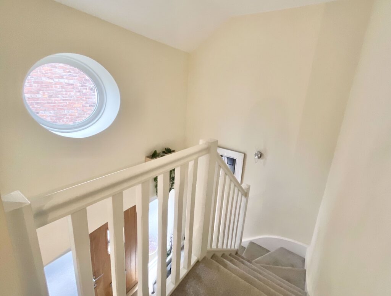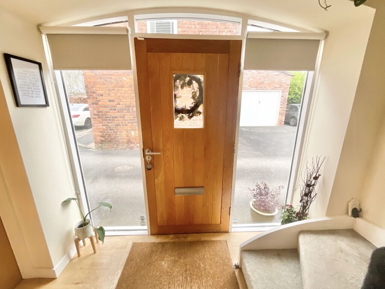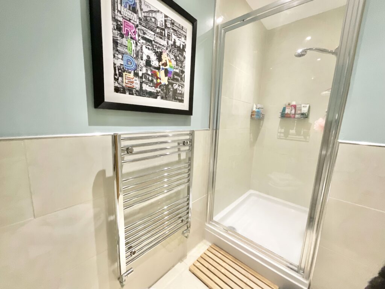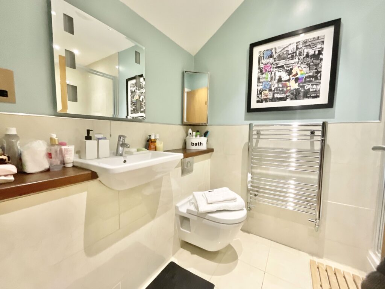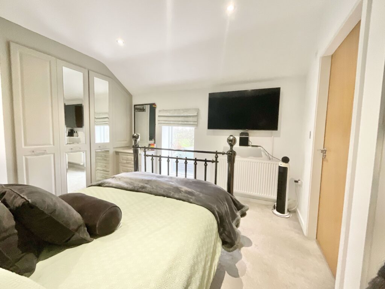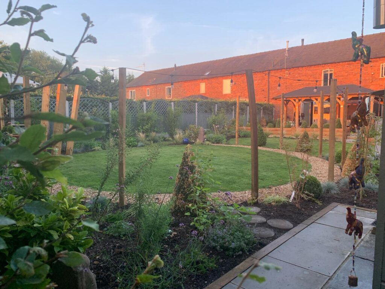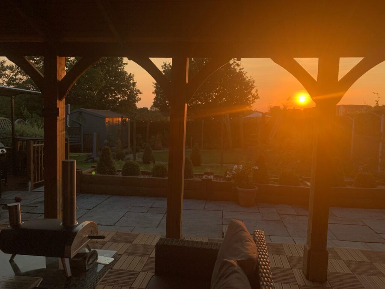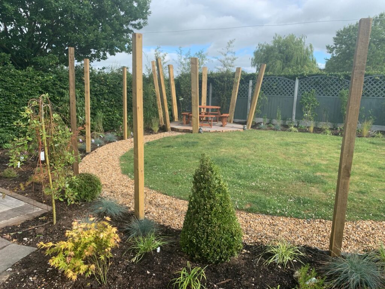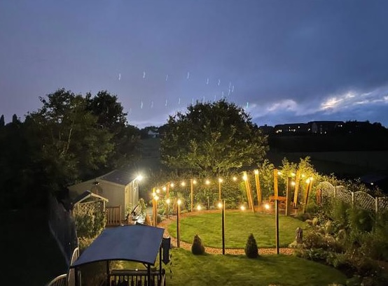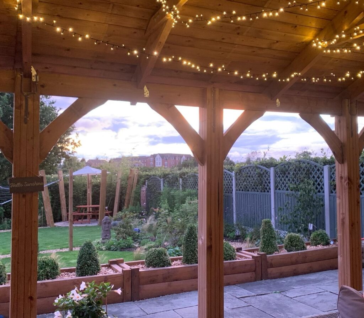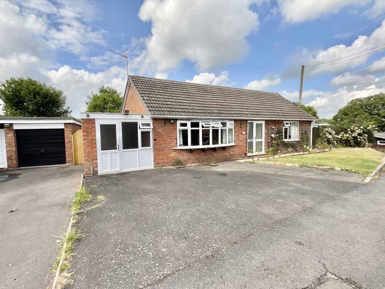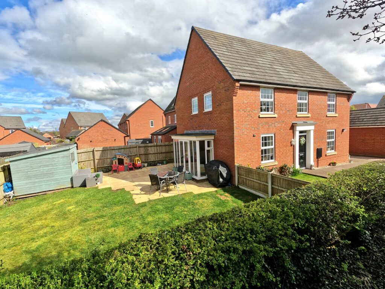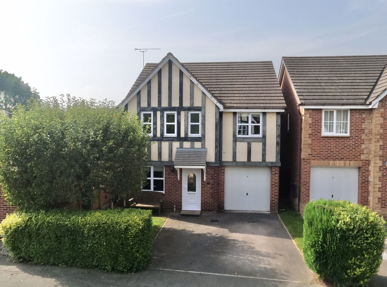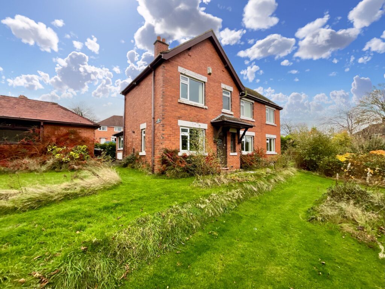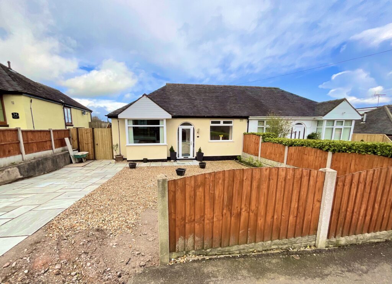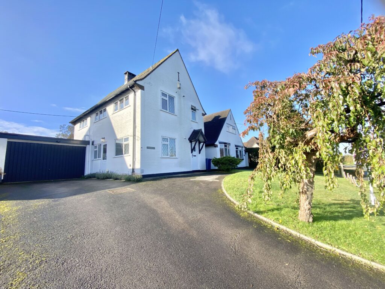Bradeley Hall Road, Haslington, CW1
£400,000
5 reasons we love this property
- Fully landscaped garden with a mix of lawn and raised beds and high specification wooden pergola and composite decking, perfect for entertaining guests and al fresco dining
- Open plan living, dining and kitchen area with charming log burner that adds a touch of warmth and coziness
- Three double bedrooms, master benefits from two sets of fitted wardrobes and boasts an en-suite bathroom
- Beautiful three bedroom barn conversion situated in the picturesque village of Haslington, with stunning views of fields at the rear
- Immaculately presented and maintained to a high standard throughout, offering a perfect blend of modern living and rustic charm
About this property
Beautiful barn conversion in sought-after Haslington. Panoramic field views, small gated development, stylish interiors. Open plan living, 3 double bedrooms, landscaped garden with pergola. Two parking spaces. Perfect blend of modern and rustic charm in a tranquil setting.
This beautiful barn conversion is situated in the picturesque village of Haslington, a sought-after semi-rural location that offers a peaceful and tranquil lifestyle. The property offers stunning panoramic views of fields at the rear, making it a perfect retreat for those who want to escape the hustle and bustle of daily life. Set within a small gated development of just 7 barns, this is a fantastic opportunity to acquire your very own slice of paradise! Upon entering through the oak front door, you are welcomed into a light and airy hallway, with an understairs cupboard providing further storage space and intercom security control. The open plan living, dining and kitchen area is spacious and bright, with a charming log burner that adds a touch of warmth and coziness to the space. The kitchen and separate utility room boasts a range of wall and base units with contrasting granite effect work-surface over, integrated appliances including dishwasher, microwave, fridge freezer, induction hob with extractor, as well as integrated washer and dryer. Plus stylish ceramic sink with mixer tap and space for a further fridge freezer if required. The utility room also houses the combi boiler (runs from Calor Gas), and provides additional units and granite worktops. The first floor comprises three double bedrooms, each with their own unique character and charm. The master bedroom benefits from two sets of fitted wardrobes and boasts an en-suite bathroom. Two further double bedrooms offer space and comfort and a family bathroom complete with mains fed shower, bath and built in wash hand basin and WC. A wall mounted mirror with lights and shaver point add to your convenience. All bedrooms are spacious and bright, with wooden double glazed windows letting in plenty of natural light. The garden is fully landscaped with a mix of lawn and raised beds and comes complete with a high specification wooden pergola and composite decking, perfect for entertaining guests and al fresco dining. A BBQ area has been added for further enjoyment. An outdoor shed with light and power offers further storage. Stunning views over the Cheshire Countryside can be found at the rear. The property benefits from two allocated parking spaces located within the communal courtyard area. The property has been beautifully presented and maintained to a high standard throughout, offering a perfect blend of modern living and rustic charm. The owners have carefully selected high-quality fixtures and fittings to create a warm and welcoming atmosphere that is sure to impress. Overall, this is a rare opportunity to own a stunning property in a sought-after location. It is perfect for those who want to enjoy a peaceful and tranquil lifestyle in a beautiful home with breathtaking views. Book your viewing today and discover all the notable features this lovely home has to offer!
Location
Located in the lovely village of Haslington, Cheshire, with local convenience stores, public transport links, a highly accredited Primary School, public house, doctors surgery, golf club, cricket club and a short drive away from the local market towns of Nantwich and Sandbach, both offering a brilliant selection of amenities. Those needing to commute will have no concerns due to the excellent road links via the A534, A500 and M6 while Crewe railway station is easily accessible and offers access to larger cities across the country.
Useful Links
Broadband and mobile phone coverage checker - https://checker.ofcom.org.uk/
Floor Plans
Please note that floor plans are provided to give an overall impression of the accommodation offered by the property. They are not to be relied upon as a true, scaled and precise representation.
Agent's Notes
Although we try to ensure accuracy, these details are set out for guidance purposes only and do not form part of a contract or offer. Please note that some photographs have been taken with a wide-angle lens. A final inspection prior to exchange of contracts is recommended. No person in the employment of James Du Pavey Ltd has any authority to make any representation or warranty in relation to this property.
ID Checks
Please note we charge £30 inc VAT for each buyers ID Checks when purchasing a property through us.
Referrals



