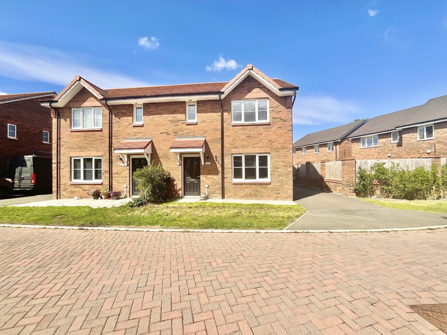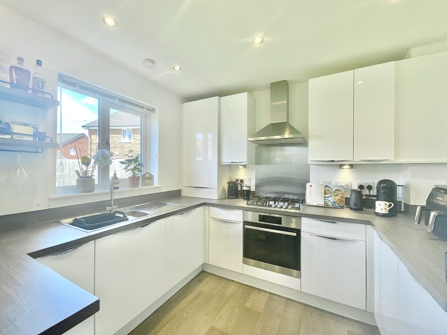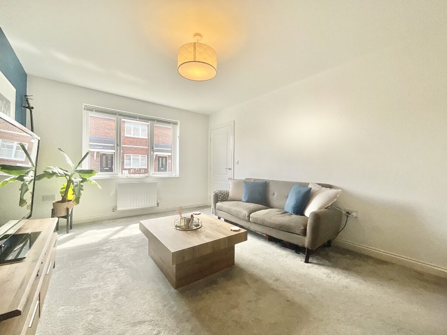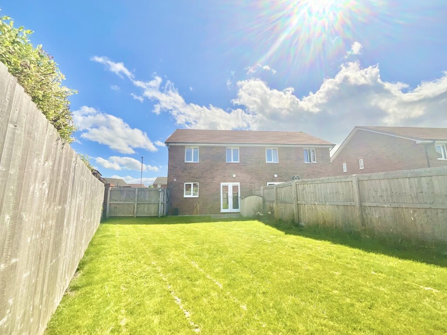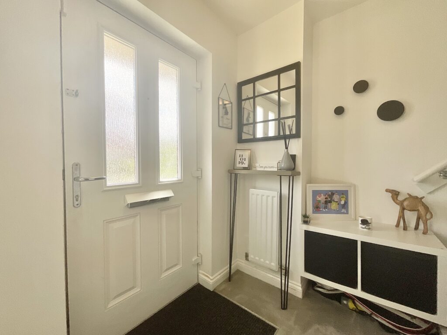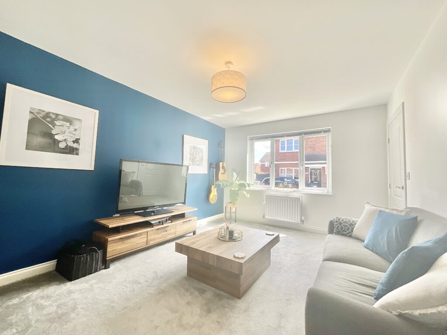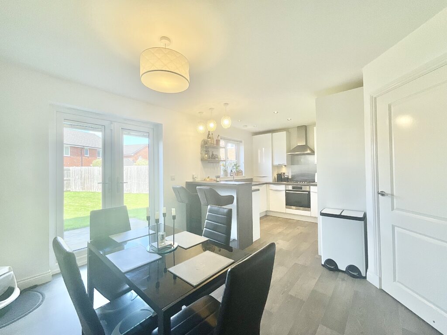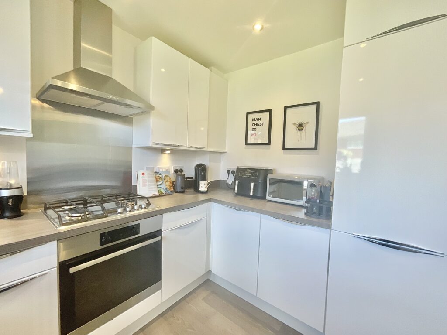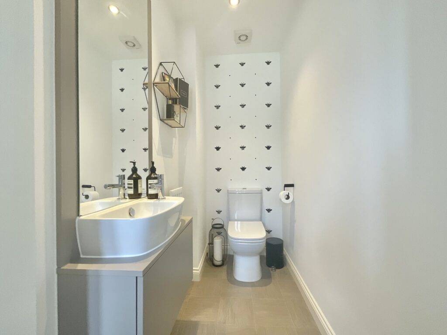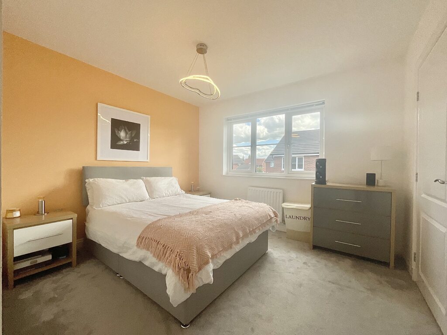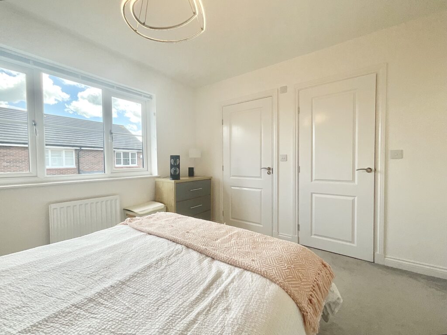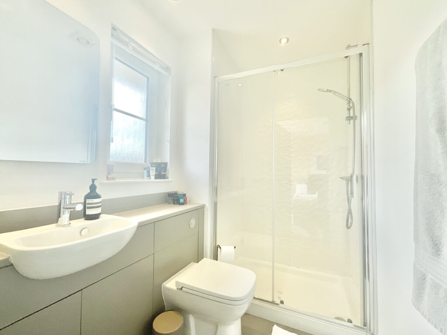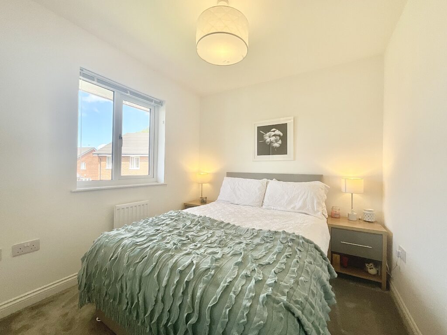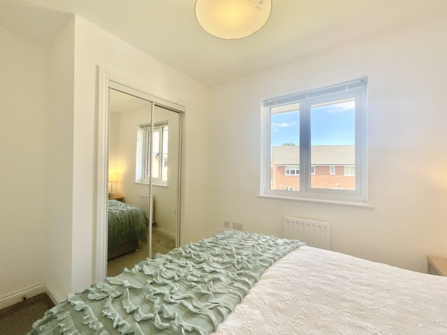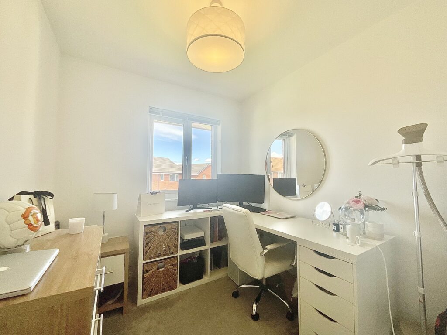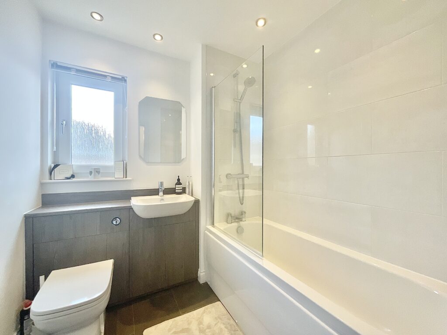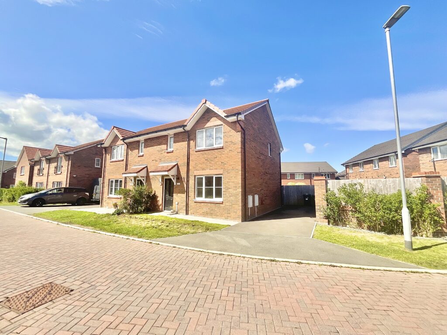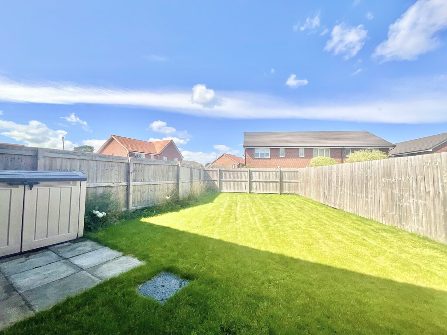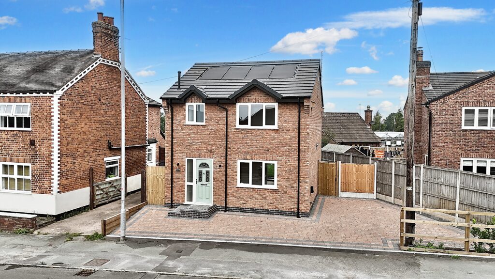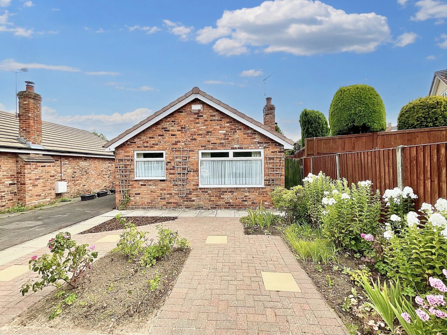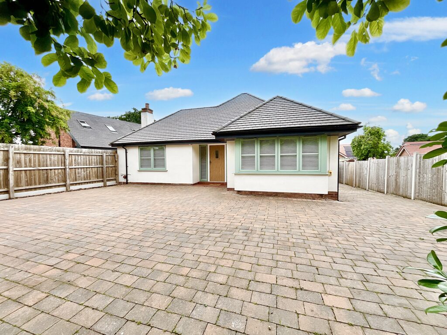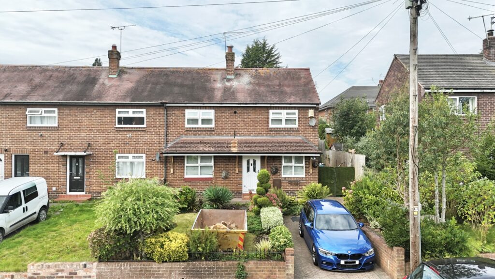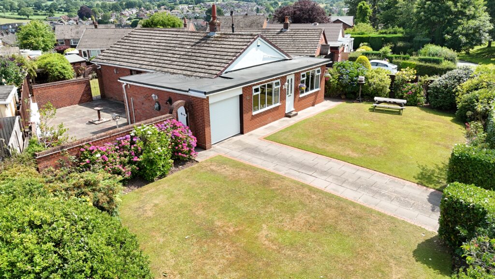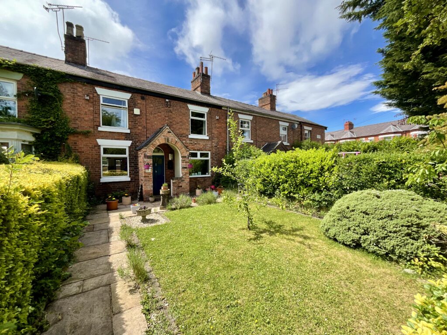Brogden Drive, Willaston, CW5
£285,000
5 reasons we love this property
- Spacious Kitchen – Modern kitchen with integrated appliances, dining space, and French doors with built-in blinds leading to the garden.
- Built-In Utility Area – Hidden behind bi-folding doors in the kitchen, providing space for laundry and extra storage.
- Master Bedroom – Large bedroom with walk-in wardrobe and en-suite featuring a walk-in shower and vanity unit.
- Private Garden – Well-maintained rear garden with generous lawn space and fully enclosed fencing for added privacy.
- Convenient Location – Situated in Willaston with local amenities, good schools, and easy access to major roads and Crewe railway station.
Nestled in the heart of the ever-popular village of Willaston, this immaculately presented three-bedroom semi-detached home offers an ideal blend of contemporary style, thoughtful layout, and comfortable living spaces. Perfectly suited to modern family life, this home also caters effortlessly to professionals, first-time buyers, or those looking to settle in a welcoming village community with excellent access to nearby amenities.
As you step inside, you are greeted by a light-filled and generously sized living room. A large front-facing window bathes the space in natural daylight, enhancing the room’s warm and inviting atmosphere. Its generous proportions make it perfect for unwinding at the end of the day or hosting friends and family in comfort.
To the rear of the property lies the heart of the home — a stunning, modern kitchen finished to a high standard. Sleek cabinetry and clean lines create a fresh, polished look, while the integrated fridge-freezer, oven with gas hob, and dishwasher ensure all your practical needs are met. The space also comfortably accommodates a large dining table, making it ideal for everyday family life or entertaining guests.
Within the kitchen-diner itself, a built-in cupboard-style utility area is neatly enclosed behind wide bi-folding doors. This clever design keeps the washing machine, dryer, and cleaning supplies tucked out of sight while remaining conveniently accessible — all without interrupting the flow of the room.
At the rear, French double doors with integrated blinds set between the glass panes open out into the garden, allowing plenty of natural light to fill the space and creating a seamless connection between indoors and out.
A modern and practical downstairs WC completes the ground floor.
Upstairs, the master bedroom is a spacious and stylish retreat featuring a walk-in wardrobe and a sleek en-suite with a walk-in shower and vanity unit, offering both comfort and functionality.
The second bedroom is another well-sized double, complete with built-in sliding wardrobes and a window overlooking the rear garden, providing a peaceful and private feel.
The third bedroom is a smaller but highly adaptable space — ideal as a home office, nursery, dressing room, or guest bedroom depending on your needs.
The main bathroom is tastefully finished, featuring a bath with overhead shower and a vanity unit with under-sink storage.
To the rear, the property enjoys a low-maintenance garden with a large lawn area and full fencing around the perimeter — offering privacy, security, and space to enjoy the outdoors without the upkeep.
Location:
The quaint Cheshire village of Willaston offers a range of amenities including convenience stores, pubs, a fish and chip shop and hairdressers. A renowned farm shop, deli and coffee shop are a 5-minute walk away. The larger market town of Nantwich, accessible on foot in 30 minutes or 5 minutes by car provides a plethora of independent businesses, cafes, restaurants, pubs, bars, and boutiques, as well as larger supermarkets. Highly accredited primary and secondary schools complete the scene. Those needing to commute have convenient access to A500 and M6 road links, while Crewe railway station offers direct access to larger cities across the country.
Council Tax Band: C
Tenure: Freehold
Floor Plans
Please note that floor plans are provided to give an overall impression of the accommodation offered by the property. They are not to be relied upon as a true, scaled and precise representation. Whilst we make every attempt to ensure the accuracy of the floor plan, measurements of doors, windows, rooms and any other item are approximate. This plan is for illustrative purposes only and should only be used as such by any prospective purchaser.
Agent's Notes
Although we try to ensure accuracy, these details are set out for guidance purposes only and do not form part of a contract or offer. Please note that some photographs have been taken with a wide-angle lens. A final inspection prior to exchange of contracts is recommended. No person in the employment of James Du Pavey Ltd has any authority to make any representation or warranty in relation to this property.
ID Checks
Please note we charge £30 inc VAT for each buyers ID Checks when purchasing a property through us.
Referrals
We can recommend excellent local solicitors, mortgage advice and surveyors as required. At no time are youobliged to use any of our services. We recommend Gent Law Ltd for conveyancing, they are a connected company to James DuPavey Ltd but their advice remains completely independent. We can also recommend other solicitors who pay us a referral fee of£180 inc VAT. For mortgage advice we work with RPUK Ltd, a superb financial advice firm with discounted fees for our clients.RPUK Ltd pay James Du Pavey 40% of their fees. RPUK Ltd is a trading style of Retirement Planning (UK) Ltd, Authorised andRegulated by the Financial Conduct Authority. Your Home is at risk if you do not keep up repayments on a mortgage or otherloans secured on it. We receive £70 inc VAT for each survey referral.



