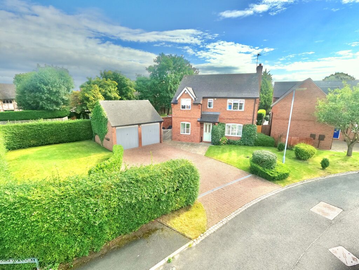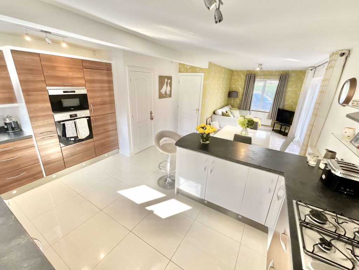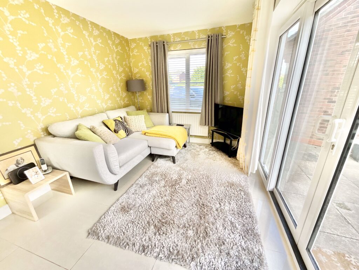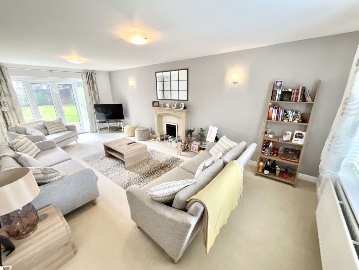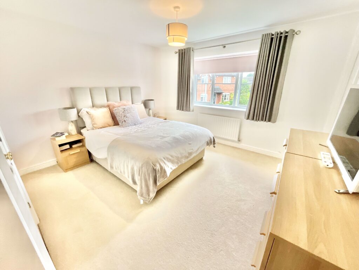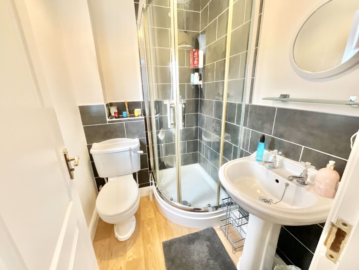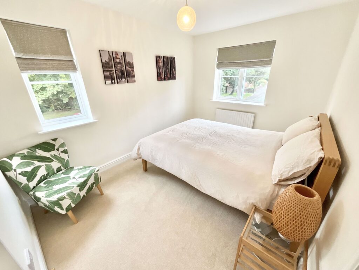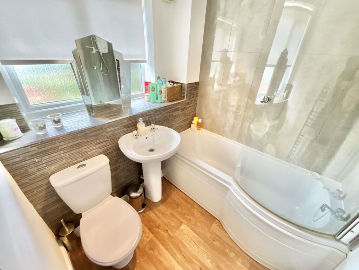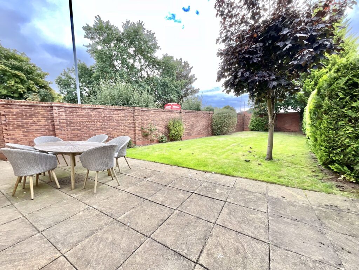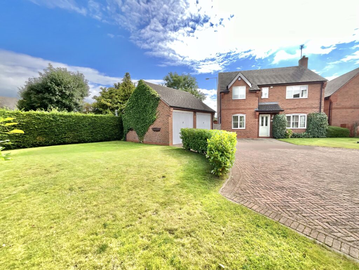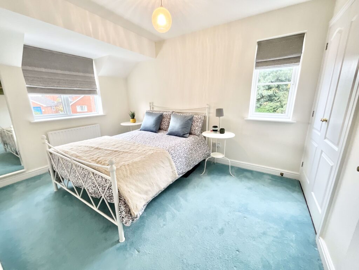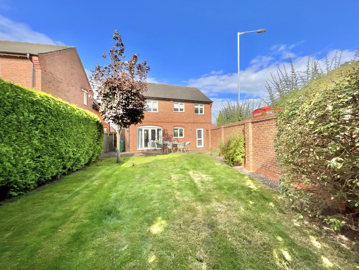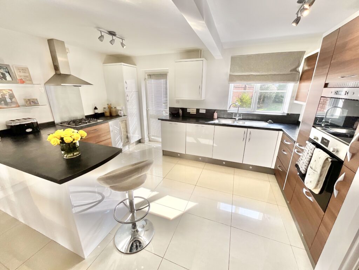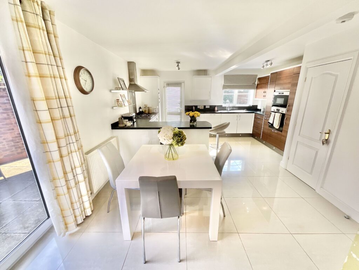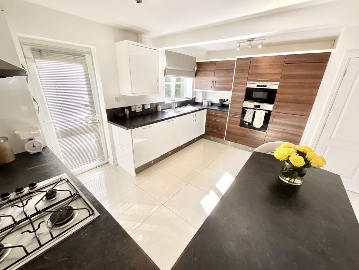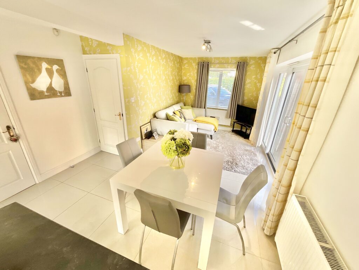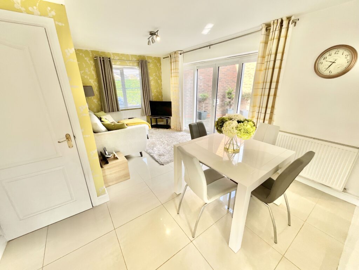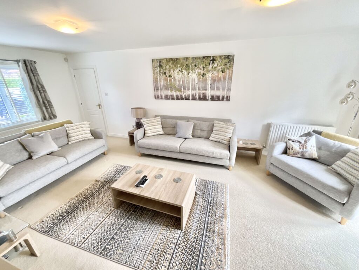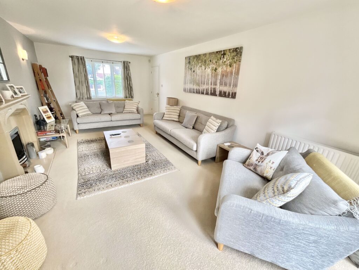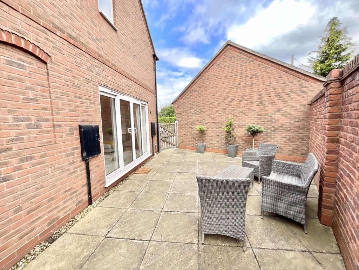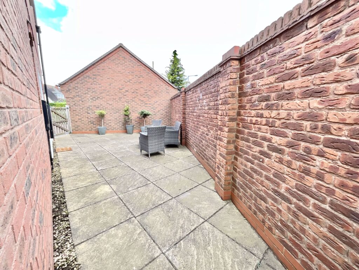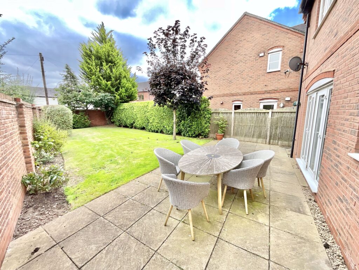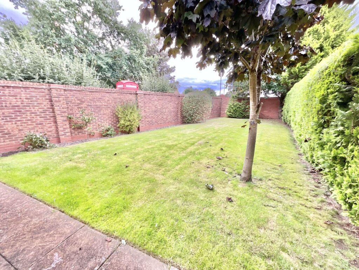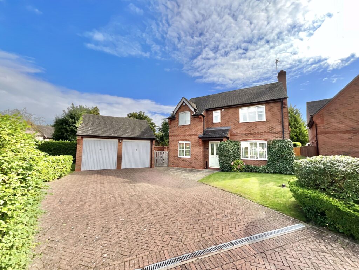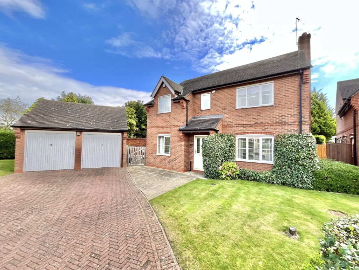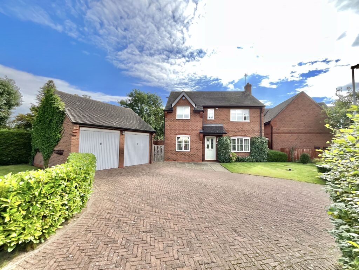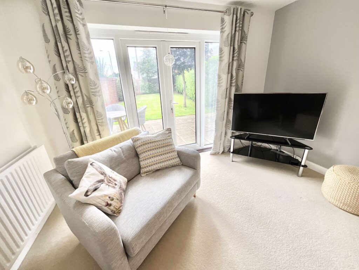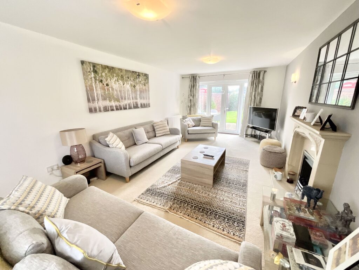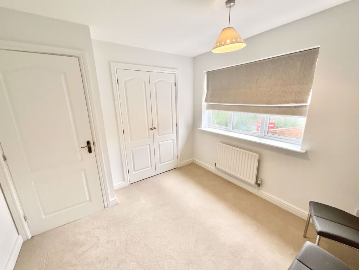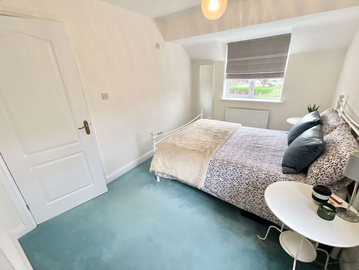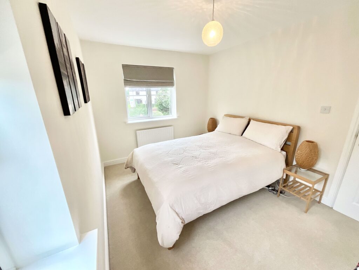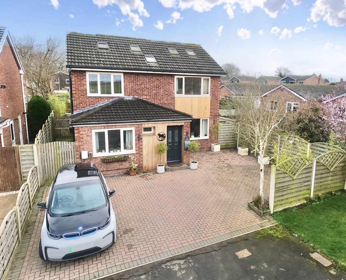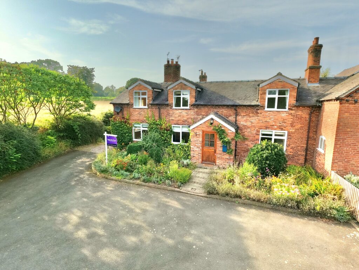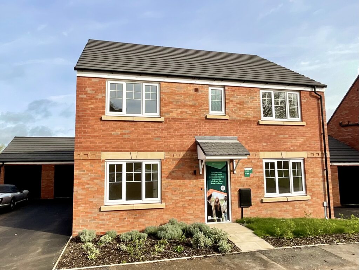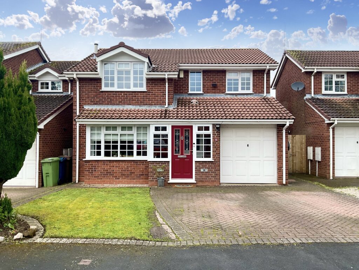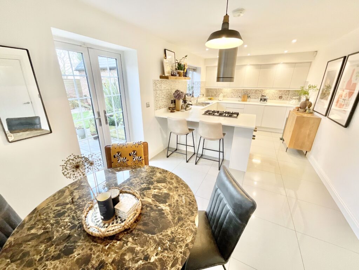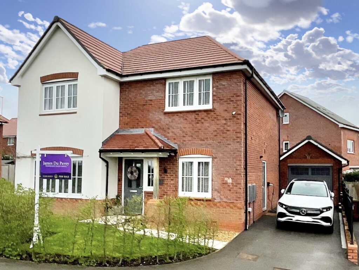Brookfield Court, Haughton, ST18
£400,000
Offers Over
5 reasons we love this property
- Sat on a very nice corner plot which provides plenty of parking along with a double garage.
- Having a large, semi-enclosed front garden which is a very useable space, a side courtyard accessed from the kitchen/diner & lovely rear garden.
- A beautifully presented, detached home, with four double bedrooms, all with fitted wardrobes.
- With a contemporary en-suite to the main bedroom and an equally nice family bathroom too.
- With a lovely open plan kitchen/dining/living space & a large separate lounge offering wonderful sociable spaces for family & friends.
Virtual tour
About this property
OFFERED WITH NO UPWARD CHAIN! Life is too short to stress yourself about finding your next dream home, so let us do it for you, so here we…
OFFERED WITH NO UPWARD CHAIN! Life is too short to stress yourself about finding your next dream home, so let us do it for you, so here we present the lovely Brookfield Court; a spacious, four double bedroom home sitting on a dreamy, generous sized plot. The first impressions are quite, well.... impressive! With a large driveway you will pull up having the comfort that there's no shortage of space for you and your family or guests. The large front garden has been cleverly hedged to provide a private, useable space then there's the double garage to complete this attractive frontage. The entrance hallway leads you left into the very large lounge, where the current vendor has utilised the space for multiple sofas, with French doors to the end leading out onto the patio, making it a cosy space to relax or entertain. The open plan kitchen/dining/living room is a vast space that could be utilised in different ways, currently all open plan making for a seamless flow from cooking, eating and spilling outside on warm summer days. However, the sitting room area could be used for the kids to enjoy, or sectioned off to make a quiet, separate spot for either working or to relax with the French doors open to the spacious courtyard, which could be ideal for barbequing or a space to chuck the dogs out so that the lovely garden lawn doesn't get damaged. Upstairs you'll find four good sized double bedrooms and benefitting from fitted wardrobes, a welcome, rare find in newer homes. The family bathroom is fitted with a contemporary suite comprising bath with a shower over, sink, W.C and towel rail. Finally the main bedroom also enjoys fitted wardrobes, a bright room with an en-suite that also feels modern with a shower enclosure, W.C, sink and towel rail. The final part to talk about is the rear garden which can be accessed from the side French doors via the courtyard, from the kitchen or French doors from the lounge which open up to a good sized patio area. The garden is simplistic, mostly laid to lawn with a few specimen trees to soften the walled garden, not only providing a pretty backdrop but offering privacy too so you can enjoy this glorious space with friends and family. All that's left to say is, be quick, as you'll want to view this before any others do! 01785 851886.
Floor Plans
Please note that floor plans are provided to give an overall impression of the accommodation offered by the property. They are not to be relied upon as a true, scaled and precise representation. Whilst we make an effort to ensure that the measurements are accurate, there could be some discrepancies. Square footage is taken from the properties Energy Performance Certificate. We rely on measurements to be accurately taken by the energy assessor to give us the overall figures provided.
Agent's Notes
Although we try to ensure accuracy, these details are set out for guidance purposes only and do not form part of a contract or offer. Please note that some photographs have been taken with a wide-angle lens. A final inspection prior to exchange of contracts is recommended. No person in the employment of James Du Pavey Ltd has any authority to make any representation or warranty in relation to this property.
ID Checks
Please note we charge £30 inc VAT for each buyers ID Checks when purchasing a property through us.
Referrals
We can recommend excellent local solicitors, mortgage advice and surveyors as required. At no time are youobliged to use any of our services. We recommend Gent Law Ltd for conveyancing, they are a connected company to James DuPavey Ltd but their advice remains completely independent. We can also recommend other solicitors who pay us a referral fee of£180 inc VAT. For mortgage advice we work with RPUK Ltd, a superb financial advice firm with discounted fees for our clients.RPUK Ltd pay James Du Pavey 40% of their fees. RPUK Ltd is a trading style of Retirement Planning (UK) Ltd, Authorised andRegulated by the Financial Conduct Authority. Your Home is at risk if you do not keep up repayments on a mortgage or otherloans secured on it. We receive £70 inc VAT for each survey referral.



