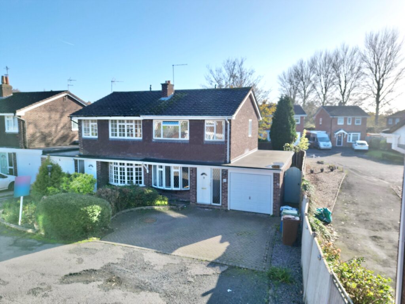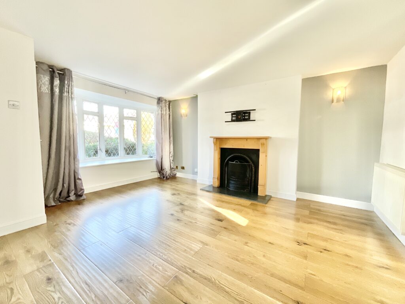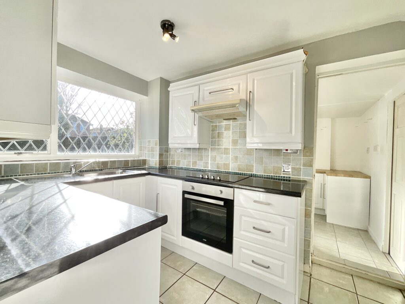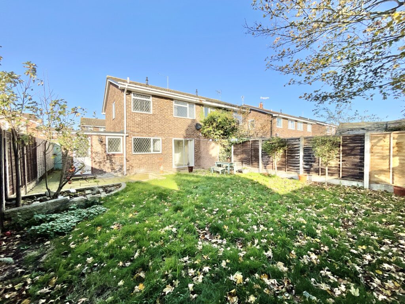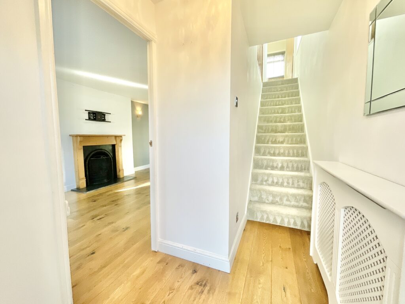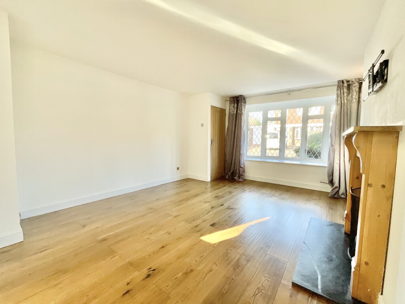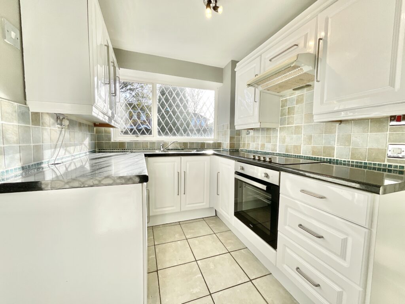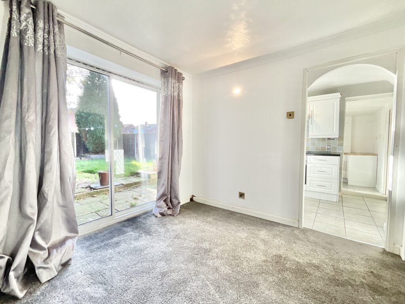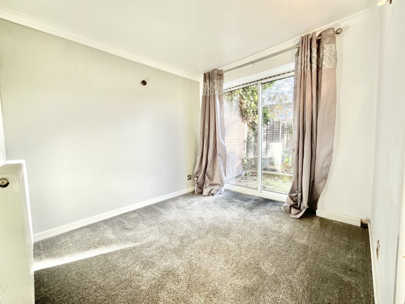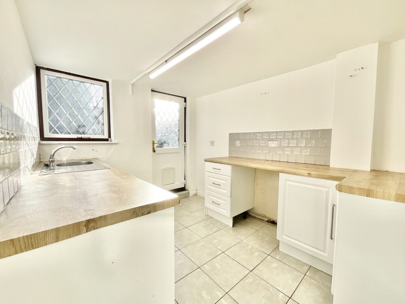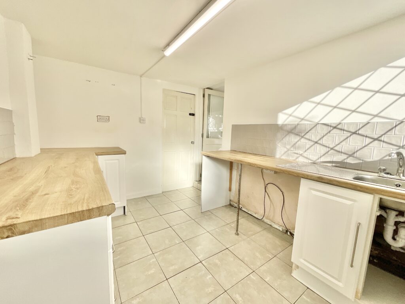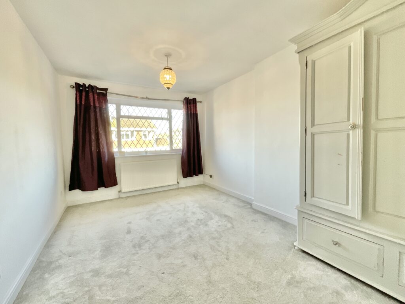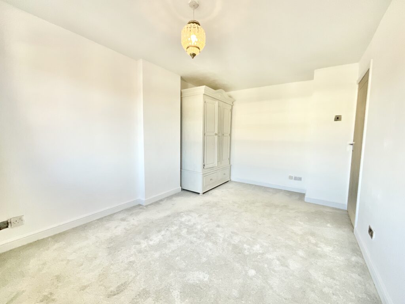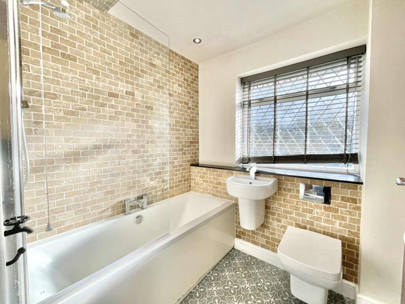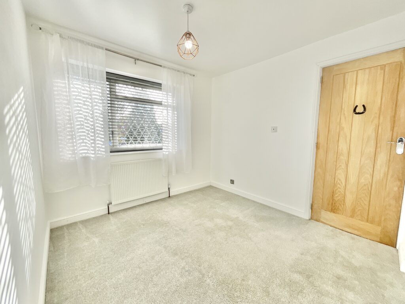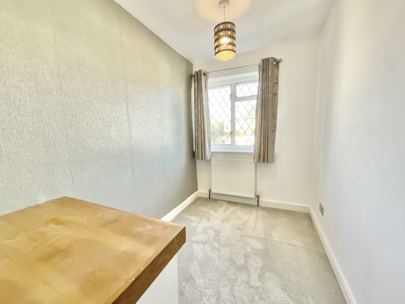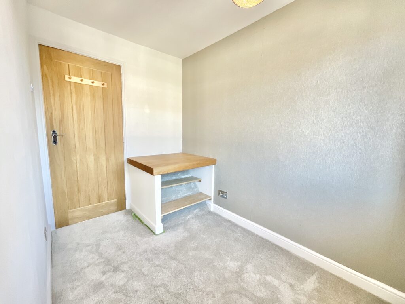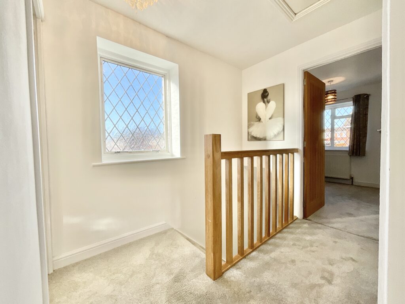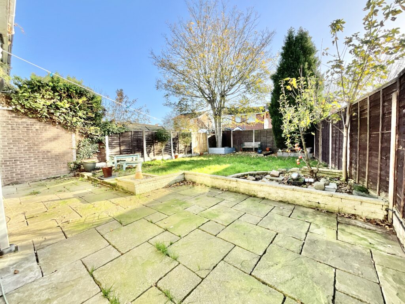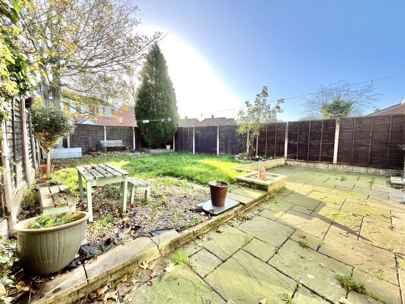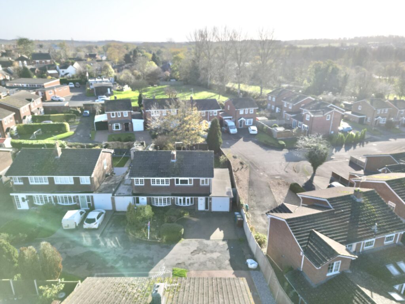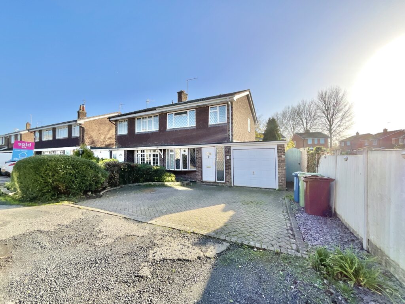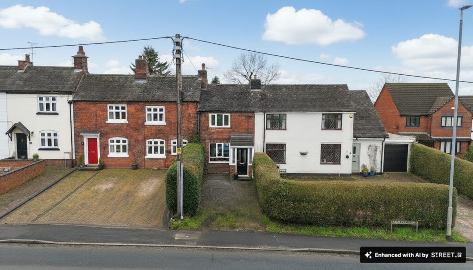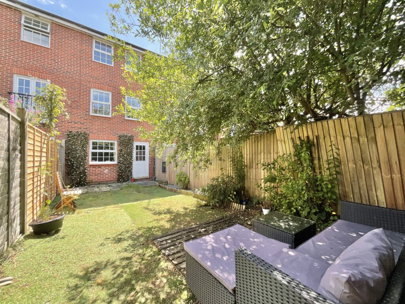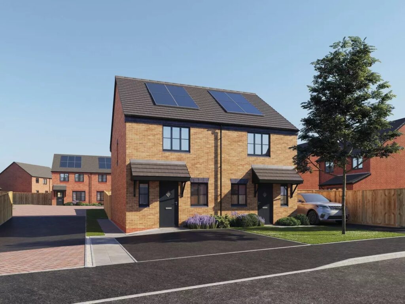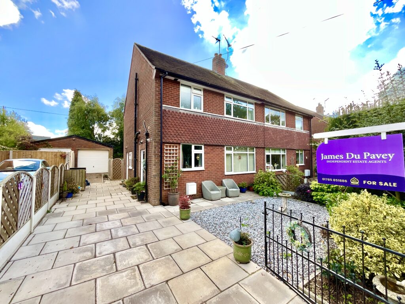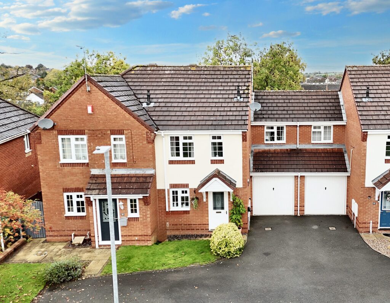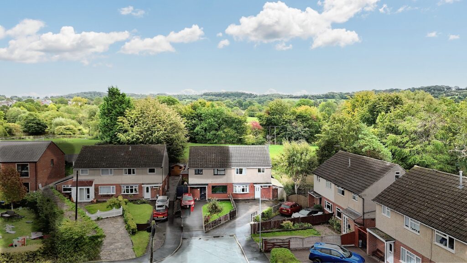Brookhouse Way, Gnosall, ST20
£240,000
5 reasons we love this property
- A charming semi-detached home in Gnosall, ready and waiting for its next proud owners with NO UPWARD CHAIN!
- Three bedrooms and a family bathroom on the first floor allows plenty of space to relax and unwind.
- On the ground floor find a living room with an open fireplace, kitchen, dining room with sliding doors out to the garden and a utility for optimal convenience.
- Outside enjoy a great sized rear garden to get creative with, while to the front a driveway and integral garage make parking a breeze.
- Located in Gnosall, be close by to excellent amenities, schools and travel links, with Stafford just a short drive away for further needs.
About this property
Whip up the perfect recipe for your dream home at 46 Brookhouse Way! With NO UPWARD CHAIN, this blank canvas is just waiting for you to roll up your sleeves and sprinkle in your own style.
Whip up the perfect recipe for your dream home at 46 Brookhouse Way! With NO UPWARD CHAIN, this blank canvas is just waiting for you to roll up your sleeves and sprinkle in your own style. This three-bedroom, semi-detached delight serves up contemporary family living in a peaceful residential neighbourhood, ideal for anyone ready to cook up a fresh start.
From the moment you arrive, the property rises to the occasion with a driveway offering smooth off-road parking and an attached garage for all your essentials, no need to knead extra storage. The front garden adds a dash of charm, while the elegant bow window pours natural light into the main living area like icing on the cake. Inside, you’ll find two generously sized reception rooms, a bright living room with a cosy open fireplace and a dining room ideal for hosting, relaxing, or mixing things up. The kitchen is the heart of the home, fully prepped for culinary adventures with its light cabinetry, tiled backsplash and plenty of counter space for your creations. From the adjoining dining room, sliding doors lead straight into the spacious rear garden, making indoor–outdoor living a piece of cake. A large utility room adds that extra dash of practicality, providing access to both the garden and the integral garage.
Upstairs, discover three inviting bedrooms and a family bathroom. The first two bedrooms are well-risen doubles, while the third makes the perfect home office, nursery or dressing room if you’re not in need of extra snoozing space. The contemporary family bathroom features a full bathtub with overhead shower, decorative tiling and generous natural light, ideal for unwinding after a long day of whisking through life.
Outside, the garden offers a generous helping of space with a patio perfect for alfresco dining, mature trees for character and fenced boundaries for privacy. This well-presented home blends modern features, practical design and excellent outdoor space, an irresistible bake for those seeking comfort with a side of style. Set in the charming village of Gnosall, you’ll enjoy nearby amenities, schools and transport links, with Stafford just a short drive away for anything else on your shopping list.
Ready to add your own flavour to this delicious home? Give us a call to book a viewing and watch the possibilities rise!
Location
Gnosall is a busy village with plenty of amenities including pubs, shops along with a petrol station, school and post office. The village is within easy access of the County Town of Stafford where there are further shops and supermarkets along with the train station allowing access further afield and motorway links.
Council Tax Band: B
Tenure: Freehold
Useful Links
Broadband and mobile phone coverage checker - https://checker.ofcom.org.uk/
Floor Plans
Please note that floor plans are provided to give an overall impression of the accommodation offered by the property. They are not to be relied upon as a true, scaled and precise representation. Whilst we make every attempt to ensure the accuracy of the floor plan, measurements of doors, windows, rooms and any other item are approximate. This plan is for illustrative purposes only and should only be used as such by any prospective purchaser.
Agent's Notes
Although we try to ensure accuracy, these details are set out for guidance purposes only and do not form part of a contract or offer. Please note that some photographs have been taken with a wide-angle lens. A final inspection prior to exchange of contracts is recommended. No person in the employment of James Du Pavey Ltd has any authority to make any representation or warranty in relation to this property.
ID Checks
Please note we charge £50 inc VAT for ID Checks and verification for each person financially involved with the transaction when purchasing a property through us.
Referrals
We can recommend excellent local solicitors, mortgage advice and surveyors as required. At no time are you obliged to use any of our services. We recommend Gent Law Ltd for conveyancing, they are a connected company to James Du Pavey Ltd but their advice remains completely independent. We can also recommend other solicitors who pay us a referral fee of £240 inc VAT. For mortgage advice we work with RPUK Ltd, a superb financial advice firm with discounted fees for our clients. RPUK Ltd pay James Du Pavey 25% of their fees. RPUK Ltd is a trading style of Retirement Planning (UK) Ltd, Authorised and Regulated by the Financial Conduct Authority. Your Home is at risk if you do not keep up repayments on a mortgage or other loans secured on it. We receive £70 inc VAT for each survey referral.



