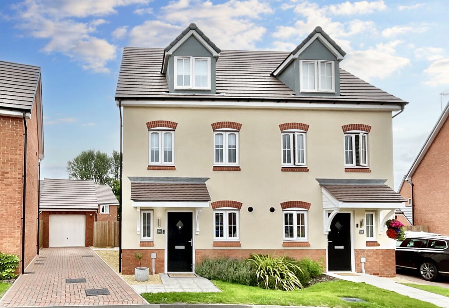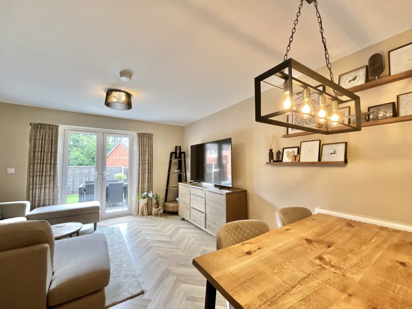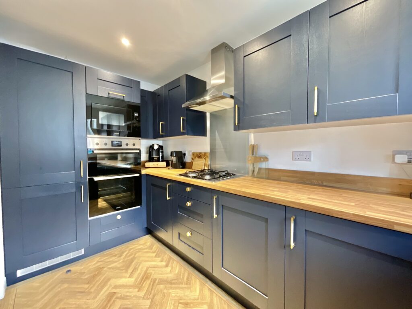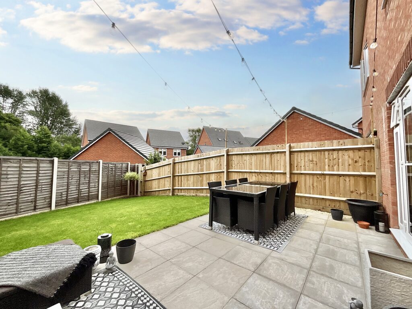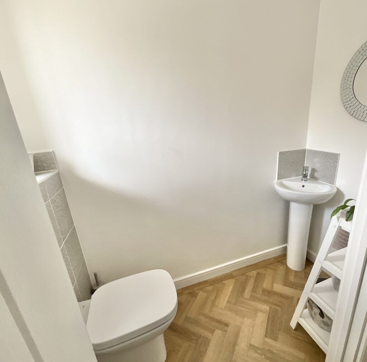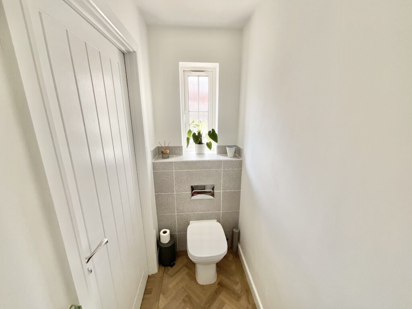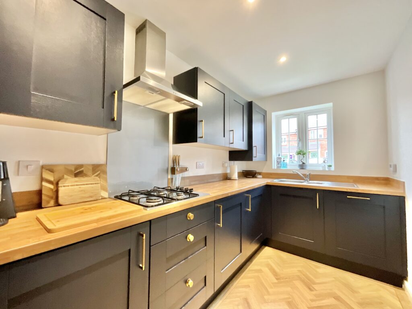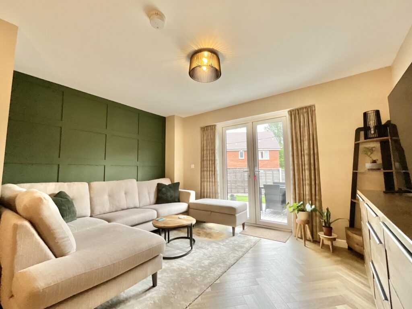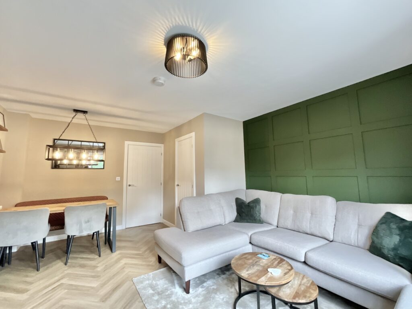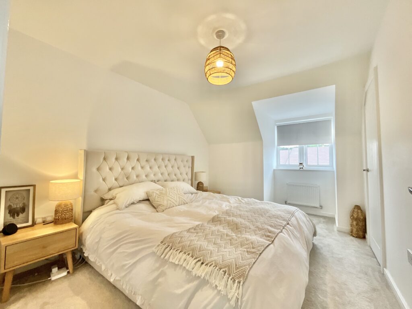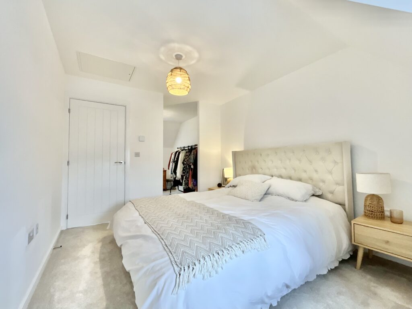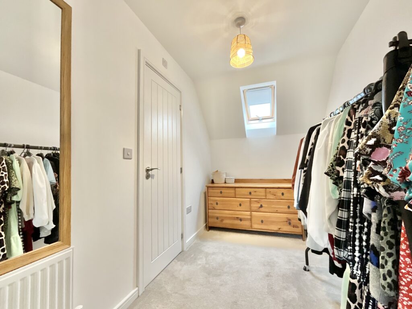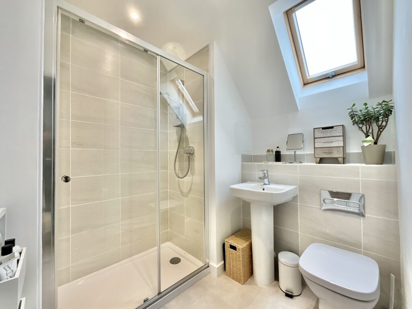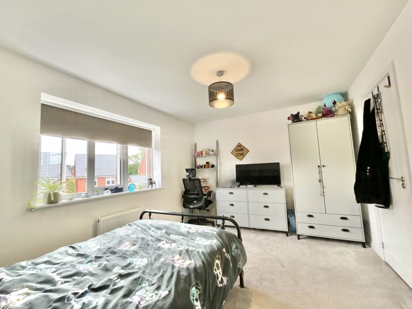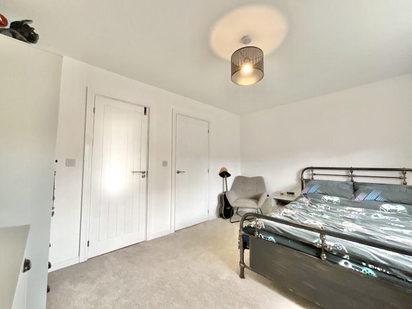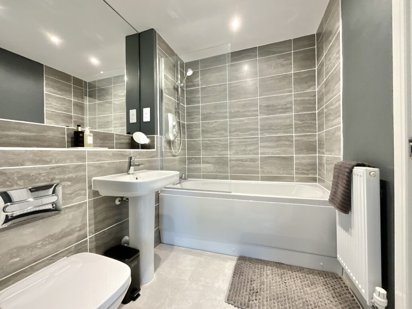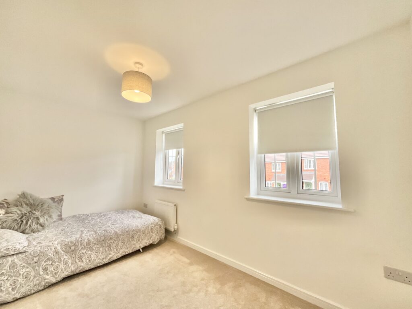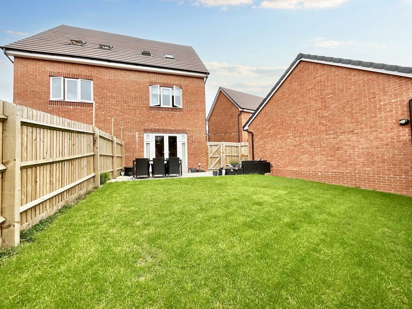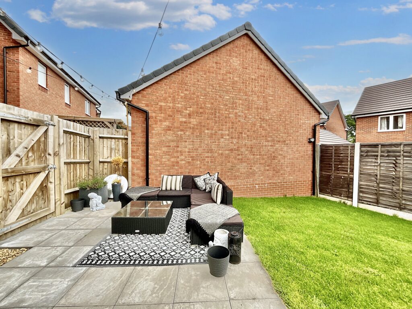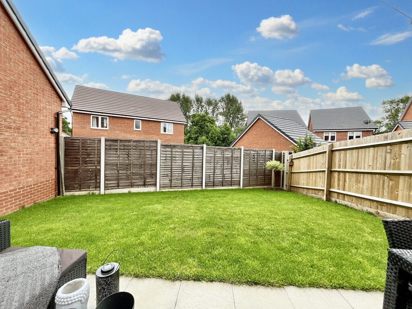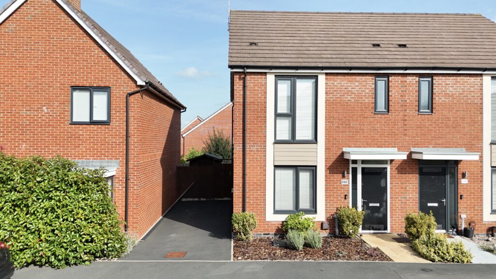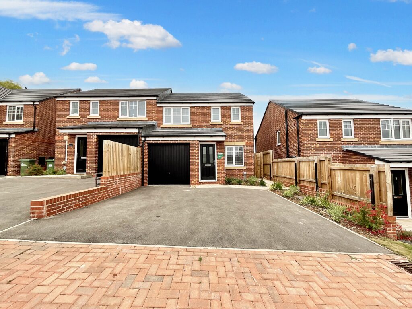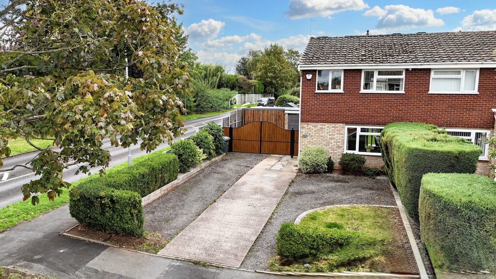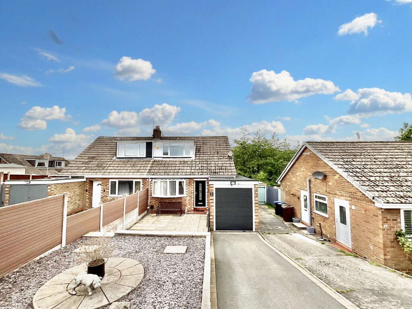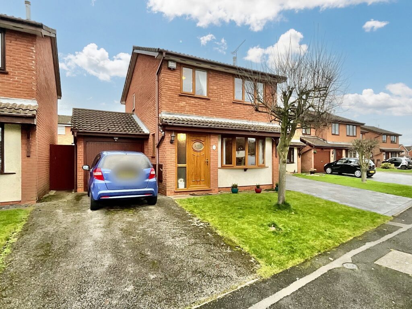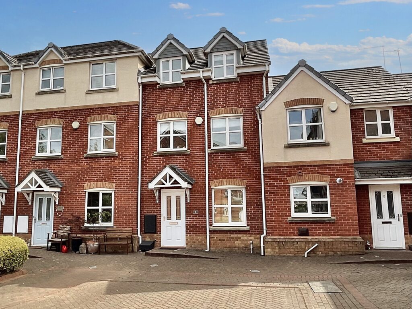Brough Grove, Cheadle, ST10
£275,000
5 reasons we love this property
- Three double bedrooms including a top-floor master suite with dressing room and ensuite.
- Large driveway, garage with power, landscaped garden, and outdoor electric points.
- Two modern bathrooms (Jack-and-Jill and ensuite) plus a ground-floor WC.
- Spacious living/dining area with French doors and handy storage/desk space.
- Prime Location Near Cheadle Town – Enjoy easy access to local shops, schools, and amenities, with excellent transport links for commuters.
About this property
Modern & elegant 3-storey, 3-bed semi-detached home in Cheadle. Stylish kitchen, spacious double bedrooms, master suite with dressing room and ensuite, garden, driveway & garage.
The Height of Family Living! This stunning three-storey, three-bedroom semi-detached home in the charming market town of Cheadle blends modern elegance with practical design. The attractive part-rendered exterior leads to a stylish hallway with luxury oak-effect herringbone vinyl flooring throughout the ground floor. The contemporary kitchen showcases dark blue shaker style cupboards, wood-effect laminate worktops, and high-quality integrated appliances including a double oven, built-in microwave, gas hob, extractor, fridge freezer, and dishwasher. A handy downstairs WC adds convenience, while to the rear, the living/dining room impresses with a wood-panel feature wall and French doors opening onto the patio and garden. A generous storage cupboard here doubles as an ideal workspace for a computer desk. On the first floor, two spacious double bedrooms provide plenty of versatility. Bedroom two enjoys the added benefit of direct access to the stylish Jack-and-Jill bathroom, creating an ensuite feel while also being accessible from the landing. The bathroom features a modern white suite, tiled walls, and a bath with overhead dual shower. A built-in storage cupboard on the landing adds further practicality. Bedroom three is a bright double room with dual-aspect windows, offering plenty of natural light. The top floor is home to an impressive master suite, complete with a double bedroom, separate dressing room or nursery, and an ensuite with shower enclosure. Two additional Ethernet points have been installed in the third bedroom and master for seamless connectivity. Outside, the rear garden offers a generous lawn, a paved patio for outdoor dining, fencing for privacy, and outdoor lighting with electric points. To the front, a large block-paved driveway provides ample parking and leads to a sizeable garage with lighting and power. Make the move to a home that offers more - more space, more style, and more reasons to love every floor.
Council Tax Band: C
Tenure: Freehold
Useful Links
Broadband and mobile phone coverage checker - https://checker.ofcom.org.uk/
Floor Plans
Please note that floor plans are provided to give an overall impression of the accommodation offered by the property. They are not to be relied upon as a true, scaled and precise representation. Whilst we make every attempt to ensure the accuracy of the floor plan, measurements of doors, windows, rooms and any other item are approximate. This plan is for illustrative purposes only and should only be used as such by any prospective purchaser.
Agent's Notes
Although we try to ensure accuracy, these details are set out for guidance purposes only and do not form part of a contract or offer. Please note that some photographs have been taken with a wide-angle lens. A final inspection prior to exchange of contracts is recommended. No person in the employment of James Du Pavey Ltd has any authority to make any representation or warranty in relation to this property.
ID Checks
Please note we charge £30 inc VAT for each buyers ID Checks when purchasing a property through us.
Referrals
We can recommend excellent local solicitors, mortgage advice and surveyors as required. At no time are you obliged to use any of our services. We recommend Gent Law Ltd for conveyancing, they are a connected company to James Du Pavey Ltd but their advice remains completely independent. We can also recommend other solicitors who pay us a referral fee of £240 inc VAT. For mortgage advice we work with RPUK Ltd, a superb financial advice firm with discounted fees for our clients. RPUK Ltd pay James Du Pavey 25% of their fees. RPUK Ltd is a trading style of Retirement Planning (UK) Ltd, Authorised and Regulated by the Financial Conduct Authority. Your Home is at risk if you do not keep up repayments on a mortgage or other loans secured on it. We receive £70 inc VAT for each survey referral.


