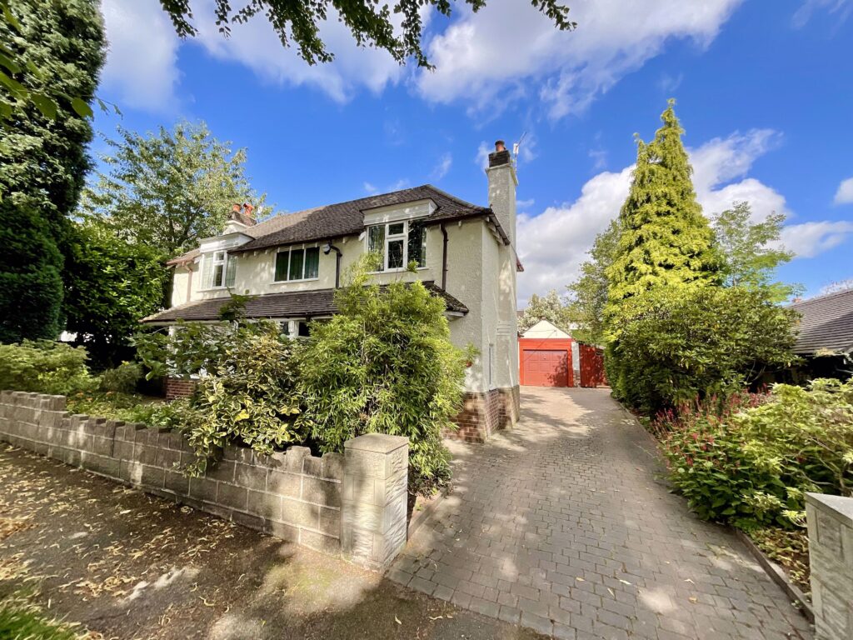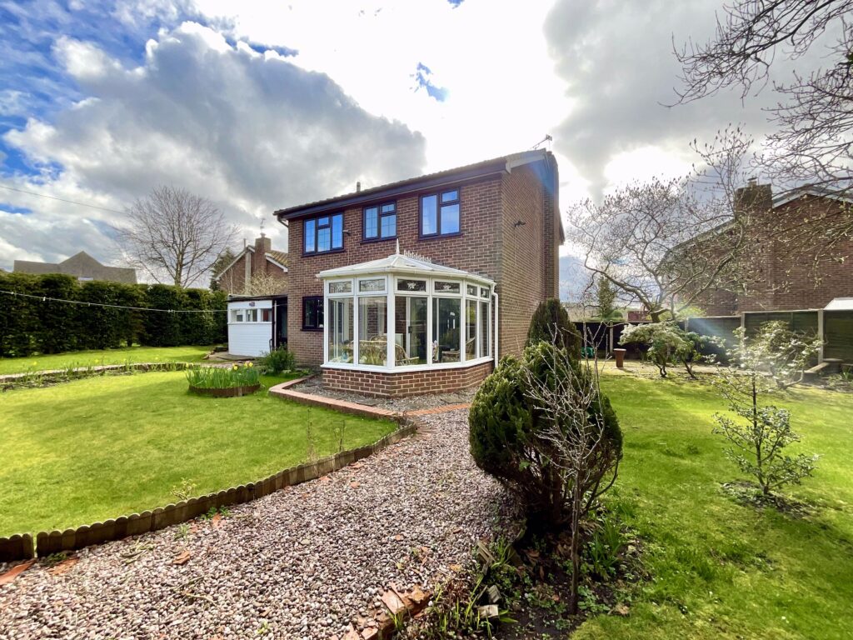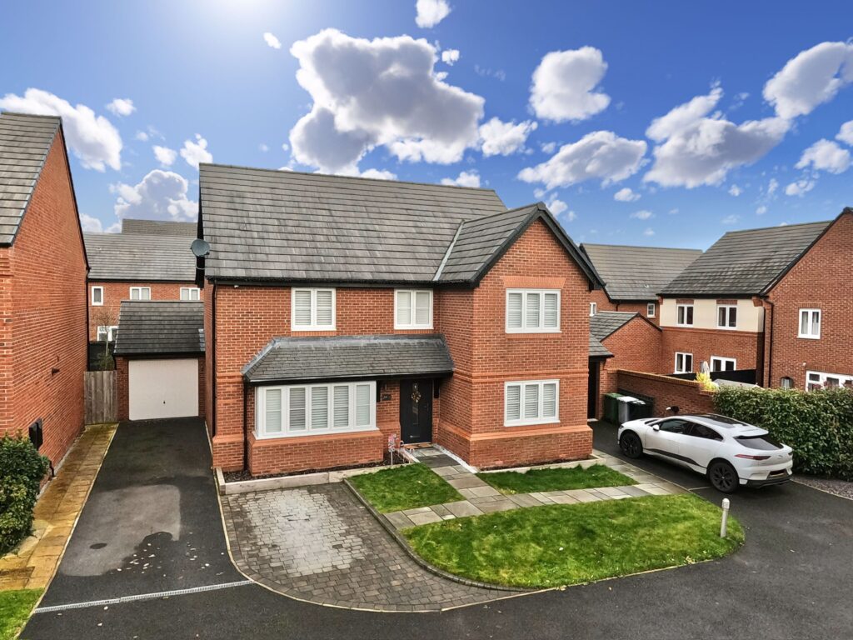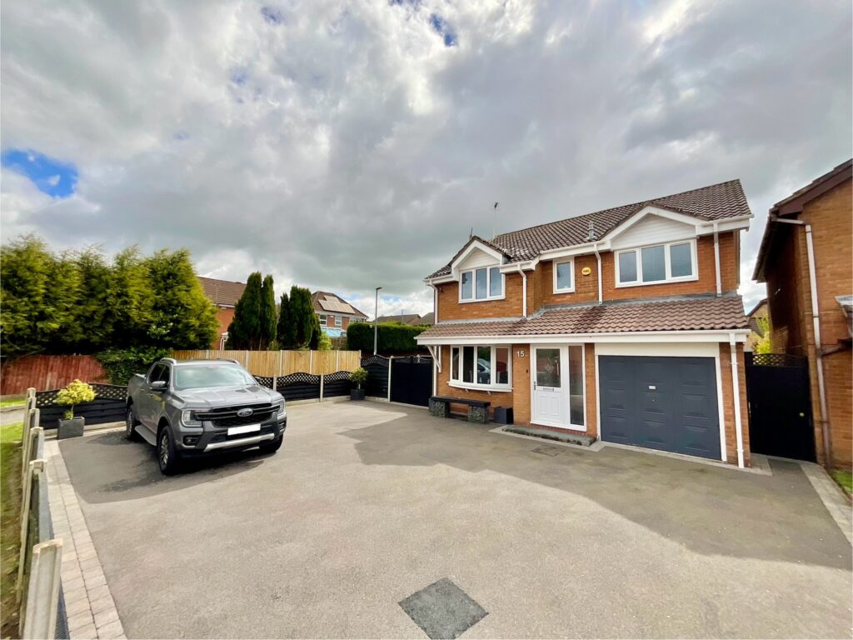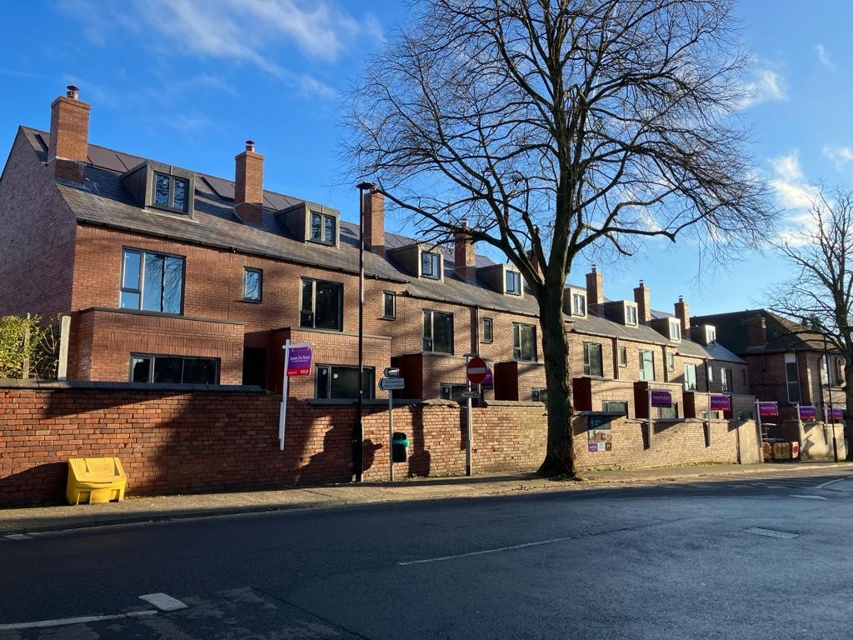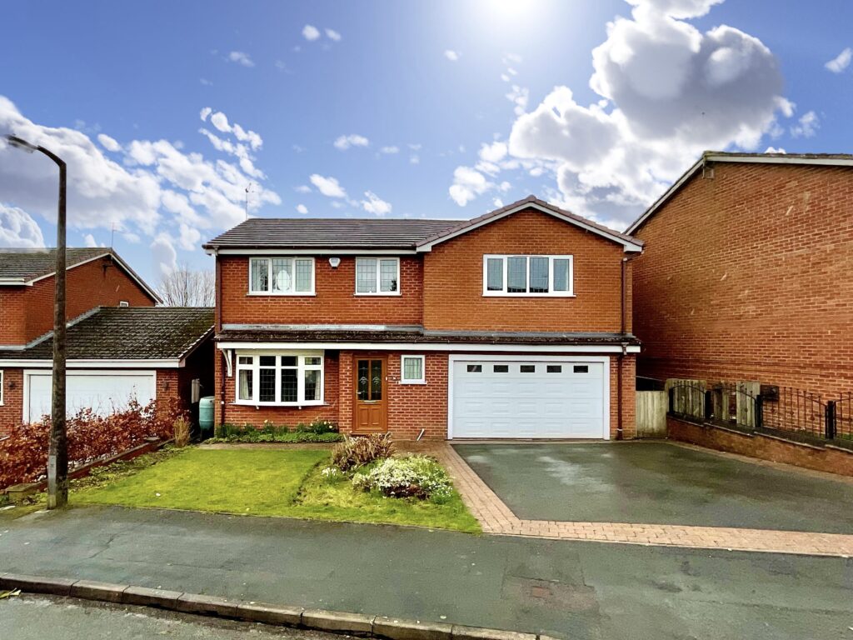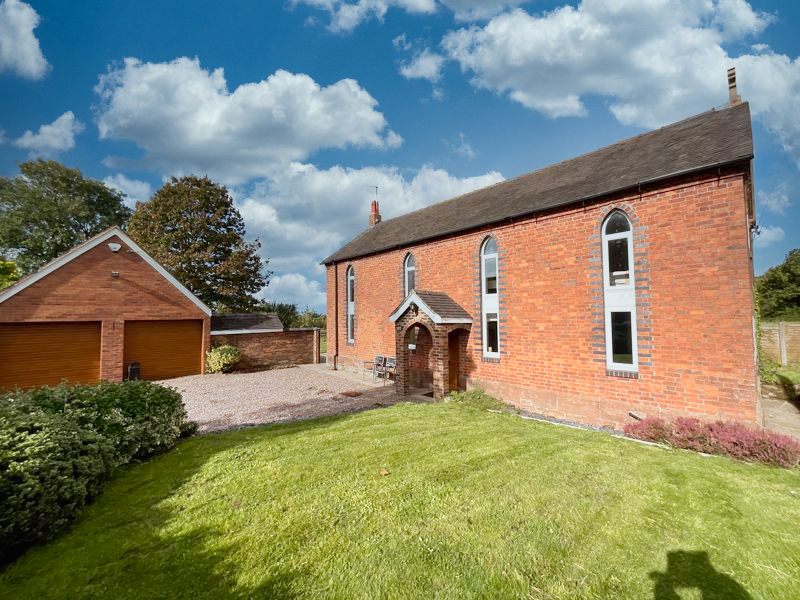Broughton Road, Newcastle, ST5
£415,000
5 reasons we love this property
- All three bedrooms are spacious doubles - no arguing over who gets the box room in this property!
- Large driveway providing ample parking leading to a detached garage. Pretty rear garden with seating areas
- Sought after location close to Newcastle Town Centre, local schools and amenities and excellent commuter links
- Versatile living space with a contemporary kitchen and spacious dining room perfect for the whole family to gather.
- Attractive double fronted, all rooms a great size, utility, guest W.C and an ensuite, all a must have for today's modern living
About this property
Exciting detached double-fronted home on a desirable Avenue-style road – ‘The Cottage’ offers spacious living areas, beautiful kitchen, triple aspect reception room, three double bedrooms with ample storage (master with en suite and Narnia style wardrobe), private drive, detached garage with attached room, and charming garden with decked area. A must-see property!
This fabulous home should have you brimming with excitement! A detached double-fronted home on a desirable Avenue-style road...here's just a snippet of what could be yours and I dare you not to go and see it! 'The Cottage' boasts a fantastic amount of living space; the attractive entrance with its stained glass detail welcomes you to a beautifully spacious hall and you'll find a dual aspect lounge with sliding doors to the large elegant dining area. This area opens out to a beautiful extended and recently fitted kitchen and seating area which features a contemporary kitchen with integrated appliances, breakfast bar, part vaulted ceiling with sky windows and the seating area having large windows enjoying lovely views of the pretty garden. Add to this a light and spacious utility room with an abundance of fully fitted storage, perfect for hiding away all the laundry and a must have guest WC. The other front facing reception room is triple aspect and has characterful features and excellent storage, currently used as a large study and sitting room. Upstairs, the split-level landing keeps the charming quirks pulling you in and a stained glass window to the front aspect floods the space with natural light and a storage bench below creates an additional seating area. There are three large double bedrooms all with optimum storage, including a master with en suite and ....come and see the Narnia style wardrobes! There is a family bathroom and separate WC that completes the first floor living. The exterior boasts a large private drive with parking for several vehicles and has a detached garage with attached carport. The garage has light, power and water connected. The useful attached room is fitted with a Belfast sink, light, power and heating. The rear garden has been beautifully designed in a Cottage style and features sleeper borders, raised vegetable beds, fruit trees and attractive planting. There is a decked area with pergola, creating a beautiful place to sit and relax and enjoy this fantastic home!
Floor Plans
Please note that floor plans are provided to give an overall impression of the accommodation offered by the property. They are not to be relied upon as a true, scaled and precise representation. Whilst we make an effort to ensure that the measurements are accurate, there could be some discrepancies. Square footage is taken from the properties Energy Performance Certificate. We rely on measurements to be accurately taken by the energy assessor to give us the overall figures provided.
Agent's Notes
Although we try to ensure accuracy, these details are set out for guidance purposes only and do not form part of a contract or offer. Please note that some photographs have been taken with a wide-angle lens. A final inspection prior to exchange of contracts is recommended. No person in the employment of James Du Pavey Ltd has any authority to make any representation or warranty in relation to this property.
ID Checks
Please note we charge £30 inc VAT for each buyers ID Checks when purchasing a property through us.
Referrals
We can recommend excellent local solicitors, mortgage advice and surveyors as required. At no time are youobliged to use any of our services. We recommend Gent Law Ltd for conveyancing, they are a connected company to James DuPavey Ltd but their advice remains completely independent. We can also recommend other solicitors who pay us a referral fee of£180 inc VAT. For mortgage advice we work with RPUK Ltd, a superb financial advice firm with discounted fees for our clients.RPUK Ltd pay James Du Pavey 40% of their fees. RPUK Ltd is a trading style of Retirement Planning (UK) Ltd, Authorised andRegulated by the Financial Conduct Authority. Your Home is at risk if you do not keep up repayments on a mortgage or otherloans secured on it. We receive £70 inc VAT for each survey referral.



