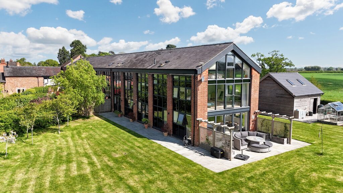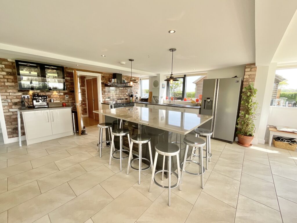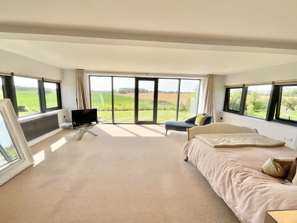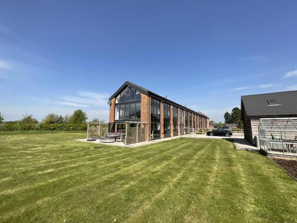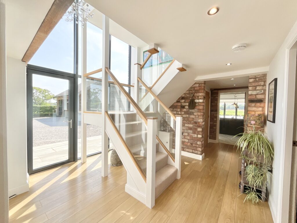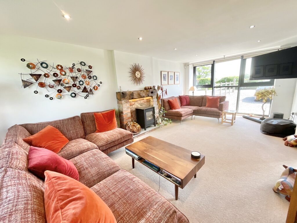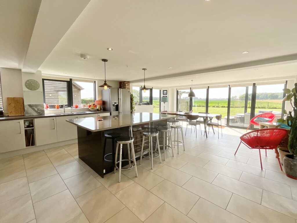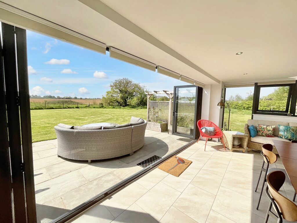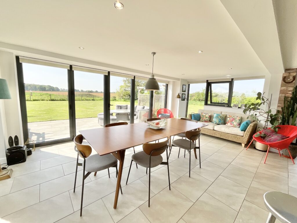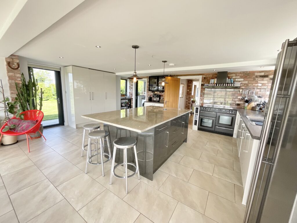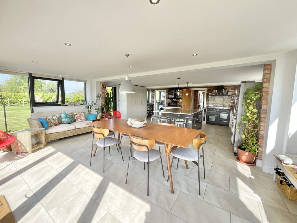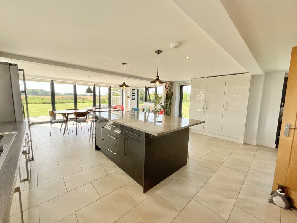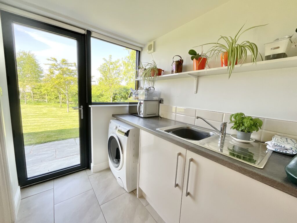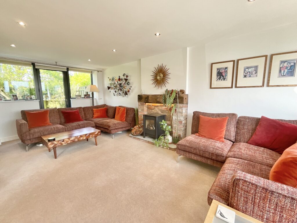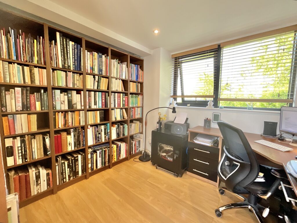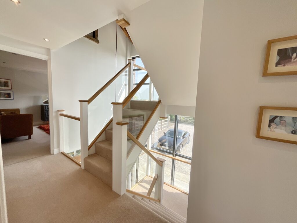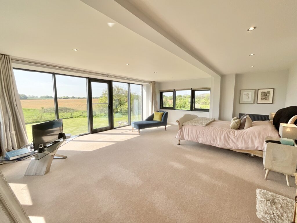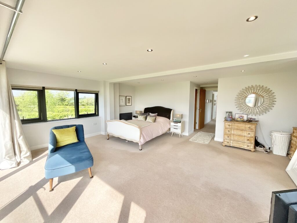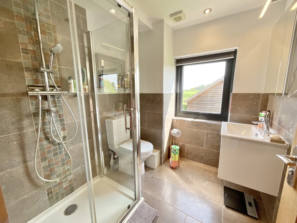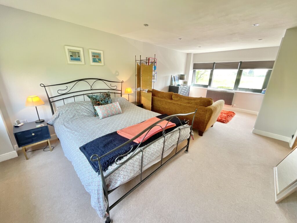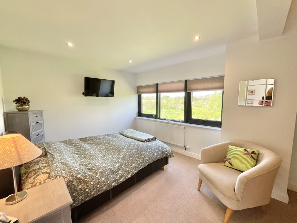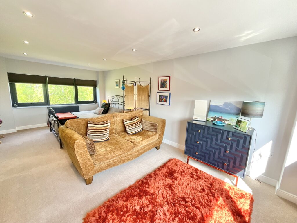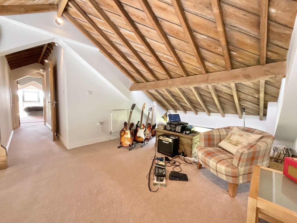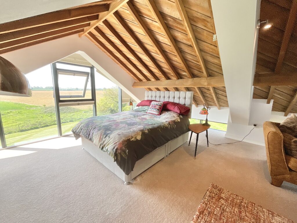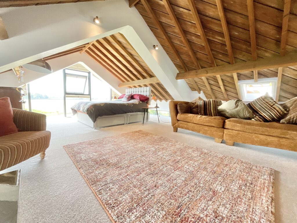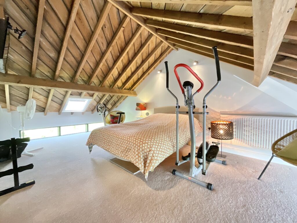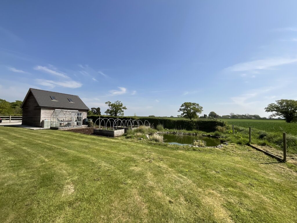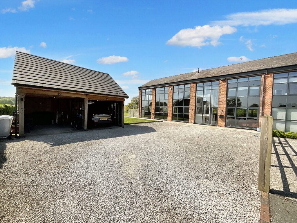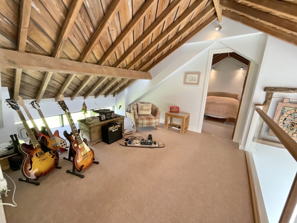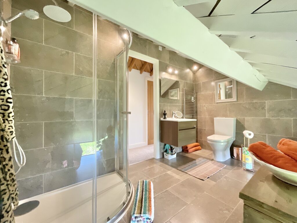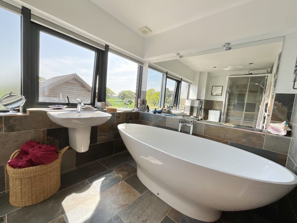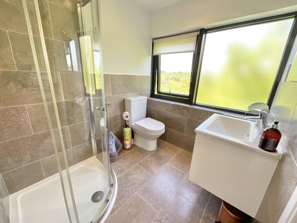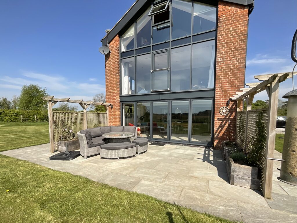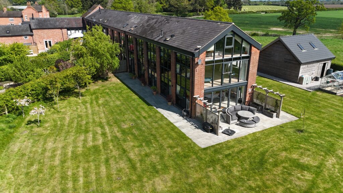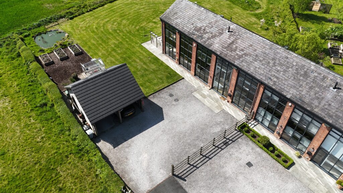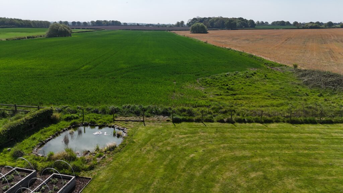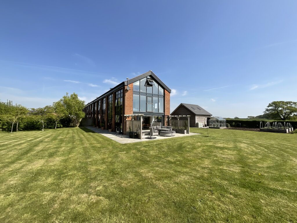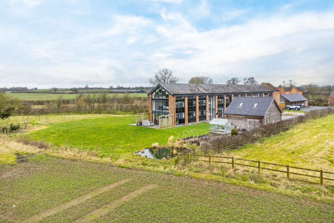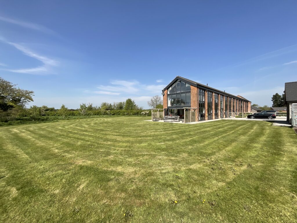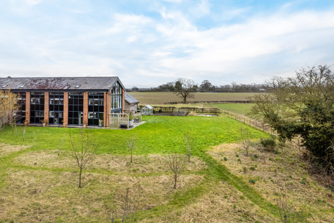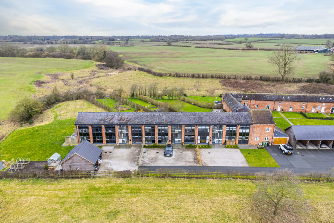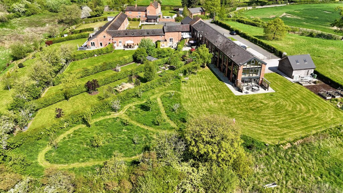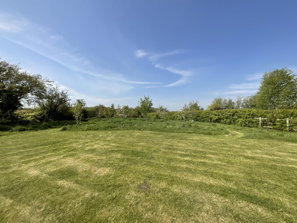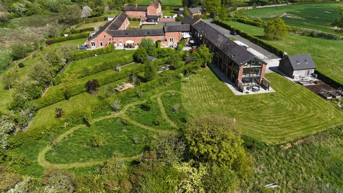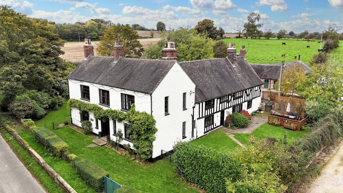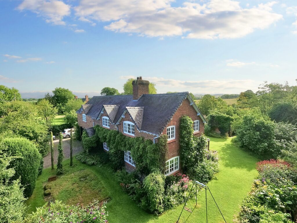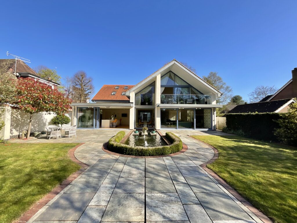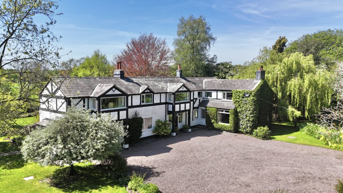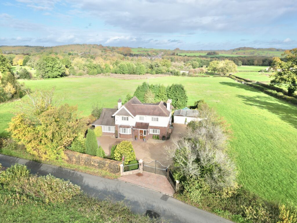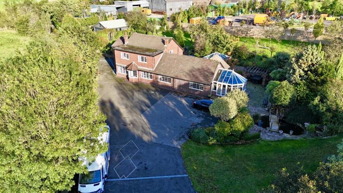Burleydam, Whitchurch, SY13
£825,000
Guide Price
7 reasons we love this property
- Over 3,400 sq ft of versatile living space across three floors, finished to an exceptional standard throughout
- Premium Cucina Calore kitchen with granite worktops, central island, integrated appliances, Rangemaster cooker
- Underfloor heating across the ground floor with five independently controlled zones for year-round comfort
- Dedicated home office and full Cat 5 Ethernet cabling throughout—ideal for home working and smart tech integration
- Five generously sized double bedrooms, including a luxurious principal suite with dressing room and en-suite; three high-spec bathrooms in total
- Double-bay oak carport with games room above, plus attached shed and rear worktop area for hobbies or storage
- Beautifully landscaped 0.75-acre plot with pond, orchard, vegetable garden, and a five-minute footpath walk to the Combermere Arms
About this property
Luxurious five-bedroom barn conversion in Burleydam village. Contemporary design, spacious living areas, beautiful gardens, and countryside views. Perfect for tranquil, upscale rural living.
A truly exceptional five-bedroom barn conversion, this remarkable home is styled with contemporary elegance and finished to an outstanding specification throughout. Located in the tranquil village of Burleydam, this prestigious barn is just one of eight individually designed properties, it offers approximately 3,400 sq ft of thoughtfully arranged living space across three floors.
The home is approached via a charming entrance, leading to a generous private driveway and a beautiful double-bay oak-framed carport. Above the carport is a spacious games room, complemented by a rear worktop area and an attached shed, providing flexible space for hobbies, a home gym, or additional storage.
Set within secluded gardens on three sides, the plot extends to around 0.75 acres and enjoys sweeping views across open countryside. This peaceful setting features a natural pond, a dedicated wildlife area, and an established orchard with apple and pear trees, as well as an expansive well maintained lawn. A vegetable garden with raised beds and a greenhouse adds further charm, while the sheltered, south-facing patio—accessed via impressive five-panel bi-fold doors—offers the perfect spot for alfresco dining or simply relaxing in the sun. For those who enjoy a countryside stroll, a nearby footpath leads directly to the highly regarded Combermere Arms—a picturesque walk of just five minutes.
Inside, the property blends original character with high-end contemporary design. A striking full-height glass elevation with thermal glazing ensures comfort throughout the seasons, further enhanced by underfloor heating divided into five independently controlled zones across the ground floor.
The atrium-style reception hallway immediately impresses, showcasing an elegant oak and glass staircase, soaring ceilings, and a vaulted, galleried landing. Solid oak doors throughout the home reinforce the sense of quality and craftsmanship.
At the heart of the house lies a spacious open-plan kitchen, living, and dining area—designed for both modern family life and entertaining. The kitchen is a premium Cucina Calore design, beautifully appointed with granite worktops, a central island housing a wine cooler and pop-up power socket, a boiling water tap, integrated dishwasher, and stylish tiled flooring. A standout feature is the Rangemaster cooker, blending traditional style with modern convenience.
Adjacent to the kitchen is a separate utility room, equipped with plumbing for a washing machine, space for a dryer, a sink, and additional cabinetry. A cloakroom with WC is also conveniently located off the main hallway.
The first floor is home to the exceptional principal bedroom suite, a serene retreat featuring a full-height gable window, Juliet balcony, and triple-aspect glazing that frames uninterrupted views across the Cheshire and Shropshire countryside. This luxurious suite includes a beautifully appointed en-suite shower room with Grohe fittings and a separate dressing room with built-in hanging space. Bedroom two also enjoys magnificent views, including distant glimpses of Mow Cop, and features built-in wardrobes behind oak doors and a sleek en-suite shower room with vanity unit and WC. A contemporary family bathroom serves the remaining bedrooms and is fitted with a freestanding eggshell-style bath, a separate shower cubicle, pedestal basin, WC, and slate tiled flooring. Bedroom five, a versatile double offers the flexibility to be used as a guest room, additional office, or hobby room. A linen cupboard off the landing provides useful additional storage.
The second floor is accessed via the galleried staircase and features exposed beams that lend a sense of warmth and character. Here you’ll find two further spacious double bedrooms—a modern shower room, and a walk-in attic storage room, ensuring ample space for family and guests alike.
The property also includes a ground floor home office, which houses the electrical hub and benefits from full Cat 5 Ethernet cabling throughout—making it perfectly equipped for home working, media use, and smart home integration.
Combining luxury, character, and stunning countryside surroundings, this superb barn conversion offers the best of rural living within an exclusive and private development. With the added benefit of nearby amenities like the Combermere Arms and beautifully maintained grounds ideal for outdoor living, early viewing is strongly advised to fully appreciate this exceptional home.
Location:
Burleydam is a lovely rural village that lies on the border of the counties of Cheshire and Shropshire. The larger village of Audlem is only a short distance away and offers an extensive range of amenities including, pubs and restaurants, church, post office, medical practice and a selection of independent shops. Further afield are the market towns of Nantwich (within 8 miles), as well as Whitchurch and Market Drayton, all offering a wider choice of amenities and facilities. The property is also in the catchment for Brines Leas secondary school in Nantwich (7 miles) making it ideal for families with school bus routes nearby. The nearest train stations are located in Whitchurch and Wrenbury. The nearest airports are located in Manchester to the north and Birmingham to the south.
Council Tax Band: F
Tenure: Freehold
Useful Links
Broadband and mobile phone coverage checker - https://checker.ofcom.org.uk/
Floor Plans
Please note that floor plans are provided to give an overall impression of the accommodation offered by the property. They are not to be relied upon as a true, scaled and precise representation. Whilst we make every attempt to ensure the accuracy of the floor plan, measurements of doors, windows, rooms and any other item are approximate. This plan is for illustrative purposes only and should only be used as such by any prospective purchaser.
Agent's Notes
Although we try to ensure accuracy, these details are set out for guidance purposes only and do not form part of a contract or offer. Please note that some photographs have been taken with a wide-angle lens. A final inspection prior to exchange of contracts is recommended. No person in the employment of James Du Pavey Ltd has any authority to make any representation or warranty in relation to this property.
ID Checks
Please note we charge £30 inc VAT for each buyers ID Checks when purchasing a property through us.
Referrals
We can recommend excellent local solicitors, mortgage advice and surveyors as required. At no time are you obliged to use any of our services. We recommend Gent Law Ltd for conveyancing, they are a connected company to James Du Pavey Ltd but their advice remains completely independent. We can also recommend other solicitors who pay us a referral fee of £240 inc VAT. For mortgage advice we work with RPUK Ltd, a superb financial advice firm with discounted fees for our clients. RPUK Ltd pay James Du Pavey 25% of their fees. RPUK Ltd is a trading style of Retirement Planning (UK) Ltd, Authorised and Regulated by the Financial Conduct Authority. Your Home is at risk if you do not keep up repayments on a mortgage or other loans secured on it. We receive £70 inc VAT for each survey referral.



