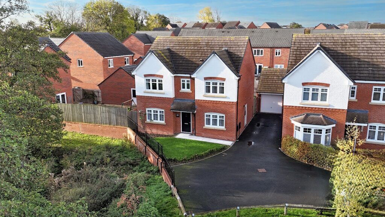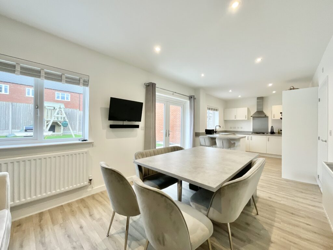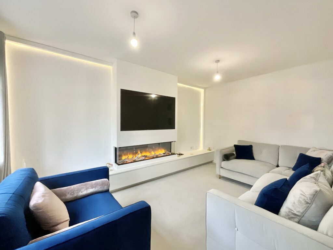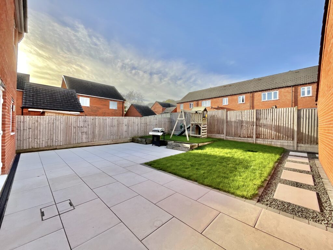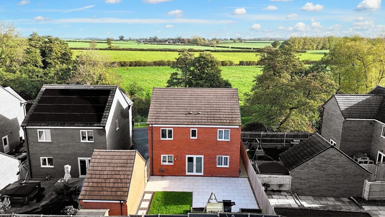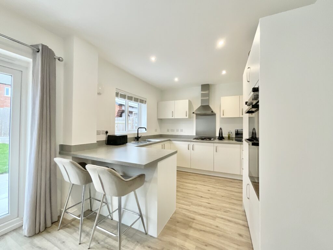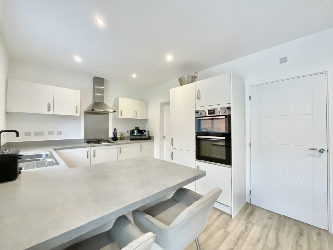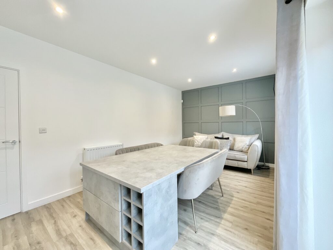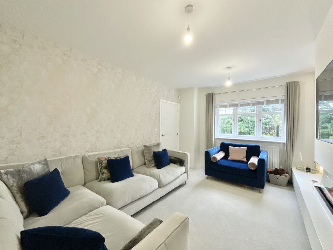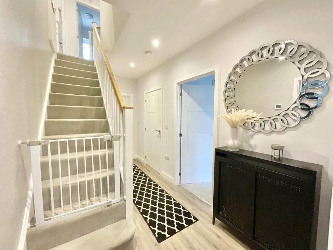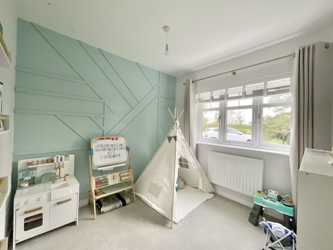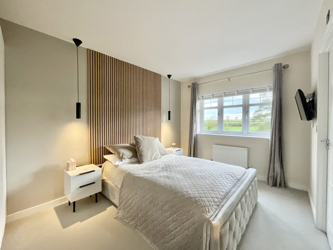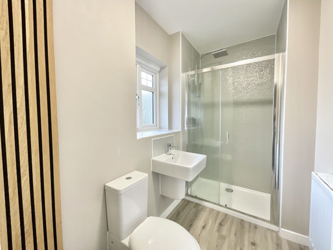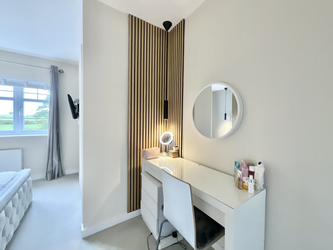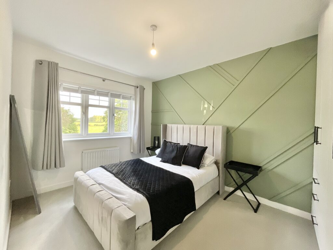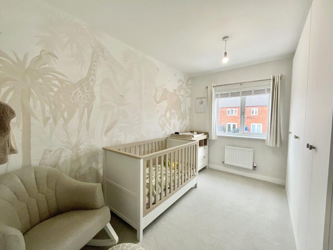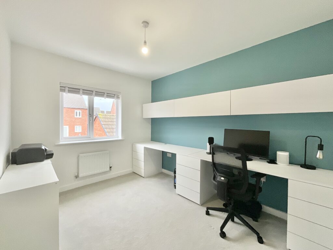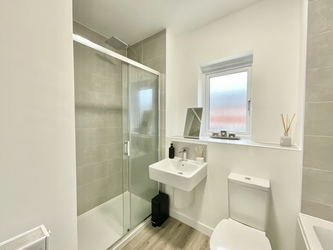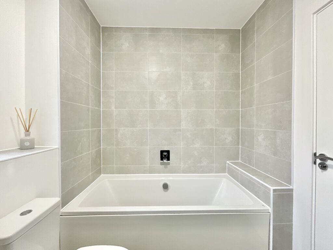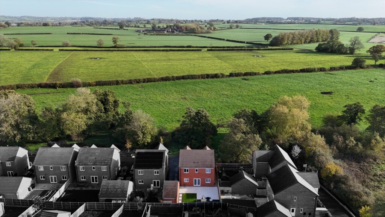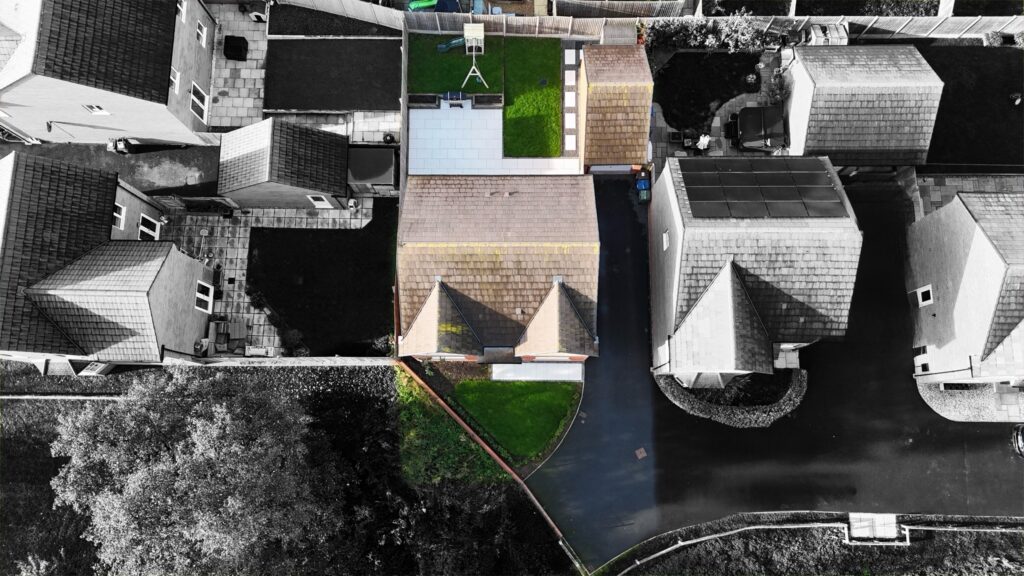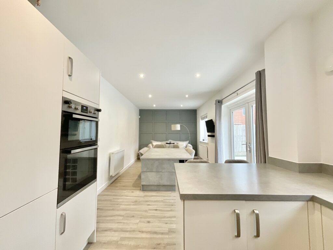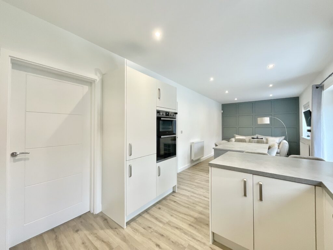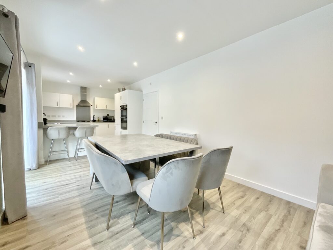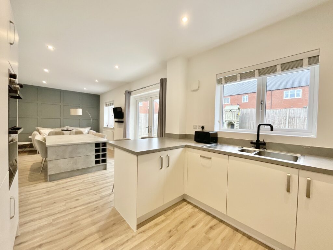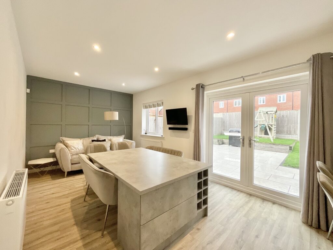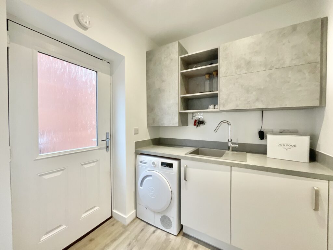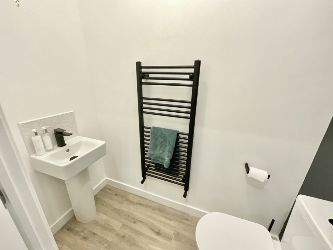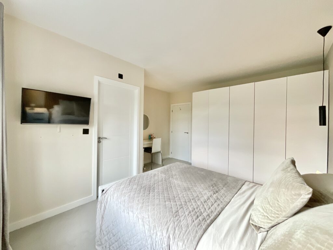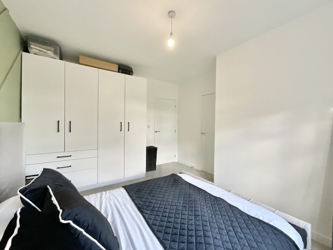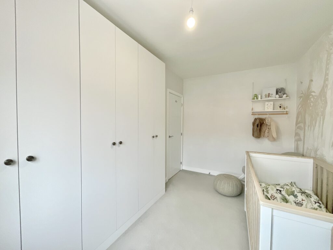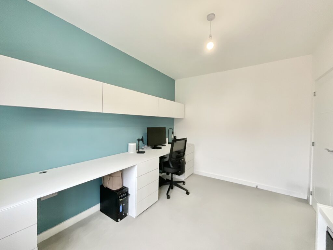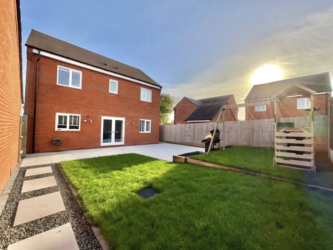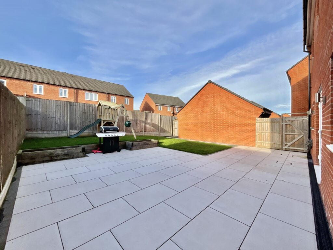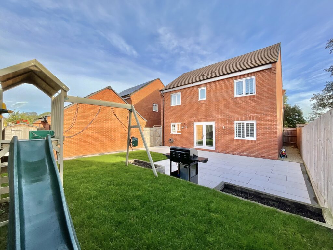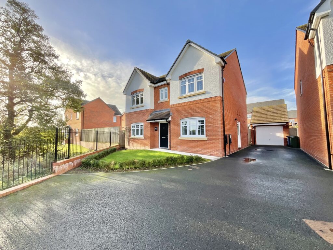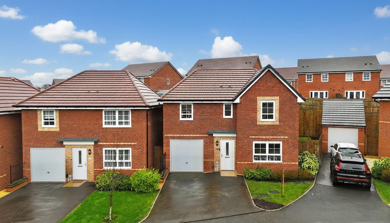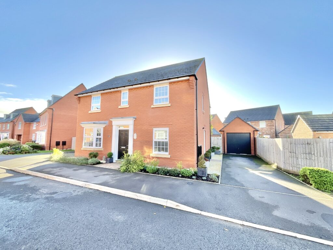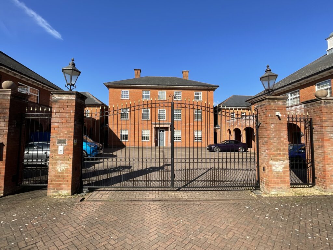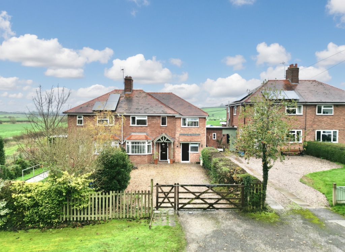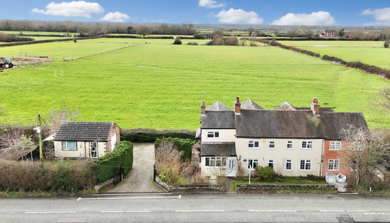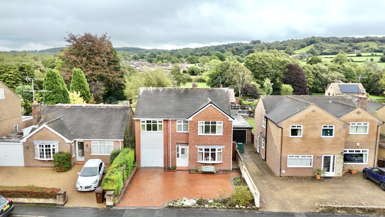Buttercup Croft, Marston, ST18
£399,950
5 reasons we love this property
- Beautifully presented detached family home in Marston Gate within walking distance of top-rated schools, local shops, eateries, is nearby Stafford's busy centre.
- Four generously sized double bedrooms along with the master offering an en suite shower room, and a family bathroom with a shower and double-ended bath. Perfect for growing family life.
- Bright and spacious interiors with an open-plan kitchen/dining room offering integrated appliances, breakfast bar, and dining space. Plus living room, utility, playroom/study, and W/C.
- Landscaped South-West facing rear garden with patio seating space, block-paved borders, lush grass lawn and convenient side access to the driveway.
- Located at the end of a quiet cul-de-sac, the home offers ample off-road parking on the driveway, a single garage, and views beyond of greenery and Marston Brook.
About this property
Beautifully presented 4-bed detached home secluded in a quiet cul-de-sac. Open-plan kitchen/dining, living room, study, lovely garden. Master en-suite, family bath. South-West facing garden. Perfect modern family living.
Just like a buttercup under your chin, this home radiates warmth, light, and energy. Hidden peacefully at the end of a quiet cul-de-sac on Buttercup Croft, this beautifully maintained and presented four-bedroom detached home is all about comfort, happiness, and modern family living.
Internally the heart of the home begins with a stunning open-plan kitchen/dining room complete with a practical U-shaped kitchen with sleek white cabinetry and base units with ample storage space, grey concrete-style worktops, and a range of integrated appliances to make every-day living a breeze. This space is perfect for entertaining friends and family with a breakfast bar, generous dining space and bright glazed French doors lead out to the rear garden, offering the perfect blend of indoor-outdoor living. Off the kitchen you’ll find a convenient utility room with space for further appliances. The spacious living room is the perfect space for relaxing with friends and family and offers a feature media wall with a fitted electric fireplace and room for a television. Completing the ground floor is a versatile study/playroom, W/C, and under-stairs storage.
Upstairs the master bedroom awaits with a stunning view of the greenery beyond and features its own en-suite shower room. Three further double bedrooms make this home perfect for a growing family, hosting guests, working from home, or anyone who loves a little extra space. The family bathroom boasts a generously sized shower, plus a double-ended bath, along with a sink, and W/C.
The rear garden has been beautifully landscaped to offer a South-West facing haven with a generously sized patio seating areas, beautiful, paved borders, and a lush grass lawn. Perfect for the whole family to enjoy whether you prefer a spot to soak up the morning sun with a brew, or the little ones are playing on the grass.
Gated access leads you to the side of the home where you will find a generously sized driveway with off-road parking for several vehicles plus a single garage. For secure storage. To the front, a well-manicured front lawn provides a picturesque setting and the front of the home overlooks Marston Brook and the greenery beyond.
Perfectly located in Marston Gate, this home is within walking distance of a range of top-rated schools, local shops and eateries. For those who like to explore the area, Stafford’s busy town centre is a short drive away with a further array of supermarkets, retail stores and more. Plus, commuting is a breeze with the nearby A34, M6, and Stafford train station.
With its thoughtful layout, stylish finishes, and idyllic setting, this home on Buttercup Croft truly captures the essence of modern family living. Every detail has been designed with comfort and connection in mind — from the sociable open-plan spaces to the peaceful garden retreat. Whether you’re hosting lively gatherings, enjoying quiet evenings by the fire, or simply soaking in the views of the surrounding greenery, this home offers the perfect balance of practicality and charm. A home that radiates warmth and welcome — just like the buttercup it’s named after — this is more than a place to live; it’s a place to belong.
Maintenance Charge
We are aware there is a yearly maintenance charge of £180 for maintenance of the Estate.
Council Tax Band: E
Tenure: Freehold
Useful Links
Broadband and mobile phone coverage checker - https://checker.ofcom.org.uk/
Floor Plans
Please note that floor plans are provided to give an overall impression of the accommodation offered by the property. They are not to be relied upon as a true, scaled and precise representation. Whilst we make every attempt to ensure the accuracy of the floor plan, measurements of doors, windows, rooms and any other item are approximate. This plan is for illustrative purposes only and should only be used as such by any prospective purchaser.
Agent's Notes
Although we try to ensure accuracy, these details are set out for guidance purposes only and do not form part of a contract or offer. Please note that some photographs have been taken with a wide-angle lens. A final inspection prior to exchange of contracts is recommended. No person in the employment of James Du Pavey Ltd has any authority to make any representation or warranty in relation to this property.
ID Checks
Please note we charge £50 inc VAT for ID Checks and verification for each person financially involved with the transaction when purchasing a property through us.
Referrals
We can recommend excellent local solicitors, mortgage advice and surveyors as required. At no time are you obliged to use any of our services. We recommend Gent Law Ltd for conveyancing, they are a connected company to James Du Pavey Ltd but their advice remains completely independent. We can also recommend other solicitors who pay us a referral fee of £240 inc VAT. For mortgage advice we work with RPUK Ltd, a superb financial advice firm with discounted fees for our clients. RPUK Ltd pay James Du Pavey 25% of their fees. RPUK Ltd is a trading style of Retirement Planning (UK) Ltd, Authorised and Regulated by the Financial Conduct Authority. Your Home is at risk if you do not keep up repayments on a mortgage or other loans secured on it. We receive £70 inc VAT for each survey referral.



