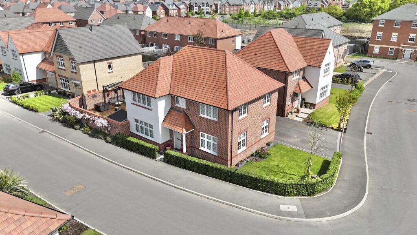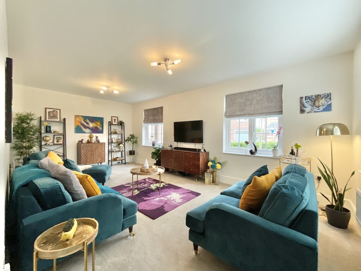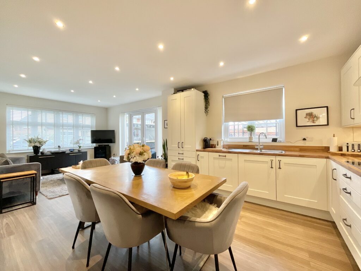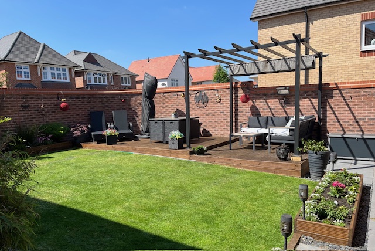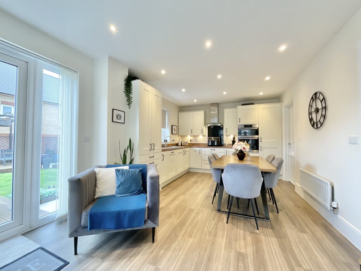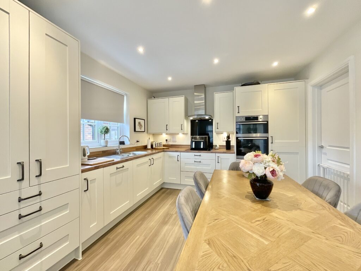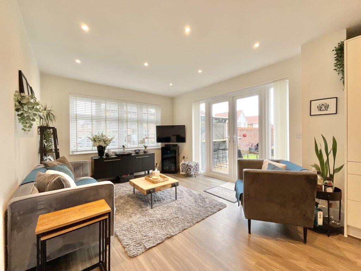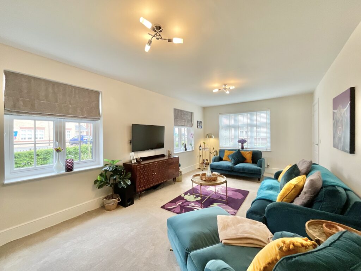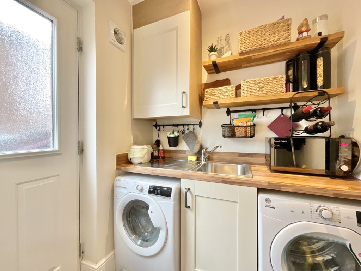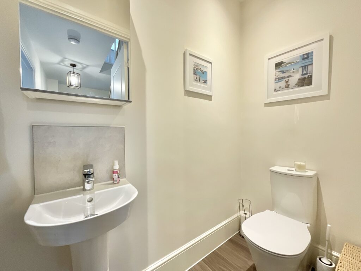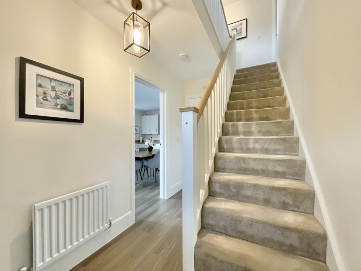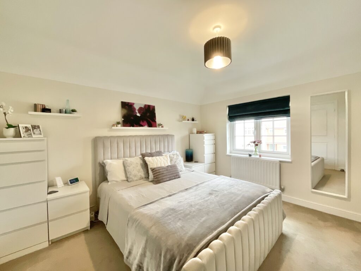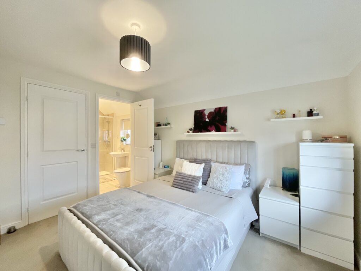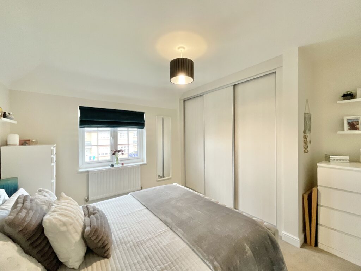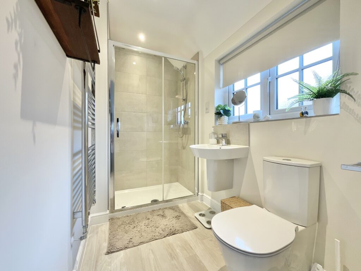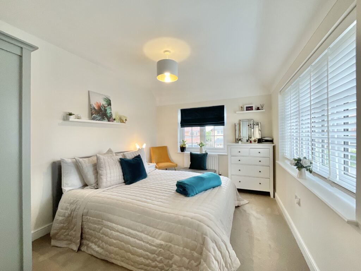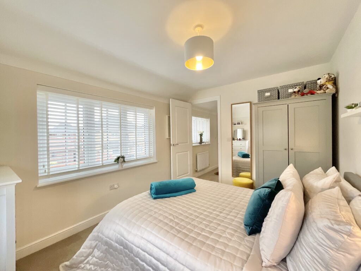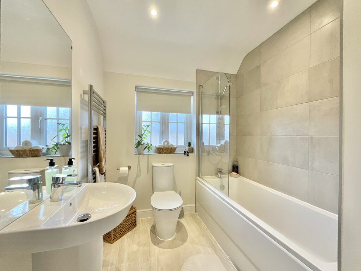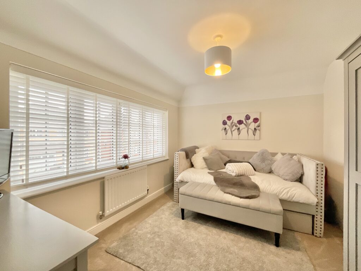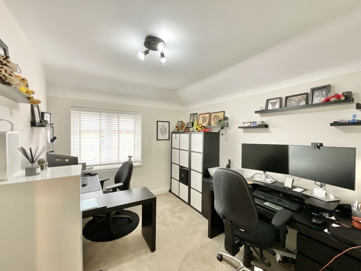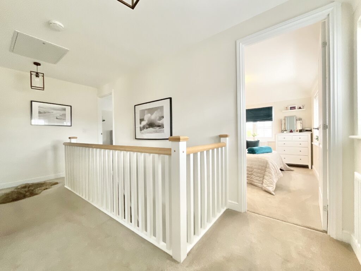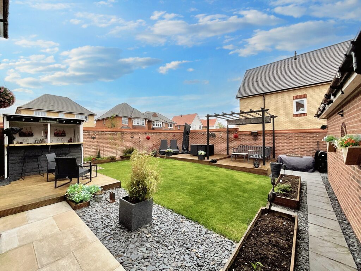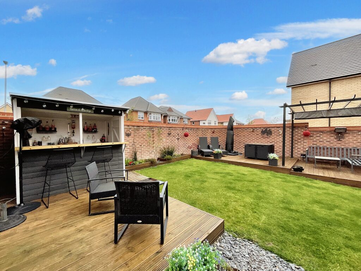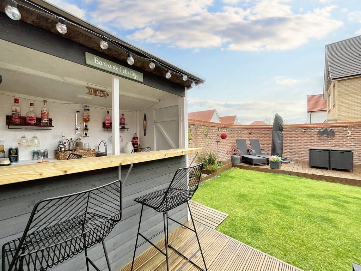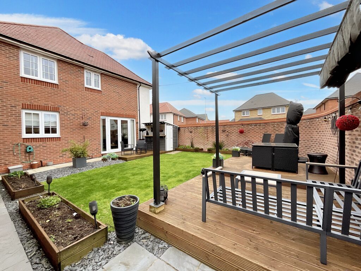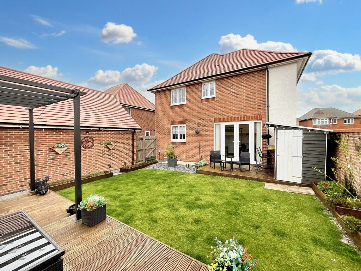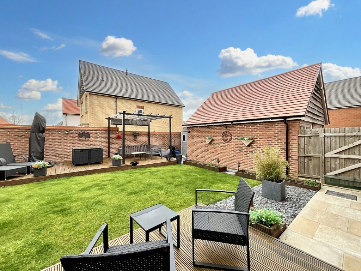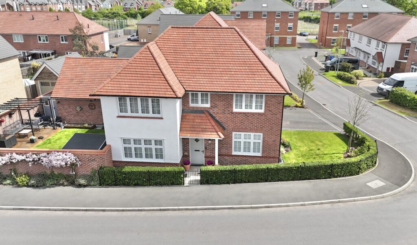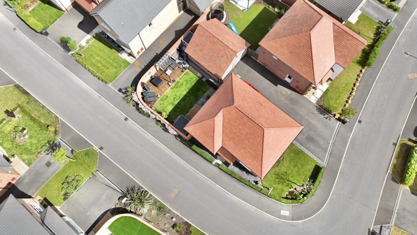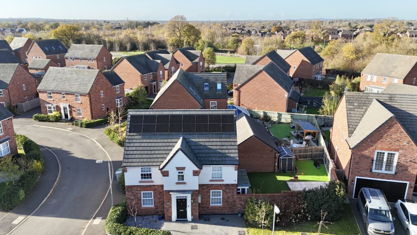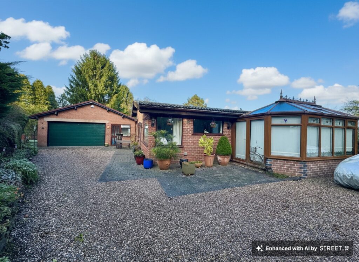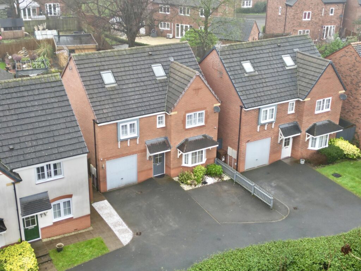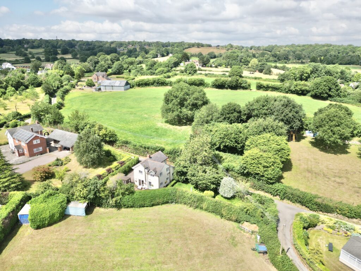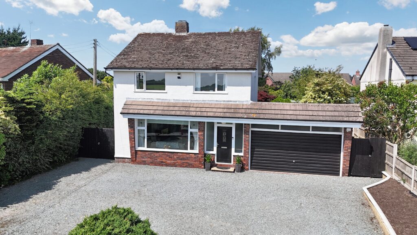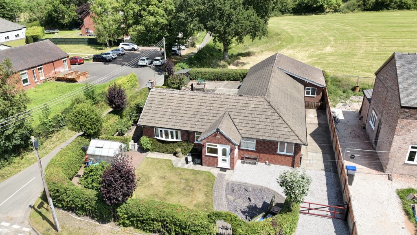Camp Hill Drive, Henhull, CW5
£435,000
7 reasons we love this property
- Impeccably appointed four bedroom detached family home forming part of the modern Kingsbourne Development in Nantwich
- Immaculately presented and finished to an exceptional standard, boasting contemporary fittings, stylish interior and modern appliances
- Spacious and flexible accommodation, perfect for modern living with a magnificent open-plan kitchen/diner/family room and dual aspect lounge
- Superb upper floor accommodation, affording four double bedrooms and two bathroom facilities with an en-suite shower room off the master bedroom
- Fully enclosed private rear garden, that has been beautifully landscaped, ideal for outdoor gatherings and al fresco dining
- Expansive driveway and a single detached garage providing ample off-road parking for several vehicles
- Within close proximity to variety of amenities, including shops, cafes, restaurants, boutiques, leisure facilities, highly accredited schools and more
About this property
Impeccable four bedroom detached home occupying a corner plot with a landscaped private garden and driveway with garage. Impressive kitchen/diner/family room, dual aspect lounge and stylish interiors!
Have you ever dreamt of owning a house where there is nothing for you to do but sit back and enjoy it? Well the property wizards at James Du Pavey have certainly been working their magic to find you the very best homes and as always, we have delivered with this exquisite four bedroom detached family home set on an expansive corner plot position! Forming part of the modern Kingsbourne Development in the highly sought-after market town of Nantwich, lies this architectural gem meticulously constructed by the highly renowned Redrow Homes utilising their ‘The Shaftesbury’ design. A beacon of contemporary elegance, this residence boasts an impeccable blend of luxury, comfort, and sophistication, setting a new standard for modern living.
From the moment you step through the charming storm porch and into the tastefully designed entrance hall, a sense of grandeur envelops you. The light-filled dual aspect lounge beckons with its generous proportions and sleek aesthetics, offering an ideal space for relaxation and entertaining guests. The true heart of this home lies in the impressive open-plan kitchen/diner/family room, adorned with a stylish kitchen affording a range of mounted wall and base cream shaker style units, incorporating cupboards and drawers with work surfaces over and matching upstand. There is a butler’s pantry, integrated hob with extractor canopy over, double oven fitted, dishwasher and refrigerator/freezer. There is plenty of space for a large dining table and also for a comfortable sitting area with French doors that open out to the rear patio, creating a seamless indoor-outdoor flow, perfect for enjoying a morning coffee or hosting a soirée under the stars. For added convenience, a separate utility room and guest cloakroom with WC provide practicality without compromising on style.
Ascending the staircase to the light and airy first floor galleried landing, you will discover four well-proportioned double bedrooms. The master bedroom exudes opulence with its en-suite shower room, while the main family bathroom promises a luxurious soak after a long day. Storage dilemmas are a thing of the past, thanks to the plethora of integrated solutions throughout the property. An under-stairs cupboard on the ground floor and built-in wardrobes in the master bedroom offer ample space for all your belongings, ensuring a clutter-free environment.
Externally, the residence boasts a charming frontage with attractive cast iron fencing and front gate, lush lawn, manicured box hedges with vibrant borders that exude kerb appeal. A sprawling driveway leads to a single detached garage, providing ample off-road parking for multiple vehicles. A gated side entry grants access to the beautifully landscaped private rear garden, a haven of tranquillity featuring a harmonious blend of paved patio, decking, lawn, gravelled sections and raised beds with bursting with an array of plants. There is also a pergola and outdoor bar area, perfect for hosting gatherings and al fresco dining.
Overall, this magnificent property is a shining example of bespoke craftsmanship and contemporary luxury, offering a lifestyle of unparalleled refinement in one of Nantwich's most coveted locations. Impeccably designed, impeccably located, this is a home that transcends the ordinary and embodies the extraordinary. Experience the pinnacle of modern living, experience this stunning residence. Call our Nantwich office to arrange a viewing!
Location
Nantwich is a historic market town located in the county of Cheshire, England. It lies on the banks of the River Weaver and is approximately 5 miles south-west of the larger town of Crewe. Nantwich has a rich history that dates back to Roman times, and it is known for its well-preserved medieval architecture and charming streets.
One of the most prominent features of Nantwich is its black and white timber-framed buildings, which give the town a distinctive character. The town centre is filled with historic structures, including the Nantwich Town Walls, St. Mary's Church, and the Queen's Aid House. The Nantwich Museum, located in a restored Georgian townhouse, offers visitors an opportunity to explore the town's history and heritage.
Nantwich is also famous for its annual food and drink festival, which takes place in September and attracts thousands of visitors. The festival showcases a variety of local and regional produce, including Cheshire cheese, pies, and real ale. Additionally, the town holds a traditional market on Tuesdays and Saturdays, where locals and tourists can browse a range of goods, from fresh produce to antiques.
The River Weaver, which runs through Nantwich, provides opportunities for leisurely walks along the waterfront and offers a picturesque setting for boat trips. The town is surrounded by beautiful Cheshire countryside, with plenty of scenic trails and paths for outdoor enthusiasts to explore.
Nantwich has a thriving community and offers a range of amenities, including shops, restaurants, cafes, and pubs. It also has several primary and secondary schools, making it an attractive place to live for families.
Council Tax Band: E
Tenure: Freehold
Useful Links
Broadband and mobile phone coverage checker - https://checker.ofcom.org.uk/
Floor Plans
Please note that floor plans are provided to give an overall impression of the accommodation offered by the property. They are not to be relied upon as a true, scaled and precise representation. Whilst we make every attempt to ensure the accuracy of the floor plan, measurements of doors, windows, rooms and any other item are approximate. This plan is for illustrative purposes only and should only be used as such by any prospective purchaser.
Agent's Notes
Although we try to ensure accuracy, these details are set out for guidance purposes only and do not form part of a contract or offer. Please note that some photographs have been taken with a wide-angle lens. A final inspection prior to exchange of contracts is recommended. No person in the employment of James Du Pavey Ltd has any authority to make any representation or warranty in relation to this property.
ID Checks
Please note we charge £50 inc VAT for ID Checks and verification for each person financially involved with the transaction when purchasing a property through us.
Referrals
We can recommend excellent local solicitors, mortgage advice and surveyors as required. At no time are you obliged to use any of our services. We recommend Gent Law Ltd for conveyancing, they are a connected company to James Du Pavey Ltd but their advice remains completely independent. We can also recommend other solicitors who pay us a referral fee of £240 inc VAT. For mortgage advice we work with RPUK Ltd, a superb financial advice firm with discounted fees for our clients. RPUK Ltd pay James Du Pavey 25% of their fees. RPUK Ltd is a trading style of Retirement Planning (UK) Ltd, Authorised and Regulated by the Financial Conduct Authority. Your Home is at risk if you do not keep up repayments on a mortgage or other loans secured on it. We receive £70 inc VAT for each survey referral.



