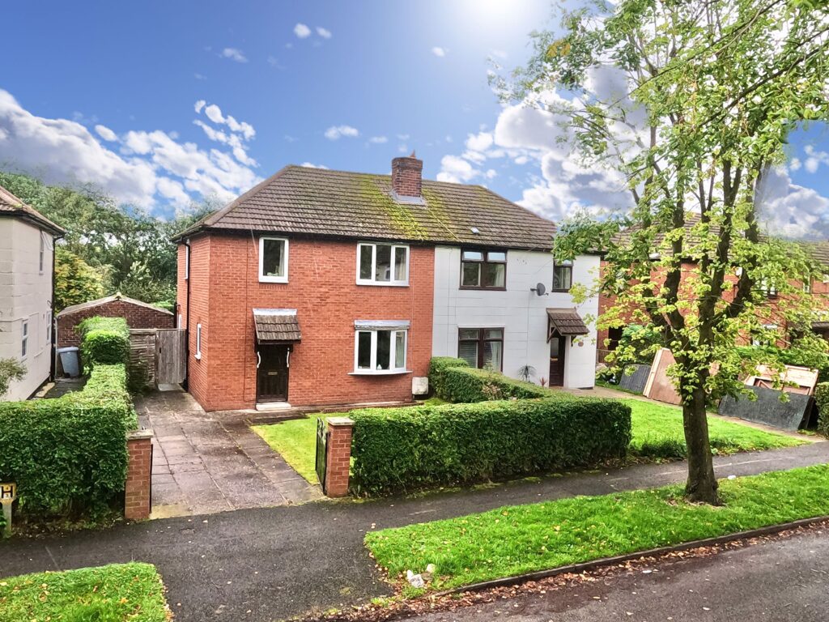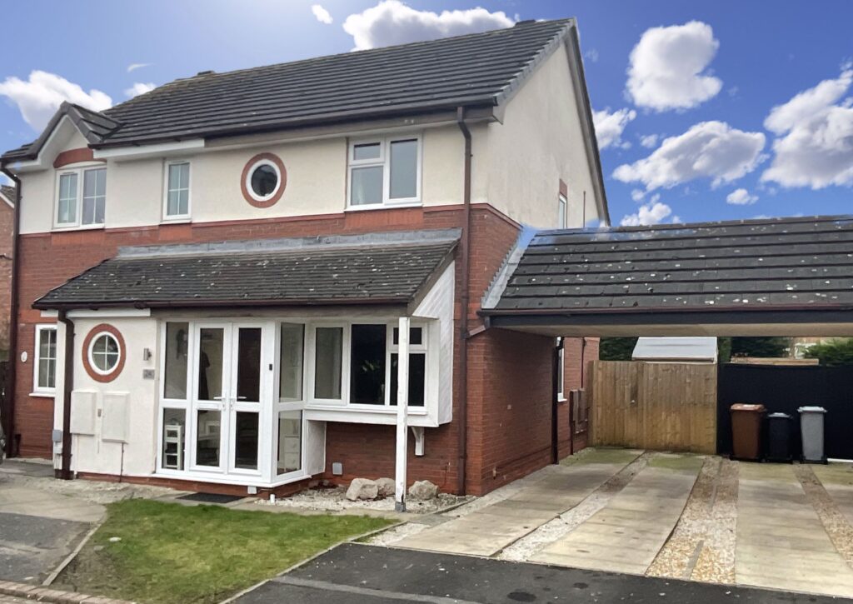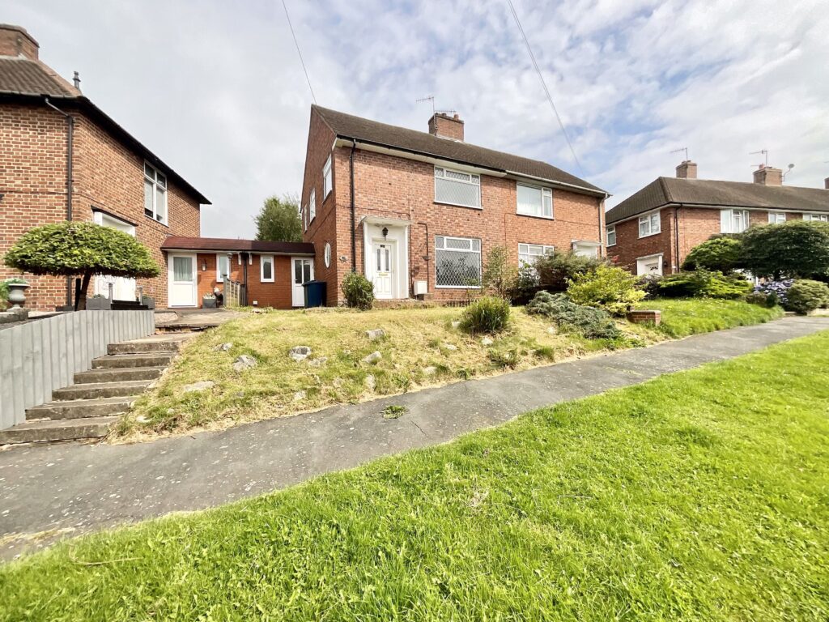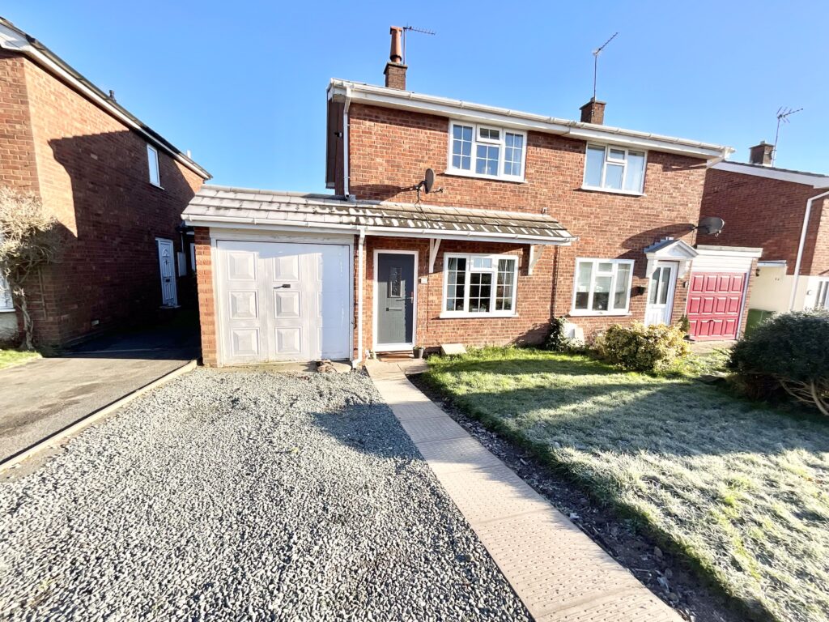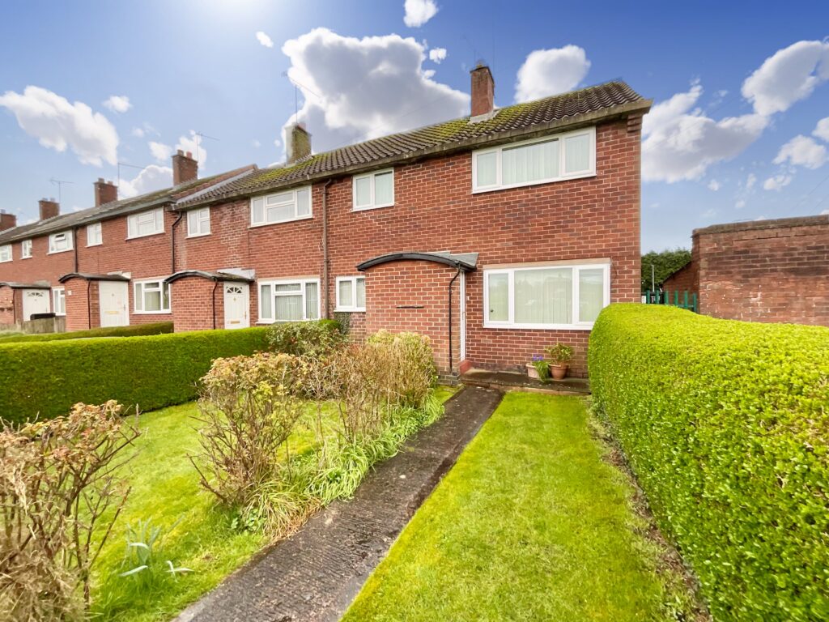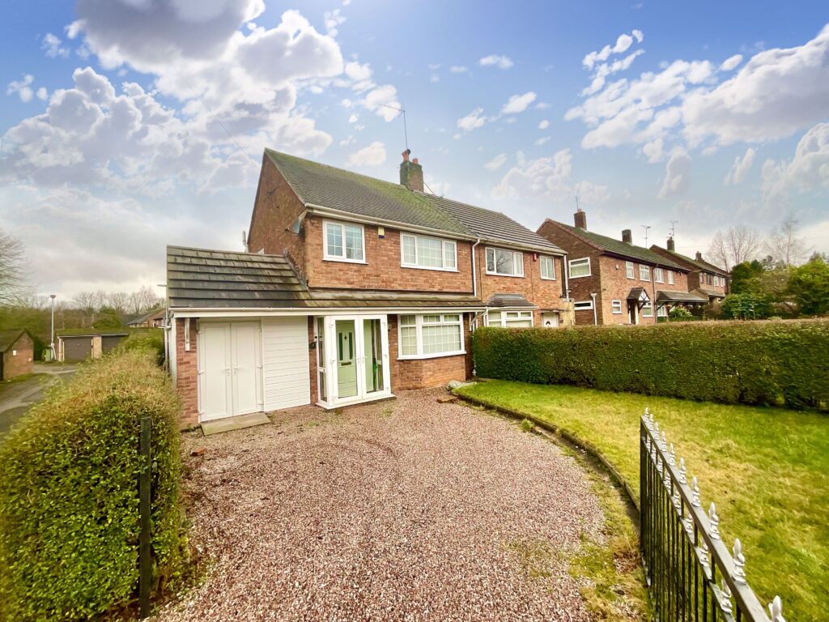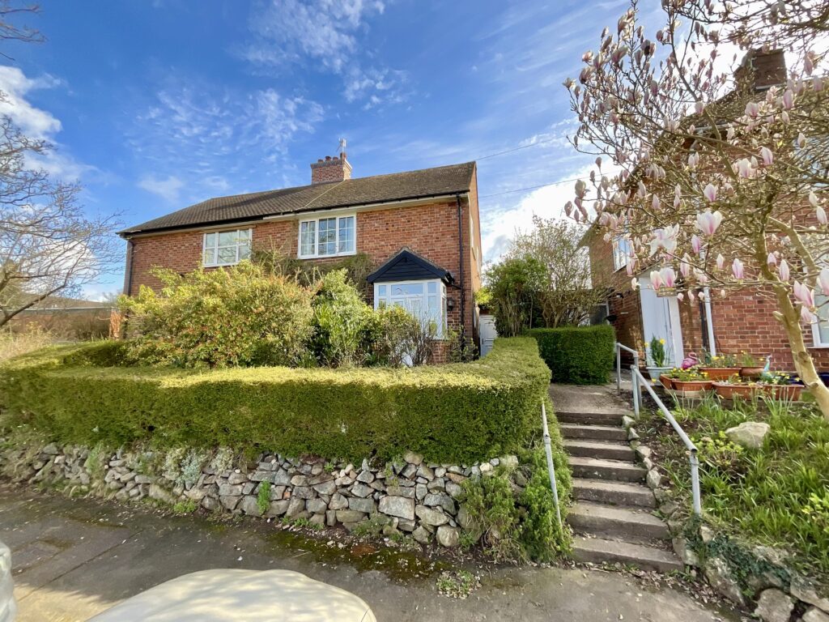Capenhurst Avenue, Crewe, CW2
£170,000
6 reasons we love this property
- OPEN PLAN KITCHEN / DINING ROOM
- MATURE THREE BEDROOM SEMI DETACHED HOME IN POPULAR LOCATION
- VIEWING ESSENTIAL TO APPRECIATE THE GENEROUS ROOM PROPORTIONS
- OFF ROAD PARKING WITH FRONT DRIVEWAY AND PRIVATE REAR GARDEN
- IDEALLY SUITED TO THOSE WISHING TO PUT THEIR OWN STAMP ON A PROPERTY
- SOLD WITH NO ONWARD CHAIN
About this property
Delightful 3-bed semi-detached property in a popular residential area, offered chain-free. Spacious lounge with fireplace, open plan dining area, fitted kitchen. Two double bedrooms, one single with storage. Off-road parking, private rear garden with patio. Double glazed, gas central heating. Call to view!
Positioned within a popular residential area, we are delighted to present this mature three bedroom semi detached property offered for sale with no upward chain.
Upon entering the property you are welcomed into a light and airy hallway, with separate WC and stairs leading up to the floor above. With generous room proportions, the lounge retains original picture rails and has the benefit of a fireplace complete with gas fire. The open plan dining area leads into the kitchen which is fitted with a range of base and wall units with tiled splashbacks, and plumbing for a washing machine and ample space for both a fridge and freezer. Electric oven and hob and stainless steel sink with mixer tap. Sliding patio doors lead out from the dining area into the private rear garden, as well as access to the garden via a back door from the kitchen. The first floor consists of two double bedrooms, along with one single bedroom with storage cupboard and a family bathroom with WC, double shower and hand wash basin. The combi boiler can be found housed inside a storage cupboard within bedroom two. Externally the property boasts off road parking and a private rear garden mainly laid to lawn and a patio area, perfect for al fresco dining. Two brick outbuildings can be found at the rear for further storage, as well as an outside tap for added convenience. Double glazed windows and gas central heating throughout. Please contact the Nantwich office to arrange your viewing today.
Useful Links
Broadband and mobile phone coverage checker - https://checker.ofcom.org.uk/
Floor Plans
Please note that floor plans are provided to give an overall impression of the accommodation offered by the property. They are not to be relied upon as a true, scaled and precise representation.
Agent's Notes
Although we try to ensure accuracy, these details are set out for guidance purposes only and do not form part of a contract or offer. Please note that some photographs have been taken with a wide-angle lens. A final inspection prior to exchange of contracts is recommended. No person in the employment of James Du Pavey Ltd has any authority to make any representation or warranty in relation to this property.
ID Checks
Please note we charge £30 inc VAT for each buyers ID Checks when purchasing a property through us.
Referrals



