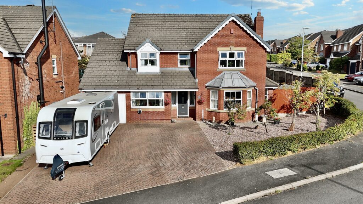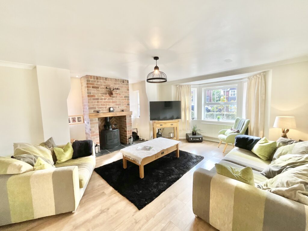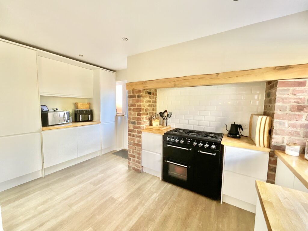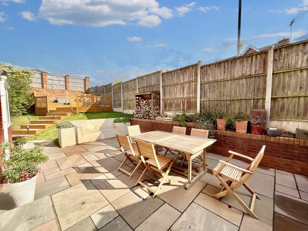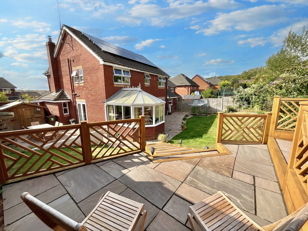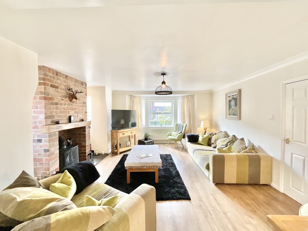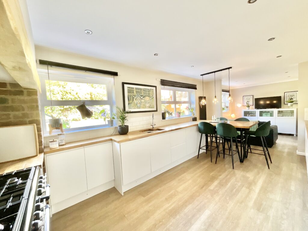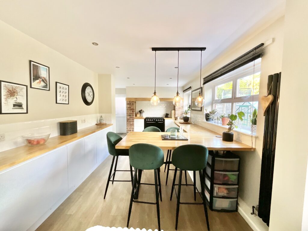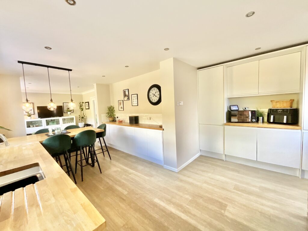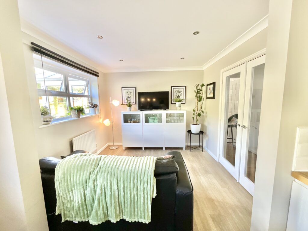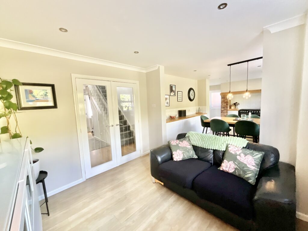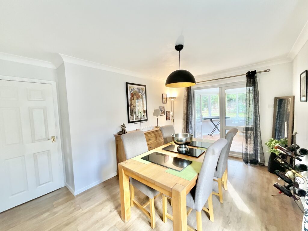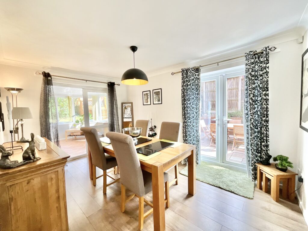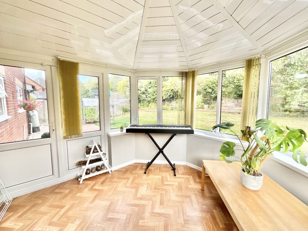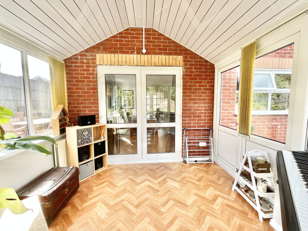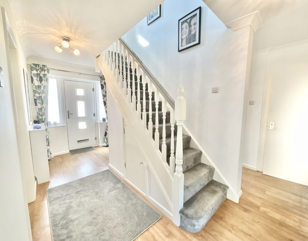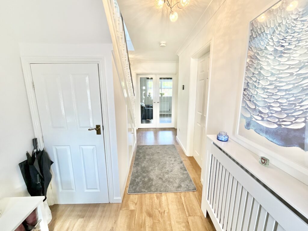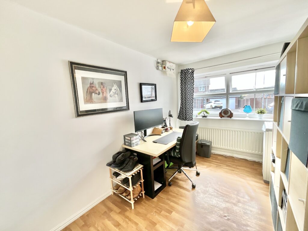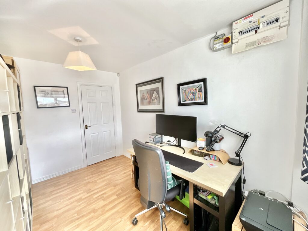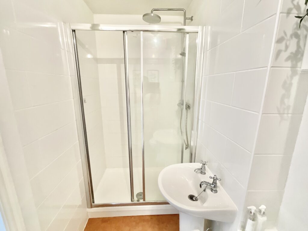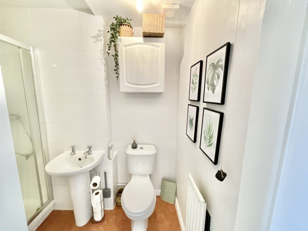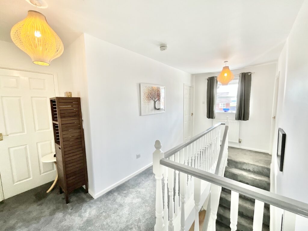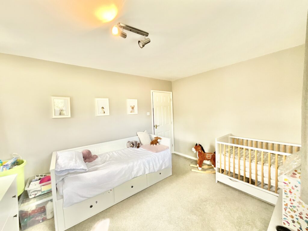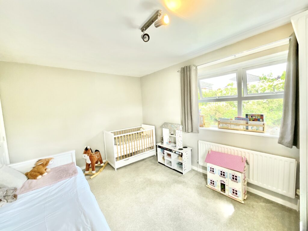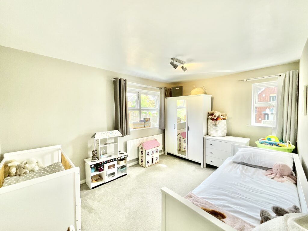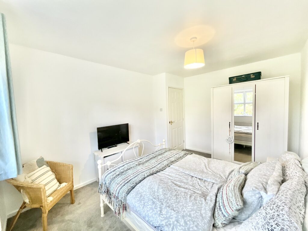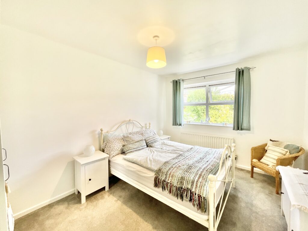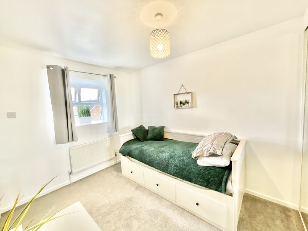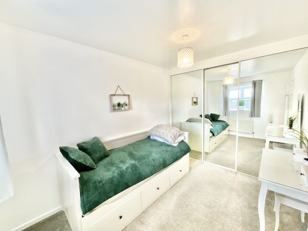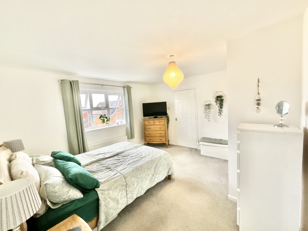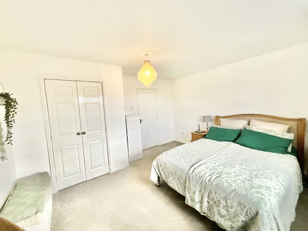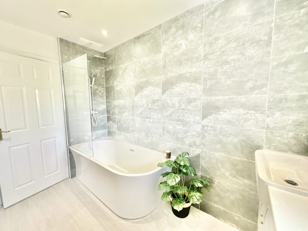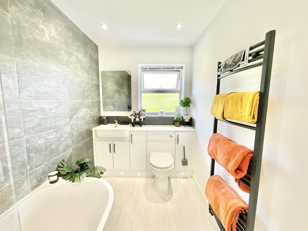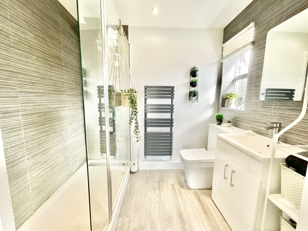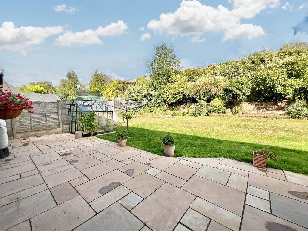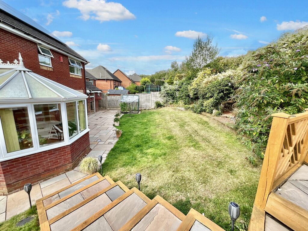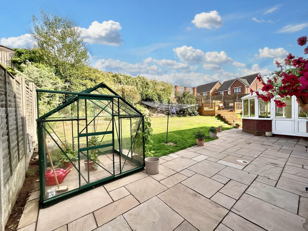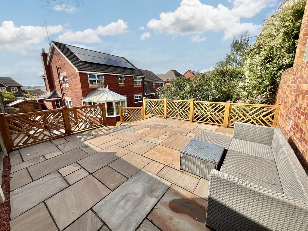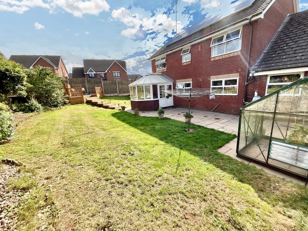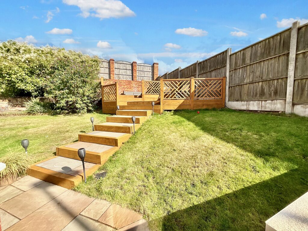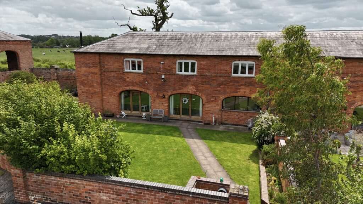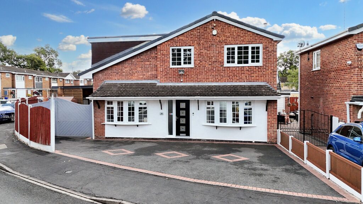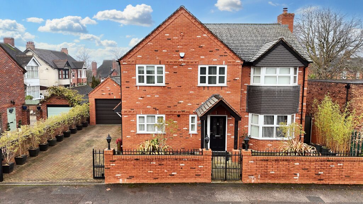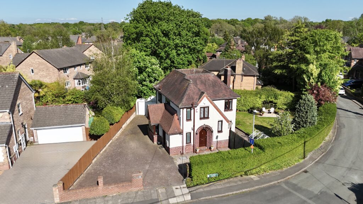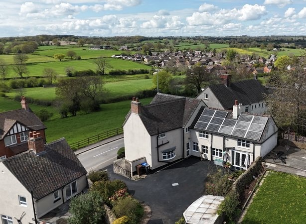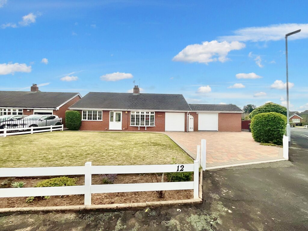Cavendish Road, Tean, ST10
£465,000
5 reasons we love this property
- Nestled in the peaceful Tean with its own supermarket, cafés, eateries, top-rated schools, and easy access to the A50, everything you need is just around the corner.
- The eco-friendly extras: the property features solar panels on a feed-in tariff, generating surplus energy that not only helps the planet but also earns you a little extra!
- The property boasts five bedrooms in total, a master bedroom with ensuite, three doubles and a good sized single perfect for a guest bedroom, nursery or home office.
- Parking for multiple cars on the driveway, as well as a garage space for an additional car. lush green lawns bordered by mature shrubs and trees with a patio area and some raised decking.
- Lots of family space with the living room, dining room, conservatory and the Kitchen/breakfast room.
About this property
“I like to move it, move it”… so move right into this stunning four-bedroom family home that has room for everyone!
“I like to move it, move it”... so move right into this stunning four-bedroom family home that has room for everyone! Nestled in a peaceful location with its own supermarket, cafés, eateries, top-rated schools, and easy access to the A50, everything you need is just around the corner. Craving more buzz? Cheadle and Uttoxeter are just a short drive away, offering plenty of shopping, dining, and entertainment. For outdoor lovers, enjoy riverside strolls in Jubilee Park or fun-filled weekends at Alton Towers—just a stone’s throw away. Step through the spacious entrance hall and into a welcoming sitting room featuring a beautiful bay window and a cosy exposed brick fireplace with a log burner—perfect for relaxing evenings. Beyond, the dining room offers ample space for a large table, ideal for entertaining friends and family. And if you fancy a quiet cuppa in the sun, the bright conservatory overlooking the rear garden provides the perfect retreat. At the heart of the home is the generous kitchen—an open, airy space with gorgeous matte white cupboards, wood finishes for a homely touch, and plenty of storage finished off with a character Range cooker. It even has a breakfast bar, ideal for morning coffees and croissants. Downstairs also features a versatile fifth bedroom, perfect as a guest room, nursery, home office, or dressing room, plus a modern shower room. Upstairs, you’ll find four well-sized bedrooms, including a spacious master with an en-suite shower room and walk in wardrobe. The remaining three double bedrooms are perfect for the rest of the family and are served by a stylish family bathroom with a shower-bath combo. The garden is a real highlight, with lush green lawns bordered by mature shrubs and trees and plenty of space for children to play. A patio area invites you to host summer BBQs or unwind with your favourite tipple. At the garden’s end, a raised decking area, your own ‘stairway to heaven’, is perfect for stargazing or relaxing with a book in hand. Parking is no problem here, with a spacious driveway for multiple vehicles and a garage that fits another car—perfect for those frosty winter mornings. And let’s not forget the eco-friendly extras: the property features solar panels on a feed-in tariff, generating surplus energy that not only helps the planet but also earns you a little extra. This home truly has it all—space, style, location, and thoughtful touches throughout. Book in a viewing today and move on into your next chapter.
Council Tax Band: F
Tenure: Freehold
Useful Links
Broadband and mobile phone coverage checker - https://checker.ofcom.org.uk/
Floor Plans
Please note that floor plans are provided to give an overall impression of the accommodation offered by the property. They are not to be relied upon as a true, scaled and precise representation. Whilst we make every attempt to ensure the accuracy of the floor plan, measurements of doors, windows, rooms and any other item are approximate. This plan is for illustrative purposes only and should only be used as such by any prospective purchaser.
Agent's Notes
Although we try to ensure accuracy, these details are set out for guidance purposes only and do not form part of a contract or offer. Please note that some photographs have been taken with a wide-angle lens. A final inspection prior to exchange of contracts is recommended. No person in the employment of James Du Pavey Ltd has any authority to make any representation or warranty in relation to this property.
ID Checks
Please note we charge £50 inc VAT for ID Checks and verification for each person financially involved with the transaction when purchasing a property through us.
Referrals
We can recommend excellent local solicitors, mortgage advice and surveyors as required. At no time are you obliged to use any of our services. We recommend Gent Law Ltd for conveyancing, they are a connected company to James Du Pavey Ltd but their advice remains completely independent. We can also recommend other solicitors who pay us a referral fee of £240 inc VAT. For mortgage advice we work with RPUK Ltd, a superb financial advice firm with discounted fees for our clients. RPUK Ltd pay James Du Pavey 25% of their fees. RPUK Ltd is a trading style of Retirement Planning (UK) Ltd, Authorised and Regulated by the Financial Conduct Authority. Your Home is at risk if you do not keep up repayments on a mortgage or other loans secured on it. We receive £70 inc VAT for each survey referral.



