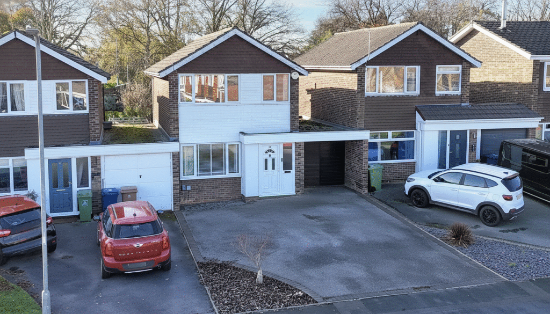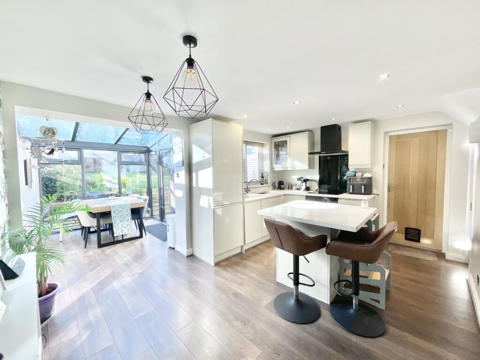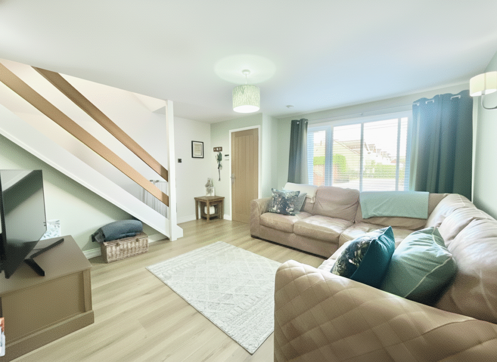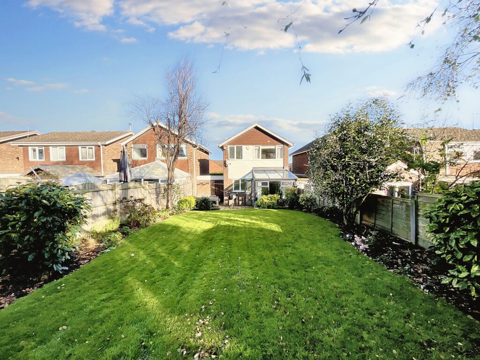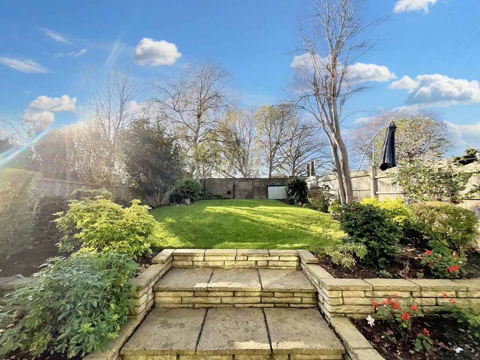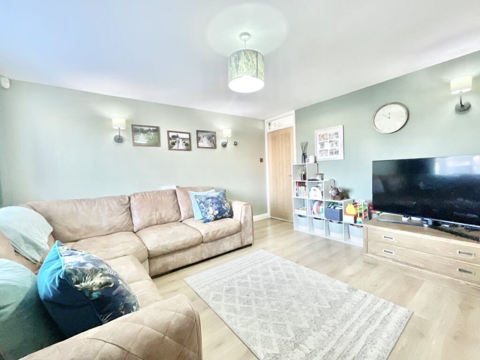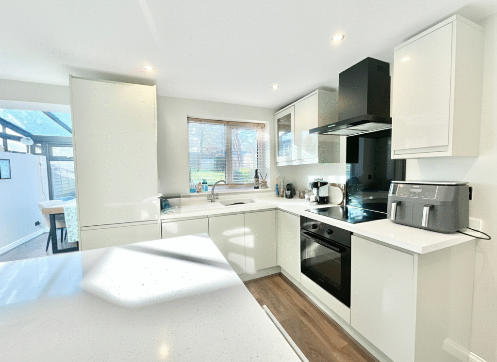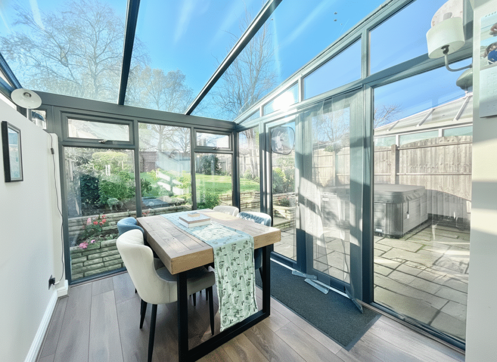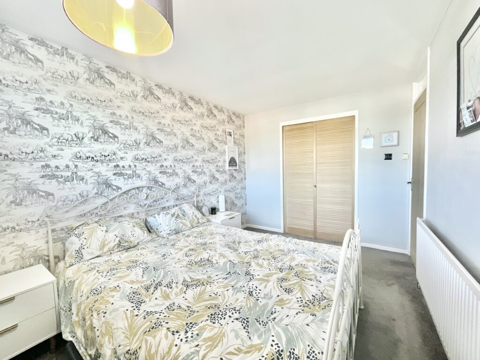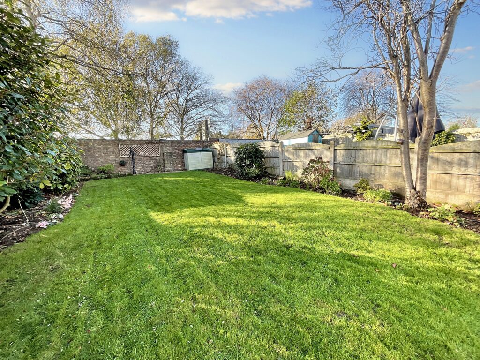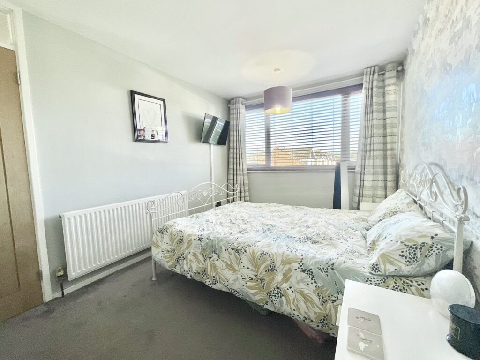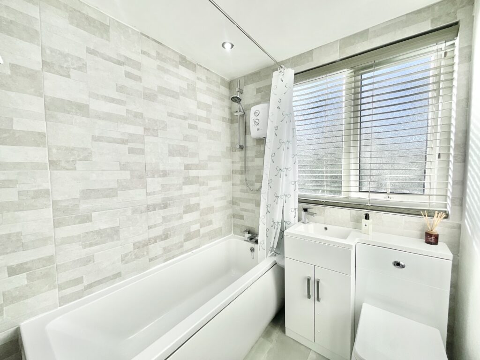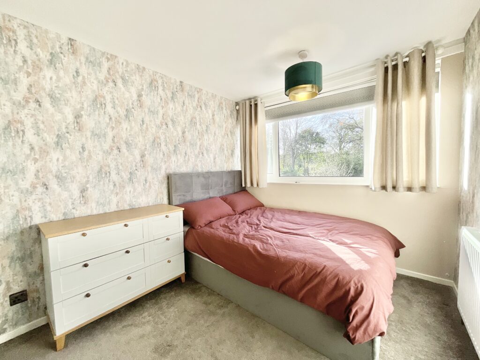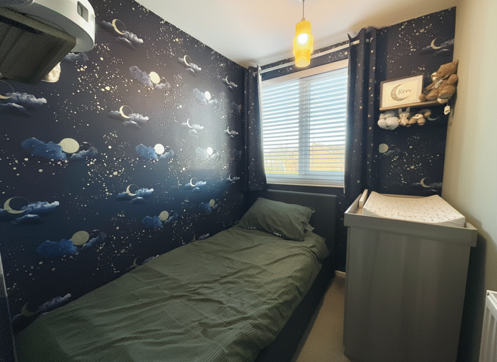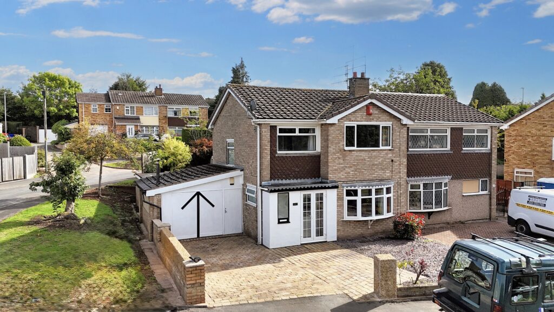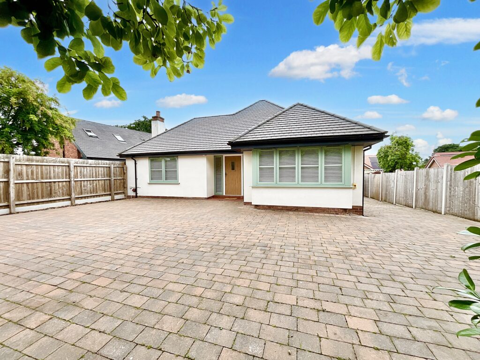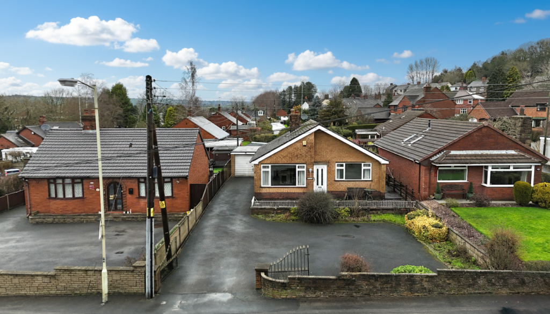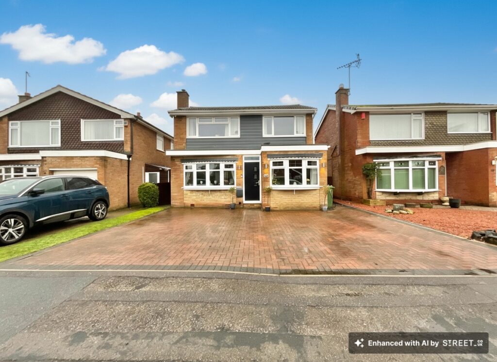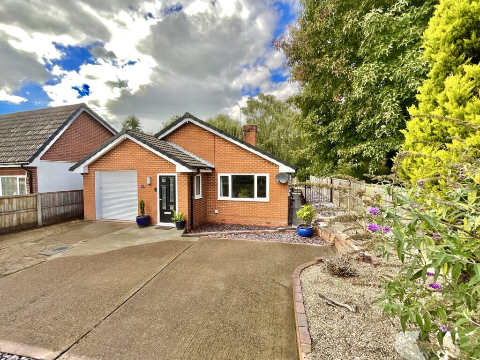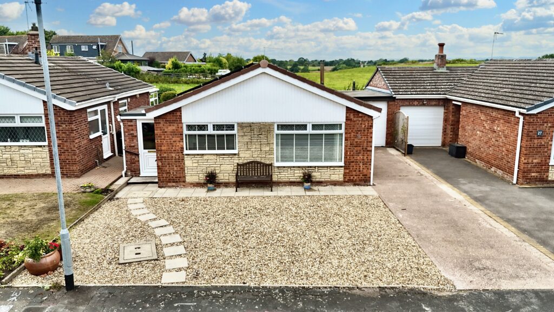Cedars Drive, Stone, ST15
£285,000
5 reasons we love this property
- Three bedroom link-detached in a sought-after area, built in stone, featuring a welcoming porch and cosy living room with a smooth ground-floor layout.
- Modern kitchen-diner with white cabinetry, great worktop space, ample storage, and integrated fridge-freezer, dishwasher, oven, and hob.
- Two double bedrooms and one single, all with built-in storage, plus a family bathroom with vanity wash basin with storage, W/C, and L shaped bath with shower over.
- Bright glazed conservatory for year-round use, overlooking a sunny South-West garden with patio and lawn. Front tarmacked driveway leads to the garage.
- Sought-after Stone location close to shops, supermarkets, eateries, healthcare, schools, and strong transport links including roads, buses, and rail.
About this property
Three-bedroom link-detached home in a sought-after Stone area, with a modern kitchen-diner with integrated appliances, living room, family bathroom, glazed conservatory, sunny SouthWest garden, driveway, garage, and excellent transport links.
They say every strong home starts with deep roots, and on Cedars Drive, that feels especially true. Like a cedar tree standing tall through every season, this three bedroom link-detached home in a sought-after area of Stone is built for growth, comfort, and all the moments that matter most. Whether you're planting your very first roots, branching out for more space, or seeking a place that simply feels grounded, this home is ready to welcome you in.
Stepping inside, you’re greeted by a welcoming porch, the perfect place to pause, settle, and shed the day before stepping into the warm heart of the home. From here, the living room unfolds, an inviting space ideal for unwinding, gathering, and letting everyday moments take root beneath a comforting canopy of calm. Branching further inside, you’ll discover the modern kitchen-diner, crisp and bright with white matching cabinetry, generous worktop space, and ample storage. With an integrated fridge-freezer, dishwasher, electric oven, ceramic hob, cooker hood, and moulded wash handbasin, it’s a kitchen designed to make daily life effortless, everything you need already firmly in place. Flowing from the kitchen, the glazed conservatory opens like a sunlit canopy, offering peaceful views of the South-West facing garden beyond. This bright, airy space blurs the line between indoors and out, perfect for morning coffees, quiet reading, or simply enjoying natural light through every season. To complete the ground floor, internal access to the garage adds another strong, practical root to the home, supporting easy and comfortable living.
Heading upstairs, the home continues to branch out with versatility. Two generous double bedrooms, each with built-in storage, offer restful retreats, perfect as a main bedroom, a cosy guest space, or rooms for hobbies, relaxation, or quiet reflection. The third bedroom, also complete with built-in storage, is an ideal single room, suited to a nursery, dedicated home office, study nook, or a creative space where new ideas can take root. Completing the upper floor, the family bathroom provides everyday convenience with a vanity wash basin with storage, W/C, and a L shaped bath with shower over, a soothing place to unwind as the day settles. Outside, the home continues to flourish.
At the rear, the South-West facing garden invites sunshine from late morning to golden evening, perfect for long summer days and warm, glowing afternoons. A generous lawn provides room for children to play or pets to roam, while the patio offers the perfect spot for outdoor dining, evening chats, or simply enjoying your own slice of greenery. To the front, a tarmacked driveway ensures easy, no-fuss parking, keeping life simple and grounded from the moment you arrive, alongside sits the garage, offering secure storage, workspace potential, or even the perfect spot for hobbies to grow.
Just moments from Stone’s vibrant town centre, you’ll find shops, supermarkets, eateries, and healthcare services at your fingertips. Local schools are also within walking distance, making morning routines simple and convenient. With excellent commuter links, including the A34, A51, Stone train station, and nearby bus routes, getting around is effortless, whether you're heading to work, exploring the area, or travelling further afield. Whether you’re starting out, spreading your branches, or looking for a home that feels steady and sure, Cedars Drive stands ready to welcome you, strong, grounded, and full of possibility.
Council Tax Band: C
Tenure: Freehold
Useful Links
Broadband and mobile phone coverage checker - https://checker.ofcom.org.uk/
Floor Plans
Please note that floor plans are provided to give an overall impression of the accommodation offered by the property. They are not to be relied upon as a true, scaled and precise representation. Whilst we make every attempt to ensure the accuracy of the floor plan, measurements of doors, windows, rooms and any other item are approximate. This plan is for illustrative purposes only and should only be used as such by any prospective purchaser.
Agent's Notes
Although we try to ensure accuracy, these details are set out for guidance purposes only and do not form part of a contract or offer. Please note that some photographs have been taken with a wide-angle lens. A final inspection prior to exchange of contracts is recommended. No person in the employment of James Du Pavey Ltd has any authority to make any representation or warranty in relation to this property.
ID Checks
Please note we charge £50 inc VAT for ID Checks and verification for each person financially involved with the transaction when purchasing a property through us.
Referrals
We can recommend excellent local solicitors, mortgage advice and surveyors as required. At no time are you obliged to use any of our services. We recommend Gent Law Ltd for conveyancing, they are a connected company to James Du Pavey Ltd but their advice remains completely independent. We can also recommend other solicitors who pay us a referral fee of £240 inc VAT. For mortgage advice we work with RPUK Ltd, a superb financial advice firm with discounted fees for our clients. RPUK Ltd pay James Du Pavey 25% of their fees. RPUK Ltd is a trading style of Retirement Planning (UK) Ltd, Authorised and Regulated by the Financial Conduct Authority. Your Home is at risk if you do not keep up repayments on a mortgage or other loans secured on it. We receive £70 inc VAT for each survey referral.



