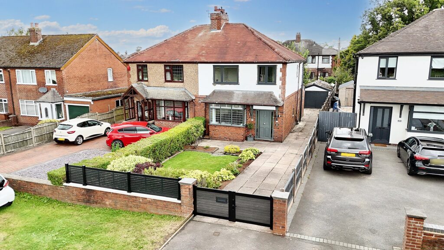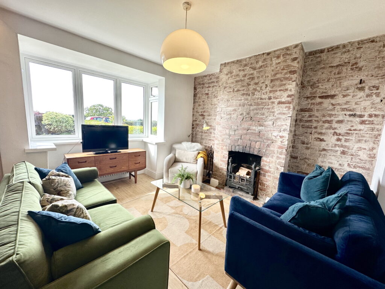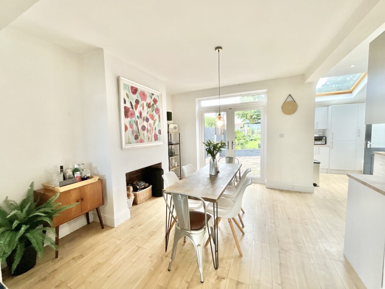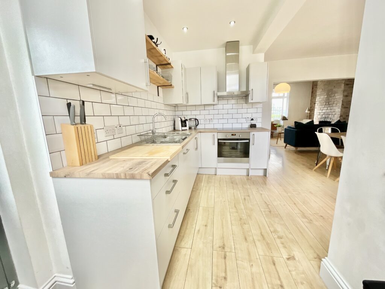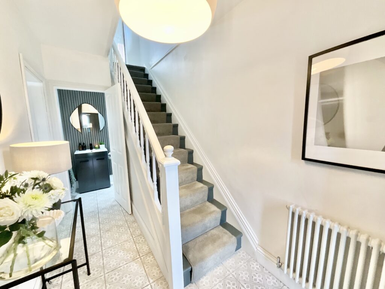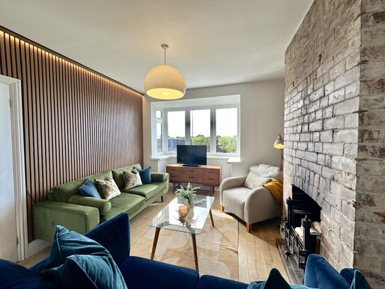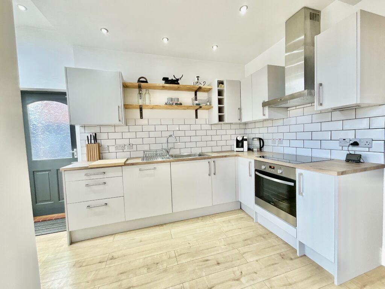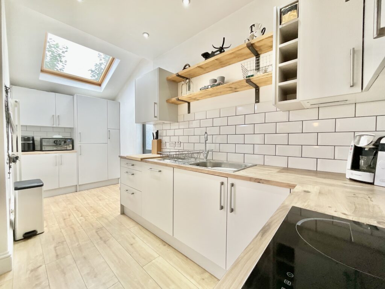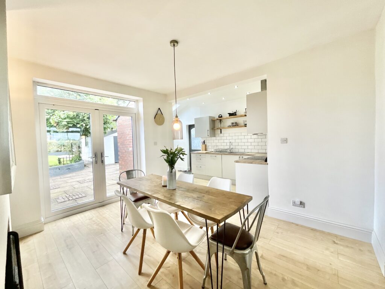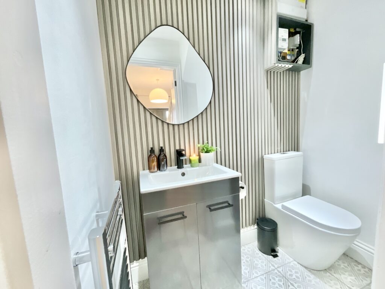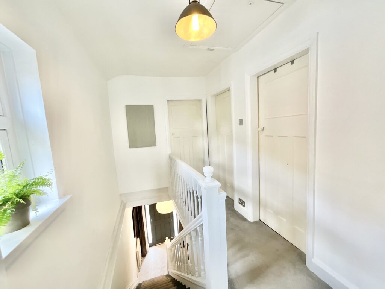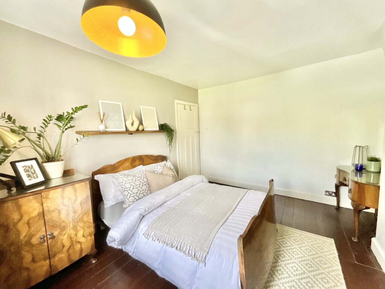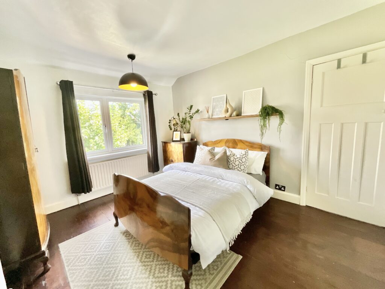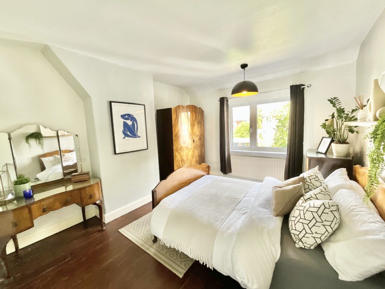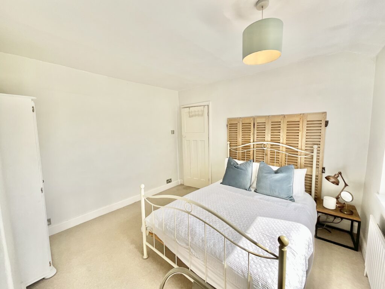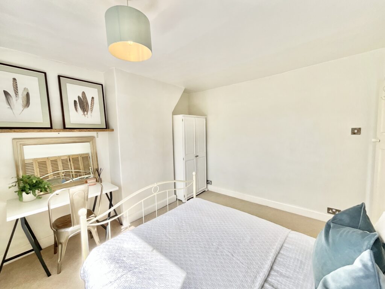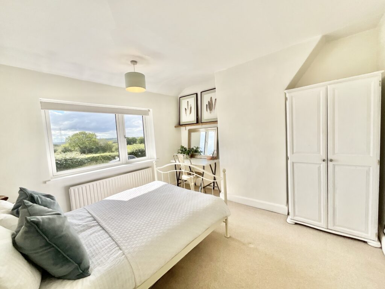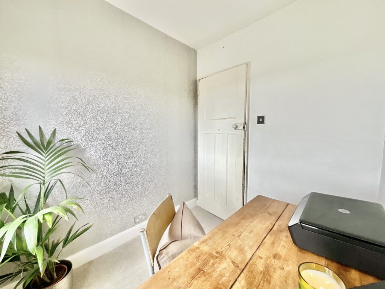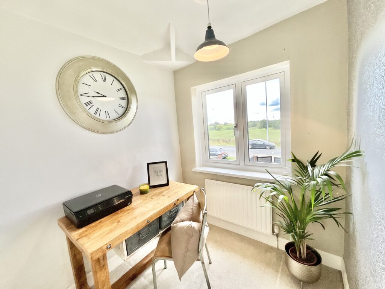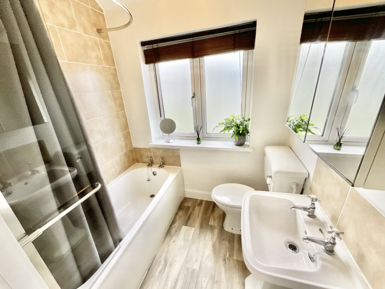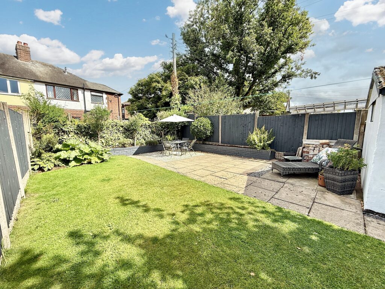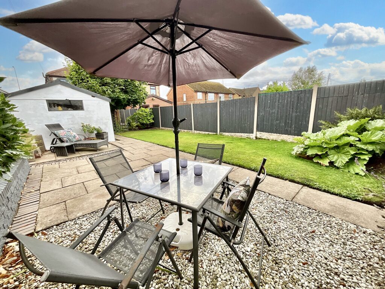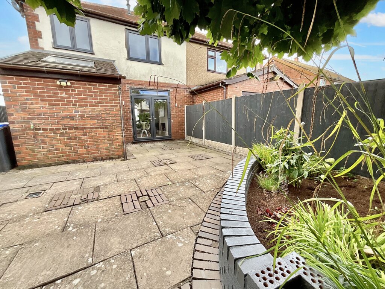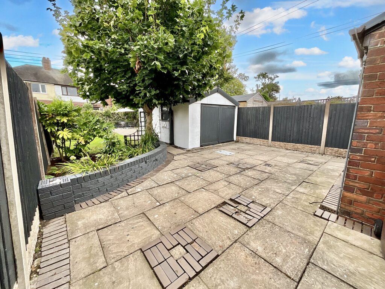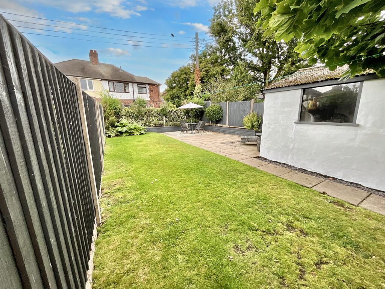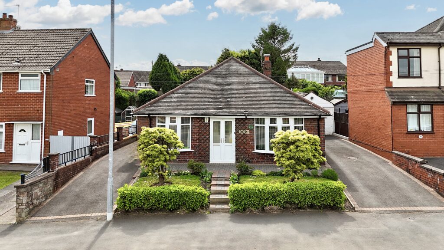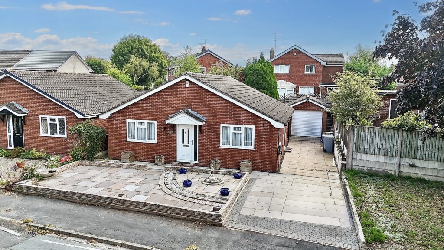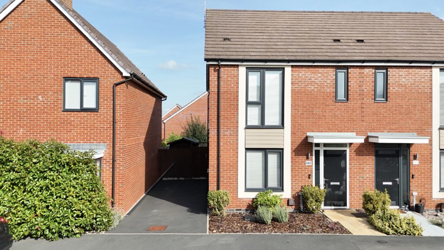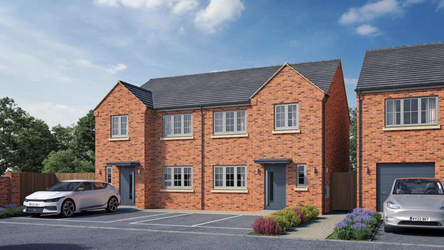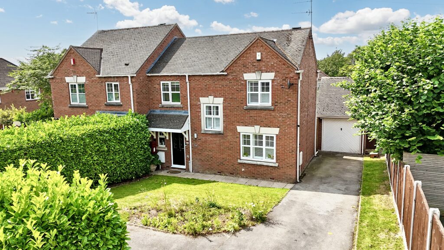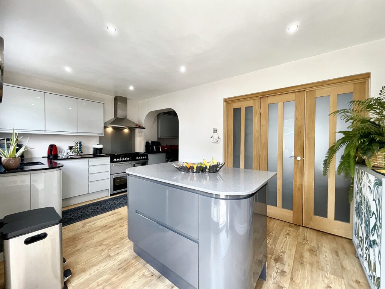Cellarhead Road, Werrington, ST9
£285,000
Guide Price
5 reasons we love this property
- In the sought after area of Cellarhead Road Werrington. Just a few doors down is Moorside high school and 15 minutes from the city centre where you will find supermarkets, shops and eateries.
- Three spacious bedrooms, two doubles and a generous single, perfect as a nursery, home office, guest room, or dressing room. Each room enjoys beautiful views of gardens or countryside.
- A stunning open-plan living space, where the sitting room, kitchen, and dining area flow seamlessly together.
- Lots of parking to the front and side of the property with a garage for room for a further car or some nifty storage space.
- A beautifully landscaped garden with a lush green lawn, mature shrubs, and flower-lined borders. With two patio areas, there’s plenty of space to enjoy a cup of tea and a good book.
Virtual tour
About this property
Step into a world of charm and character at this enchanting family home on the sought-after Cellerhead Road in Werrington.
Step into a world of charm and character at this enchanting family home on the sought-after Cellerhead Road in Werrington. A home where mischief is welcome, and memories blossom like marigolds. Surrounded by rolling hills and open green fields, this beautiful home blends countryside serenity with modern comforts including recently updated windows and boiler. Just a few doors down from the well-regarded Moorside High School and only a 15-minute drive to the city centre, home to supermarkets, shops, eateries, and bars, you’ll enjoy the best of peaceful village life with city convenience. Excellent transport links are on your doorstep too, with the A52, local bus routes, and Hanley train station making travel a breeze. Step inside through a bright and welcoming hallway, kick off your shoes, and prepare to fall in love. To the left, you’ll find a stunning open-plan living space, where the sitting room, kitchen, and dining area flow seamlessly together. A bay window, French glazed doors, and skylight flood the room with natural light, while an exposed brick wall and open fire add character and comfort, a perfect blend of cozy and contemporary. The dining area easily accommodates a large table with views of the garden, ideal for hosting family and friends. The kitchen is a cook’s delight, featuring sleek glossy white cabinetry, a wood-effect worktop, and plenty of space for all your culinary needs. A modern guest WC completes the ground floor. Upstairs, you’ll find three spacious bedrooms, two doubles and a generous single, perfect as a nursery, home office, guest room, or dressing room. Each room enjoys beautiful views of either the lush garden or the peaceful fields beyond making every morning feel like a breath of fresh country air. The family bathroom features a stylish bath/shower duo, ideal for quick wake-up showers or relaxing evening soaks. Step outside into your own private sanctuary: a beautifully landscaped garden with a lush green lawn, mature shrubs, and flower-lined borders. With two patio areas, there’s plenty of space to enjoy a cup of tea, a good book, or a cheeky evening tipple in the sun. To the front and side, a gated driveway offers ample parking for multiple vehicles, and the garage provides additional space for a car, bikes, or clever storage. Book your viewing today and start your next chapter, because every great story begins at home.
Council Tax Band: B
Tenure: Freehold
Useful Links
Broadband and mobile phone coverage checker - https://checker.ofcom.org.uk/
Floor Plans
Please note that floor plans are provided to give an overall impression of the accommodation offered by the property. They are not to be relied upon as a true, scaled and precise representation. Whilst we make every attempt to ensure the accuracy of the floor plan, measurements of doors, windows, rooms and any other item are approximate. This plan is for illustrative purposes only and should only be used as such by any prospective purchaser.
Agent's Notes
Although we try to ensure accuracy, these details are set out for guidance purposes only and do not form part of a contract or offer. Please note that some photographs have been taken with a wide-angle lens. A final inspection prior to exchange of contracts is recommended. No person in the employment of James Du Pavey Ltd has any authority to make any representation or warranty in relation to this property.
ID Checks
Please note we charge £30 inc VAT for each buyers ID Checks when purchasing a property through us.
Referrals
We can recommend excellent local solicitors, mortgage advice and surveyors as required. At no time are you obliged to use any of our services. We recommend Gent Law Ltd for conveyancing, they are a connected company to James Du Pavey Ltd but their advice remains completely independent. We can also recommend other solicitors who pay us a referral fee of £240 inc VAT. For mortgage advice we work with RPUK Ltd, a superb financial advice firm with discounted fees for our clients. RPUK Ltd pay James Du Pavey 25% of their fees. RPUK Ltd is a trading style of Retirement Planning (UK) Ltd, Authorised and Regulated by the Financial Conduct Authority. Your Home is at risk if you do not keep up repayments on a mortgage or other loans secured on it. We receive £70 inc VAT for each survey referral.


