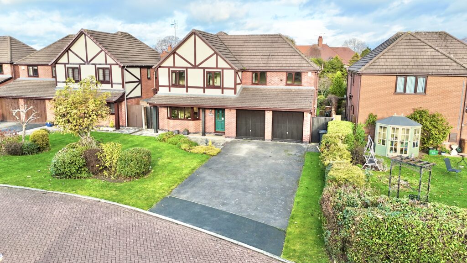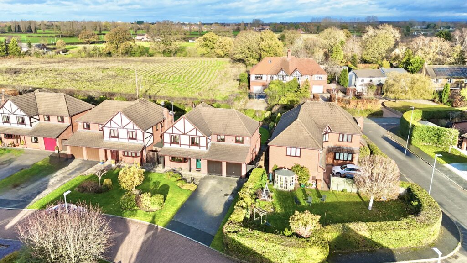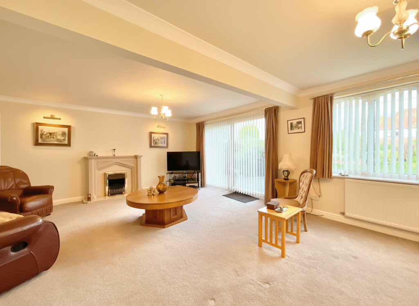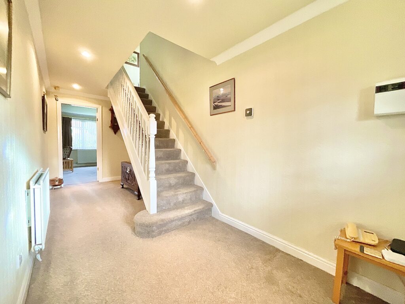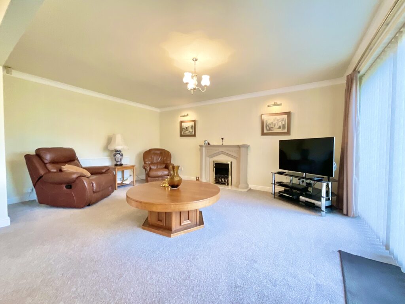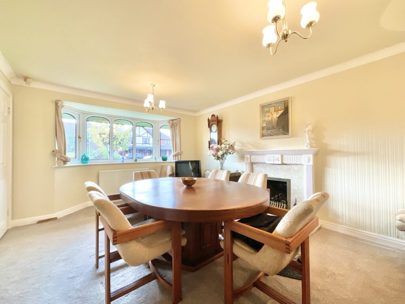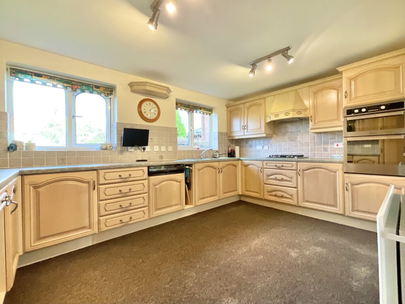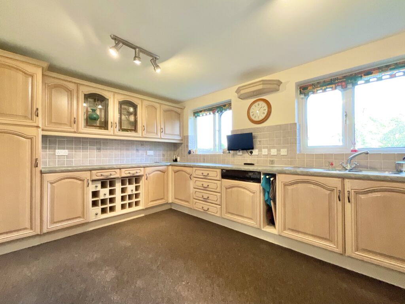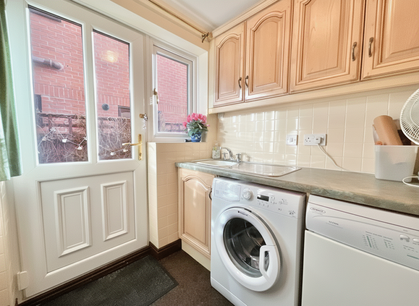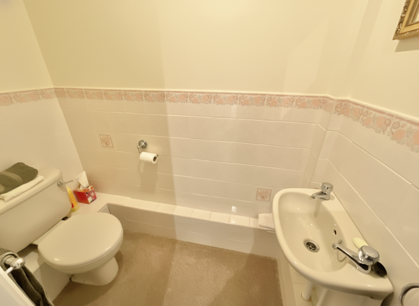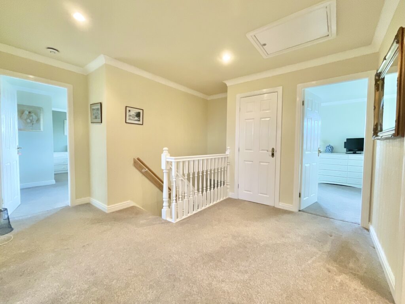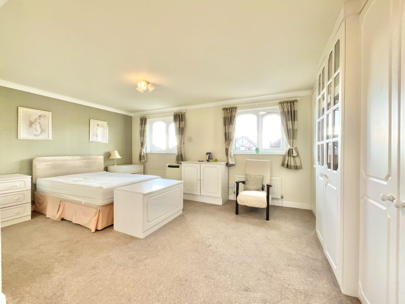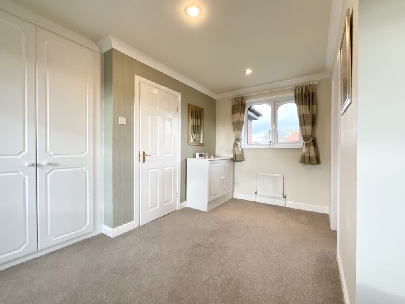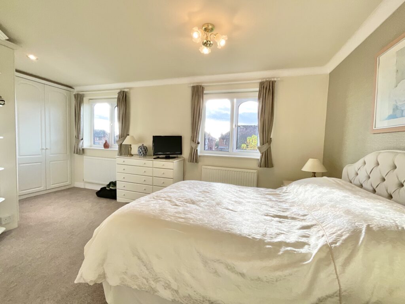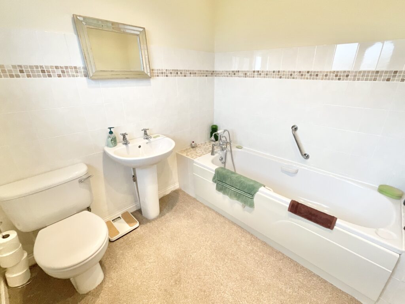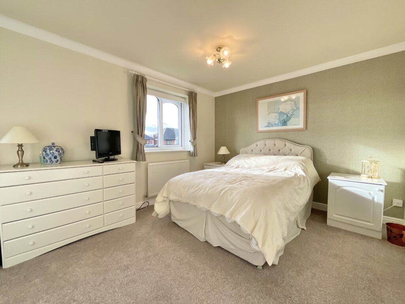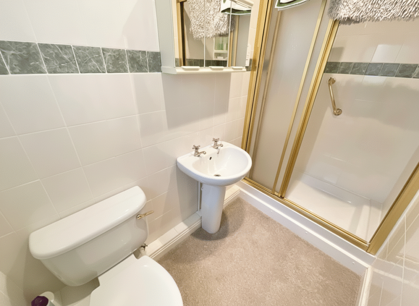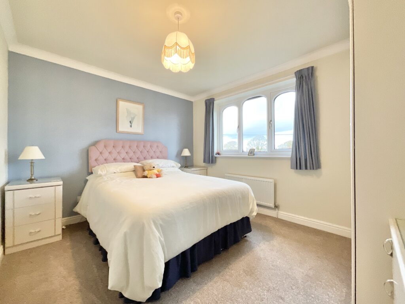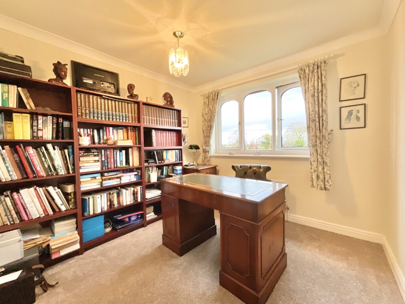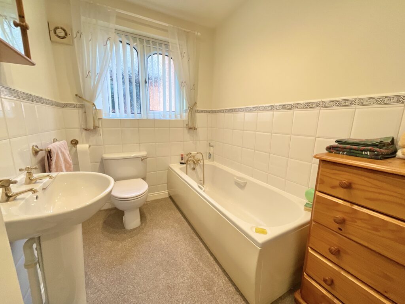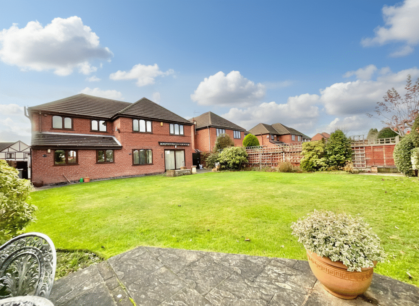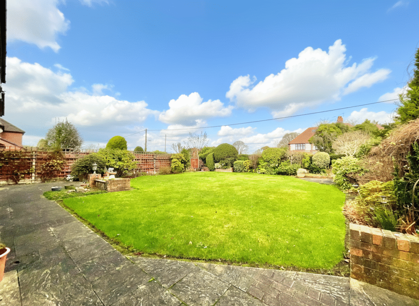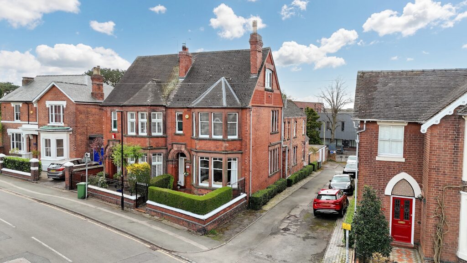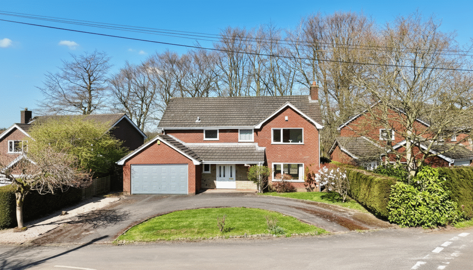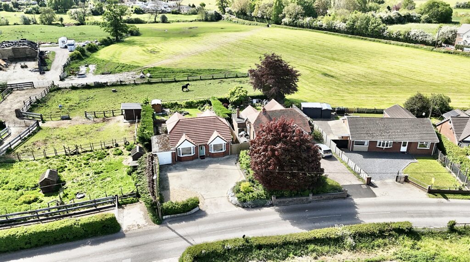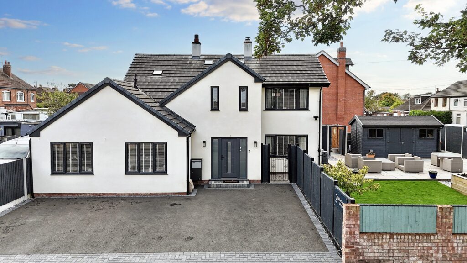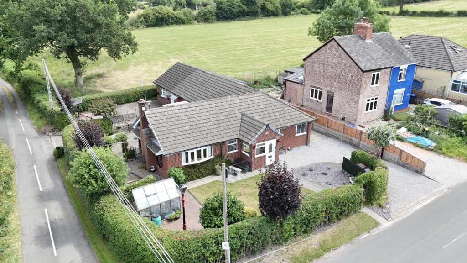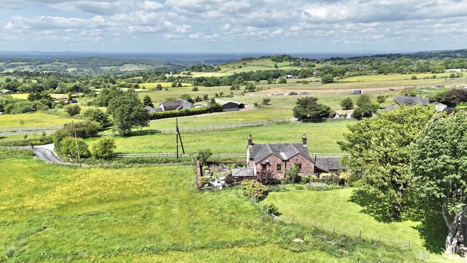Chads Green, Wybunbury, CW5
£525,000
Guide Price
8 reasons we love this property
- ***GUIDE PRICE £525,000 - £550,000***
- Generous rear lounge with sliding doors opening onto a beautifully landscaped garden
- Spacious four-bedroom detached home with thoughtfully designed family accommodation
- Elegant dining room featuring a gas fire in a decorative surround
- Well-equipped kitchen with wall and base units, integrated fridge and dishwasher, 4-ring gas hob, double oven, and 1.5 bowl stainless steel sink
- The principal bedroom has fitted wardrobes and an en-suite, with Bedroom 2 also offering en-suite facilities.
- Integral double garage, ample driveway parking, and a private, mature rear garden with lawn, shrubs, and borders
- Offered for sale Chain Free!
About this property
GUIDE PRICE £525,000 – £550,0000. Impressive 4-bed detached home in exclusive cul-de-sac. Generous living space, Luxurious bedrooms with ensuites, stunning rear garden, ample parking.
***GUIDE PRICE £525,000 - £550,000***
Set within an exclusive cul-de-sac of attractive, individually designed homes, this impressive four-bedroom detached residence offers generous, thoughtfully arranged accommodation ideal for modern family living. The spacious entrance hall creates an inviting first impression and leads seamlessly into the well-planned ground floor accommodation. Offered for sale Chain Free!
The elegant dining room sits just off the hallway and features a charming gas fire set within a decorative surround, providing a warm and atmospheric space for family meals or formal entertaining. The well-appointed kitchen is equipped with a comprehensive range of wall and base units, an integrated fridge, an integrated dishwasher, a 4-ring gas hob, a double oven, and a 1.5 bowl stainless steel sink, making it a functional and enjoyable space for anyone who enjoys cooking. Adjacent to the kitchen, the utility room offers further practicality with plumbing for a washing machine and space for a dryer, along with additional storage and access to the outside. A cloakroom completes the ground floor.
At the rear of the home, the spacious lounge is a standout feature. Bathed in natural light, it enjoys a peaceful outlook over the beautifully landscaped rear garden. Sliding doors open directly onto the patio, creating an effortless connection between the indoor living area and the outdoor space, perfect for relaxation or entertaining during warmer months.
Upstairs, the first floor offers four well-proportioned bedrooms, designed with both comfort and functionality in mind. The principal bedroom is a luxurious retreat, featuring fitted wardrobes, a generous dressing area, and a stylish ensuite bathroom complete with a bath, offering a relaxing space to unwind. Bedrooms two and three also benefit from fitted wardrobes, providing excellent storage. Two of the bedrooms enjoy their own ensuite bathrooms, bringing added convenience for family members or overnight guests. Several rooms to the rear enjoy pleasant, far-reaching views over the surrounding area, giving a lovely sense of openness.
Externally, the home continues to impress. The rear garden is beautifully maintained, featuring a well-kept lawn, mature shrubs, and established borders that create a private and tranquil outdoor haven. To the front, the driveway provides parking for several vehicles and leads to an integral double garage, offering excellent additional storage or secure parking.
Situated in the highly sought-after village of Wybunbury, this exceptional home combines spacious accommodation, beautifully maintained grounds, and an enviable setting close to local amenities, schools, and transport links making it a superb opportunity for families seeking both comfort and convenience.
Location:
The village of Wybunbury offers a primary school, two public houses, church and post office all within easy reach of Nantwich town centre. There are excellent road links to the larger towns of Nantwich, Crewe and Newcastle-under-Lyme and junction 16 of the M6 is only 6 miles away providing access to all the major cities. The nearest train stations are located in Crewe and Nantwich and the nearest airports are located in Manchester to the north and Birmingham to the south.
Council Tax Band: F
Tenure: Freehold
Useful Links
Broadband and mobile phone coverage checker - https://checker.ofcom.org.uk/
Floor Plans
Please note that floor plans are provided to give an overall impression of the accommodation offered by the property. They are not to be relied upon as a true, scaled and precise representation. Whilst we make every attempt to ensure the accuracy of the floor plan, measurements of doors, windows, rooms and any other item are approximate. This plan is for illustrative purposes only and should only be used as such by any prospective purchaser.
Agent's Notes
Although we try to ensure accuracy, these details are set out for guidance purposes only and do not form part of a contract or offer. Please note that some photographs have been taken with a wide-angle lens. A final inspection prior to exchange of contracts is recommended. No person in the employment of James Du Pavey Ltd has any authority to make any representation or warranty in relation to this property.
ID Checks
Please note we charge £50 inc VAT for ID Checks and verification for each person financially involved with the transaction when purchasing a property through us.
Referrals
We can recommend excellent local solicitors, mortgage advice and surveyors as required. At no time are you obliged to use any of our services. We recommend Gent Law Ltd for conveyancing, they are a connected company to James Du Pavey Ltd but their advice remains completely independent. We can also recommend other solicitors who pay us a referral fee of £240 inc VAT. For mortgage advice we work with RPUK Ltd, a superb financial advice firm with discounted fees for our clients. RPUK Ltd pay James Du Pavey 25% of their fees. RPUK Ltd is a trading style of Retirement Planning (UK) Ltd, Authorised and Regulated by the Financial Conduct Authority. Your Home is at risk if you do not keep up repayments on a mortgage or other loans secured on it. We receive £70 inc VAT for each survey referral.



