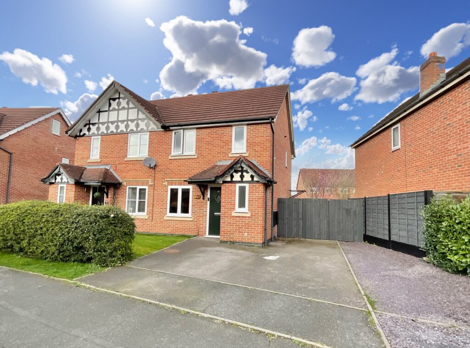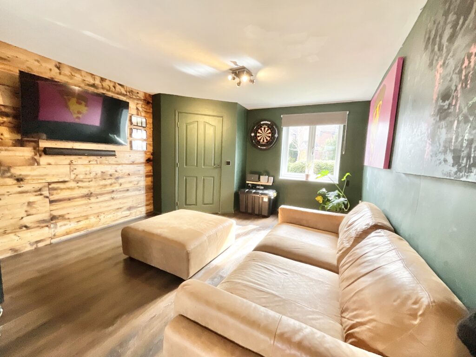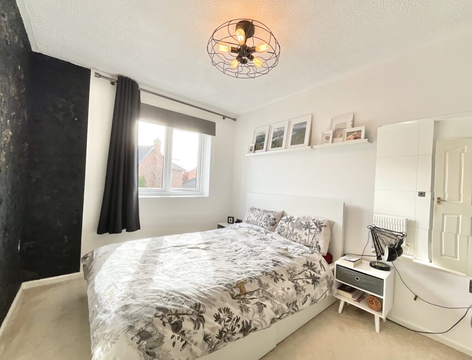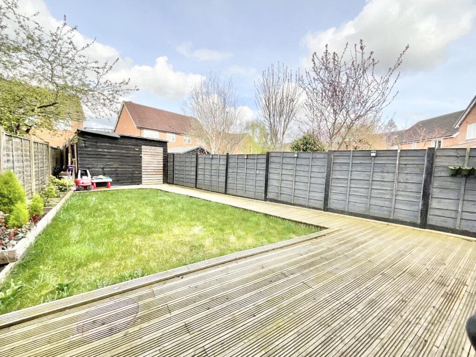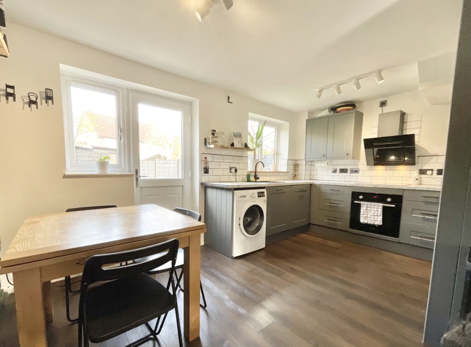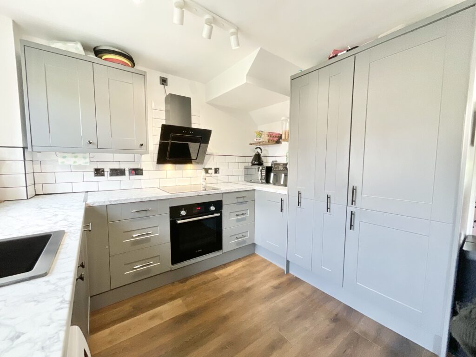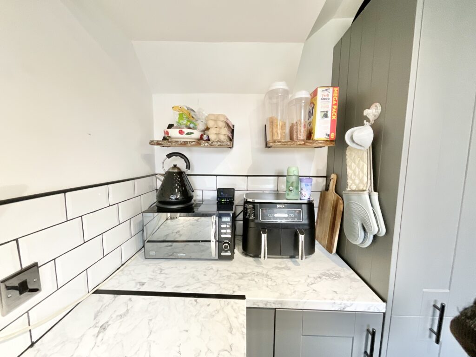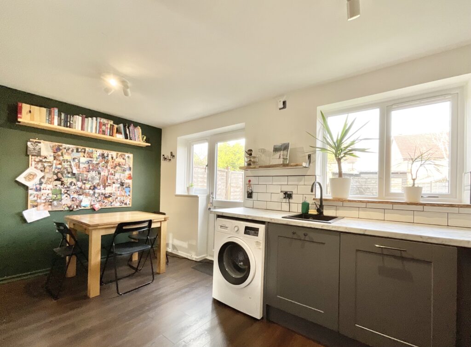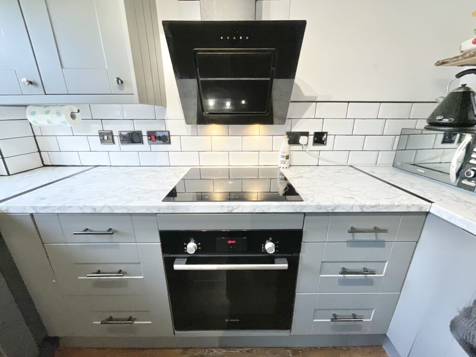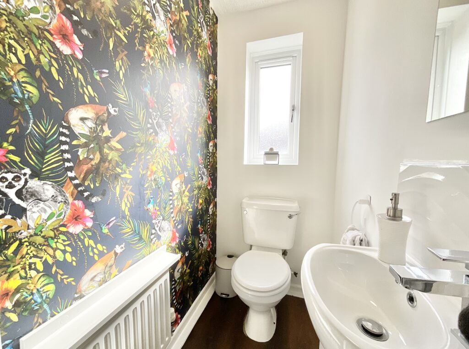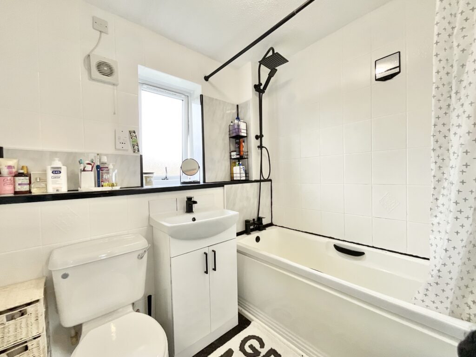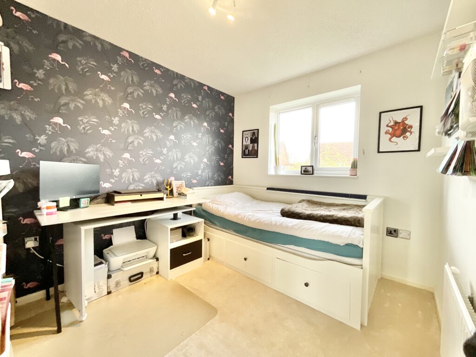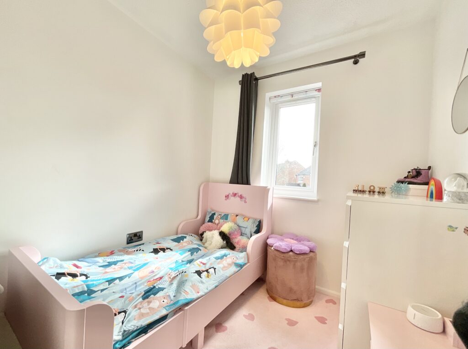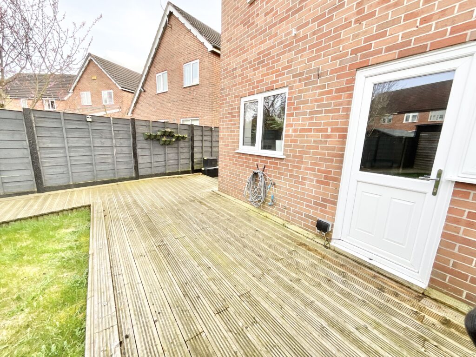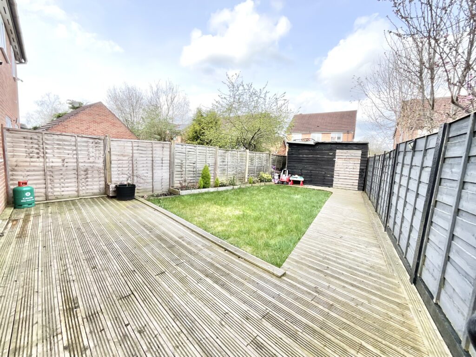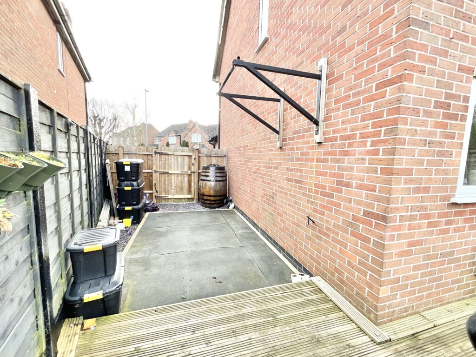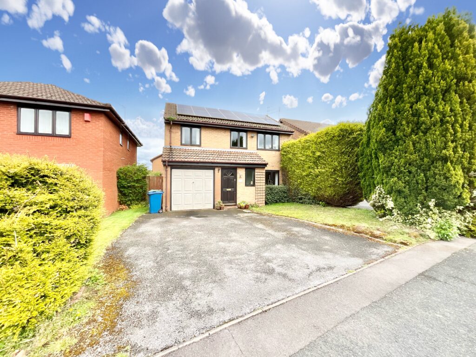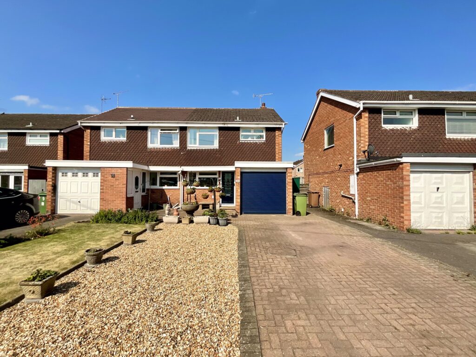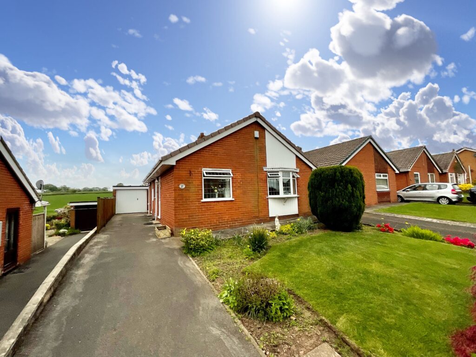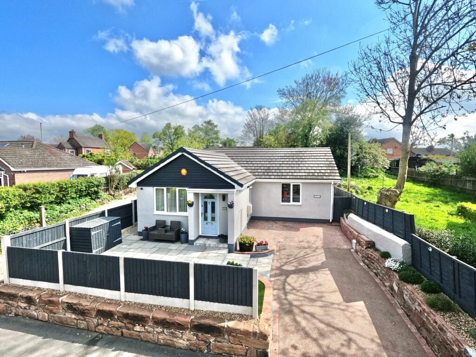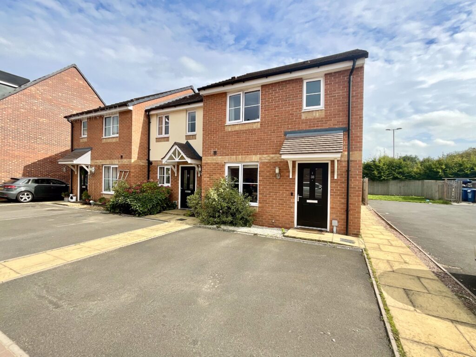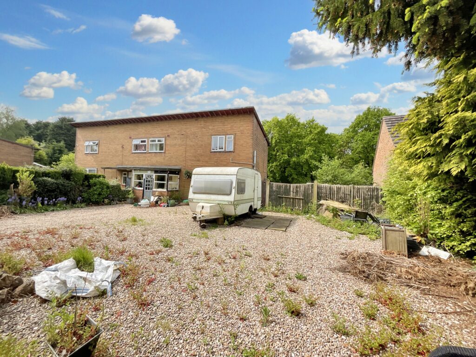Clonners Field, Stapeley, CW5
£240,000
7 reasons we love this property
- Charming 3-bedroom semi-detached house tucked away on the sought-after Stapeley estate
- Inviting open plan lounge / kitchen / diner with integrated appliances
- Two double bedrooms, one single bedroom and family bathroom plus guest WC on the ground floor
- Low-maintenance garden with a decked patio area and neat lawn
- Close proximity to excellent schools such as Brine Leas Academy, Stapeley Broad Lane Primary, and Pear Tree Primary
- Off road parking for 2-3 cars
- Nantwich Railway Station and the town are within a 15 min walk
About this property
Charming 3-bed semi-detached house in sought-after Stapeley estate. Open plan lounge/kitchen/diner, 2 double bedrooms, 1 single. Low-maintenance garden, decked patio, driveway for 2-3 cars. Excellent schools & commuter links nearby. Ideal family home or investment opportunity!
Motivated sellers! Tucked away in the sought-after Stapeley estate, this charming 3-bedroom semi-detached house is a real gem waiting to be discovered. If you're on the hunt for a cosy family home, look no further - this property ticks all the boxes! Perfect for first time buyers, or investors alike!
As you step inside, you'll be greeted by a welcoming hallway with a guest WC and stairs leading up to the first floor. The warm and inviting open plan lounge/kitchen/diner is a wonderful family space whether you're whipping up a feast in the kitchen, relaxing in the lounge, or enjoying a meal with loved ones, this versatile space is perfect for every-day living. The integrated appliances include a fridge freezer, dishwasher and plumbing for a washing machine. There’s an electric oven, 4 ring induction hob with extractor over making cooking a breeze, and the door leading out to the garden adds a touch of convenience to the mix.
Upstairs, you'll find two double bedrooms and a snug single bedroom. Each room offers a tranquil retreat, perfect for unwinding after a long day. The family bathroom boasts a bath with a shower attachment, a low level WC, and a wash hand basin - everything you need for a refreshing soak or a quick shower. An airing cupboard with shelving hosts the Worcester combi boiler.
Outside, the low-maintenance garden is a real delight. With a decked patio area and a neat lawn, it's the ideal spot for soaking up some sunshine, hosting a barbeque, or simply enjoying a breath of fresh air. There’s an outside power socket enabling you to jet wash, or listen to music as you wish. The double driveway at the front provides parking space for 2-3 cars, making trips in and out a breeze, plus there’s an extra side gate providing further garden storage.
The location of this property is unbeatable, with excellent schools such as Brine Leas Academy, Stapeley Broad Lane Primary, and Pear Tree Primary within close proximity. Whether you're a growing family looking for top-notch education for your little ones or simply seeking a peaceful neighbourhood to call home, this property has it all.
With its cosy interiors, convenient layout, and fantastic location, this 3-bedroom semi-detached house is a real winner. Don't miss out on the chance to make it yours - book a viewing today and step into your dream home!
Location
Located on the popular Stapeley estate, this property is ideally located for those wanting a property that is in walking distance to the historic market town of Nantwich with the added benefit of a family friendly pub and mini supermarket just a short stroll away. The demand for property on the estate is largely due to the excellent school catchment for the nearby schools, including, Pear Tree School, Stapeley Broad Lane Primary and Brine Leas Academy. The property is also perfect for commuters with fast access to the A500 and M6 road network and also Crewe Railway Station with frequent fast services into London, Manchester, Birmingham and other major cities.
Floor Plans
Please note that floor plans are provided to give an overall impression of the accommodation offered by the property. They are not to be relied upon as a true, scaled and precise representation. Whilst we make an effort to ensure that the measurements are accurate, there could be some discrepancies. Square footage is taken from the properties Energy Performance Certificate. We rely on measurements to be accurately taken by the energy assessor to give us the overall figures provided.
Agent's Notes
Although we try to ensure accuracy, these details are set out for guidance purposes only and do not form part of a contract or offer. Please note that some photographs have been taken with a wide-angle lens. A final inspection prior to exchange of contracts is recommended. No person in the employment of James Du Pavey Ltd has any authority to make any representation or warranty in relation to this property.
ID Checks
Please note we charge £30 inc VAT for each buyers ID Checks when purchasing a property through us.
Referrals
We can recommend excellent local solicitors, mortgage advice and surveyors as required. At no time are youobliged to use any of our services. We recommend Gent Law Ltd for conveyancing, they are a connected company to James DuPavey Ltd but their advice remains completely independent. We can also recommend other solicitors who pay us a referral fee of£180 inc VAT. For mortgage advice we work with RPUK Ltd, a superb financial advice firm with discounted fees for our clients.RPUK Ltd pay James Du Pavey 40% of their fees. RPUK Ltd is a trading style of Retirement Planning (UK) Ltd, Authorised andRegulated by the Financial Conduct Authority. Your Home is at risk if you do not keep up repayments on a mortgage or otherloans secured on it. We receive £70 inc VAT for each survey referral.



