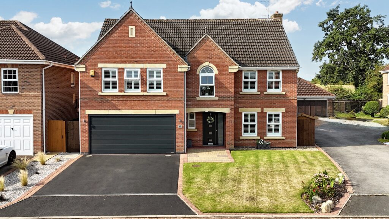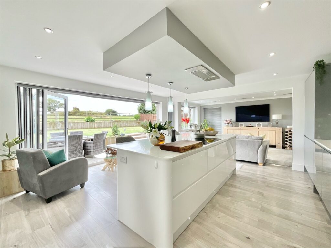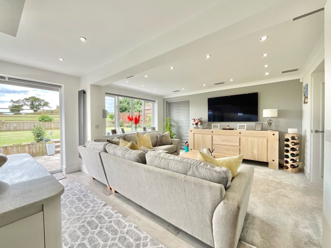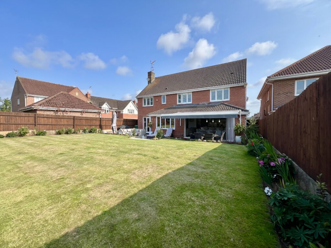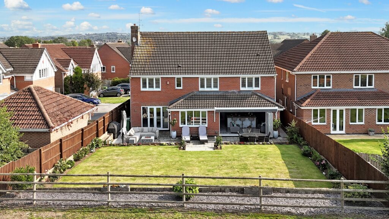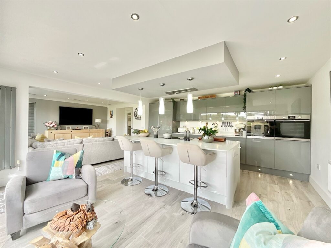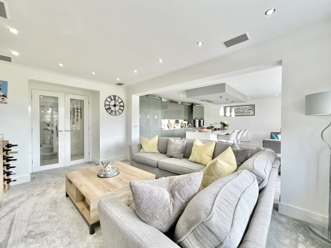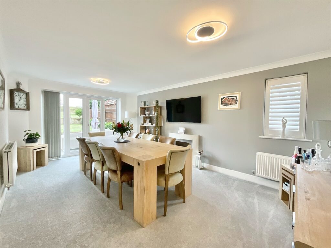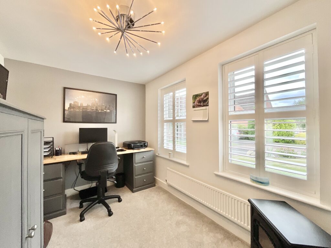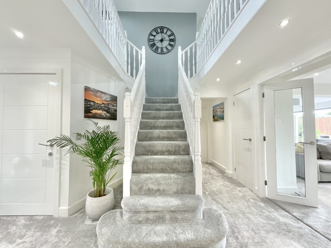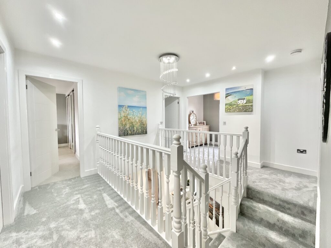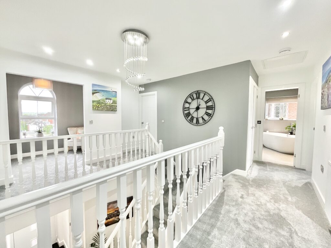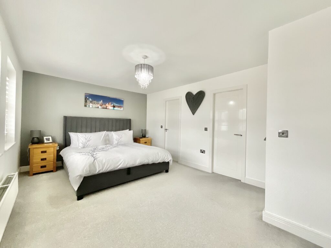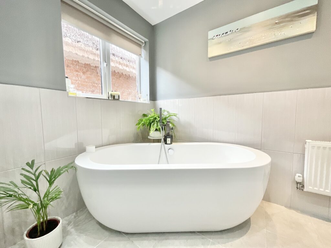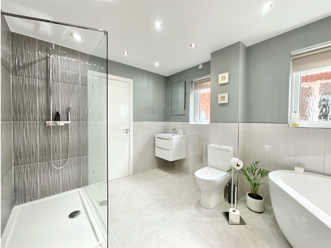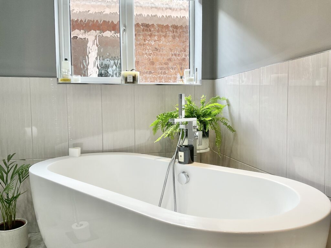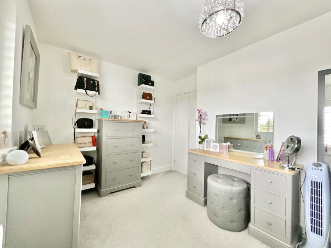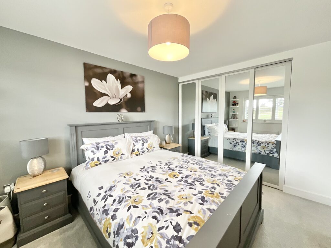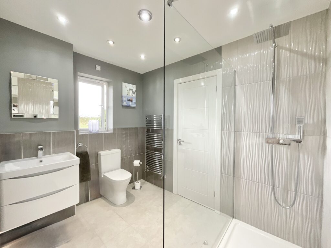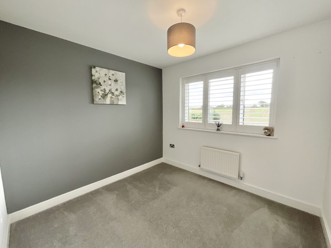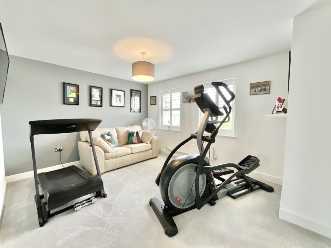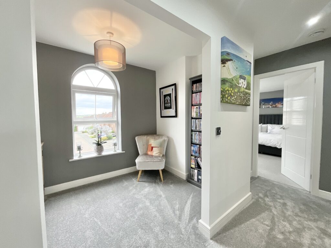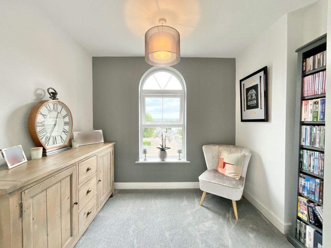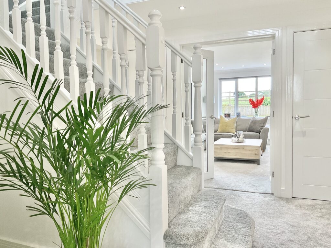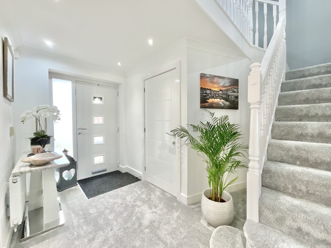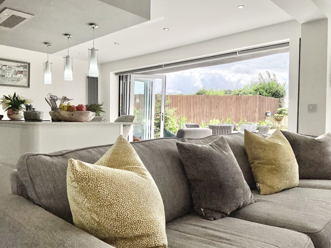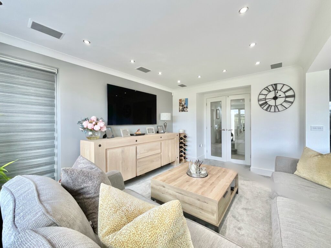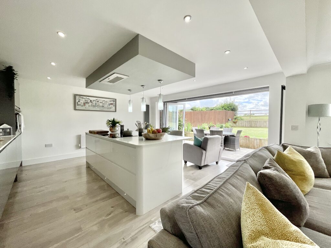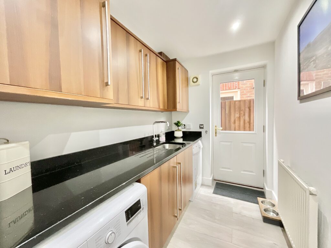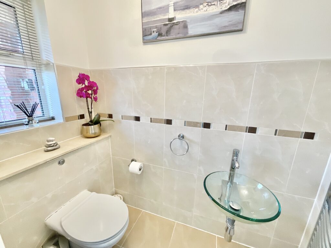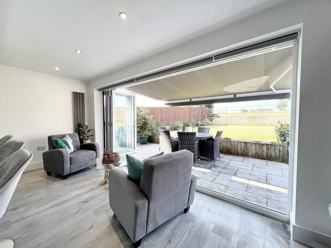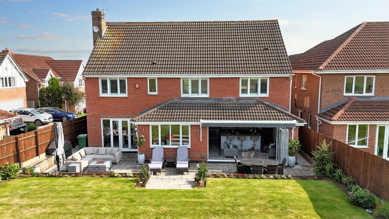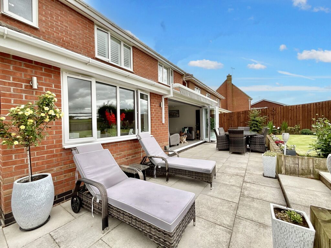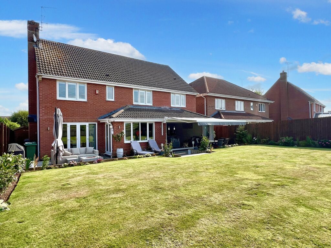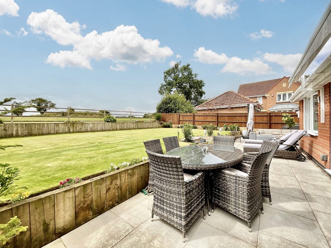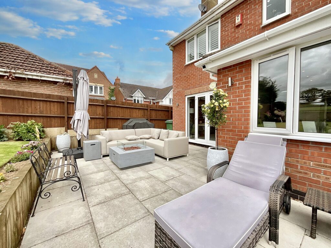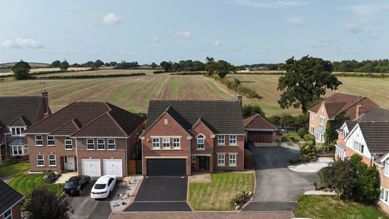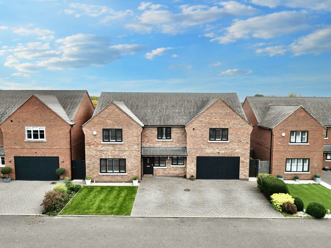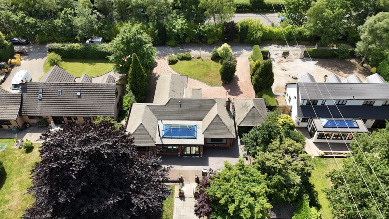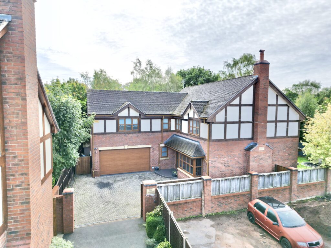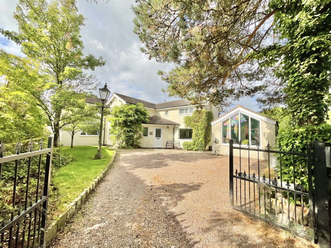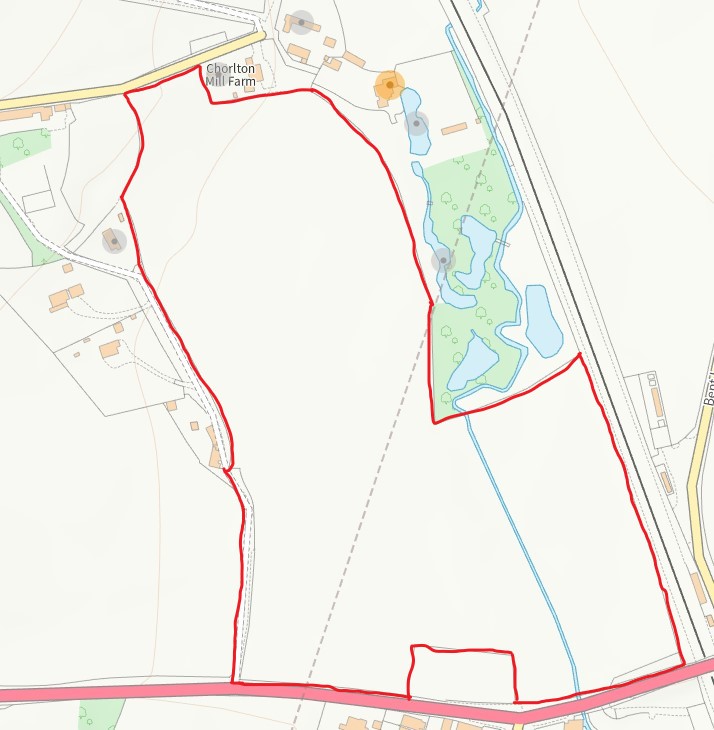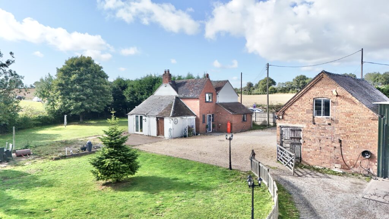Coalport Drive, Stone, ST15
£650,000
Offers Over
5 reasons we love this property
- Executive five-bedroom detached family home featuring sleek interiors, stunning rear views, and a peaceful cul-de-sac setting on Coalport Drive near Stone's busy town centre.
- Generous master bedroom with walk-in wardrobe and access to family bathroom, boasting a walk-in shower and freestanding, double-ended bath. Four further double bedrooms and Jack & Jill shower room.
- Expansive, open-plan kitchen/living/diner with a convenient island and breakfast bar, large bifolding doors overlooking the garden and electric awning.
- Two further adaptable reception rooms, a separate utility space, convenient downstairs W/C, and grand bifurcated staircase leading to an open landing overlooking the entrance hall.
- South-West facing rear garden with lush lawns and patio seating, well-kept front garden, driveway with off-road parking and double-integral garage.
Virtual tour
About this property
While this home is Coalport by name, it couldn’t be further from it. In fact, like a diamond formed under pressure, this executive five-bedroom detached family home has been carefully crafted to shine
While this home is Coalport by name, it couldn’t be further from it. In fact, like a diamond formed under pressure, this executive five-bedroom detached family home has been carefully crafted to shine. With sleek modern interiors, stunning rear views, and a peaceful cul-de-sac setting, it’s the perfect blend of refined style and serene living. The true heart of this home is an expansive open-plan kitchen/living/dining area, boasting a kitchen with an integrated dishwasher, fridge/freezer, double oven and electric hob with a large island and breakfast bar, a further dining space to the rear, a spacious yet inviting living space with plenty of room to relax, and, not to forget, the showstopping bifolding doors to the rear, complemented by an electric awning, that lead out to the rear garden, allowing for a full indoor/outdoor living flow. In addition, the ground floor presents two further reception rooms, one currently utilised as a formal dining area and the other as a versatile space, ready to be a home office, playroom, snug, or just a spot to relax. Downstairs also offers a separate utility space with housing for a separate washer and dryer, multiple storage spaces, a convenient W/C and finally a grand bifurcated staircase leading to a generous landing space that overlooks the entrance hall. The master bedroom offers its own walk-in wardrobe and access into the family bathroom. Boasting a spacious walk-in shower, freestanding double-ended bath, sink, and W/C, this is the perfect spot for unwinding after a busy day. Four further double bedrooms and a Jack and Jill shower room provide ample space for families, those looking to upsize or anyone who simply loves the extra space. Off the landing you will find a cosy snug area that could be utilised as a study or reading space. The fun does not stop here; continue through the kitchen's bifolding doors to an outstanding South-West facing rear garden, featuring lush grass lawns, pretty flower beds and plenty of patio seating space, plus a stunning view of the greenery beyond. To the front, a well-maintained front garden, a driveway with ample off-road parking, and access into a double integral garage with an electric up & over door that provides space for secure storage and could even be transformed into a home gym, home business space, or simply a spot for your favourite car. Tucked in the lovely area of Walton, you are just minutes away from Stone’s bustling town centre, which offers an array of shops, supermarkets, eateries, and healthcare services. Plus you have top-rated schools nearby and excellent commuter links, including the A34, A51, M6, bus routes and Stone train station. Ready to stop hunting for a diamond in the rough? Well, spoiler alert: you just found it here on Coalport Drive. Oh, and a tip… rare finds like this don’t stick around for long, so book your viewing today before someone snaps this gem up for themselves!
Planning
We are aware the land to the rear of the property has a pending planning application for residential housing.
Council Tax Band: F
Tenure: Freehold
Floor Plans
Please note that floor plans are provided to give an overall impression of the accommodation offered by the property. They are not to be relied upon as a true, scaled and precise representation. Whilst we make every attempt to ensure the accuracy of the floor plan, measurements of doors, windows, rooms and any other item are approximate. This plan is for illustrative purposes only and should only be used as such by any prospective purchaser.
Agent's Notes
Although we try to ensure accuracy, these details are set out for guidance purposes only and do not form part of a contract or offer. Please note that some photographs have been taken with a wide-angle lens. A final inspection prior to exchange of contracts is recommended. No person in the employment of James Du Pavey Ltd has any authority to make any representation or warranty in relation to this property.
ID Checks
Please note we charge £30 inc VAT for each buyers ID Checks when purchasing a property through us.
Referrals
We can recommend excellent local solicitors, mortgage advice and surveyors as required. At no time are you obliged to use any of our services. We recommend Gent Law Ltd for conveyancing, they are a connected company to James Du Pavey Ltd but their advice remains completely independent. We can also recommend other solicitors who pay us a referral fee of £240 inc VAT. For mortgage advice we work with RPUK Ltd, a superb financial advice firm with discounted fees for our clients. RPUK Ltd pay James Du Pavey 25% of their fees. RPUK Ltd is a trading style of Retirement Planning (UK) Ltd, Authorised and Regulated by the Financial Conduct Authority. Your Home is at risk if you do not keep up repayments on a mortgage or other loans secured on it. We receive £70 inc VAT for each survey referral.



