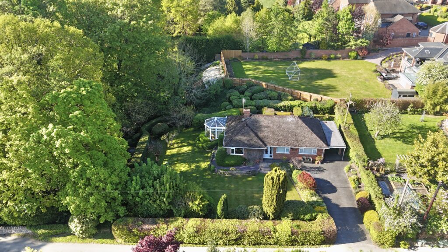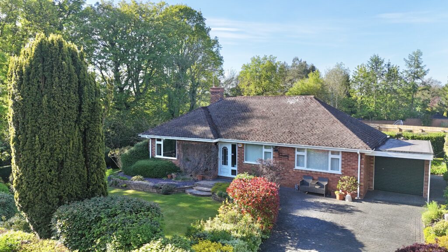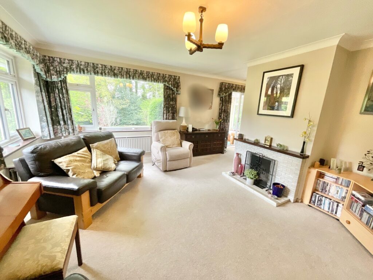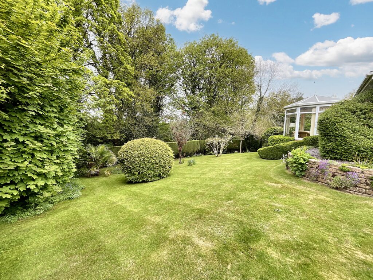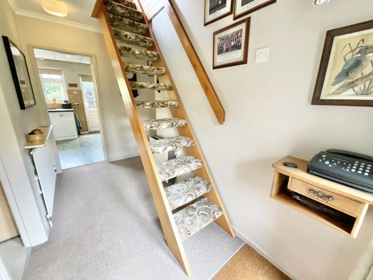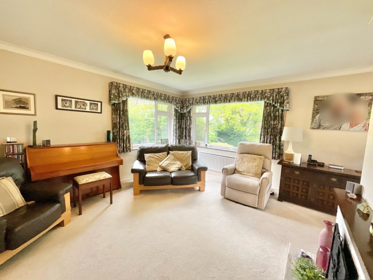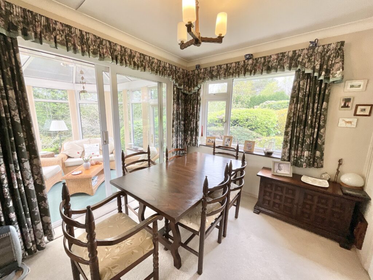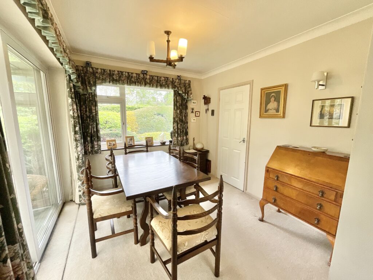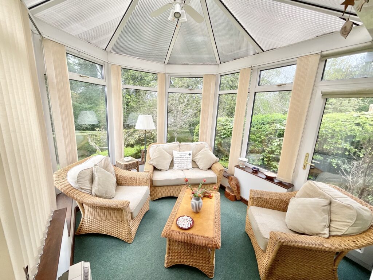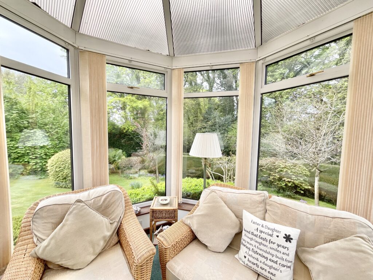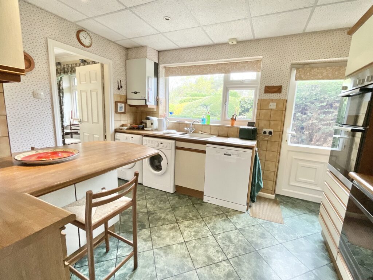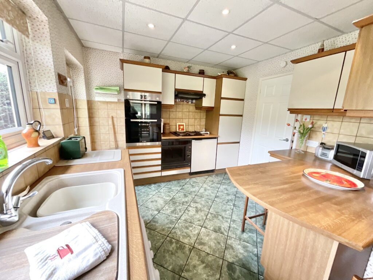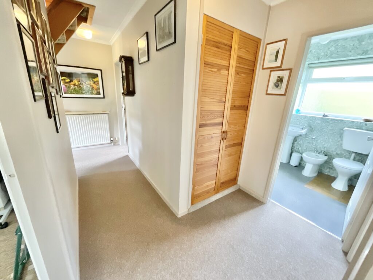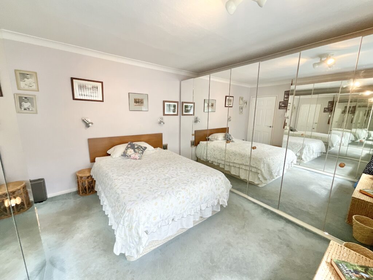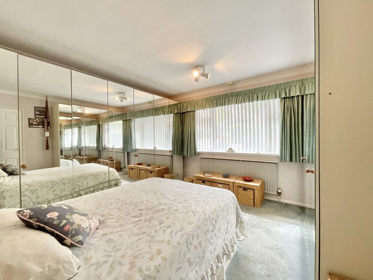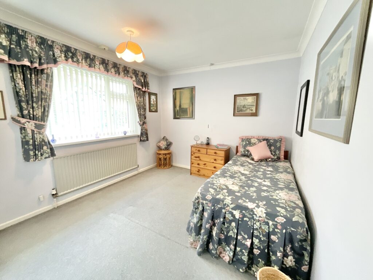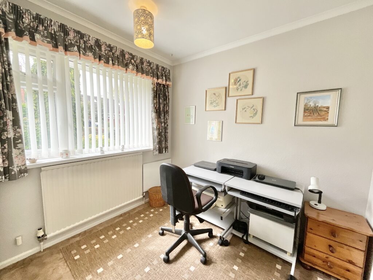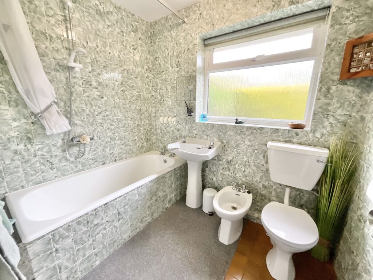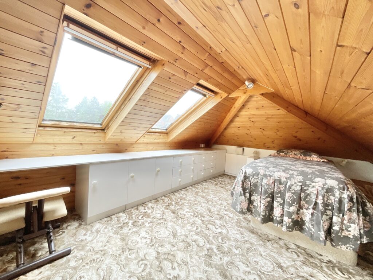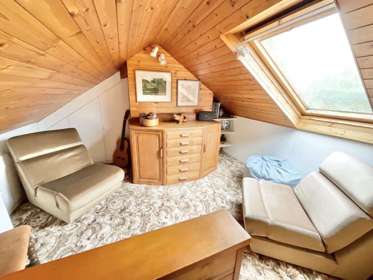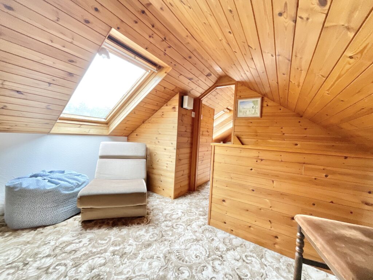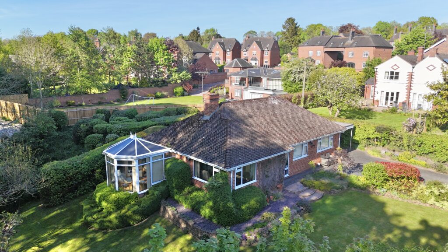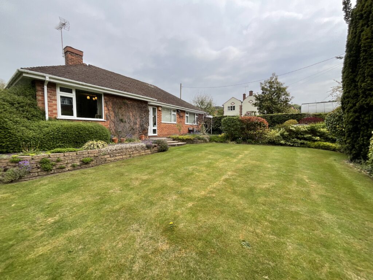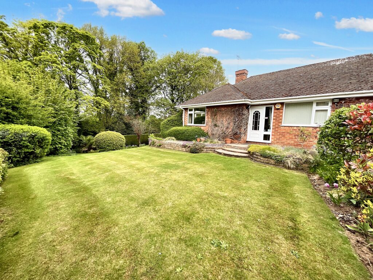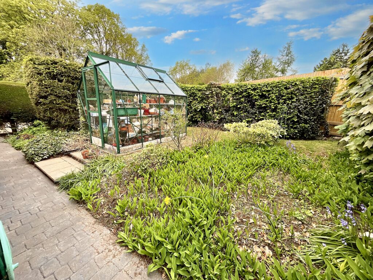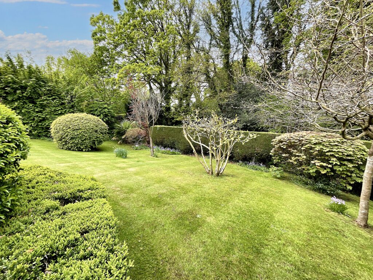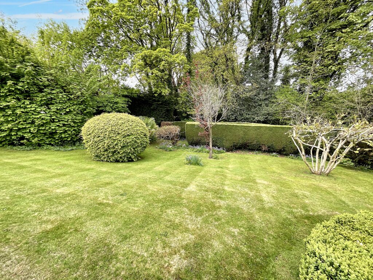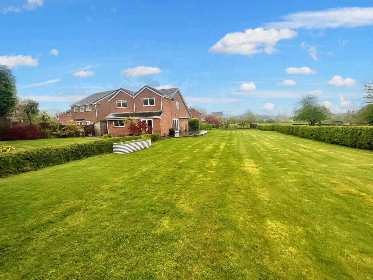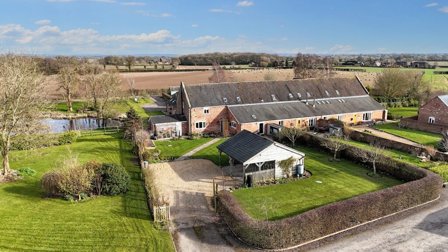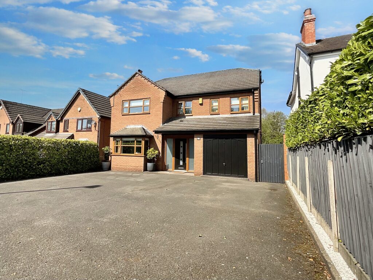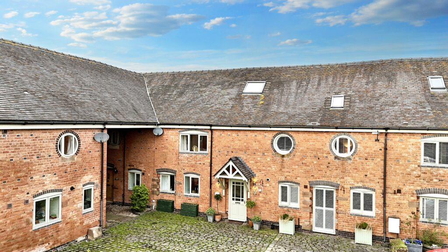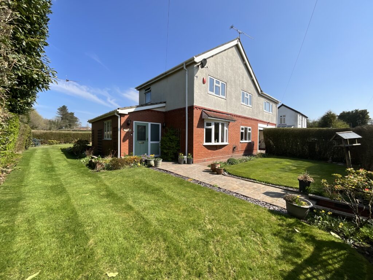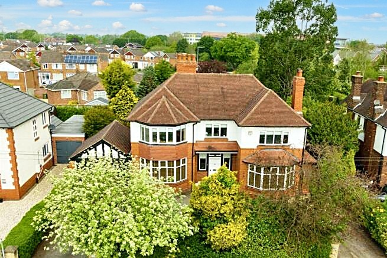Common Lane, Betley, CW3
£515,000
Offers Over
6 reasons we love this property
- Spacious detached bungalow with three well-proportioned bedrooms and a bright, dual-aspect lounge
- Well-equipped kitchen and multiple reception areas, including a conservatory and formal dining room
- Versatile loft space with two additional rooms—ideal for hobbies, a home office, or stargazing retreat
- Peaceful village location at the end of a quiet lane in sought-after Betley, surrounded by birdsong and greenery
- Generous wrap-around gardens offering privacy, mature trees, and space for outdoor living and nature lovers
- Chain-free sale with ample parking for 3–4 cars on a private driveway—ready for immediate occupancy
About this property
Charming 3-bed bungalow in sought-after Betley. Surrounded by gardens, peaceful and spacious. Bright lounge, dining room, conservatory. Wrap-around garden, loft conversion, extensive outdoor space.
This is the first time Cuillins has come onto the market since its construction and purchase by its present owners in 1967 – a unique opportunity to acquire a beautiful family home, lovingly cared for and modernised over the past 58 years. Positioned at the end of a quiet, leafy lane in the heart of the highly sought-after village of Betley, this charming three-bedroom detached bungalow offers a rare opportunity to enjoy a peaceful, semi-rural lifestyle while still being within easy reach of local amenities. Set on a generous and beautifully landscaped plot, the property is surrounded by wrap-around gardens that provide a sense of privacy, tranquillity, and space. From the moment you arrive, there's a feeling of calm, enhanced by the sound of birdsong echoing through the trees—an idyllic backdrop for those seeking a slower pace of life in a natural setting.
Adding to the appeal, the property benefits from an abundance of beautiful local walks and open fields in close proximity, making it perfect for nature lovers, dog walkers, or anyone who enjoys outdoor pursuits in scenic surroundings.
As you step inside, a welcoming entrance hall sets the tone for the rest of the home, with a staircase leading to the loft conversion above. The lounge is bright and airy, with dual-aspect windows overlooking the front and side gardens, flooding the space with natural light and offering picturesque views of the greenery outside. It’s a perfect place to unwind, read, or simply enjoy the gentle sounds of nature drifting in through the open windows.
The separate dining room provides a formal yet comfortable setting for meals and gatherings, with sliding doors leading seamlessly into the conservatory. Here, you can sit with a morning coffee or unwind in the evening while looking out over the private garden—perhaps watching the changing seasons, spotting visiting birds, or simply enjoying the peace and quiet.
The kitchen is well-appointed with a practical layout that includes a breakfast bar for casual dining, plumbing for a washing machine, and space for both a dryer and a dishwasher. A double oven, integrated fridge and freezer, and a four-ring electric hob with extractor fan provide everything needed for day-to-day cooking and entertaining.
There are three generously sized bedrooms, all with pleasant outlooks and ample wardrobe space. Bedrooms two and three are further enhanced by fitted wardrobes, offering convenient built-in storage solutions.
The family bathroom includes a mains-fed shower over the bath, a bidet, WC, and wash hand basin, as well as a useful airing cupboard.
Above, the loft conversion—completed a number of years ago—adds two additional versatile rooms. While not completed to current building regulations, these spaces offer fantastic potential and would make a wonderful retreat for hobbies, quiet reading, creative work, or even stargazing on clear nights.
Outside, the property continues to impress with its extensive gardens. Lawns sweep around the home, bordered by established trees and shrubs that provide colour, texture, and a haven for wildlife. Whether you're relaxing in a deck chair, gardening, or dining al fresco, this outdoor space feels like a private sanctuary. A generous driveway allows parking for three to four cars with ease.
Subject to the necessary planning permissions, the property also offers excellent potential for further extension—either by building upwards or extending to the side elevation—offering the chance to create a truly stunning and spacious family home tailored to your lifestyle.
Offered for sale chain-free, this is more than just a house—it’s a lifestyle opportunity for those who cherish peace, space, and the gentle rhythm of nature. Early viewing is strongly recommended to fully appreciate the setting and potential of this unique home.
Location:
Betley is a bustling village with a thriving community spirit and active social events calendar. The village provides a range of local amenities including a primary school, nursery, church, doctors surgery, village shop, Post Office, and a number of public houses and restaurants.
The historic town of Nantwich is just under 10 miles away. Nantwich is renowned for its beautiful architecture and character. Nantwich offers a good selection of independent shops, eateries, restaurants and bars but also provides more extensive facilities including supermarkets and leisure centre. For more extensive facilities, Newcastle under Lyme is approximately 6 miles in distance.
The property has convenient access to the M6 motorway network and major road links. Crewe Station is within easy reach and provides regular services to Chester, Manchester, Birmingham and a direct rail service to London Euston.
Council Tax Band: E
Tenure: Freehold
Floor Plans
Please note that floor plans are provided to give an overall impression of the accommodation offered by the property. They are not to be relied upon as a true, scaled and precise representation. Whilst we make every attempt to ensure the accuracy of the floor plan, measurements of doors, windows, rooms and any other item are approximate. This plan is for illustrative purposes only and should only be used as such by any prospective purchaser.
Agent's Notes
Although we try to ensure accuracy, these details are set out for guidance purposes only and do not form part of a contract or offer. Please note that some photographs have been taken with a wide-angle lens. A final inspection prior to exchange of contracts is recommended. No person in the employment of James Du Pavey Ltd has any authority to make any representation or warranty in relation to this property.
ID Checks
Please note we charge £30 inc VAT for each buyers ID Checks when purchasing a property through us.
Referrals
We can recommend excellent local solicitors, mortgage advice and surveyors as required. At no time are youobliged to use any of our services. We recommend Gent Law Ltd for conveyancing, they are a connected company to James DuPavey Ltd but their advice remains completely independent. We can also recommend other solicitors who pay us a referral fee of£180 inc VAT. For mortgage advice we work with RPUK Ltd, a superb financial advice firm with discounted fees for our clients.RPUK Ltd pay James Du Pavey 40% of their fees. RPUK Ltd is a trading style of Retirement Planning (UK) Ltd, Authorised andRegulated by the Financial Conduct Authority. Your Home is at risk if you do not keep up repayments on a mortgage or otherloans secured on it. We receive £70 inc VAT for each survey referral.



