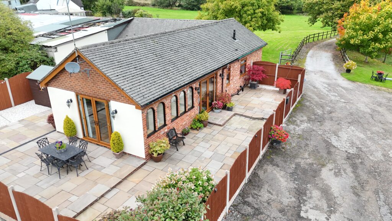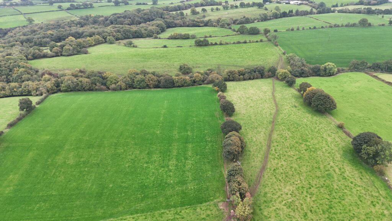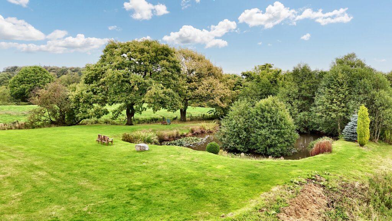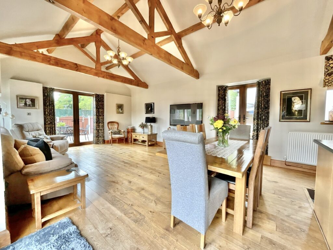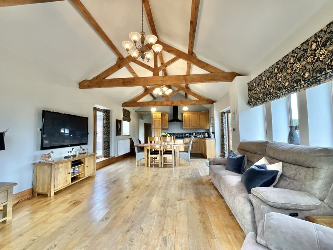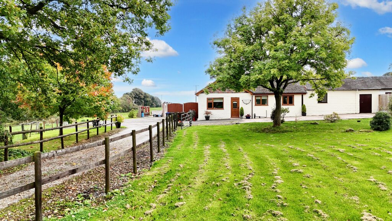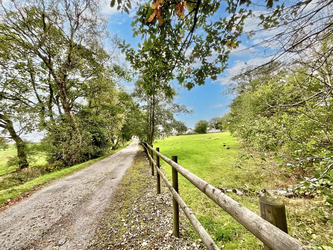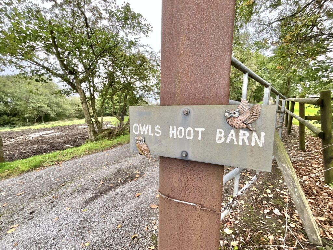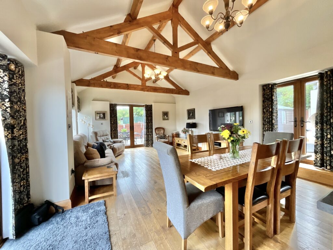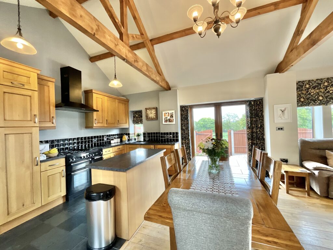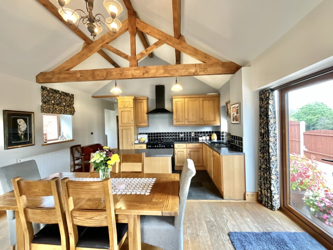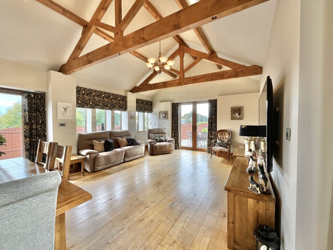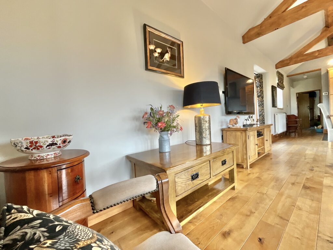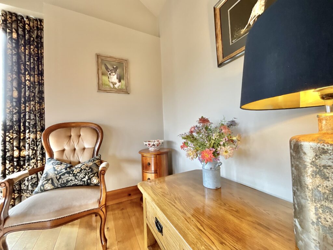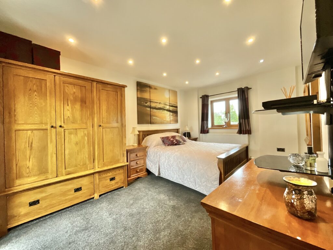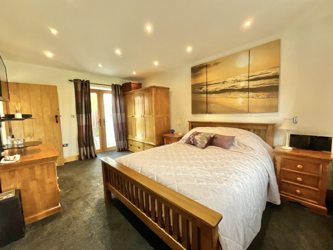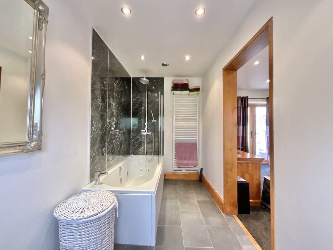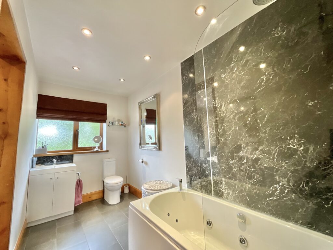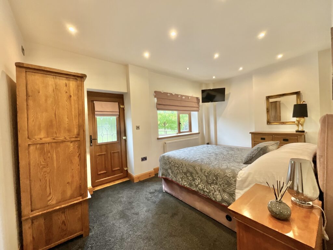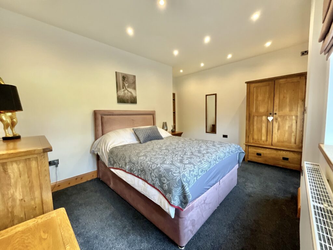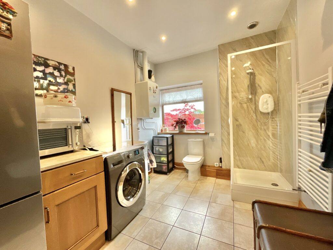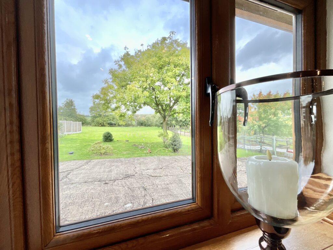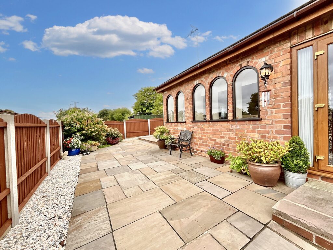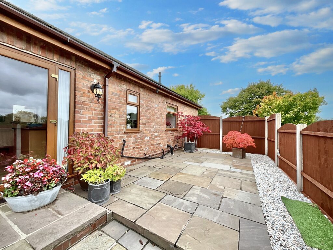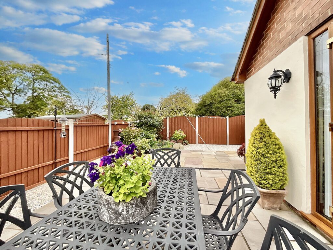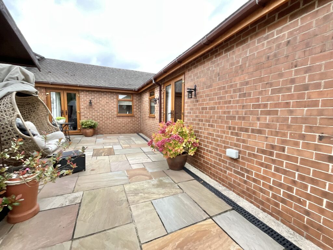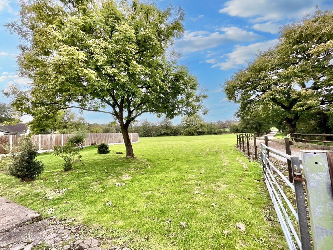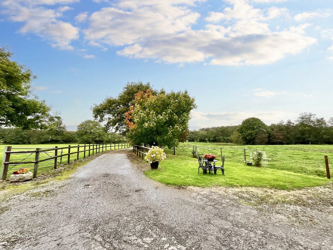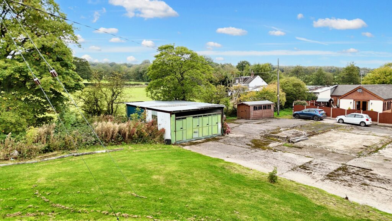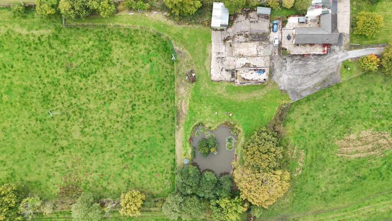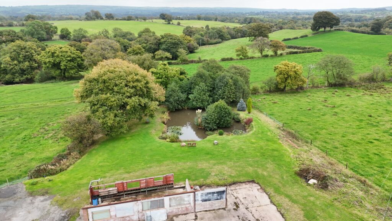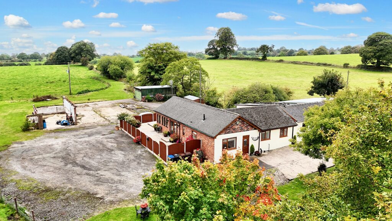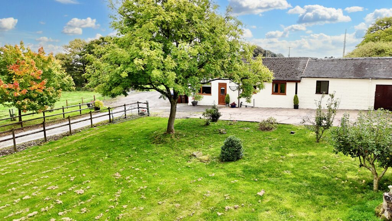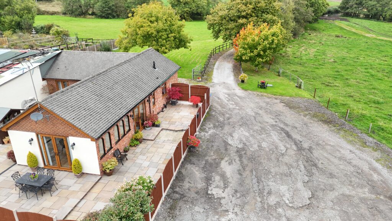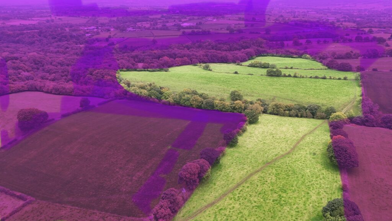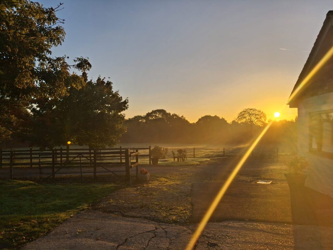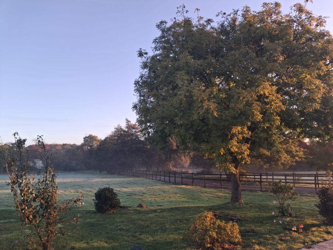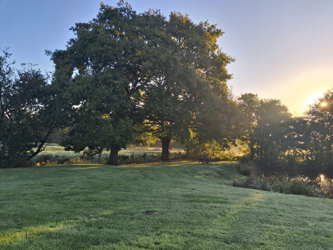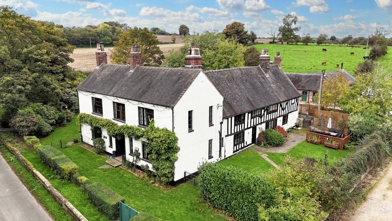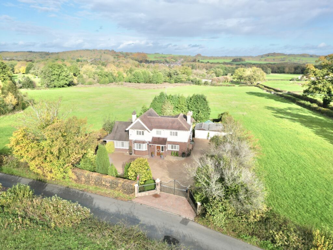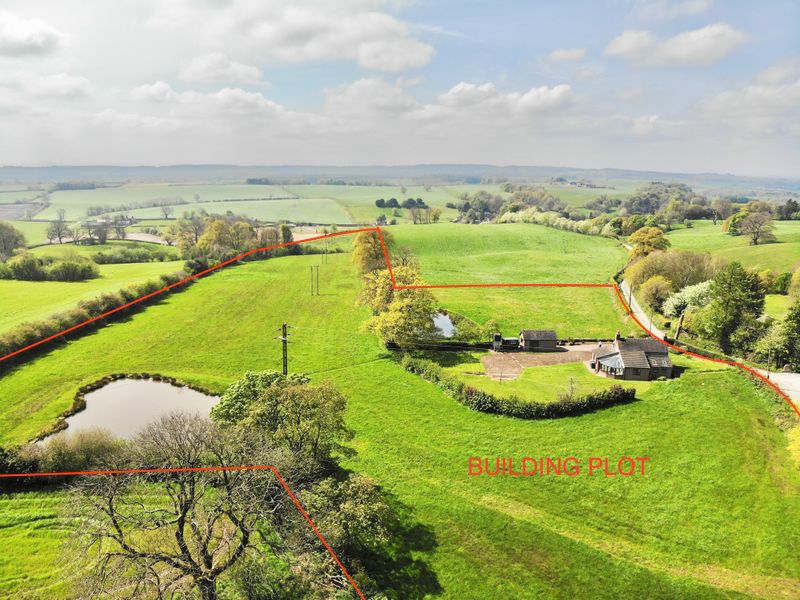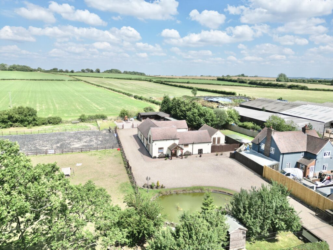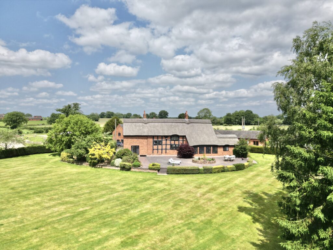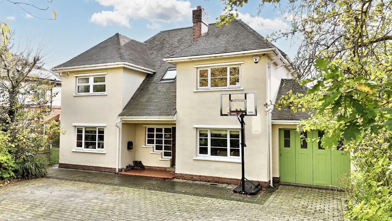Consall, Wetley Rocks, ST9
£950,000
5 reasons we love this property
- 26 Acres of Countryside – including four fields, a paddock, and a tranquil pond, offering space for horses, animals, recreation, or simply enjoying nature.
- Spacious open plan living with a large living-dining area with French doors, a rustic shaker-style kitchen with central island, and flexible space for family life or entertaining.
- Individually designed barn conversion with vaulted ceilings, exposed pine beams, arched windows, and oak flooring, blending character with comfort.
- Private master suite with outdoor access featuring views over the paddock, patio doors to a seating area, and a modern en suite.
- Nestled in the rural beauty of Consall, near the Nature Reserve and country pubs, yet only a short drive to Werrington, Cheadle, and Leek.
About this property
SET WITHIN 26 ACRES OF GLORIOUS COUNTRYSIDE – Welcome to Owls Hoot Barn, a beautifully crafted barn conversion approached by a long and sweeping driveway
Welcome to Owls Hoot Barn, a beautifully crafted barn conversion approached by a long, sweeping driveway and set within 26 acres of glorious countryside. To the front lies a paddock where horses or animals can thrive, and to the side, a tranquil pond glistens in the sunlight. Beyond the house, open fields stretch away, alive with the gentle rustle of wildlife. True to its name, owls call at dusk and pheasants wander the hedgerows, creating a rare opportunity to live in perfect harmony with nature. Nestled on the outskirts of the desirable village of Consall, within Wetley Rocks, this property benefits from a charming rural setting surrounded by outstanding natural beauty. The area is home to the expansive Consall Nature Reserve, a haven for wildlife and outdoor enthusiasts, as well as welcoming country pubs and the renowned Tawny Hotel, which offers scenic lake walks, fine dining, and unique cabin stays. Here you can enjoy a true sense of peace and seclusion, with breathtaking scenery that feels wonderfully remote; yet the vibrant towns of Werrington, Cheadle, and Leek are just a short drive away, offering the perfect balance between countryside tranquillity and modern convenience. The home itself is an individually designed barn conversion, private and secure within its own enclosed garden, edged with colourful borders and paved with Indian stone, perfect for quiet evenings outdoors. Step inside, and you are greeted by tall vaulted ceilings and exposed oak beams, creating a sense of both grandeur and warmth. The open-plan living space has been thoughtfully crafted for both family life and entertaining, with a spacious living-dining area that welcomes you through elegant French doors. Quirky arched windows add character to the frontage, while oak flooring underfoot ties the space together with a cosy, country charm. The kitchen continues this rustic elegance, with classic wooden shaker-style cabinetry paired with sleek grey tiles. Ample storage is thoughtfully built in, alongside an integrated fridge, dishwasher, and space for a cooker. At its heart, a handy island provides extra storage and a welcoming spot to enjoy breakfast while gazing out over the treetops. The hallways leads you to a shower room, with a neutral design, and offering further space for utilities. The master suite is a restful escape, its window framing views of the lush front paddock, while patio doors open directly onto a private seating area, being the perfect place for a morning coffee or an evening glass of wine. A modern en suite offers a shower-over-bath, toilet, and hand basin, blending comfort with convenience. The second bedroom, also a generous double, features soft plush carpets and bright spotlighting. With its own external access, it offers flexibility, whether as a guest room, home office, or even a private hideaway for older children or visiting friends. Step outside, and the magic of Owls Hoot Barn continues to unfold. To the side of the barn is a further covered storage barn perfect for hiding away those essential garden tools, bikes or outdoor equipment but yet is an ideal blank canvas for potential conversion (subject to necessary planning permissions). Whether it be an annexe, office or even as a secluded holiday let this space is perfect for a multitude of uses. A large driveway offers practicality for you and guests, with an electric vehicle charging point for convenience, and a metal barn gives you storage options or space for larger vehicles. The tranquil pond mirrors the sky above and beyond, four adjoining fields stretch across 26 acres of open countryside, offering endless possibilities for grazing, recreation, or simply wandering through the peaceful landscape alive with wildlife. Here’s your invitation to discover a rare and wonderful home, an idyllic setting where life can flourish for you and your family.
Buyers Note
Please note the sellers have advised us that there is evidence of Himalayan Balsam and Giant Hogweed on the land.
Council Tax Band: D
Tenure: Freehold
Useful Links
Broadband and mobile phone coverage checker - https://checker.ofcom.org.uk/
Floor Plans
Please note that floor plans are provided to give an overall impression of the accommodation offered by the property. They are not to be relied upon as a true, scaled and precise representation. Whilst we make every attempt to ensure the accuracy of the floor plan, measurements of doors, windows, rooms and any other item are approximate. This plan is for illustrative purposes only and should only be used as such by any prospective purchaser.
Agent's Notes
Although we try to ensure accuracy, these details are set out for guidance purposes only and do not form part of a contract or offer. Please note that some photographs have been taken with a wide-angle lens. A final inspection prior to exchange of contracts is recommended. No person in the employment of James Du Pavey Ltd has any authority to make any representation or warranty in relation to this property.
ID Checks
Please note we charge £50 inc VAT for ID Checks and verification for each person financially involved with the transaction when purchasing a property through us.
Referrals
We can recommend excellent local solicitors, mortgage advice and surveyors as required. At no time are you obliged to use any of our services. We recommend Gent Law Ltd for conveyancing, they are a connected company to James Du Pavey Ltd but their advice remains completely independent. We can also recommend other solicitors who pay us a referral fee of £240 inc VAT. For mortgage advice we work with RPUK Ltd, a superb financial advice firm with discounted fees for our clients. RPUK Ltd pay James Du Pavey 25% of their fees. RPUK Ltd is a trading style of Retirement Planning (UK) Ltd, Authorised and Regulated by the Financial Conduct Authority. Your Home is at risk if you do not keep up repayments on a mortgage or other loans secured on it. We receive £70 inc VAT for each survey referral.



