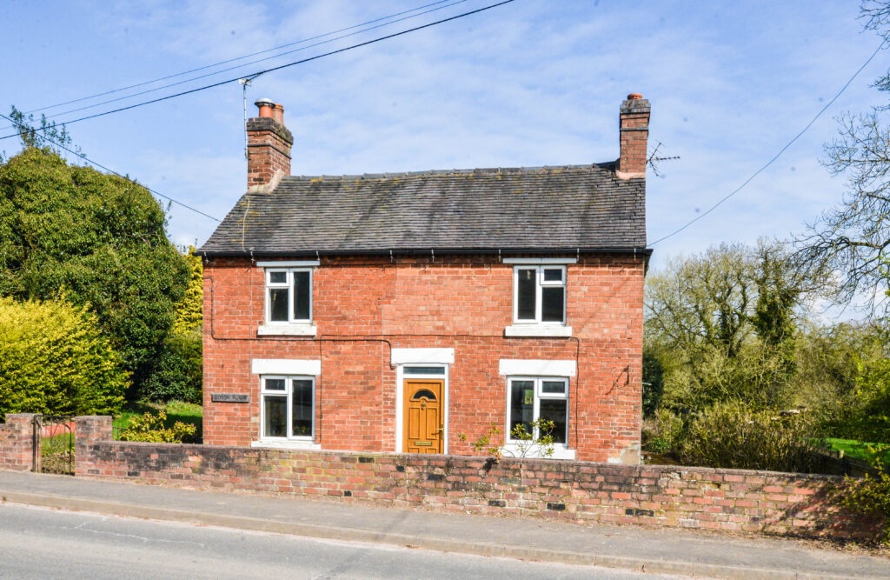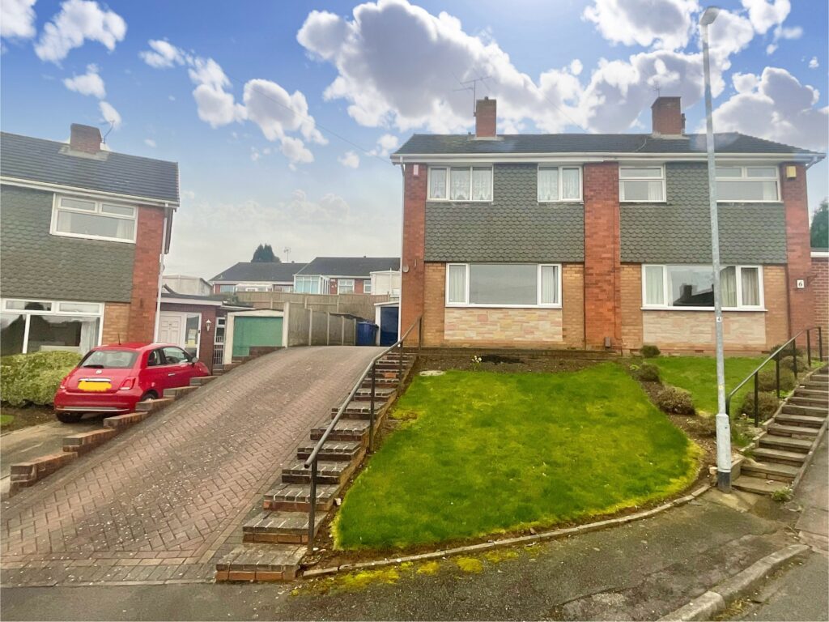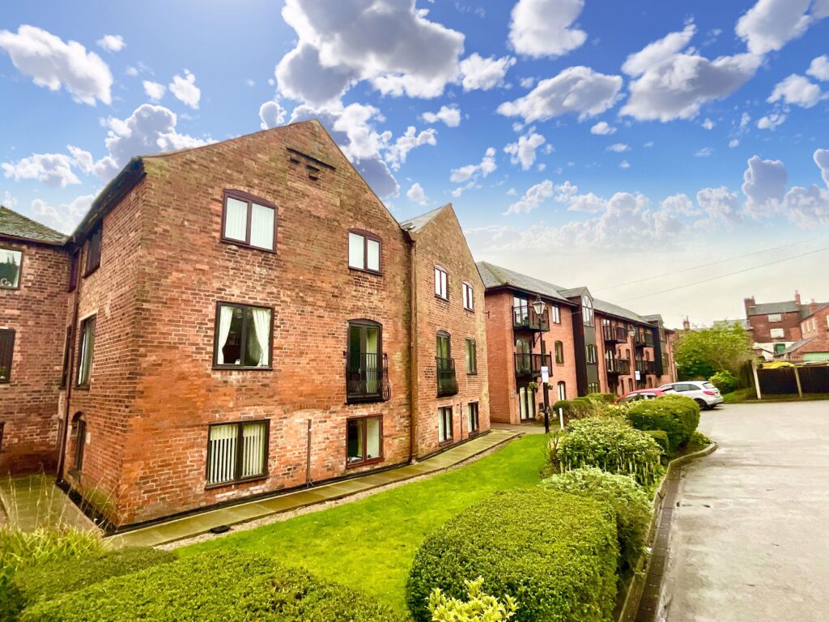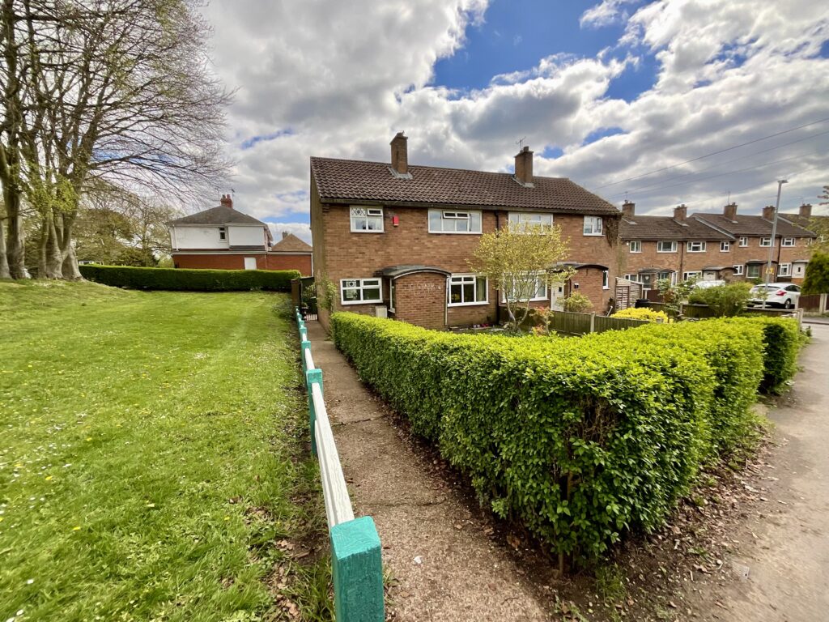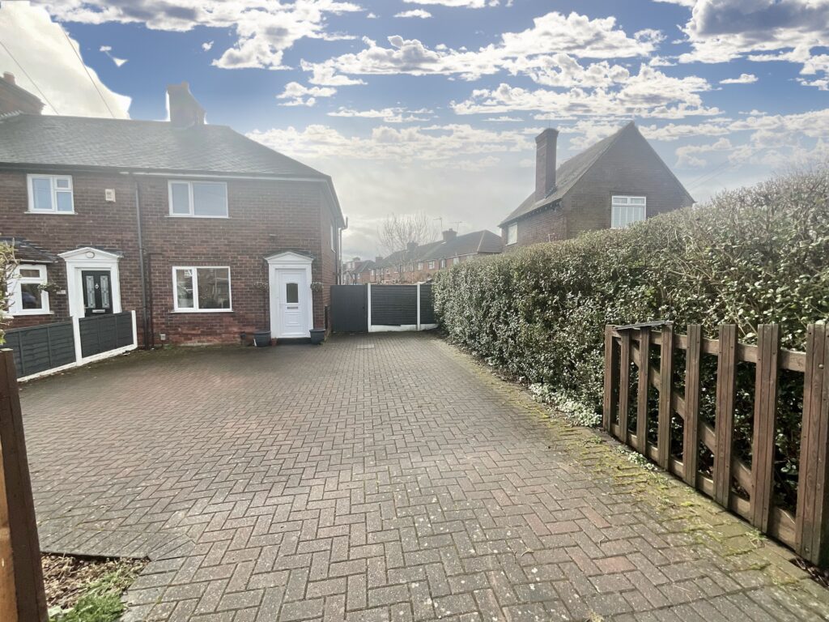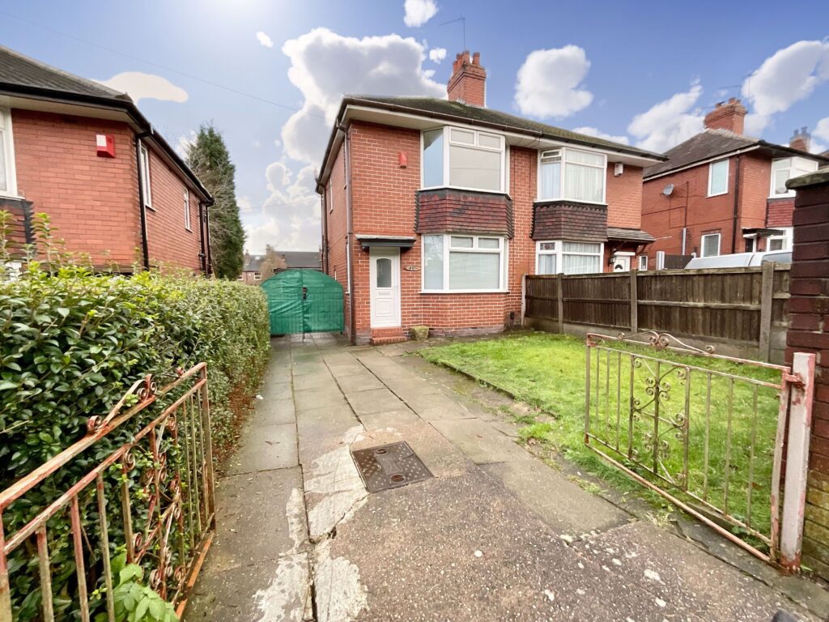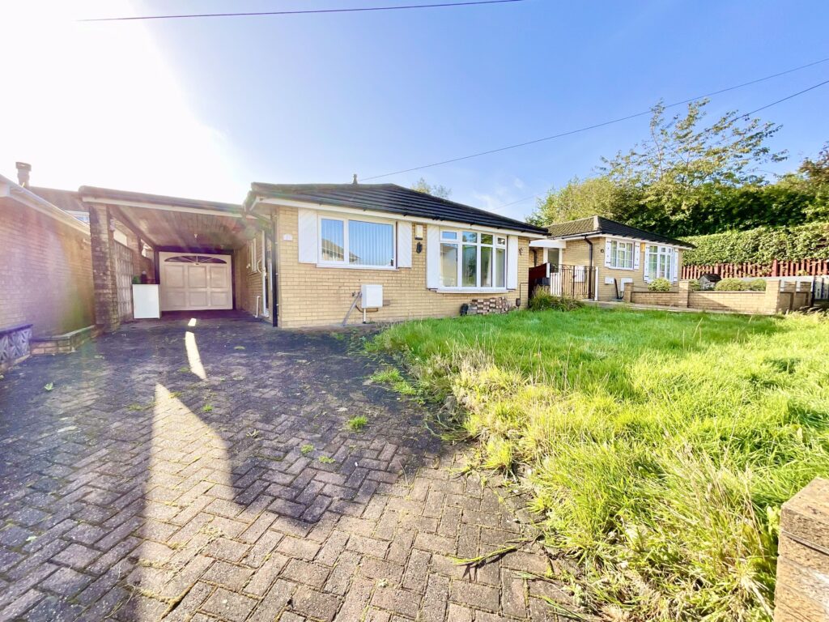Coton, Gnosall, ST20
£150,000
Guide Price
10 reasons we love this property
- Buyers fees apply
- BID ON ME
- View, Bid & Buy
- Fixed Timescales for Exchange and Completion
- Subject to Reserve Price
- Online Bidding Available
- For Sale by Modern Auction – T & C’s apply
- The Modern Method of Auction
- Priced to Sell
- Buy with Finance
About this property
Fantastic opportunity to renovate a charming 4-bed detached cottage in Gnosall village. With open countryside views, two reception rooms, kitchen, conservatory, garden with outbuilding, and parking nearby. Ready for your personal touch. Viewing recommended!
Looking for a semi rural property but just cant find the right one that ticks all of the boxes? How about you buy one that you can make tick all of your boxes! A cottage in need of renovation sat in a fantastic location on the edge of the village of Gnosall with open countryside views out to the rear? A little like that bag of Mary Poppins, there is more to this cottage than first meets the eye. Sat on the roadside with garden stretching out to the rear and rolling Staffordshire countryside beyond the garden is this four bedroom, double fronted, detached cottage. The property is in need of modernisation but comes ready and waiting for you to make it your own. There is a low wall to the boundary with gate allowing access inside. A pathway leads along the side of the property to the rear and crossing the lounge window to the front door. Inside, a small hallway has stairs rising up to the first floor and doors into both reception rooms with windows to the front and side aspects and fireplaces on both outer walls. On through the second reception room and out to the rear there is a rear hallway that leads to the kitchen, bathroom and conservatory to the rear. The kitchen is fitted with a range of wooden fronted base and wall units having a walk in pantry to the side having shelves to the walls and window to the rear. There is also a storage space beneath the stairs for further storage whilst the kitchen is finished with tiles to the floor, a rear facing window and space for your appliances. The bathroom is fitted with a panel bath with shower above, wash hand basin and WC with the airing cupboard to the corner of the room and a side facing window all finished with tiling to the splash areas. The conservatory is a UPVC partially glazed conservatory providing an additional seating space and access into the garden. Upstairs there are four bedrooms, all of similar size, two to the front and two to the rear. The garden stretches out to the rear of the property with old brick built out building in the middle and further space for a shed at the rear. There are pathways through the garden with planted beds and lawns and hedged boundary ready. This property is in need of refurbishment but is ready and waiting for you to come and put your stamp on it and make it your own. Parking is accessed opposite the property as outlined on the location plan. Call us today to arrange your viewing.
Useful Links
Broadband and mobile phone coverage checker - https://checker.ofcom.org.uk/
Floor Plans
Please note that floor plans are provided to give an overall impression of the accommodation offered by the property. They are not to be relied upon as a true, scaled and precise representation.
Agent's Notes
Although we try to ensure accuracy, these details are set out for guidance purposes only and do not form part of a contract or offer. Please note that some photographs have been taken with a wide-angle lens. A final inspection prior to exchange of contracts is recommended. No person in the employment of James Du Pavey Ltd has any authority to make any representation or warranty in relation to this property.
ID Checks
Please note we charge £30 inc VAT for each buyers ID Checks when purchasing a property through us.
Referrals



