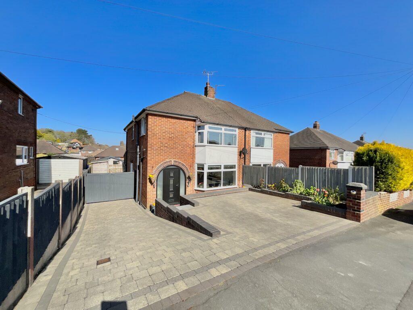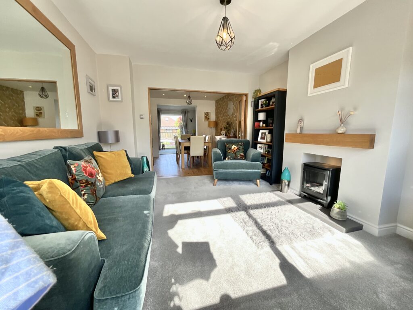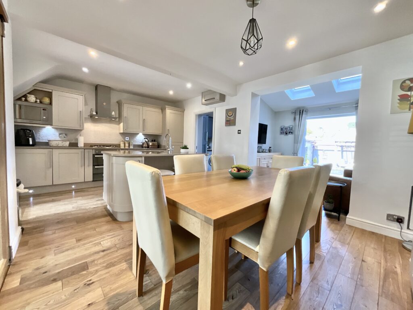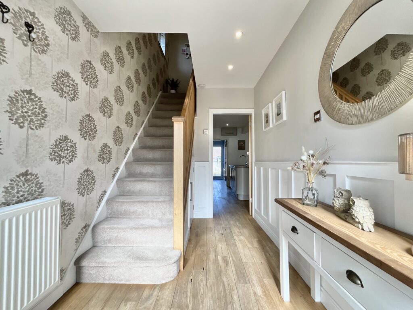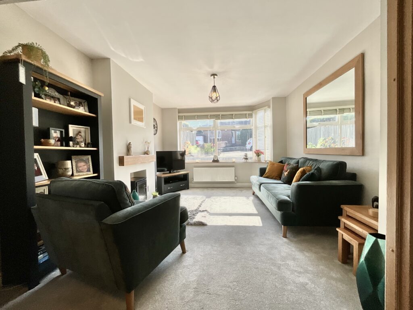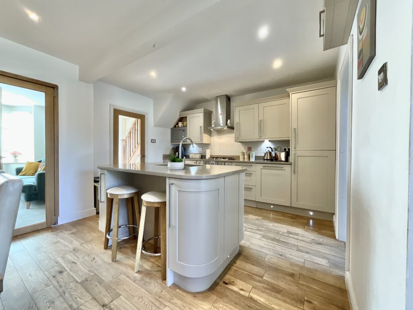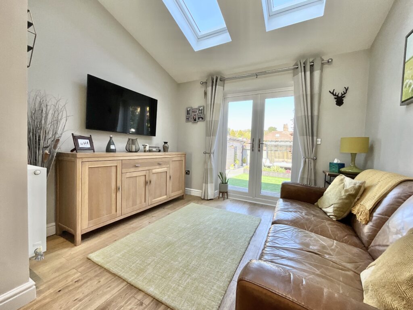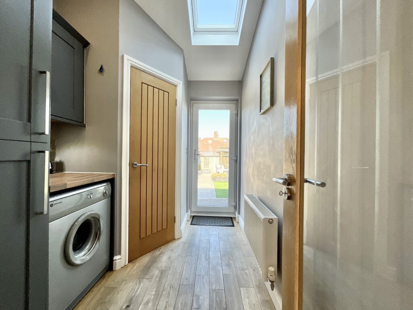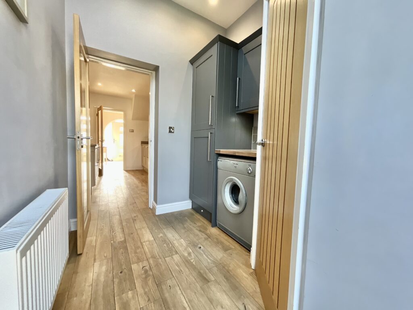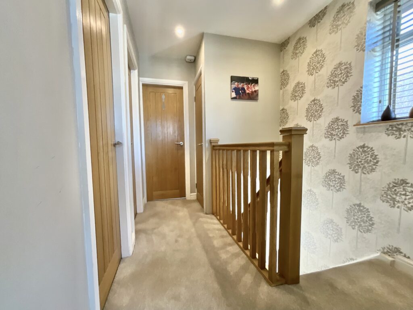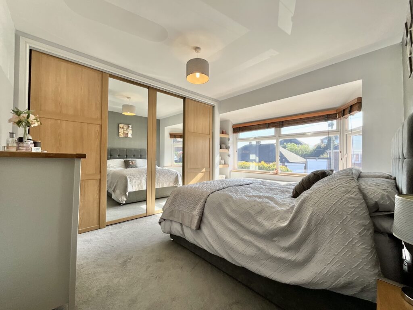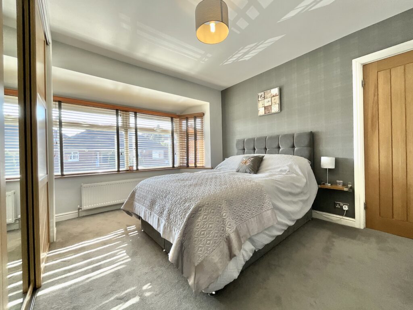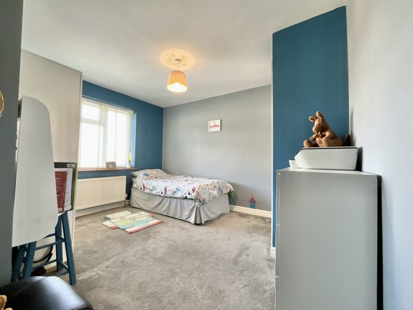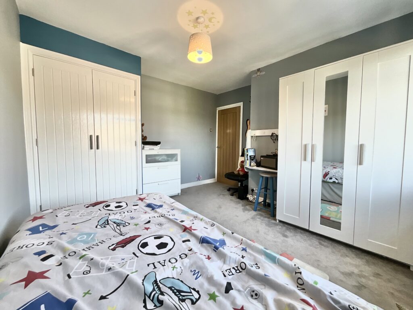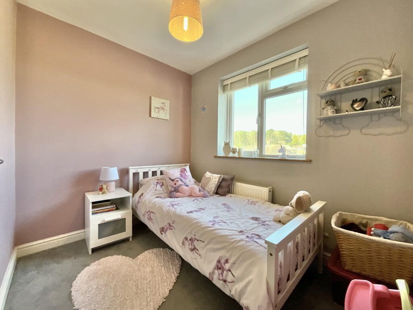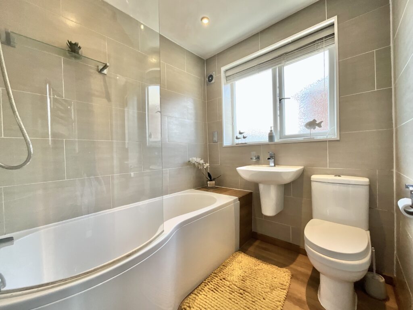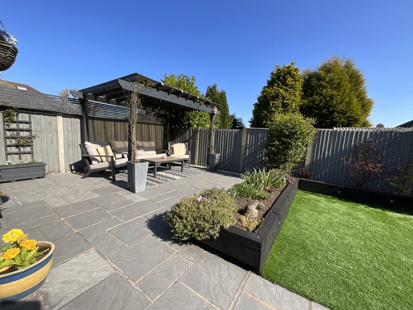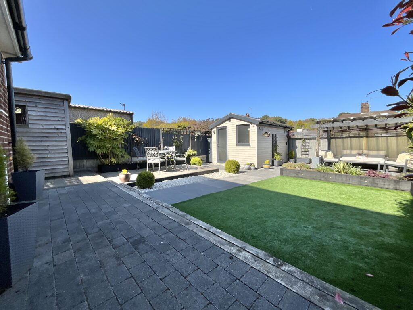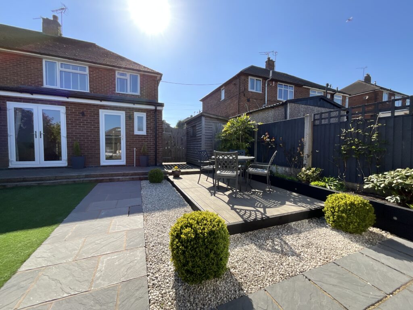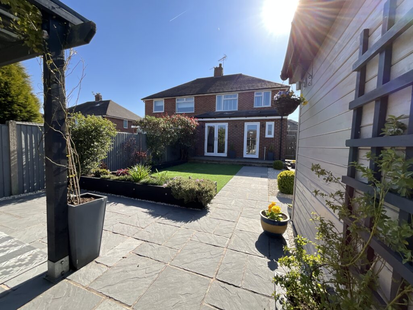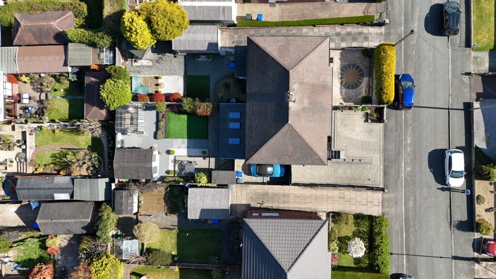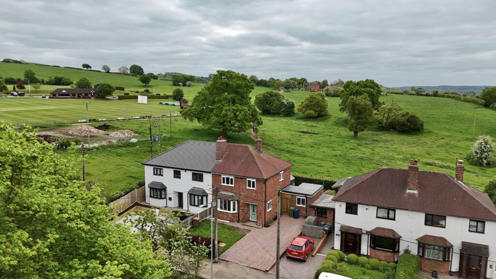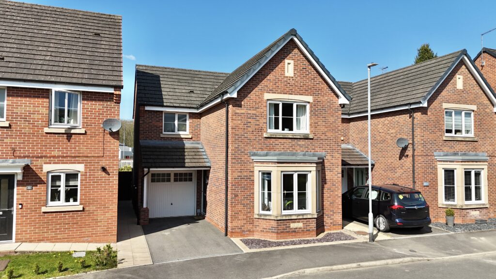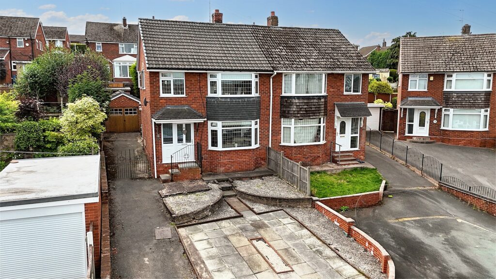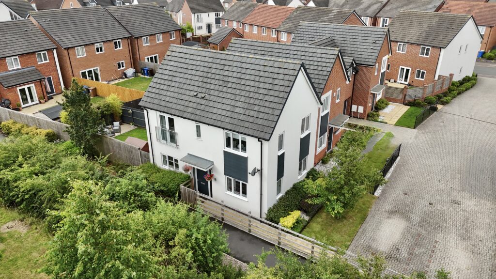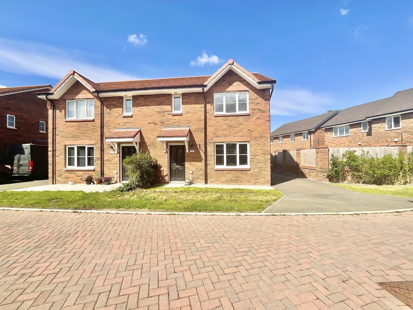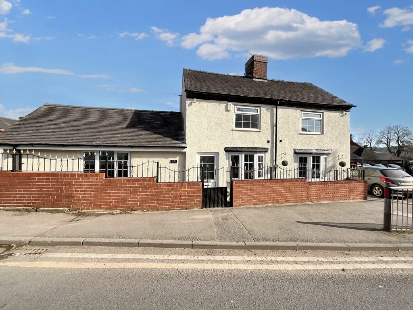Coupe Drive, Stoke-On-Trent, ST3
£260,000
5 reasons we love this property
- Low-Maintenance Landscaped Garden – With astroturf, a raised seating area, pergola for evening sun, and two sheds for additional storage.
- Spacious Open-Plan Kitchen Diner – Featuring a central island, integrated appliances, and seamless flow into a second sitting area with skylights and French doors.
- Multiple Living Spaces – Includes a bright front living room with an electric fire and a separate garden-facing sitting room—perfect for both entertaining and relaxation.
- Situated in Weston Coyney, a well-connected area offering local shops, schools, and convenient bus routes. The nearby Park Hall Woods also provides the perfect setting for scenic walks.
- Well-proportioned bedrooms, two of which include built-in wardrobes and storage, along with a modern bathroom featuring a shower over the bath.
About this property
A charming and welcoming home with spacious rooms, open-plan kitchen, landscaped garden, and cosy living areas perfect for family gatherings and relaxation.
Sometimes, all you need is a place so comfortable, so welcoming, that you never want to leave, and this home is exactly that!
From the moment you step through the front door, you're wrapped in that warm, fuzzy feeling that makes you want to settle in and stay a while. Take a step back and admire this home in all its charm, from the beautiful paved driveway offering ample parking, to the vibrant hedges that perfectly frame the property. It’s a picture of comfort and pride of ownership. Stepping into the hallway, you're greeted by a bright and airy space, with solid oak flooring flowing seamlessly. As you move through the hall and into the open-plan kitchen diner, perfect for both socialising and bringing the family together. The kitchen is thoughtfully designed and features a central island with seating, a fridge-freezer, a gas hob and oven, and a built-in dishwasher. Just off the kitchen, a handy utility room provides additional storage and space for a washer and dryer. There's also a convenient downstairs WC and easy access out to the garden. From the dining area, an open archway leads into a second sitting room, where French doors open out onto the garden. It's the perfect spot to relax and soak up the sunshine streaming through the skylights. To the front of the home, you'll find a separate living room, bright and inviting, with glass double doors, featuring a charming log effect electric fire, ideal for curling up on a quiet evening or spending a cosy day indoors. Heading upstairs, the first bedroom is a spacious double, currently fitted with wall-to-wall sliding wardrobes. The second bedroom is another generous double with built-in storage, while the third is a comfortable single, perfect for a child’s room, guest room, or home office. At the end of the landing, you'll find the family bathroom, featuring a shower over the bath and stylish modern tiling throughout. Finally, step outside to the landscaped rear garden, designed with ease and enjoyment in mind! A raised seating area sits to the left, while a pathway leads to a charming pergola in the far corner, where you can unwind and enjoy the evening sun. The astroturf lawn ensures a green, low-maintenance space all year round. Two garden sheds provide plenty of storage to keep everything neatly tucked away.
Council Tax Band: C
Tenure: Freehold
Floor Plans
Please note that floor plans are provided to give an overall impression of the accommodation offered by the property. They are not to be relied upon as a true, scaled and precise representation. Whilst we make every attempt to ensure the accuracy of the floor plan, measurements of doors, windows, rooms and any other item are approximate. This plan is for illustrative purposes only and should only be used as such by any prospective purchaser.
Agent's Notes
Although we try to ensure accuracy, these details are set out for guidance purposes only and do not form part of a contract or offer. Please note that some photographs have been taken with a wide-angle lens. A final inspection prior to exchange of contracts is recommended. No person in the employment of James Du Pavey Ltd has any authority to make any representation or warranty in relation to this property.
ID Checks
Please note we charge £30 inc VAT for each buyers ID Checks when purchasing a property through us.
Referrals
We can recommend excellent local solicitors, mortgage advice and surveyors as required. At no time are youobliged to use any of our services. We recommend Gent Law Ltd for conveyancing, they are a connected company to James DuPavey Ltd but their advice remains completely independent. We can also recommend other solicitors who pay us a referral fee of£180 inc VAT. For mortgage advice we work with RPUK Ltd, a superb financial advice firm with discounted fees for our clients.RPUK Ltd pay James Du Pavey 40% of their fees. RPUK Ltd is a trading style of Retirement Planning (UK) Ltd, Authorised andRegulated by the Financial Conduct Authority. Your Home is at risk if you do not keep up repayments on a mortgage or otherloans secured on it. We receive £70 inc VAT for each survey referral.



