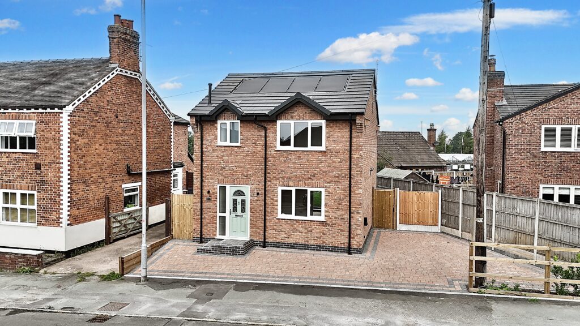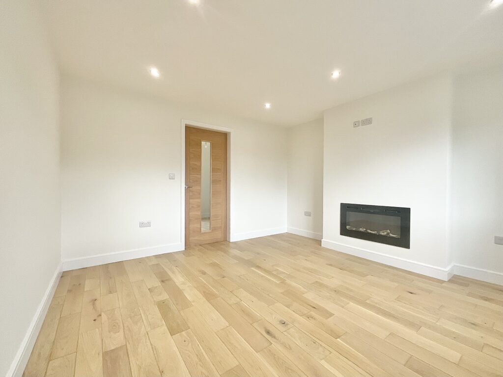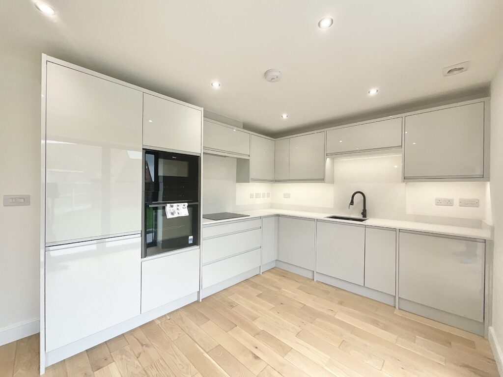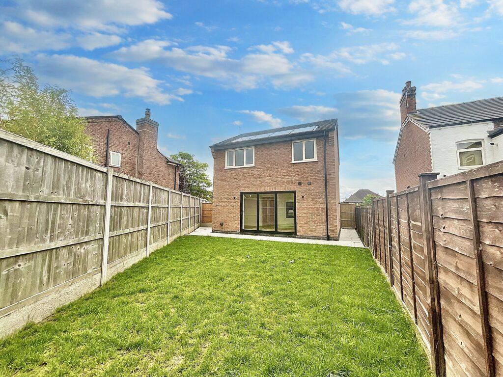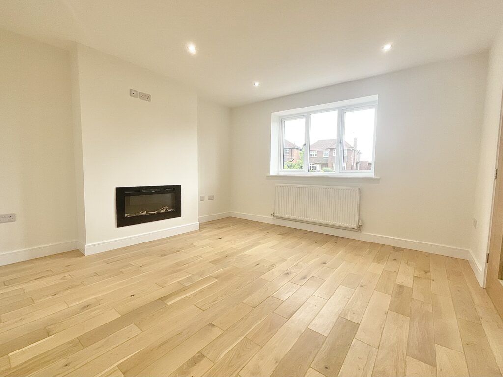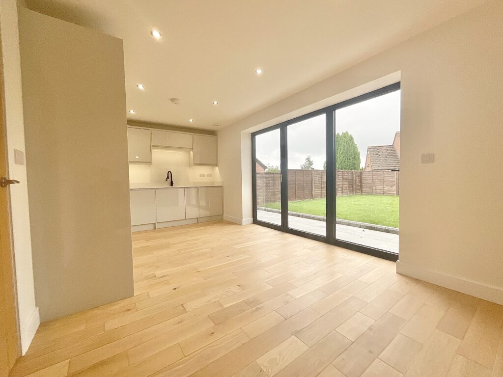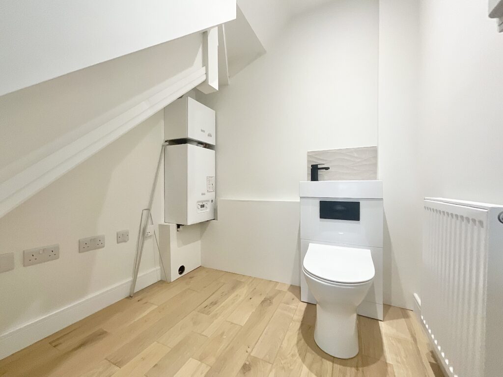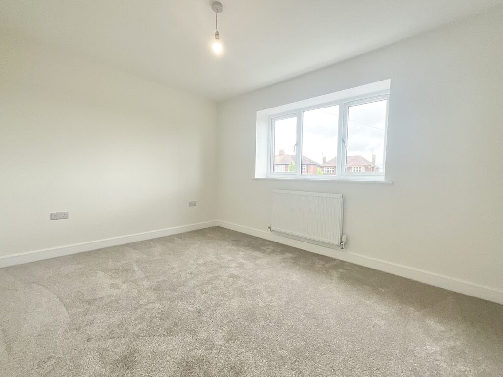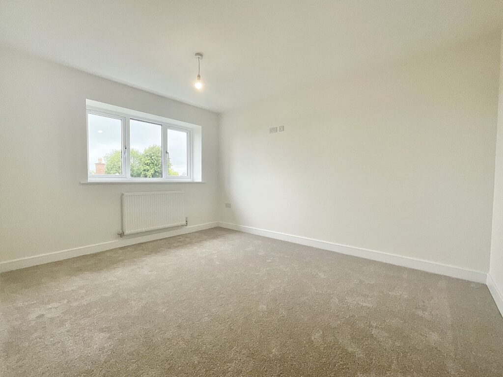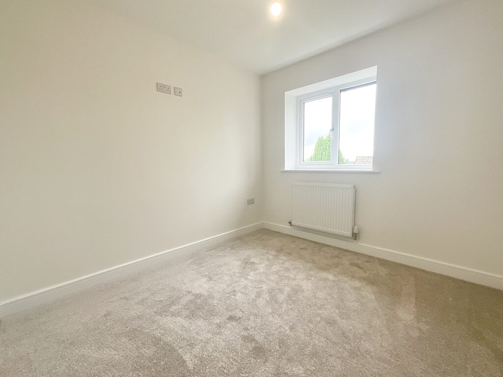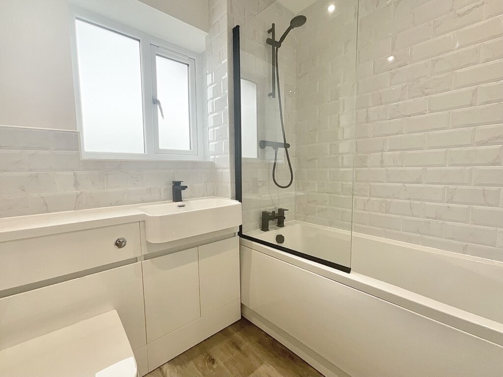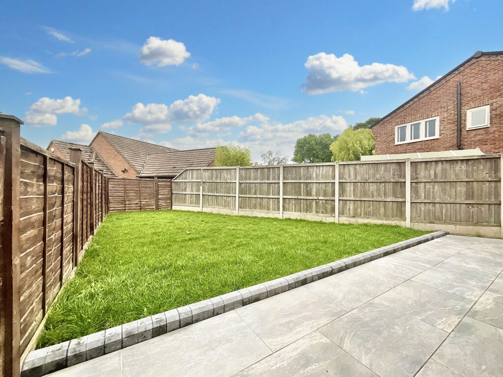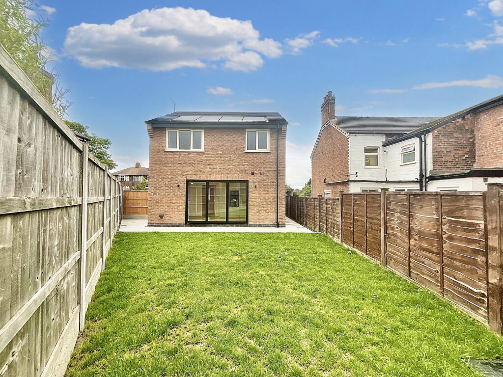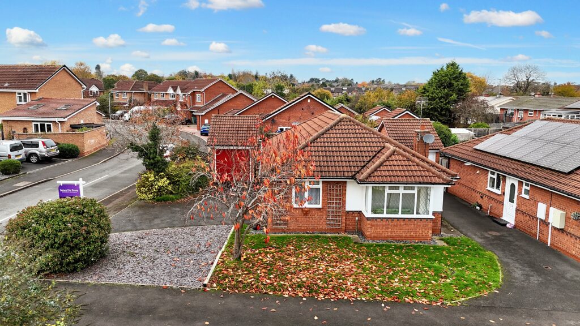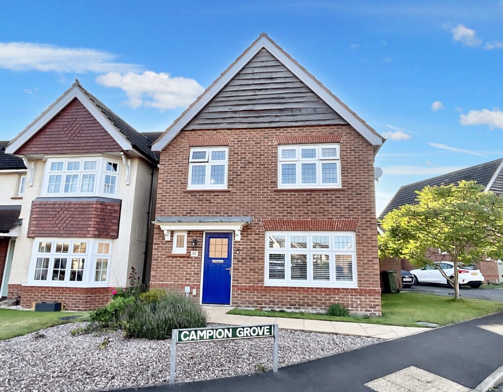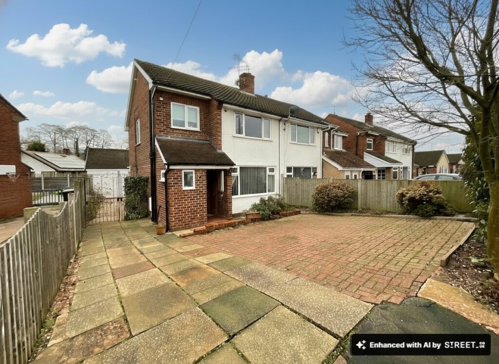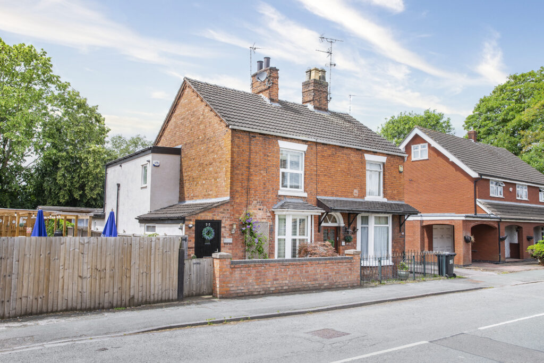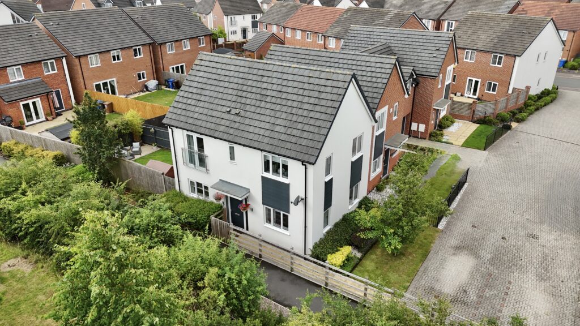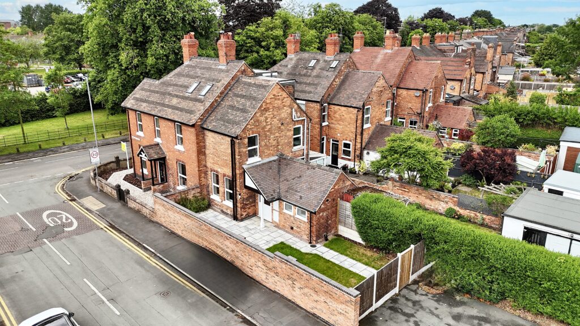Crewe Road, Willaston, CW5
£285,000
5 reasons we love this property
- No onward chain – A hassle-free purchase, ideal for first-time buyers or quick movers.
- Modern kitchen/diner – Sleek units with integrated appliances and bi-folding doors to the garden.
- Bright living room – Large front window and stylish electric fire for a contemporary feel.
- Off-road parking and EV charging point – Plus a low-maintenance rear garden with patio and lawn.
- Convenient village location - Local amenities nearby, including shops, pubs, a farm shop, deli, and coffee shop, plus easy access to the larger town of Nantwich and major transport links.
About this property
Beautiful 3-bed detached home in sought-after Willaston village. Contemporary design, open-plan kitchen/diner, 3 bedrooms, sleek bathroom, off-road parking, and garden. No onward chain.
Welcome to this beautifully presented three-bedroom detached property, ideally situated in the sought-after village of Willaston. With a sleek, contemporary design throughout and thoughtful features for modern living, this home is perfect for families, professionals, or first-time buyers looking to get on the property ladder. The property is offered with no onward chain, making it a hassle-free move for the next owner.
Step into the bright and welcoming living room, where a large front-facing window floods the space with natural light. The room is tastefully styled and features an eye-catching electric fire, adding warmth and a modern focal point.
At the heart of the home is the open-plan kitchen/diner, continuing the contemporary theme with sleek cabinetry and high-quality integrated appliances, including a fridge, freezer, and oven. Bi-folding doors span the rear wall, providing seamless access to the garden and ensuring the space is always light-filled and inviting — perfect for entertaining or relaxing.
A large downstairs WC is cleverly tucked beneath the stairs, offering extra convenience and functionality for busy households.
Upstairs, you'll find three well-presented bedrooms with a cohesive, modern décor. Bedroom one is a spacious double with ample room for storage and a large window that allows natural light to pour in. Bedroom two is very similar in size and style, with a tranquil view over the rear garden. Bedroom three is slightly smaller, offering great versatility to be used as a single bedroom, nursery, or a home office.
The family bathroom continues the home's stylish aesthetic, featuring a bath with an overhead shower, complemented by bold black fixtures that add a contemporary touch.
Outside, the property benefits from off-road parking and a dedicated electric car charging point. The rear garden offers a low-maintenance retreat with a small patio area and a neat lawn — ideal for relaxing or outdoor dining.
Location:
The quaint Cheshire village of Willaston offers a range of amenities including convenience stores, pubs, a fish and chip shop and hairdressers. A renowned farm shop, deli and coffee shop are a 5-minute walk away. The larger market town of Nantwich, accessible on foot in 30 minutes or 5 minutes by car provides a plethora of independent businesses, cafes, restaurants, pubs, bars, and boutiques, as well as larger supermarkets. Highly accredited primary and secondary schools complete the scene. Those needing to commute have convenient access to A500 and M6 road links, while Crewe railway station offers direct access to larger cities across the country.
Council Tax Band: C
Tenure: Freehold
Useful Links
Broadband and mobile phone coverage checker - https://checker.ofcom.org.uk/
Floor Plans
Please note that floor plans are provided to give an overall impression of the accommodation offered by the property. They are not to be relied upon as a true, scaled and precise representation. Whilst we make every attempt to ensure the accuracy of the floor plan, measurements of doors, windows, rooms and any other item are approximate. This plan is for illustrative purposes only and should only be used as such by any prospective purchaser.
Agent's Notes
Although we try to ensure accuracy, these details are set out for guidance purposes only and do not form part of a contract or offer. Please note that some photographs have been taken with a wide-angle lens. A final inspection prior to exchange of contracts is recommended. No person in the employment of James Du Pavey Ltd has any authority to make any representation or warranty in relation to this property.
ID Checks
Please note we charge £50 inc VAT for ID Checks and verification for each person financially involved with the transaction when purchasing a property through us.
Referrals
We can recommend excellent local solicitors, mortgage advice and surveyors as required. At no time are you obliged to use any of our services. We recommend Gent Law Ltd for conveyancing, they are a connected company to James Du Pavey Ltd but their advice remains completely independent. We can also recommend other solicitors who pay us a referral fee of £240 inc VAT. For mortgage advice we work with RPUK Ltd, a superb financial advice firm with discounted fees for our clients. RPUK Ltd pay James Du Pavey 25% of their fees. RPUK Ltd is a trading style of Retirement Planning (UK) Ltd, Authorised and Regulated by the Financial Conduct Authority. Your Home is at risk if you do not keep up repayments on a mortgage or other loans secured on it. We receive £70 inc VAT for each survey referral.



