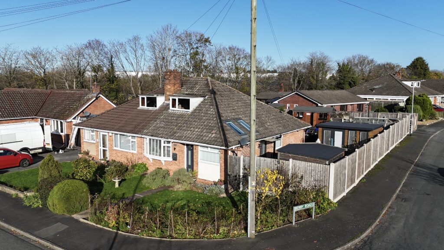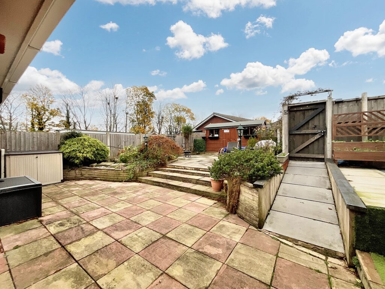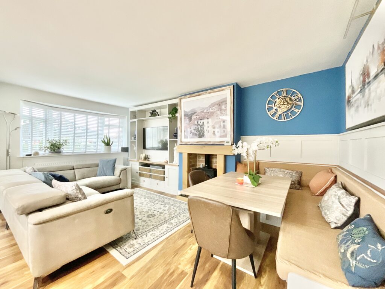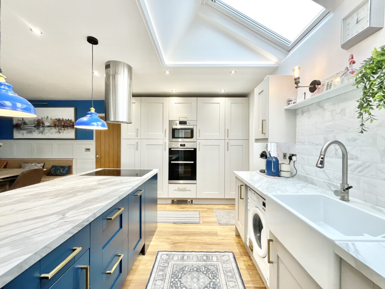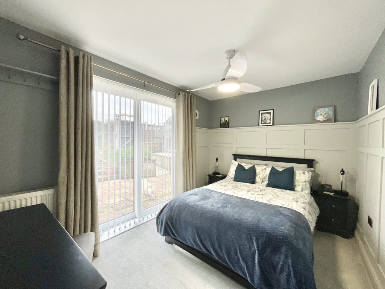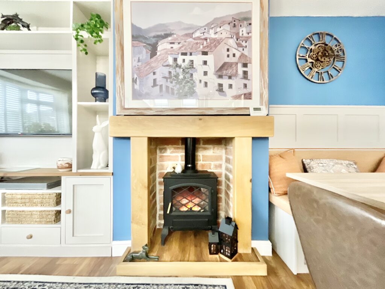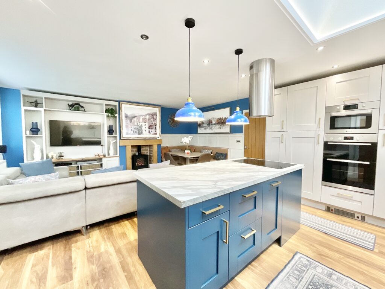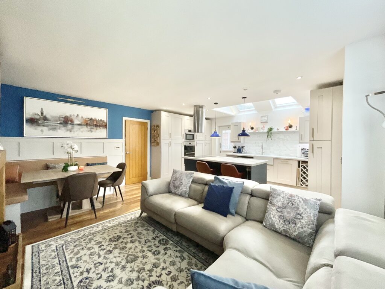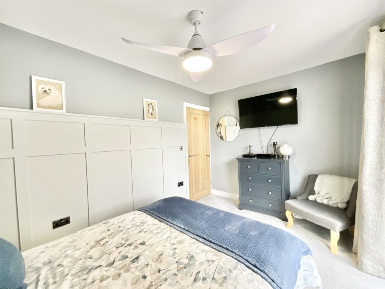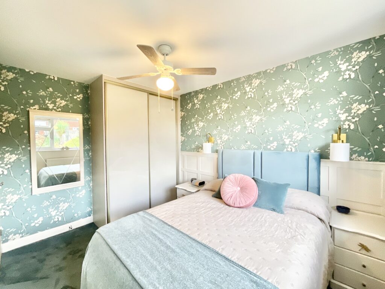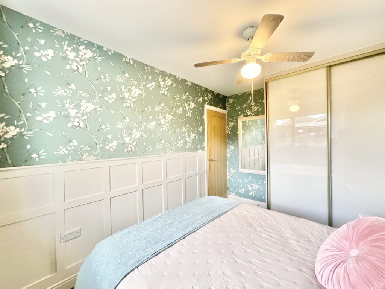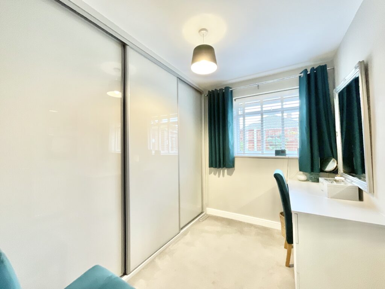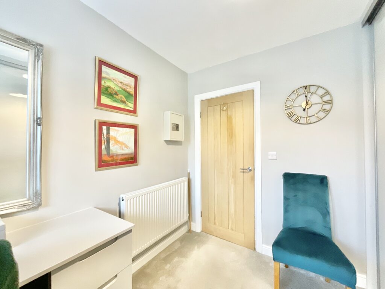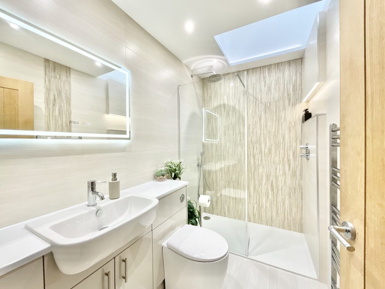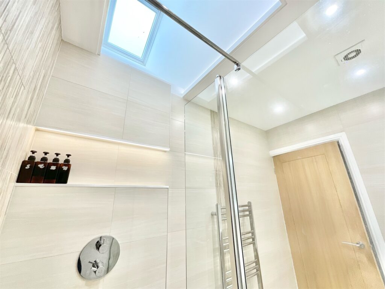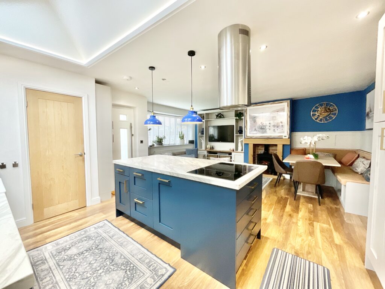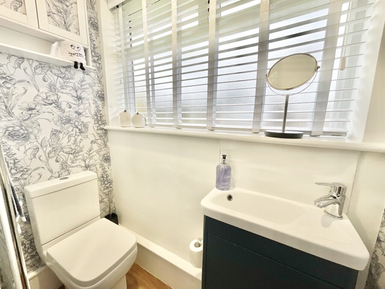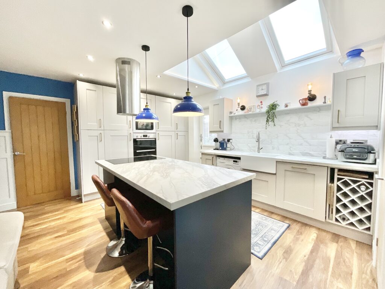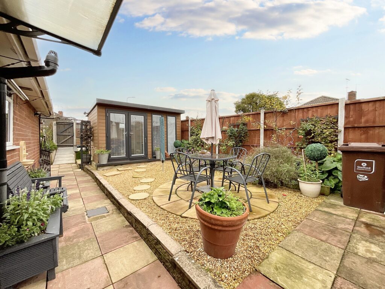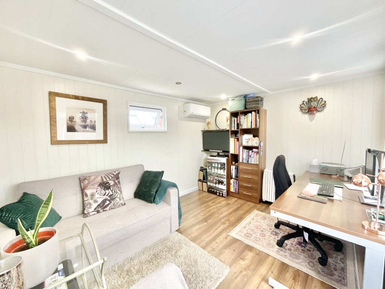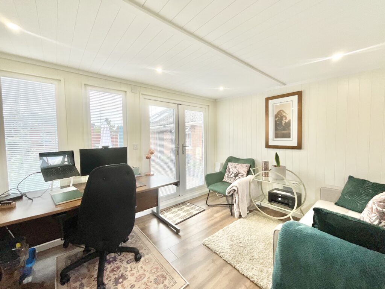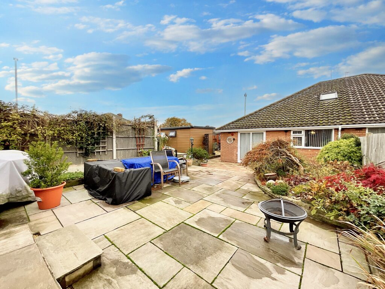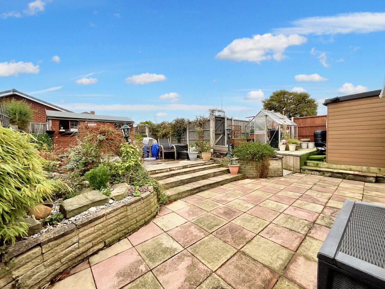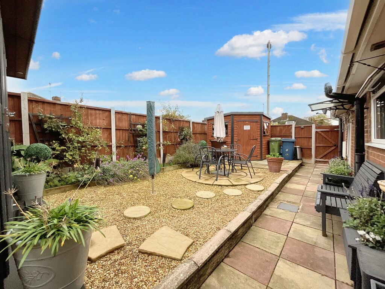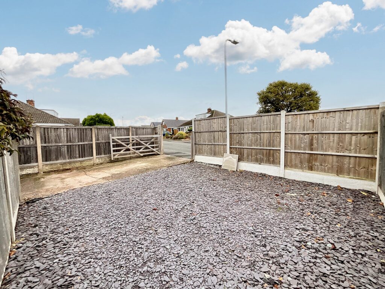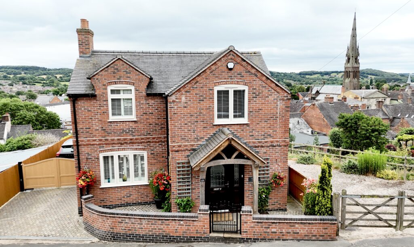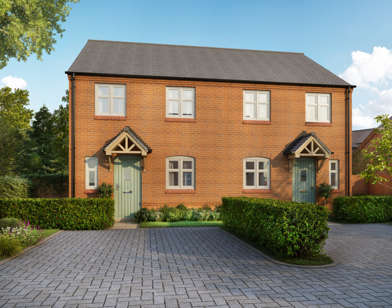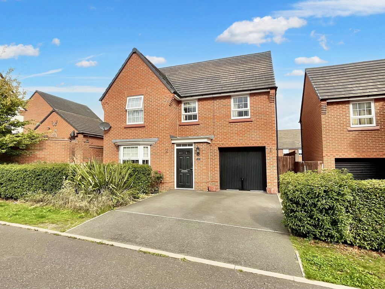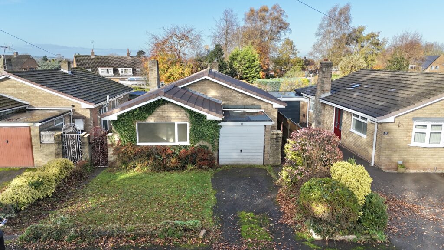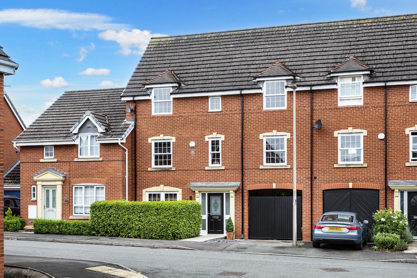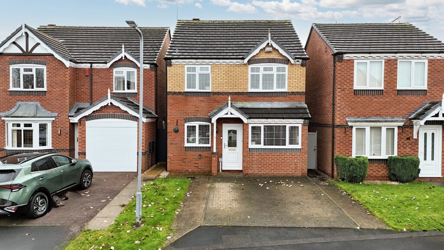Dearnsdale Close, Stafford, ST16
£299,950
Offers Over
5 reasons we love this property
- Three-bedroom, semi-detached bungalow within walking distance of local shops, eateries, and bus routes. Stafford centre is nearby with travel links via A34, M6, and Stafford train station.
- This wonderful home has been beautifully upgraded and sits within an enviable corner plot having two garden storage sheds and generous versatile workshop
- Open-plan kitchen/living/diner. Shaker-style kitchen, integrated appliances, and central island with breakfast bar. Living and dining room with a cosy electric burner and bay window.
- Two double bedrooms, one with fitted wardrobes, plus a further single that's perfect for guests. Updated shower room with walk-in rainfall shower, skylight, and a vanity sink and W/C.
- Versatile outdoor office with a variety of potential uses, low-maintenance rear garden with ample patio seating space and mature shrubbery. Driveway to the rear with gated off-road parking.
Virtual tour
About this property
3-bed semi-detached bungalow on Dearnsdale Close. Open-plan living, modern kitchen, outdoor office. Low-maintenance garden, gated driveway. Nearby amenities. Ready to make your dreams come true!
If you’ve ever dreamed of a home where the grass really is greener (and you don’t need a pot of gold to enjoy it), this beautifully presented three-bedroom semi-detached bungalow on Dearnsdale Close might just be your ticket over the rainbow. With spacious, ready to move in, open-plan interiors and sitting within an enviable corner plot in a quiet location, why settle for the ordinary when you could be somewhere truly extraordinary…just over Dearnsdale Close.
Internally this home greets you with the heart of the home, an open-plan kitchen/living/dining space. The kitchen is a beautiful shaker-style kitchen with complimenting navy and beige cabinetry with gold hardware, a feature Belfast sink, integrated dishwasher, fridge/freezer, induction hob, oven/grill/microwave and a feature sliding cupboard, plus a central island with breakfast bar which makes this kitchen the ultimate cooking and entertaining space. With an easy flow into the dining area and living area separated by a cosy electric burner, these warm and inviting spaces are ideal for relaxing after a busy day.
Two spacious double bedrooms, one with fitted wardrobes, provide plenty of room for overnight guests or extended family. The further single bedroom, while currently utilised as a stylish dressing room with fitted wardrobes, it could easily be a study or a creative hobby room. The shower room has been beautifully upgraded to include a sleek walk-in rainfall shower with a bright skylight, plus a vanity sink and W/C that provides additional storage for your essentials.
Step outside and discover your very own pot of gold—an outdoor office complete with a heater and air conditioning unit, that’s as versatile as it is charming. Whether you’re seeking a productive study, a lively games room, a cosy reading nook, or simply a serene spot to curl up with your favourite book, this unique space has endless possibilities. The rear garden continues the magic with a low-maintenance design that keeps life simple while looking effortlessly beautiful. Ample patio seating areas provide the perfect stage for alfresco dining, morning coffees, or sunset cocktails, all surrounded by a touch of mature greenery to keep the space feeling fresh, vibrant, and truly enchanting. Further to the rear is a gated driveway providing ample off-road parking, while the front of the home hosts a well-manicured grass lawn and shrubbery.
Located in Stafford, this home is within walking distance of local shops, eateries, a chemist, community centre, and schools. Stafford centre is just a short drive away and offers a wealth of amenities including excellent travel links via A34, M6, local bus routes, and Stafford train station.
So, if you’ve been wishing for a home that feels a little brighter, a little happier, and a lot more you, this bungalow on Dearnsdale Close is ready to make your dreams come true. With space to live, laugh, and lounge in style—both inside and out—it’s the perfect place to start your next colourful chapter. Because sometimes, you don’t have to chase the rainbow…
You just have to move in beneath it.
Location
Stafford North is a popular and well-connected area offering a great balance of convenience, community, and countryside. Located just a short distance from Stafford town centre, the northern side of the town is highly sought after by families, professionals, and commuters alike thanks to its excellent transport links, quality local amenities, and attractive residential developments.
The area benefits from easy access to the M6 motorway (Junction 14) Stafford railway station is also within easy reach, offering regular direct services to London, Birmingham, and Liverpool, making it ideal for those needing to travel further afield.
Local amenities include well-regarded primary schools and the popular Sir Graham Balfour High School, everyday shops, supermarkets, leisure facilities, and pleasant green spaces. Nearby attractions such as Cannock Chase Area of Outstanding Natural Beauty and Doxey Marshes Nature Reserve provide plenty of opportunities for outdoor recreation.
Council Tax Band: C
Tenure: Freehold
Useful Links
Broadband and mobile phone coverage checker - https://checker.ofcom.org.uk/
Floor Plans
Please note that floor plans are provided to give an overall impression of the accommodation offered by the property. They are not to be relied upon as a true, scaled and precise representation. Whilst we make every attempt to ensure the accuracy of the floor plan, measurements of doors, windows, rooms and any other item are approximate. This plan is for illustrative purposes only and should only be used as such by any prospective purchaser.
Agent's Notes
Although we try to ensure accuracy, these details are set out for guidance purposes only and do not form part of a contract or offer. Please note that some photographs have been taken with a wide-angle lens. A final inspection prior to exchange of contracts is recommended. No person in the employment of James Du Pavey Ltd has any authority to make any representation or warranty in relation to this property.
ID Checks
Please note we charge £50 inc VAT for ID Checks and verification for each person financially involved with the transaction when purchasing a property through us.
Referrals
We can recommend excellent local solicitors, mortgage advice and surveyors as required. At no time are you obliged to use any of our services. We recommend Gent Law Ltd for conveyancing, they are a connected company to James Du Pavey Ltd but their advice remains completely independent. We can also recommend other solicitors who pay us a referral fee of £240 inc VAT. For mortgage advice we work with RPUK Ltd, a superb financial advice firm with discounted fees for our clients. RPUK Ltd pay James Du Pavey 25% of their fees. RPUK Ltd is a trading style of Retirement Planning (UK) Ltd, Authorised and Regulated by the Financial Conduct Authority. Your Home is at risk if you do not keep up repayments on a mortgage or other loans secured on it. We receive £70 inc VAT for each survey referral.



