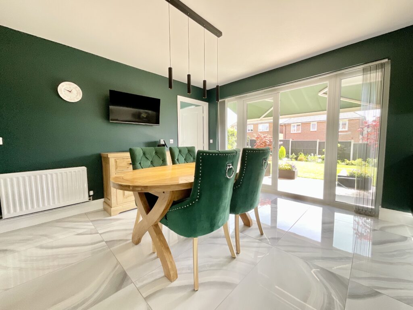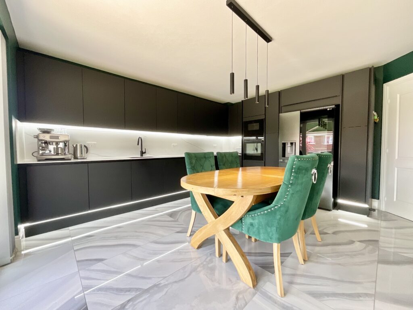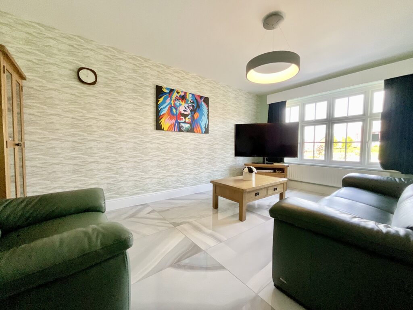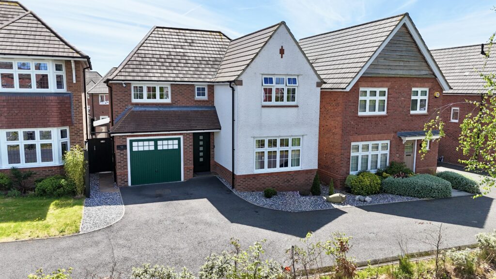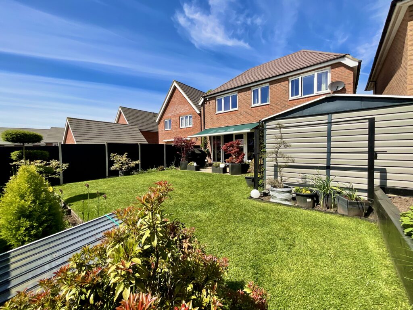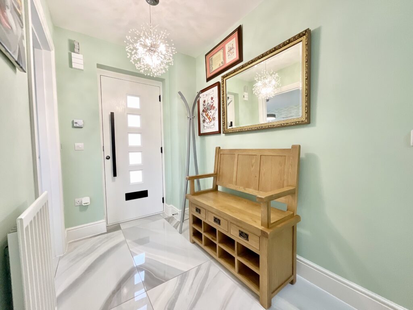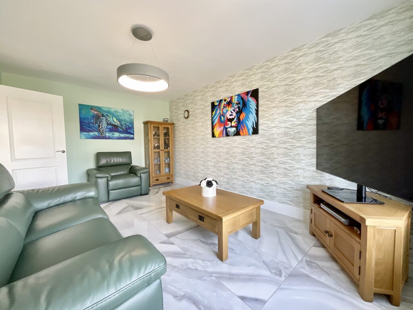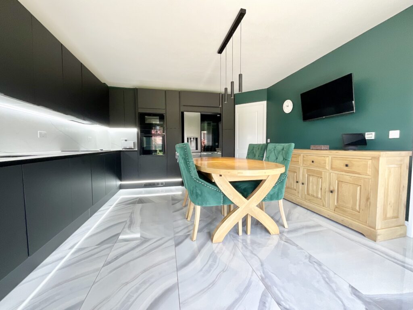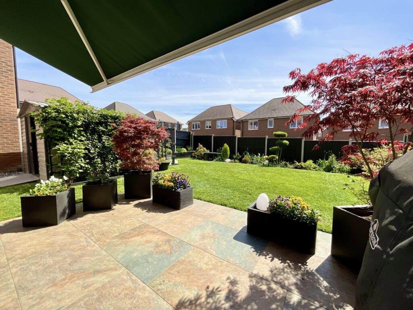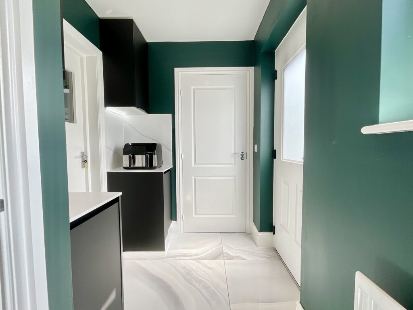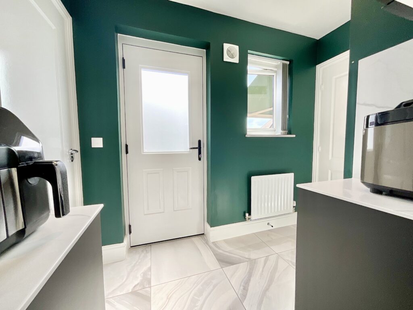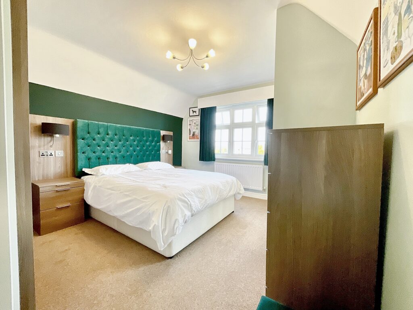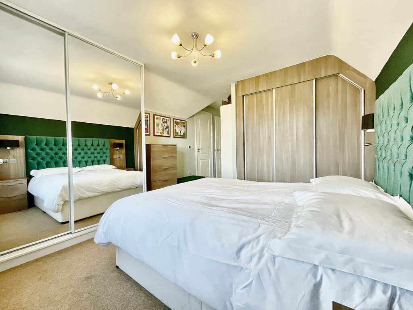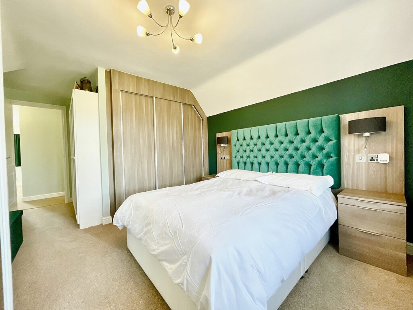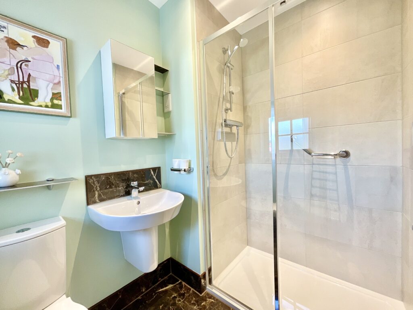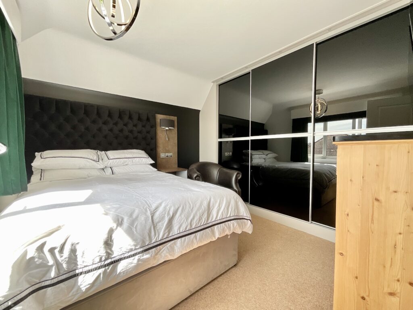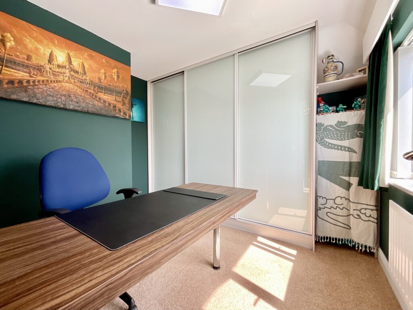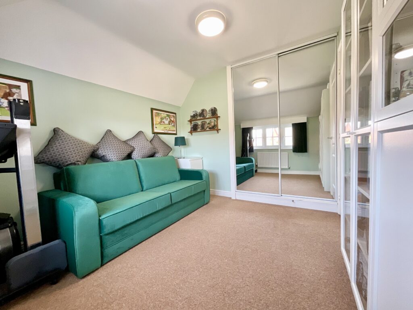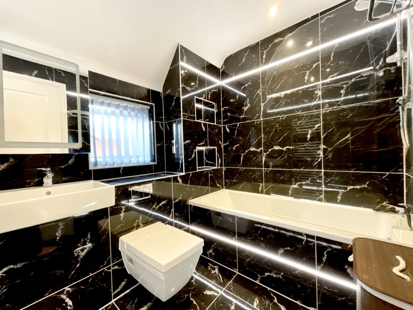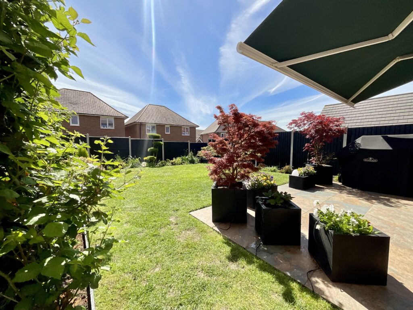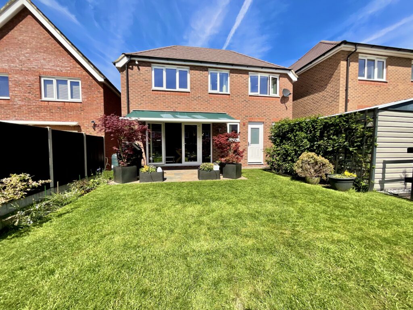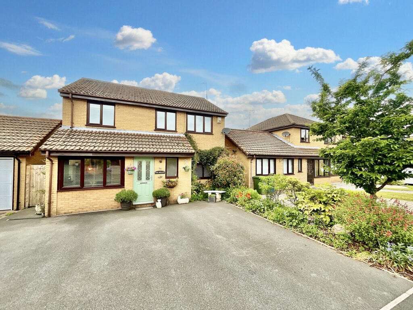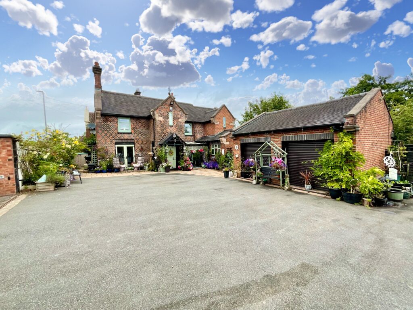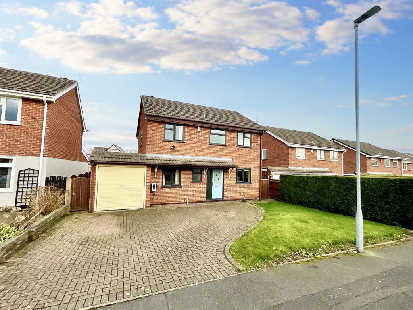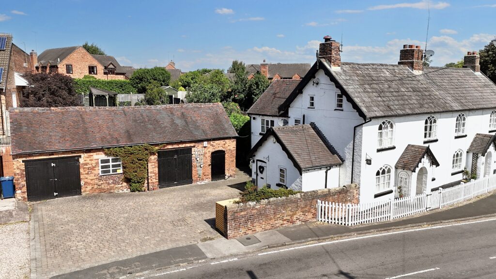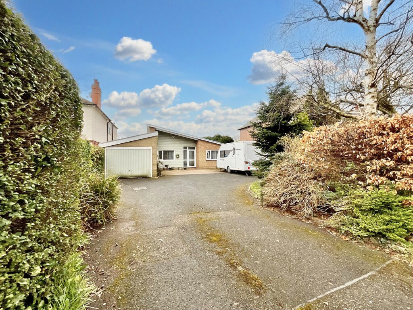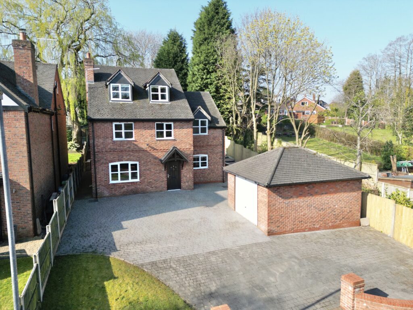Donisthorpe Place, Stafford, ST18
£415,000
5 reasons we love this property
- Fabulous four-bed detached spacious and stylish home, all bedrooms with fitted wardrobes, two luxury bathrooms and a flowing, family-friendly layout.
- The ultimate kitchen-diner including Magnet Hoxton kitchen, NEFF appliances, sleek finishes, underfloor heating, and French doors leading to the sunny garden.
- No expense spared: luxury bathrooms, insulated garage, smart lighting, outdoor taps, robot mower, irrigation system — it’s all ready!
- South-facing, landscaped to perfection with a porcelain patio, lush lawn, and a retractable electric canopy for effortless outdoor living.
- Peacefully positioned on Donisthorpe Place within Priory Park, offering the best of countryside surroundings and town convenience.
Virtual tour
About this property
Donisthorpe Place: The ultimate upgrade! Luxury kitchen, sunny landscaped garden, fitted wardrobes, underfloor heating — move straight in and live the dream!
The ultimate upgrade on Donisthorpe Place! Why settle for standard when you can move straight into a home that's had the ultimate upgrade? Perfectly positioned on the popular Donisthorpe Place within Priory Park, this stunning four-bedroom home has been loaded with high-end extras…saving you the time, effort, and cost of doing it yourself. Step inside to a bright, welcoming hallway. A stylish living room to the front offers the perfect space, while to the rear, the heart of the home awaits: a show-stopping kitchen-diner, brimming with top-spec enhancements. The Magnet Hoxton Sumi Black kitchen is paired with sleek NEFF appliances, smart storage, Durasein Carrera-style countertops, hidden extractor fan, integrated LED lighting, and luxurious underfloor heating! Throw open the gorgeous French doors and step into your own suntrap garden. Through the kitchen, a handy utility area leads into the upgraded garage…no cold, basic space here! This garage has insulated floor with underfloor heating, wood effect porcelain tiles, LED lighting, a worktop, utility sink, and plumbing ready for your washing machine and dryer. Upstairs continues the premium feel, offering four great-sized bedrooms, each with fitted wardrobes and a fabulous master suite complete with a luxurious ensuite shower room and underfloor heating for that hotel-style finish. Outside, the south-facing rear garden has been landscaped to perfection, featuring manicured lawns, planting borders, a porcelain-paved patio, and a smart Yardmaster shed. A full irrigation system, outdoor hot and cold taps, and an electric retractable canopy awning make garden living stylish and effortless. All of this, tucked away in a peaceful spot on a popular estate with easy access into Stafford town and beautiful surrounding countryside. The ultimate upgrade. The ultimate lifestyle. Move in, and enjoy everything from day one.
Council Tax Band: E
Tenure: Freehold
Floor Plans
Please note that floor plans are provided to give an overall impression of the accommodation offered by the property. They are not to be relied upon as a true, scaled and precise representation. Whilst we make every attempt to ensure the accuracy of the floor plan, measurements of doors, windows, rooms and any other item are approximate. This plan is for illustrative purposes only and should only be used as such by any prospective purchaser.
Agent's Notes
Although we try to ensure accuracy, these details are set out for guidance purposes only and do not form part of a contract or offer. Please note that some photographs have been taken with a wide-angle lens. A final inspection prior to exchange of contracts is recommended. No person in the employment of James Du Pavey Ltd has any authority to make any representation or warranty in relation to this property.
ID Checks
Please note we charge £30 inc VAT for each buyers ID Checks when purchasing a property through us.
Referrals
We can recommend excellent local solicitors, mortgage advice and surveyors as required. At no time are youobliged to use any of our services. We recommend Gent Law Ltd for conveyancing, they are a connected company to James DuPavey Ltd but their advice remains completely independent. We can also recommend other solicitors who pay us a referral fee of£180 inc VAT. For mortgage advice we work with RPUK Ltd, a superb financial advice firm with discounted fees for our clients.RPUK Ltd pay James Du Pavey 40% of their fees. RPUK Ltd is a trading style of Retirement Planning (UK) Ltd, Authorised andRegulated by the Financial Conduct Authority. Your Home is at risk if you do not keep up repayments on a mortgage or otherloans secured on it. We receive £70 inc VAT for each survey referral.



